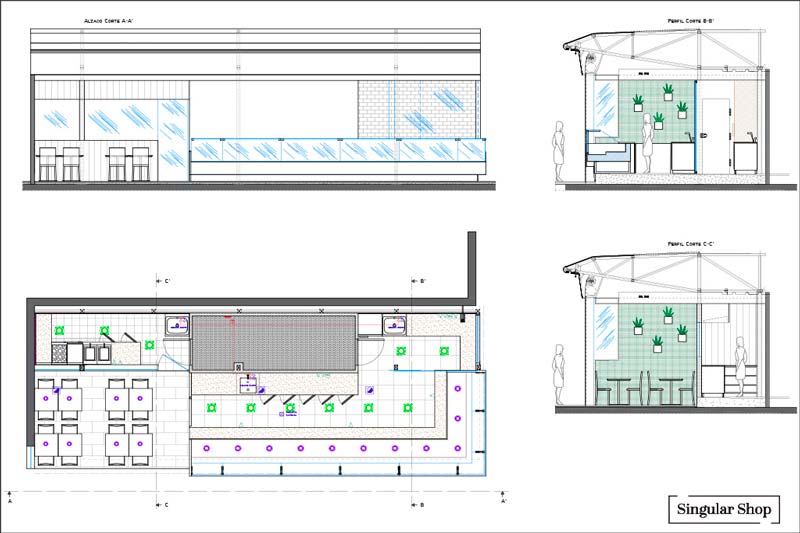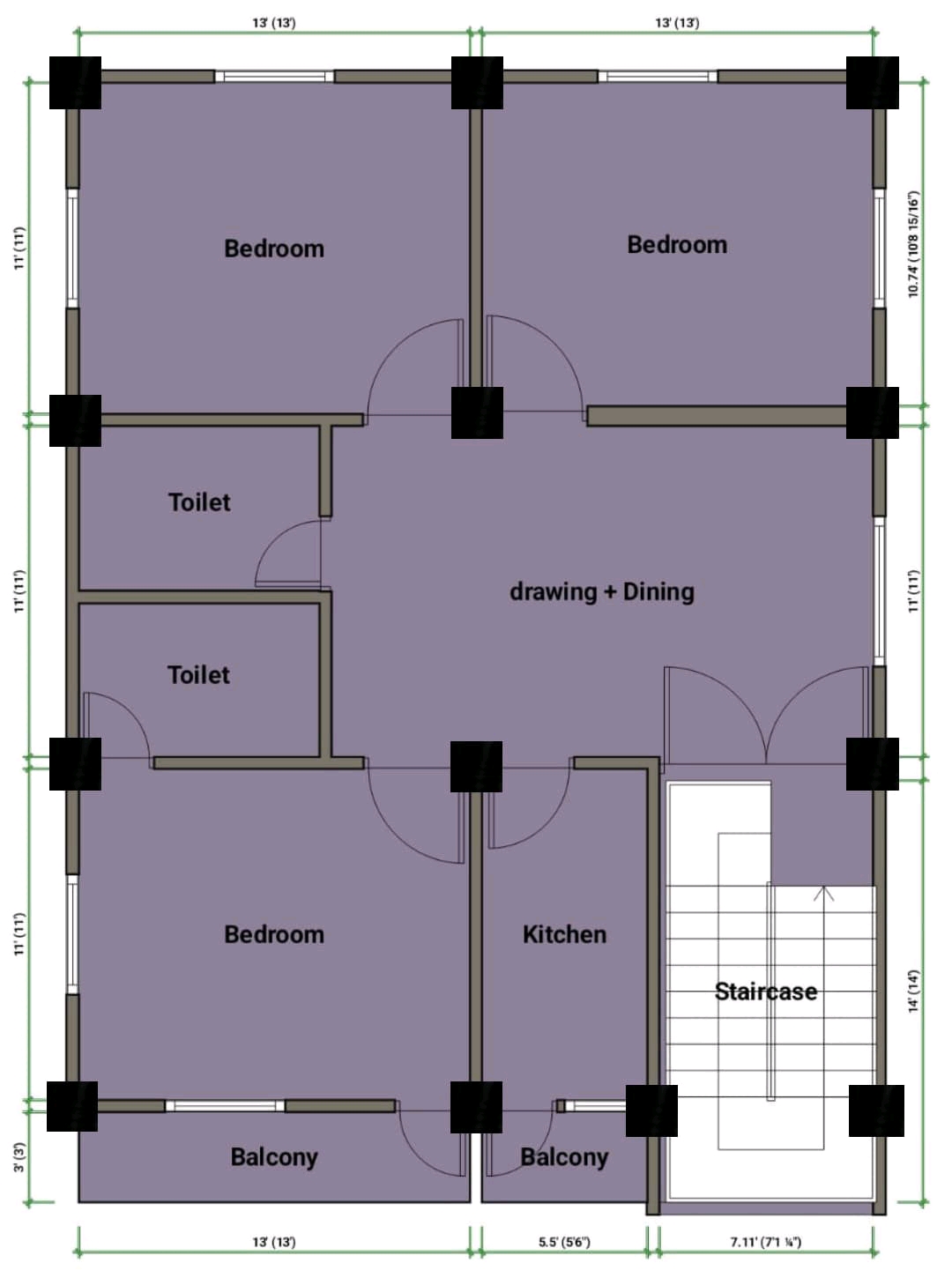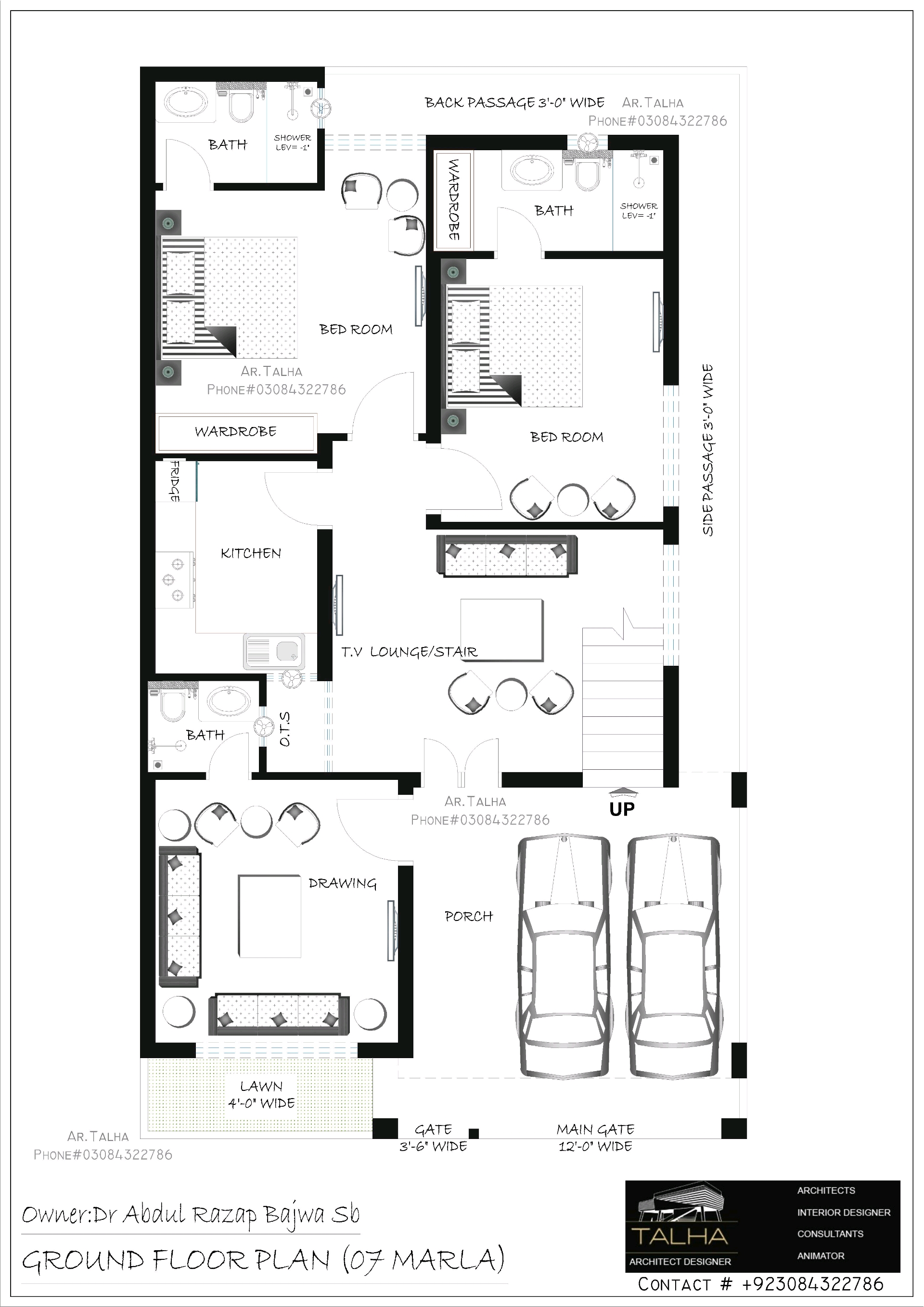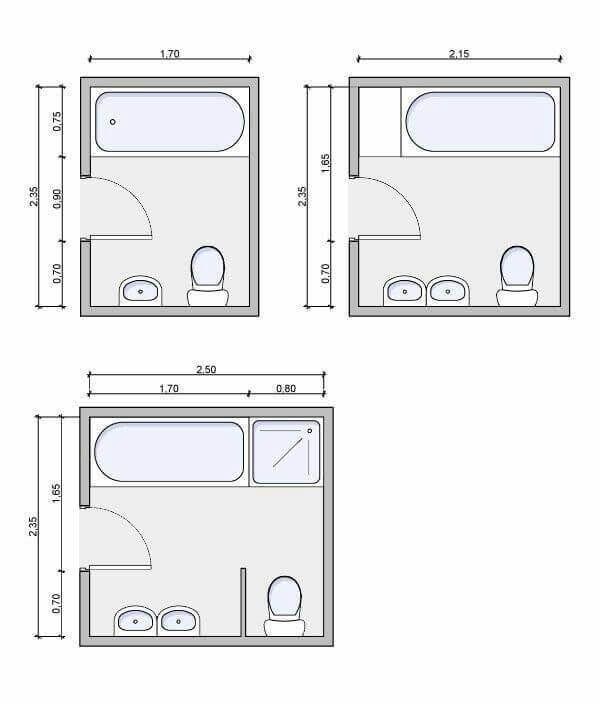Loading...
three plans for a bathroom with wood cabinets
A floor plan of a bathroom with four views, showcasing a minimalist design with a modern and minimalistic aesthetic. the image is a technical drawing from a top-down perspective, showing the layout of the bathroom, including the floor plan, walls, and fixtures. the bathroom has a rectangular shape with a white sink, a white toilet, a wooden cabinet, and a large mirror. The walls are covered in beige tiles, and the floor is tiled with a light beige color.
The first floor plan on the top left shows the bathroom layout, with a rectangular sink, toilet, and shower area. The bathroom also has a walk-in shower area with a glass door and a gold-colored showerhead. The shower area has a gold showerhead and a brass-colored faucet. the sink and toilet are positioned in the center of the image, with the toilet on the left side and the shower area on the right side.
the second floor plan in the top right shows the same layout, but with different angles and details about the design. The floor plan also shows the size difference between the bathroom and the wall, as well as the location of the toilet and sink. the overall design is simple yet elegant, with clean lines and minimal details that make the bathroom feel modern and minimalist.
5d temu
Remiks
 Brak komentarzy jeszcze
Brak komentarzy jeszcze Pobierz aplikację Ideal House
Pobierz aplikację Ideal House


















