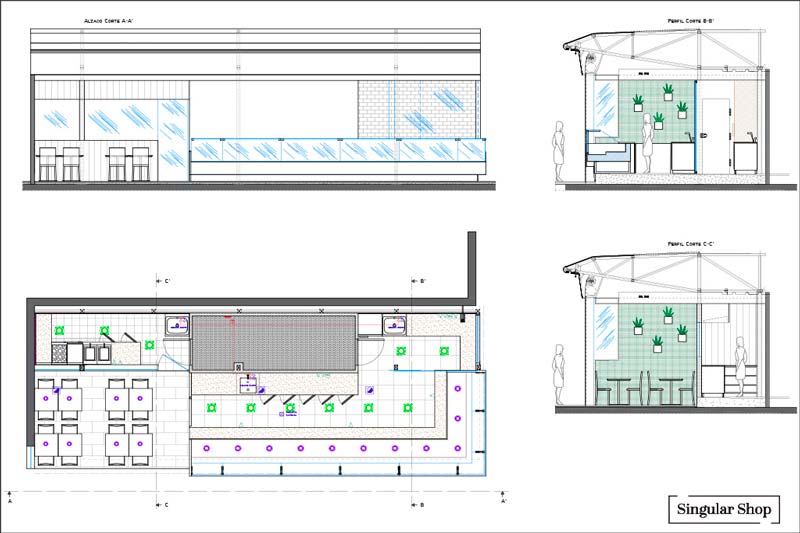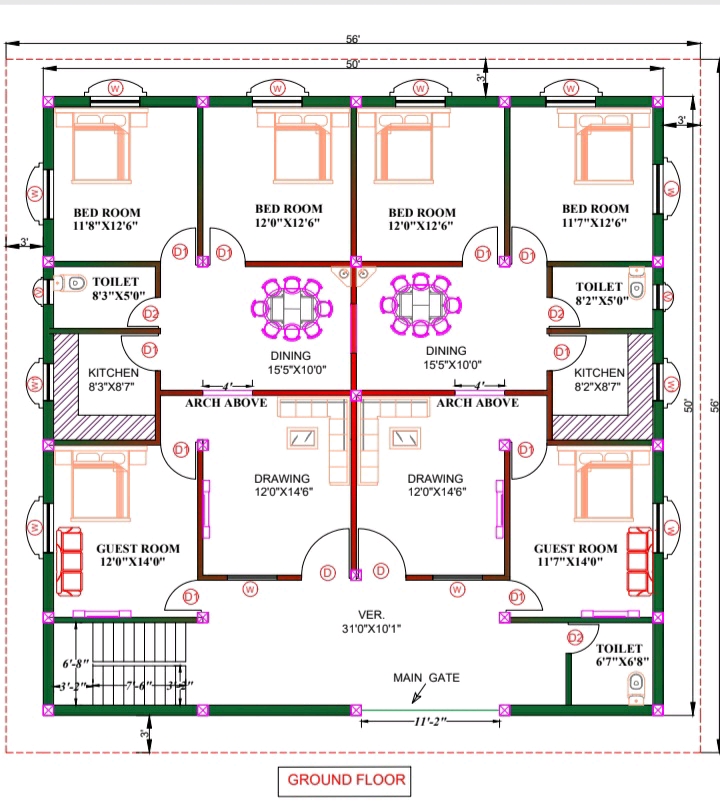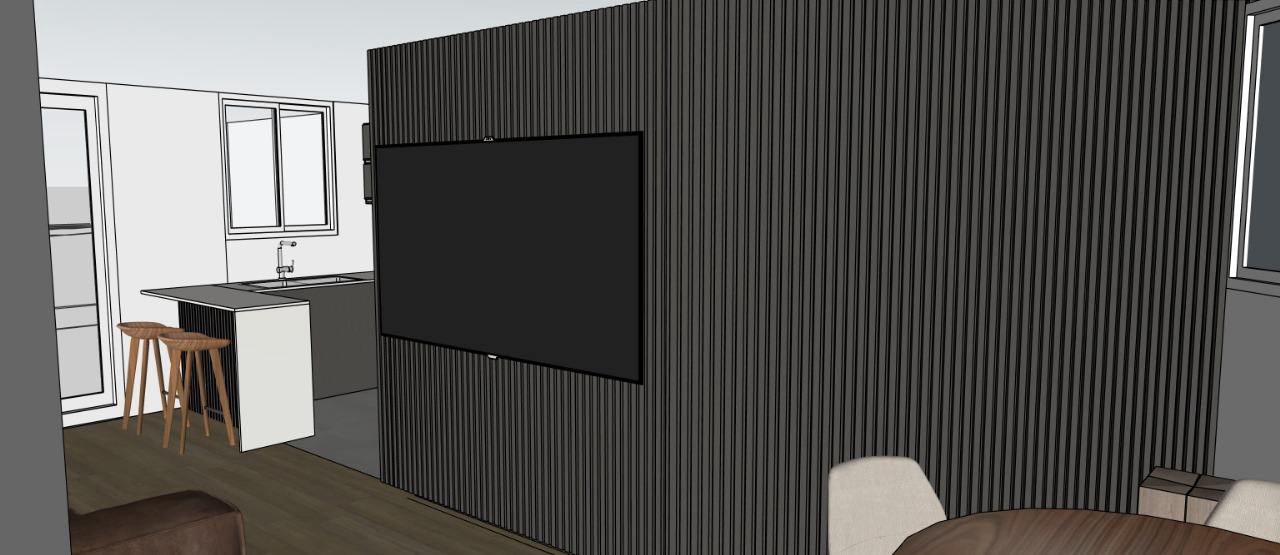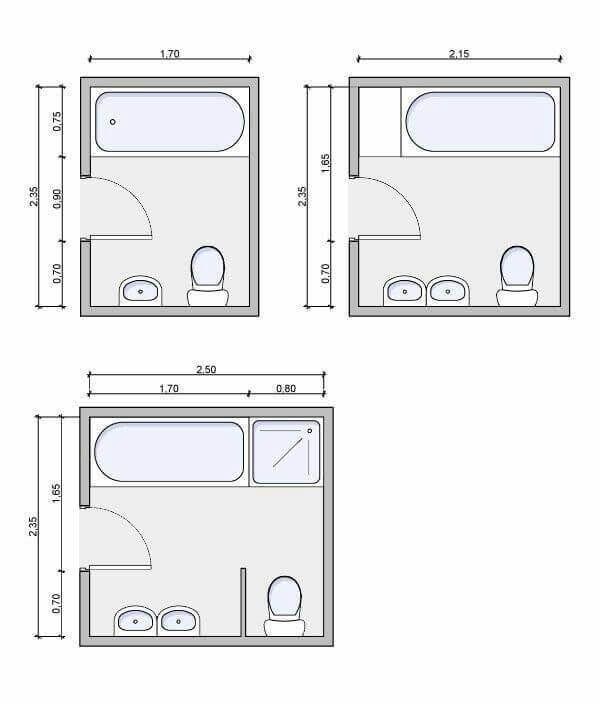Loading...
the plan for a small, compact, two bedroom apartment
A floor plan of a two-story house with a modern design, featuring a simple, minimalist layout with a neutral color palette. the house has a rectangular shape with a flat roof and a large window on the left side, allowing natural light to filter in. the floor plan also shows two car garages with two cars parked at the bottom, providing ample parking space between the two cars. on the center of the house, there is a bedroom with a large bed, a walk-in closet, and a bathroom with a shower area. the bedroom has a bedside table and a sink, while the bathroom has a sink and a toilet. the car garage has a gravel path leading to the entrance, and the car parking area is located between the bedroom and the bathroom. the overall design is simple and minimalistic, with a focus on minimal details and a minimalist aesthetic.
25 lip
Remiks
 Brak komentarzy jeszcze
Brak komentarzy jeszcze Pobierz aplikację Ideal House
Pobierz aplikację Ideal House










