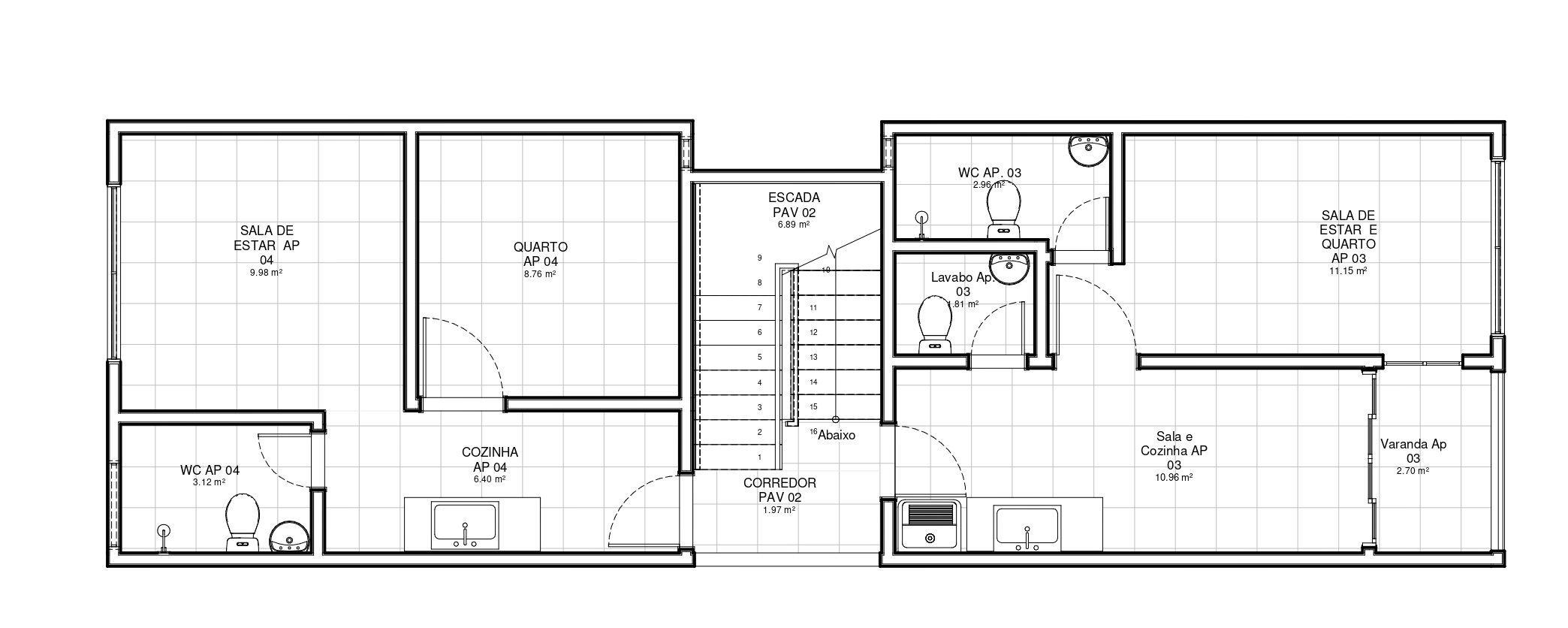a drawing shows the layout of a kitchen and living room
A floor plan of a two-bedroom, two-bathroom apartment. The floor plan is in black and white and shows the layout of the rooms, including the living room, kitchen, and bathroom. The living room has a sofa, a coffee table, and a TV, while the kitchen has a sink, stove, and oven. The bathroom has a shower, toilet, and sink. The bedroom has a bed, dresser, and mirror, and the bathroom also has a walk-in shower. The room is divided into two sections, with the living area on the left and the bedroom on the right. There is also a cow-in area in the floor plan.
7 sep
 Brak komentarzy jeszcze
Brak komentarzy jeszcze



