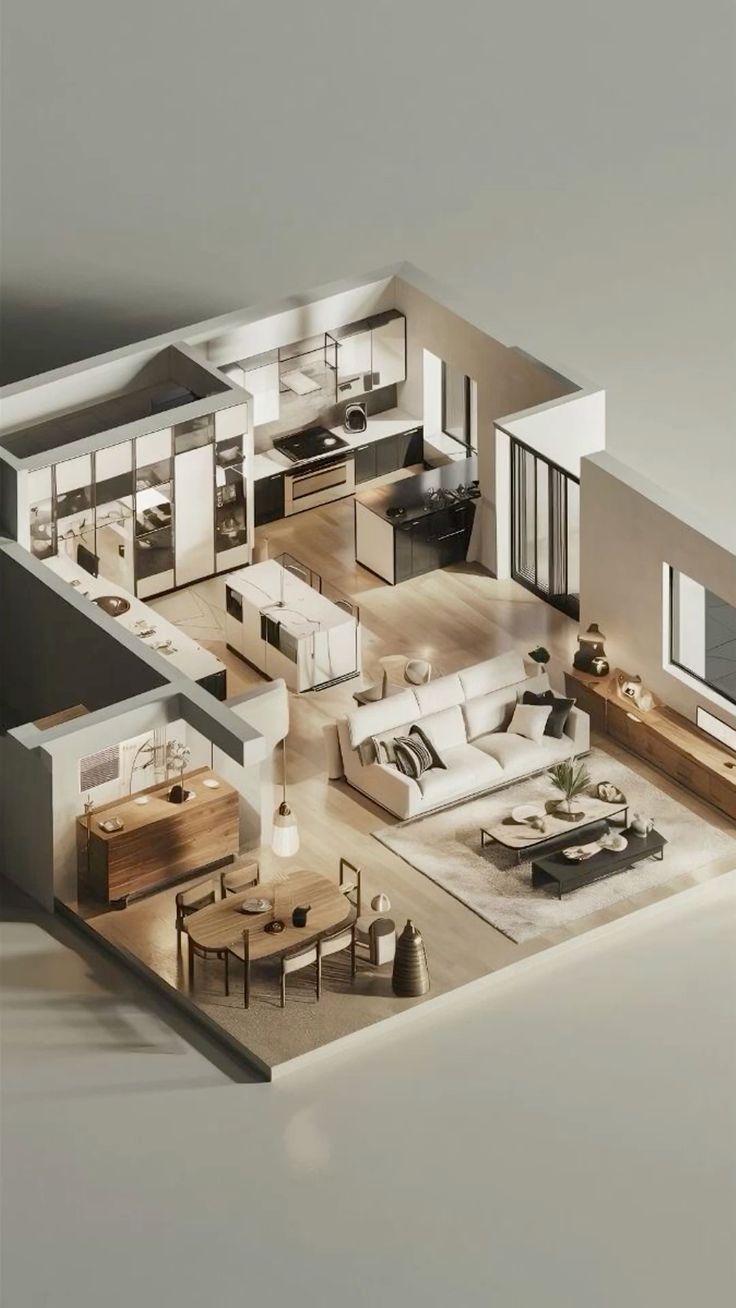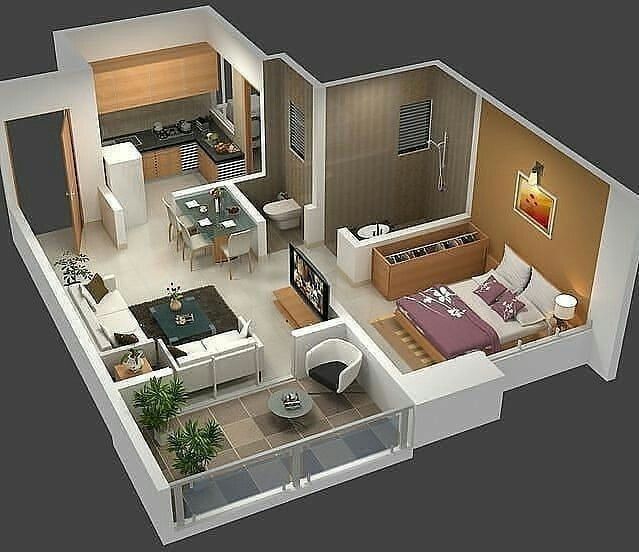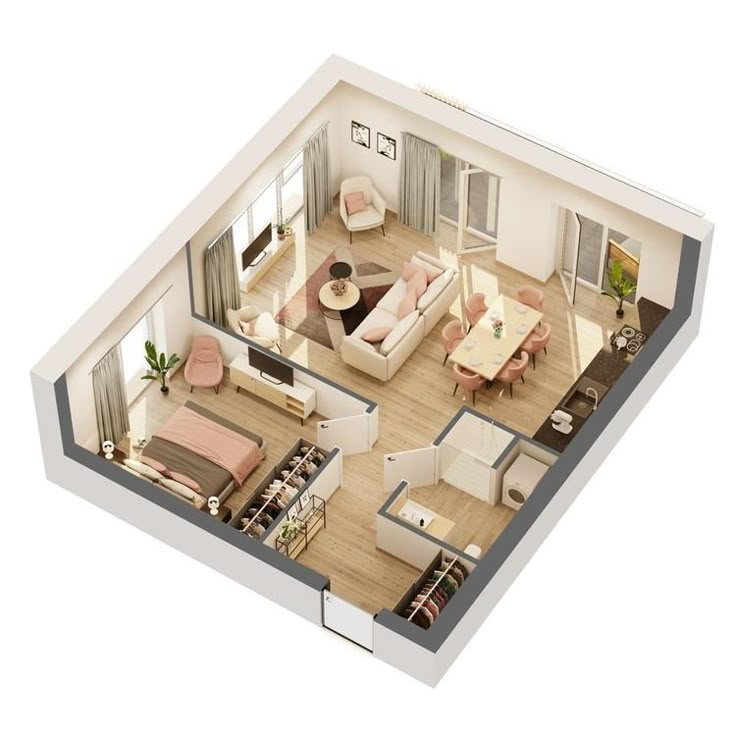Loading...
a model of an apartment from above with plans labeled
A 3d rendering of a modern, minimalist apartment with a minimalist design. the image is taken from a top-down perspective, showing the layout of the floor plan with minimalistic elements, including white walls, wooden flooring, and minimal furnishings. on the left side of the image, there is a small room with a desk and a chair, and on the right side, there are two smaller rooms with a sofa, a coffee table, and a bookshelf. each room has a name and address printed on the walls, giving a clear view of the layout. the room is well-lit with natural light coming from the windows, creating a bright and airy atmosphere. the overall design of the apartment is minimalistic, with clean lines and minimal details.
23 jul
Remiks
 Brak komentarzy jeszcze
Brak komentarzy jeszcze Krijg de Ideal House-app
Krijg de Ideal House-app





