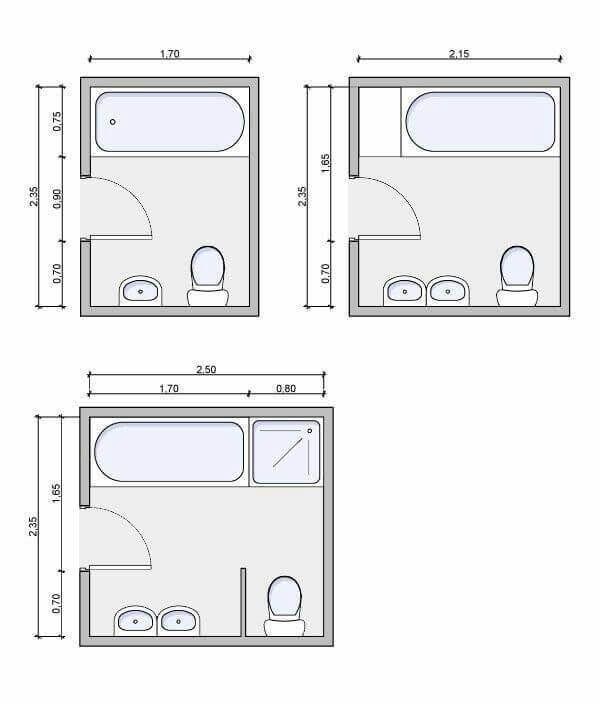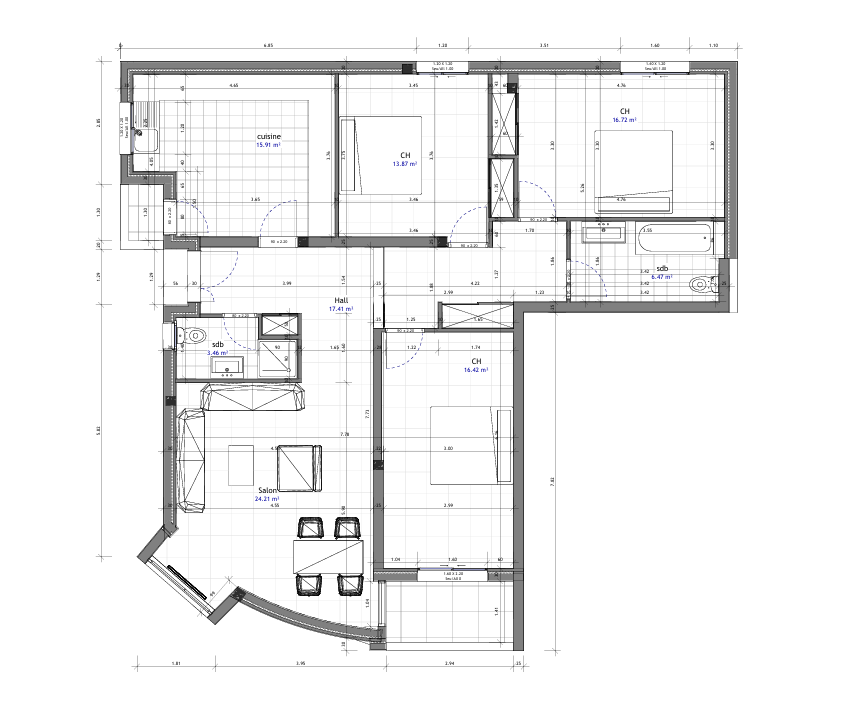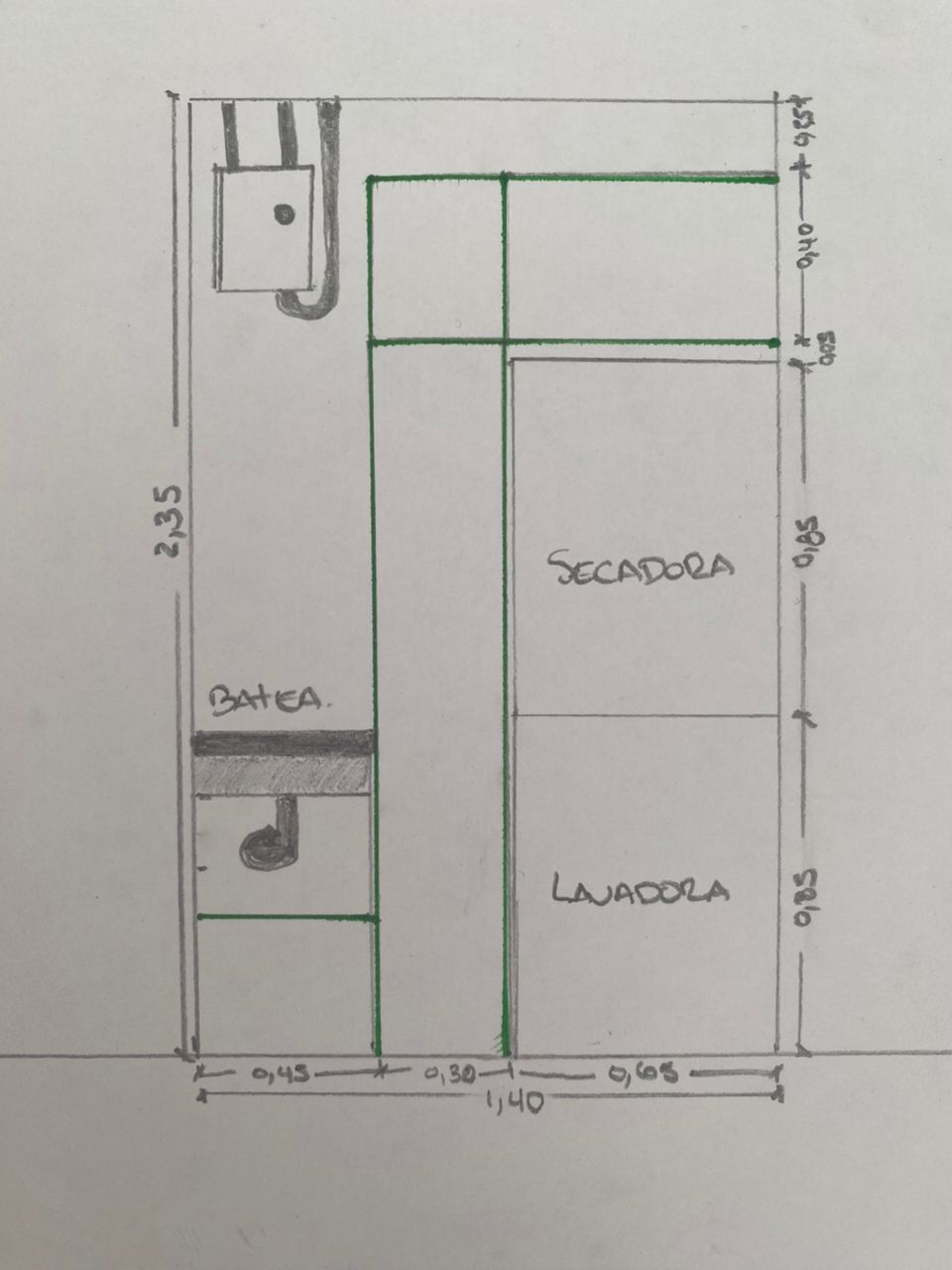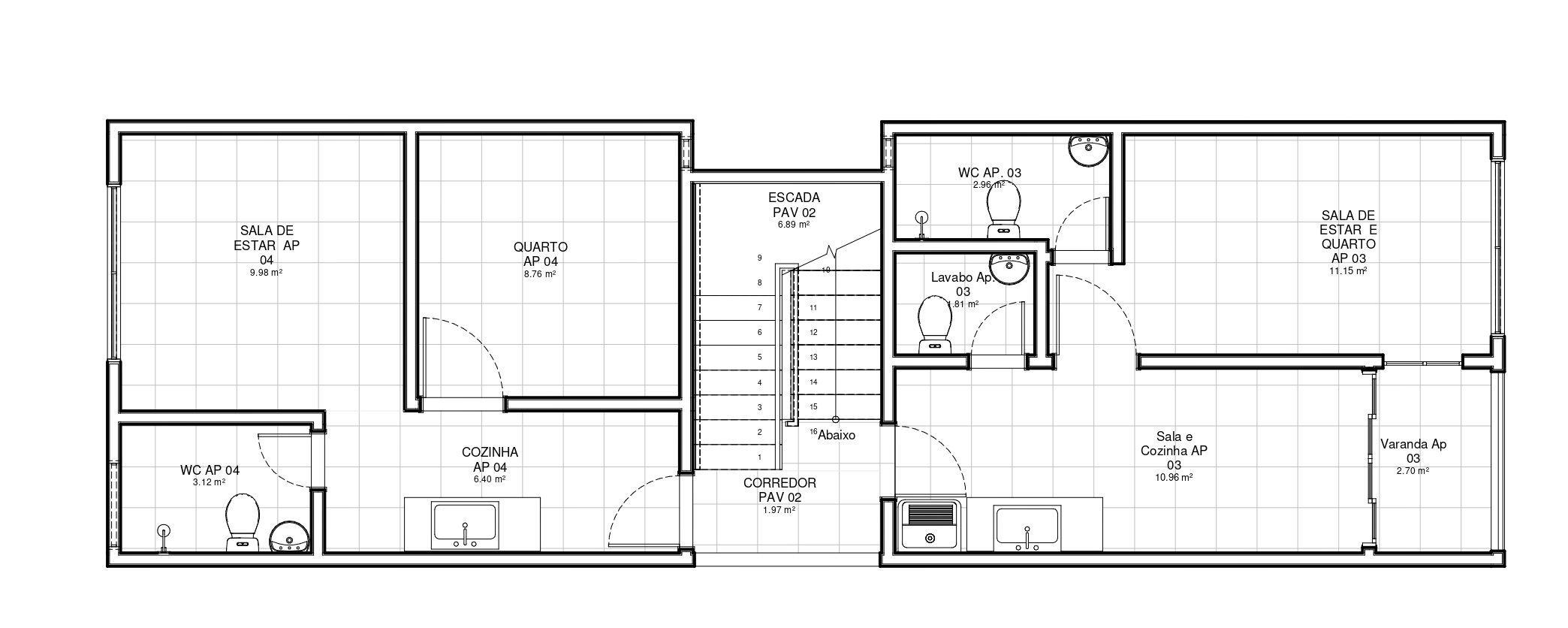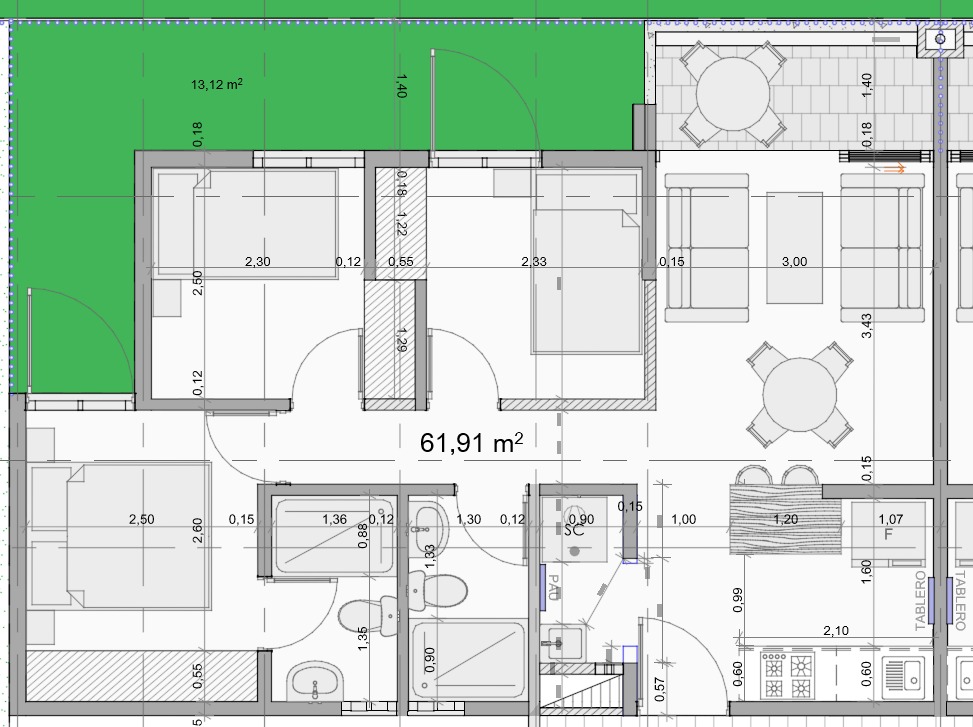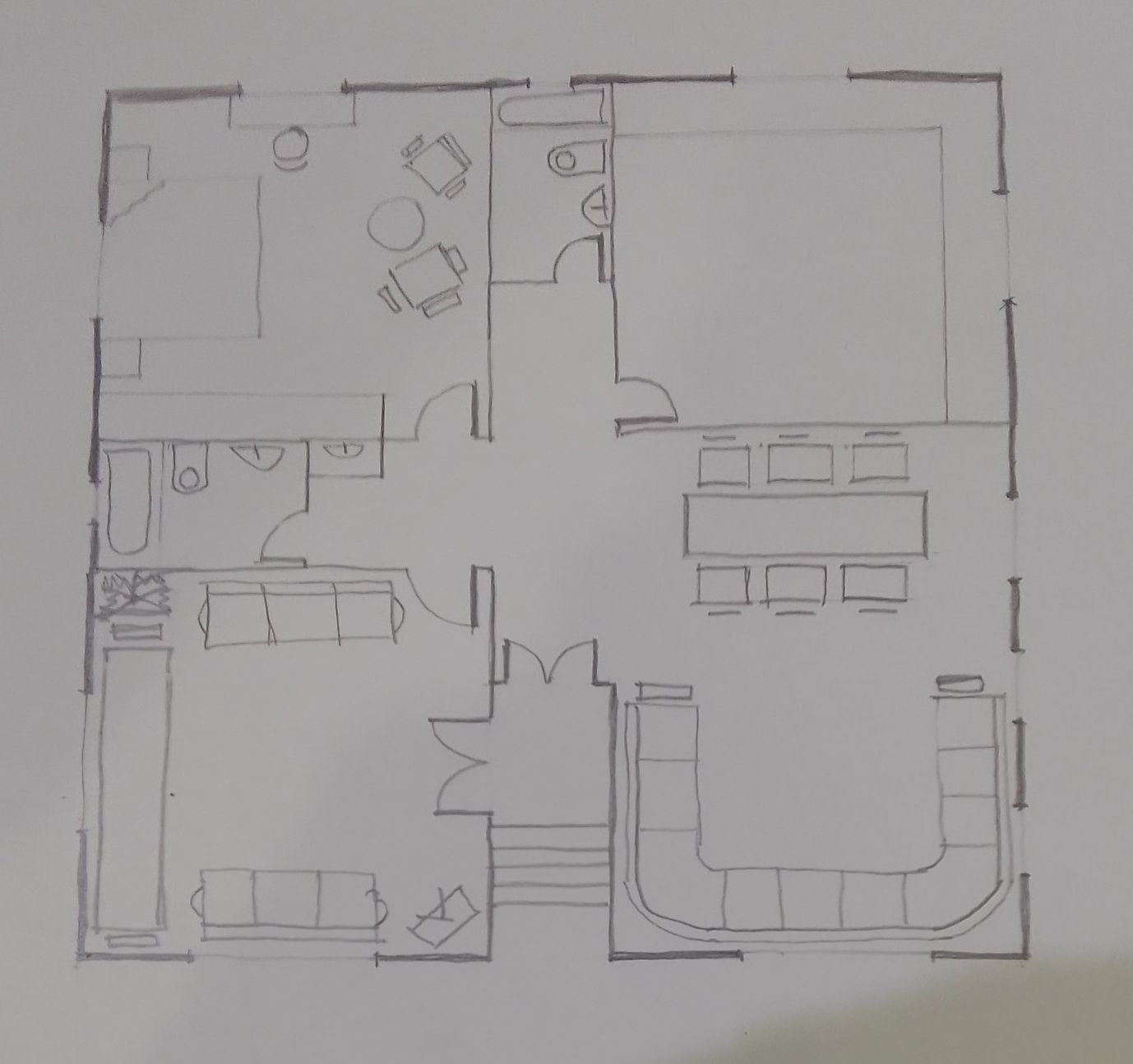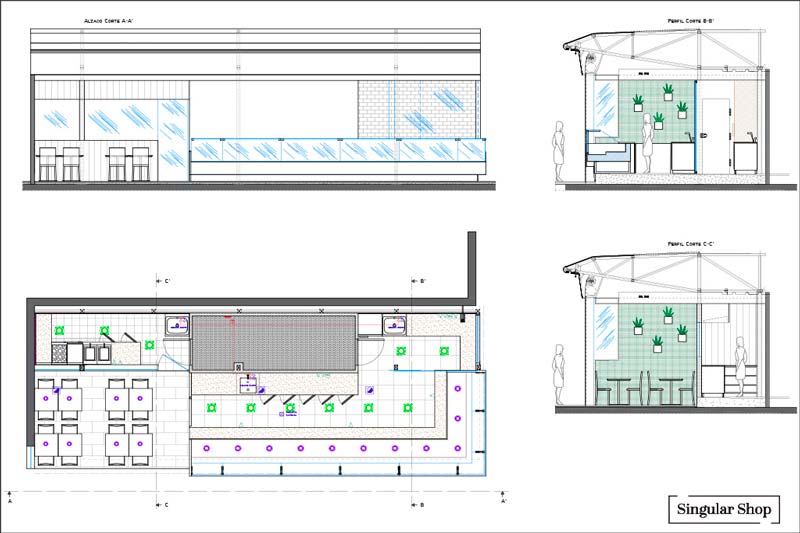Loading...
Bathroom Dimensions Decoded
Balance function and comfort with smart sizing:
Shower: 36"x36" minimum (add benches if >42")
Vanity clearance: 30" front depth for movement
Toilet zone: 24" side space, 30" front clearance
Double sinks: Allow 36" total width
For small baths, pocket doors and corner sinks save inches. Always prioritize clear walkways over squeezing in extras.
#BathroomDesign #SpacePlanning #ErgonomicLiving #HomeRenovation #LayoutTips #BathroomDimensions
29 mei
1 komentarzy łącznie
Reno Rover
Great, If possible, I would like the three areas of the bathroom to be separate from each other.
30 mei
1
0




