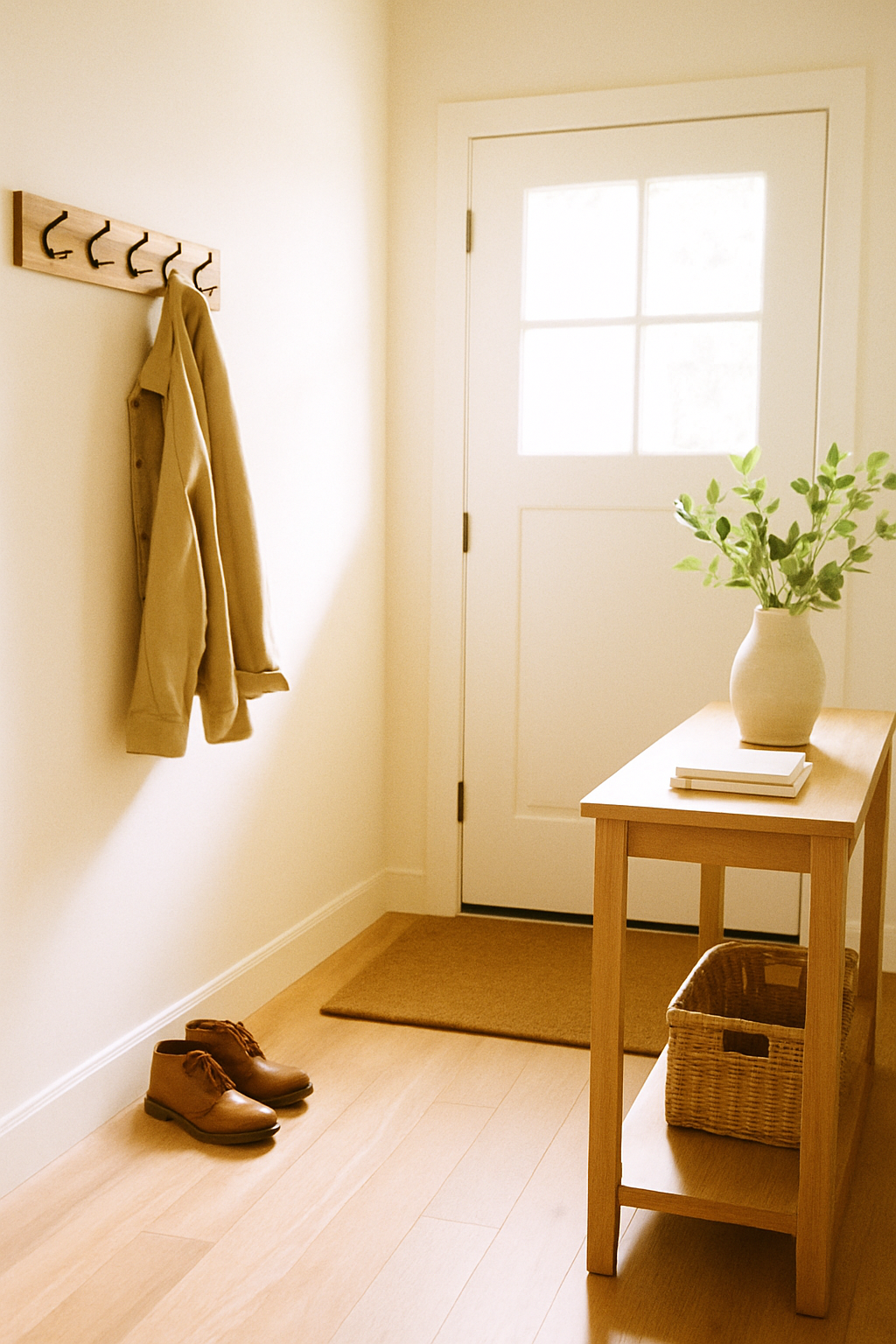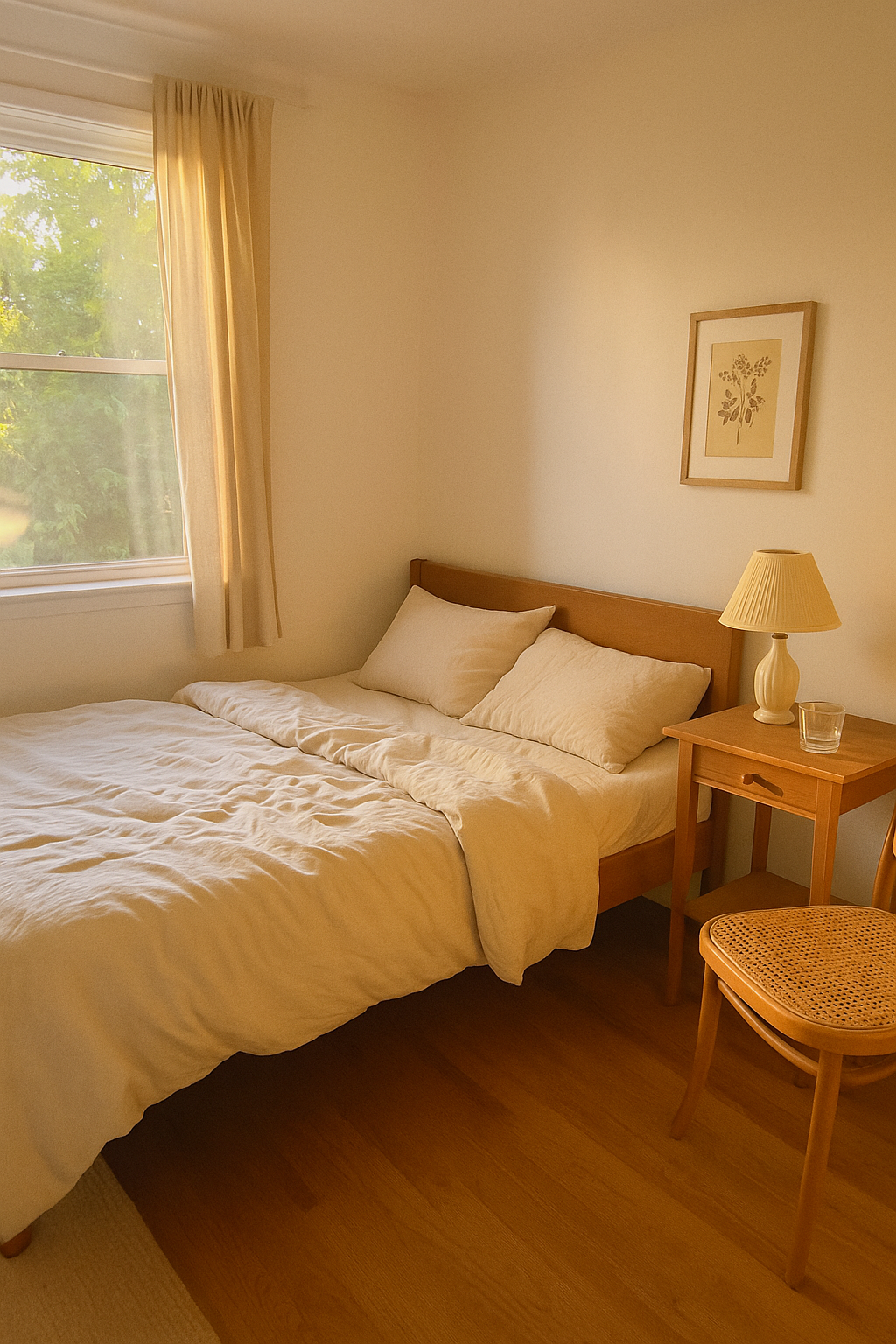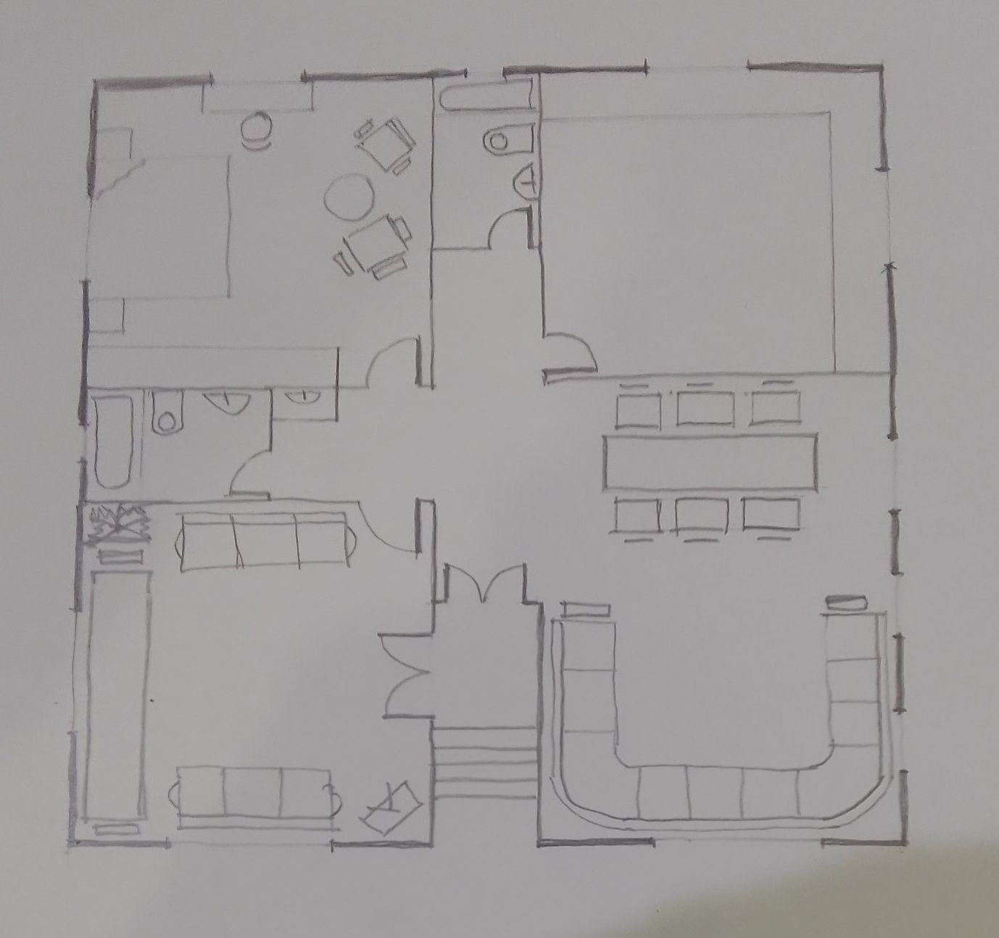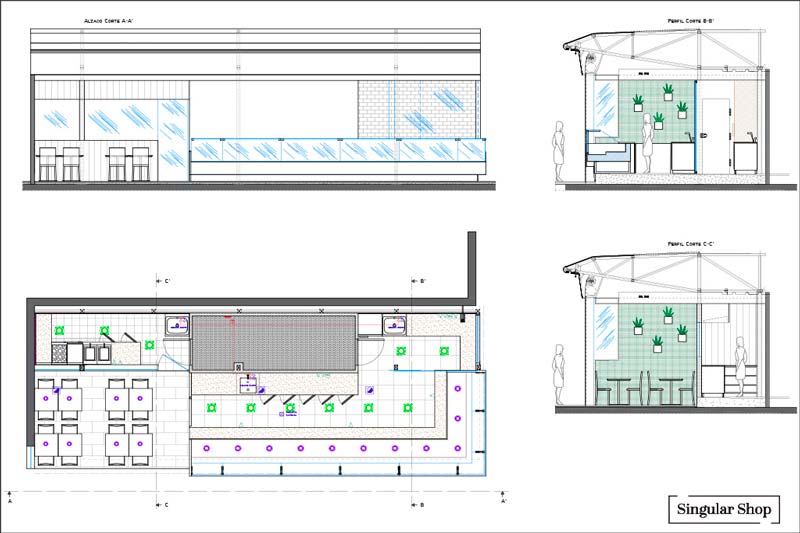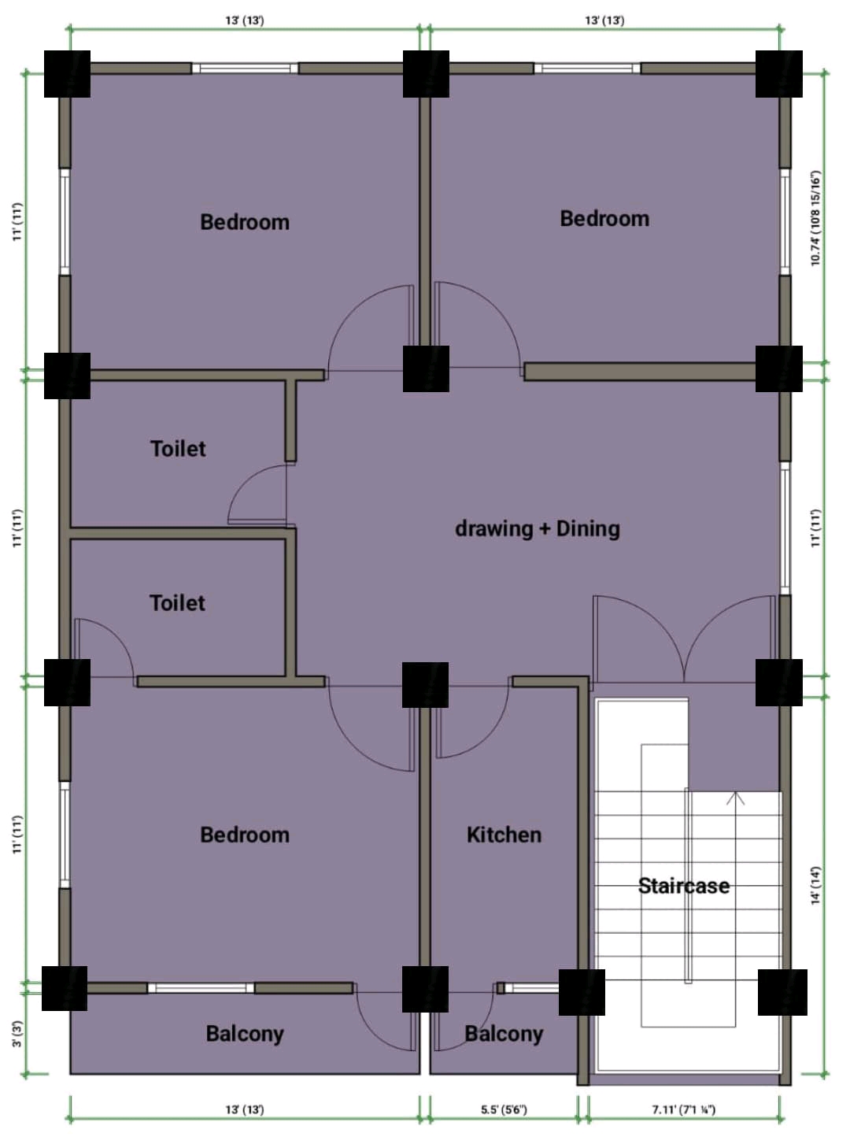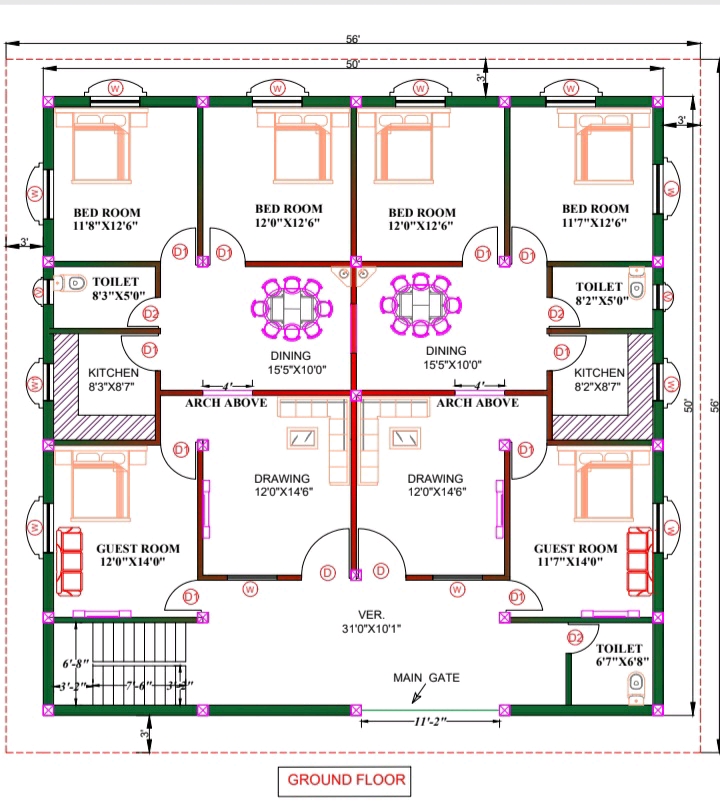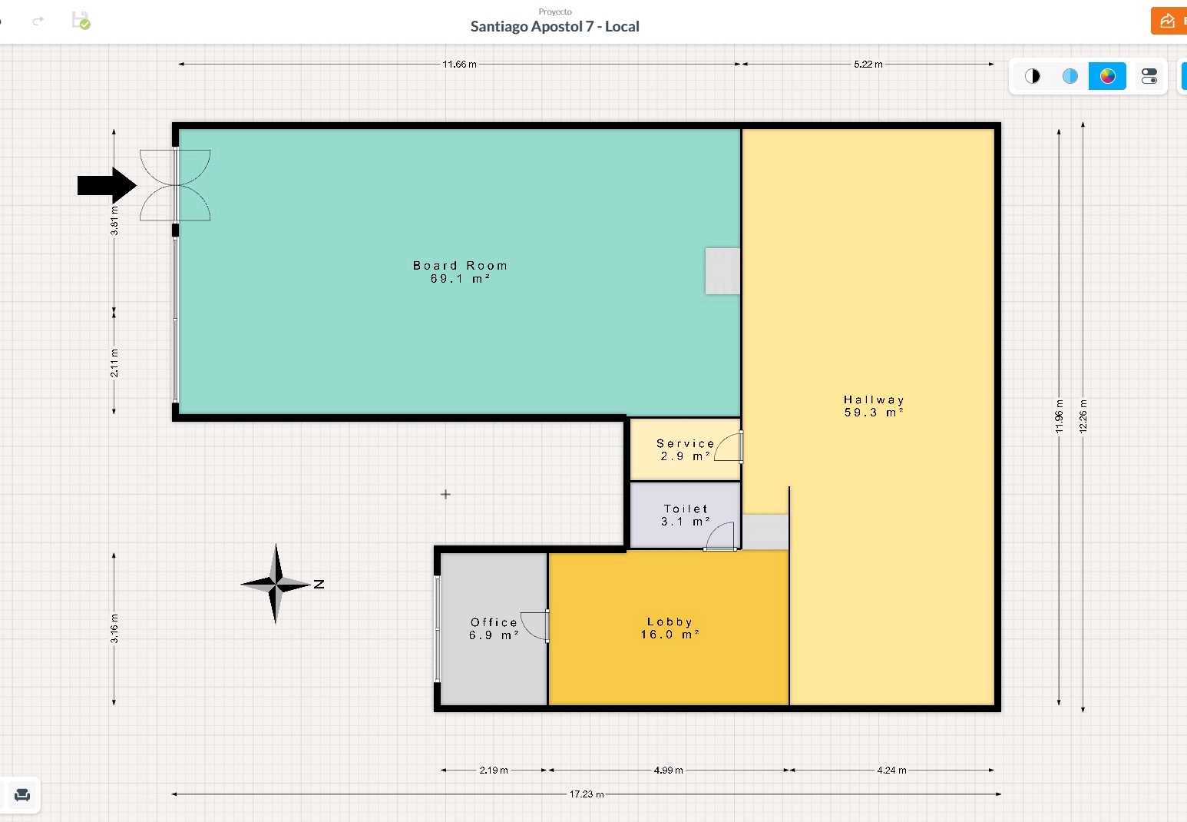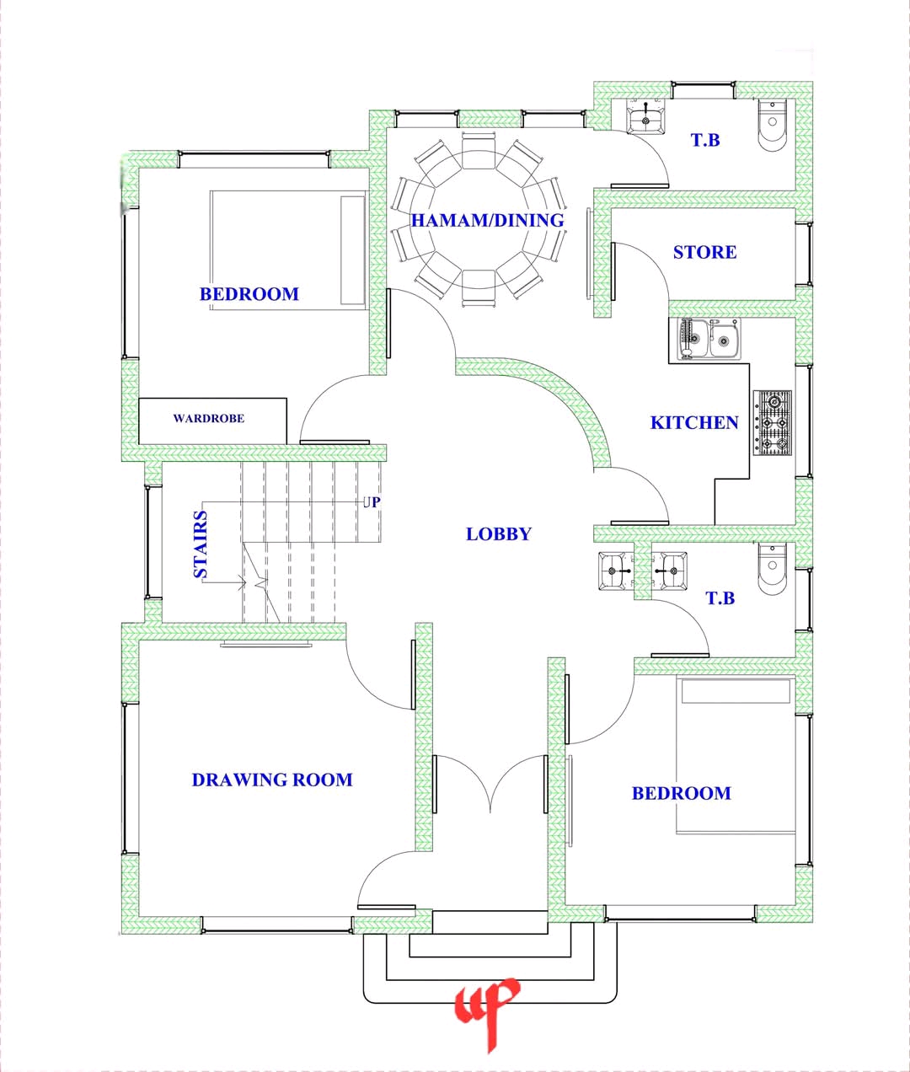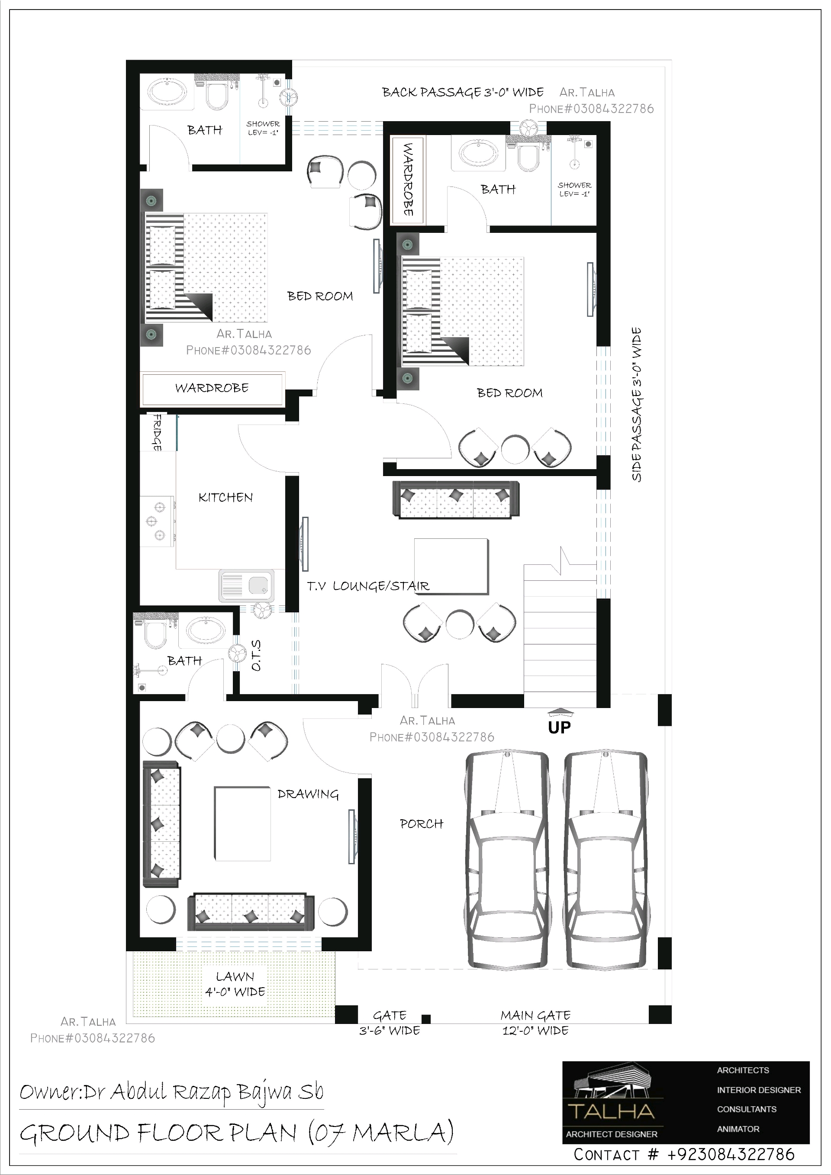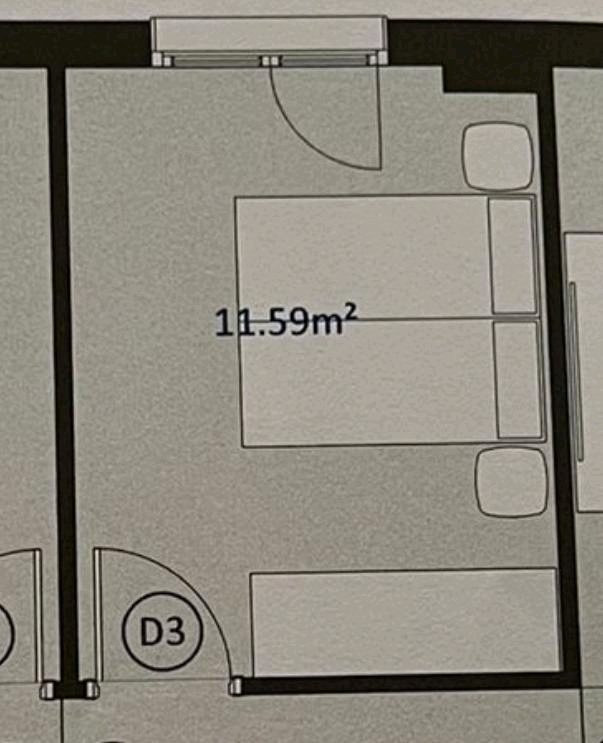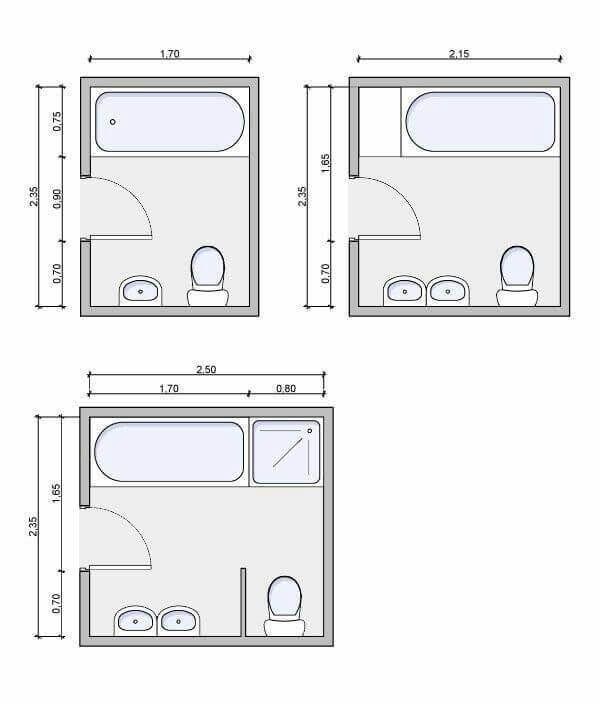Loading...
a drawing of the plans of a building and the floorplan
A black and white architectural drawing of a floor plan of a two-story house. The drawing is in a technical drawing style and shows the layout of the house with various rooms and features, including a living room, kitchen, dining area, bedroom, bathroom, and kitchenette. the drawing also shows the dimensions of each room, as well as the location of the windows and doors. the floor plan is drawn in a simple, minimalist style with no visible signs of wear or tear.
20시간 전
리믹스
 아직 댓글이 없습니다
아직 댓글이 없습니다 Ideal House 앱 받기
Ideal House 앱 받기






















