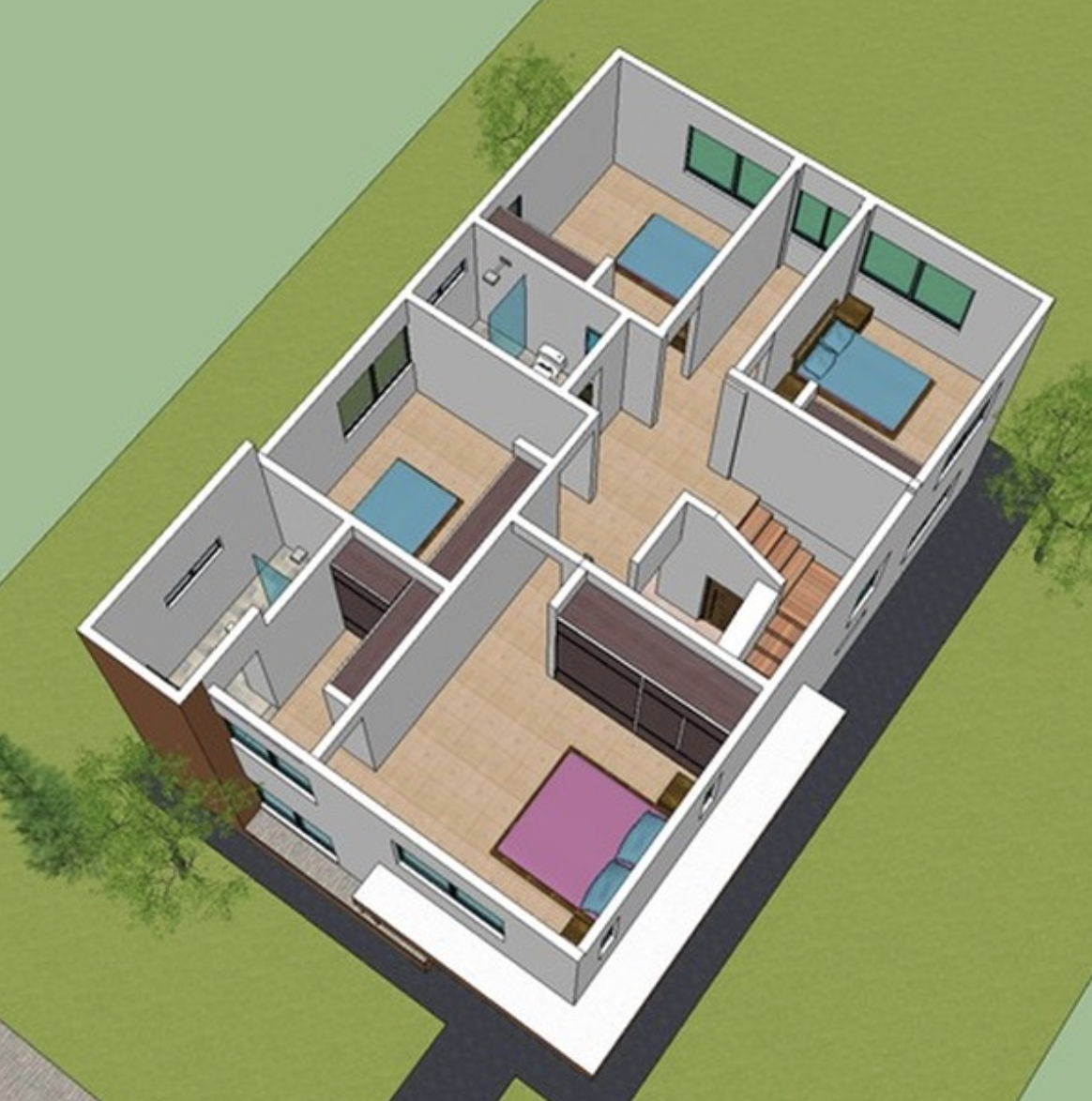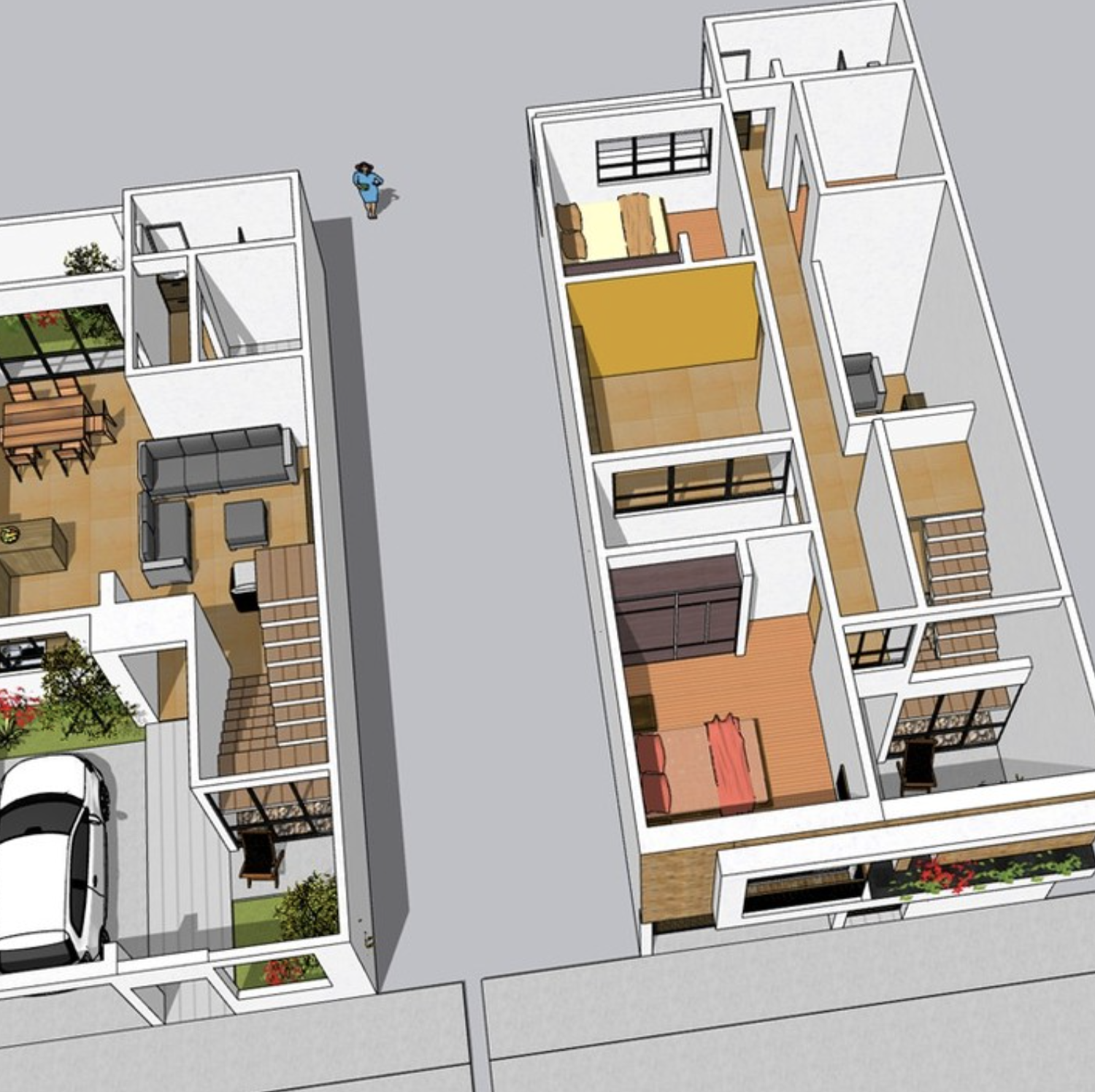Loading...
a small, well furnished apartment plan sits open
A 3d rendering of a floor plan of a two-bedroom, two-bathroom apartment. the image is taken from a top-down perspective, showing the layout of the room, including the living room, kitchen, and dining area. the room is divided into two sections, with the kitchen on the left and the dining area on the right. The living room has a sofa, a coffee table, and a TV, while the kitchen has a sink and a refrigerator. The dining area has a small table and a potted plant. the bedroom has a bed and a dresser, and the bathroom has a shower and a sink. the floor is covered with a beige carpet, and there is a tiled wall in the background.
7월 18일
리믹스
 아직 댓글이 없습니다
아직 댓글이 없습니다 Ideal House 앱 받기
Ideal House 앱 받기












