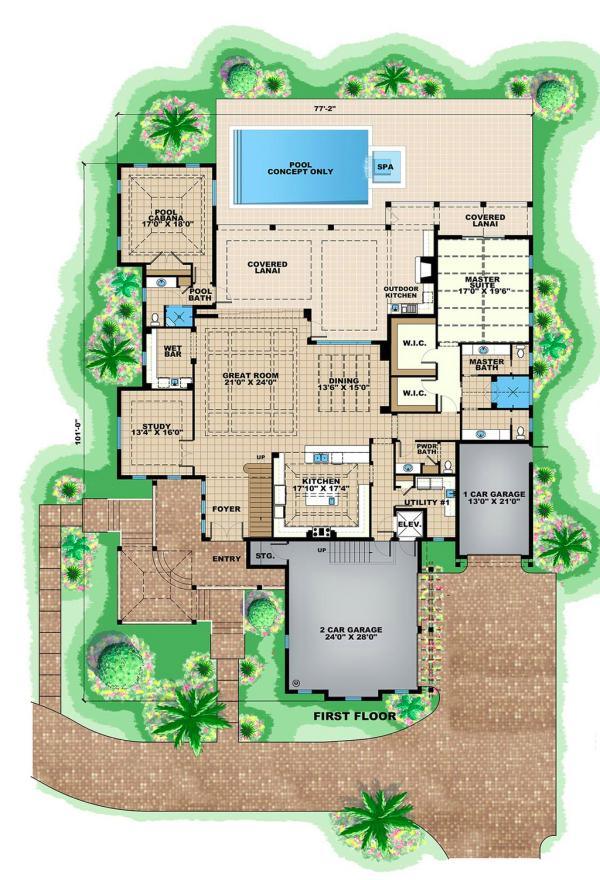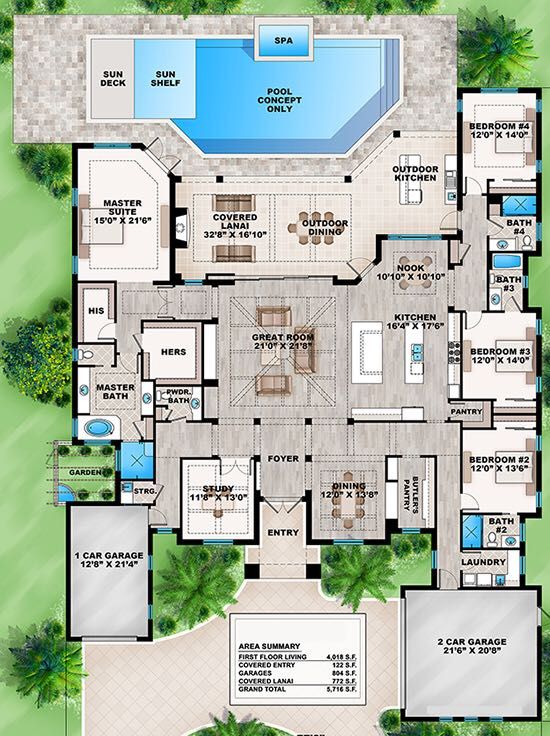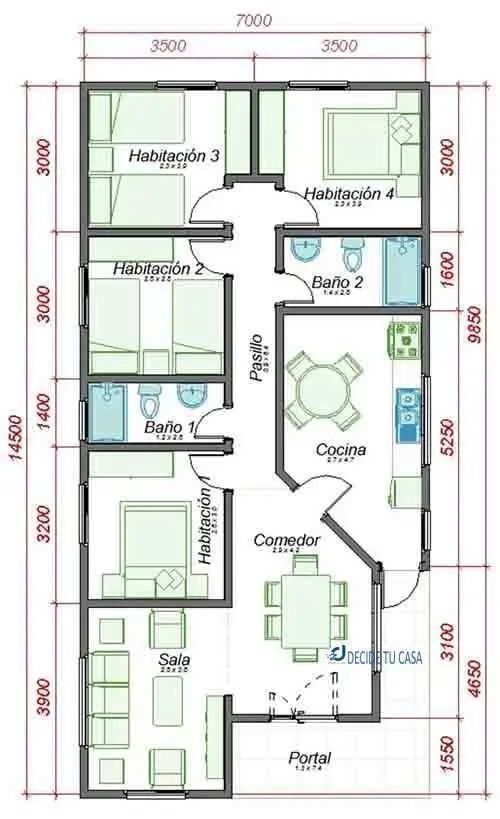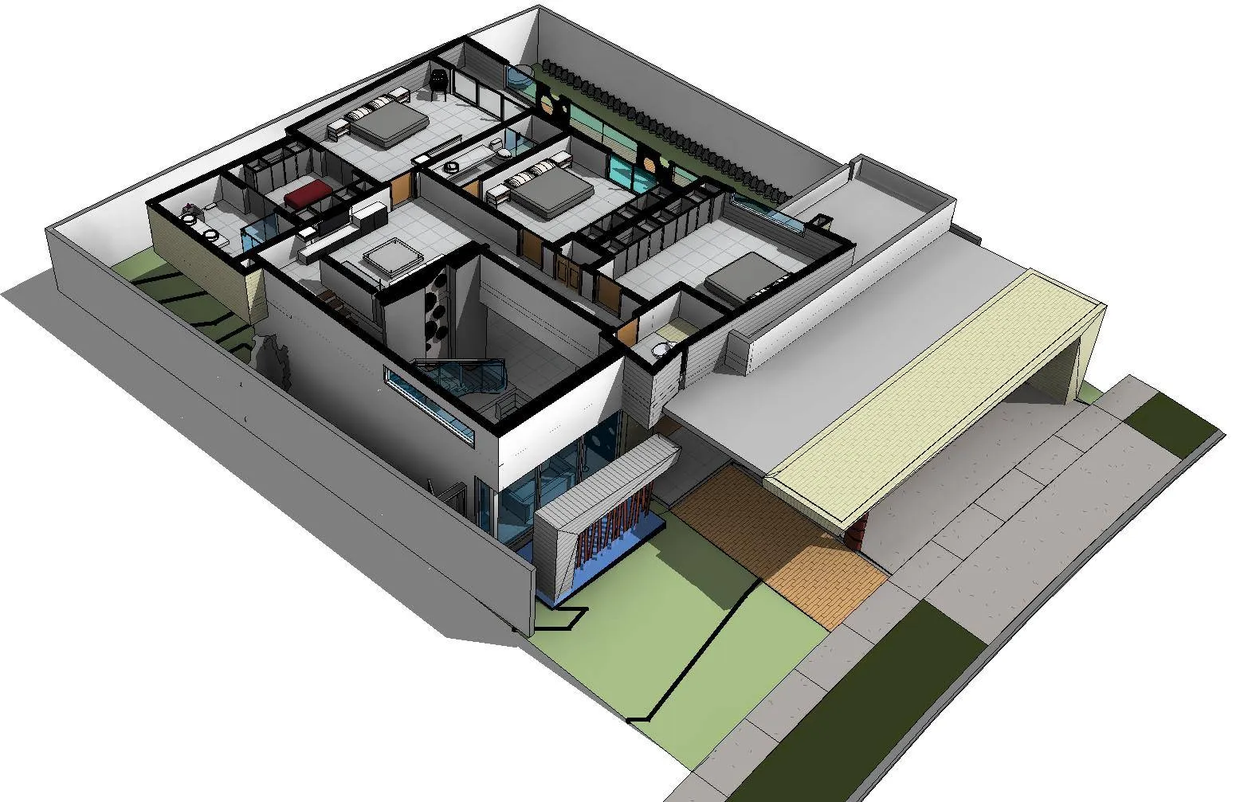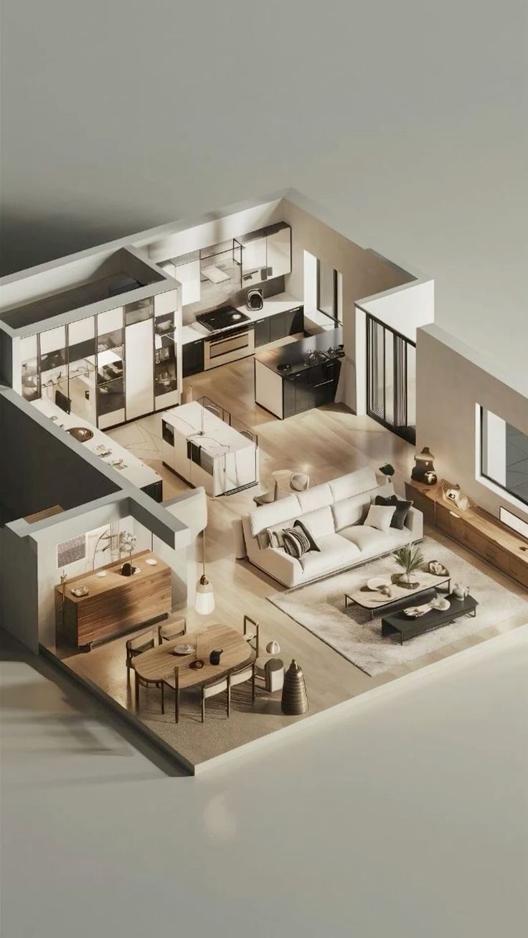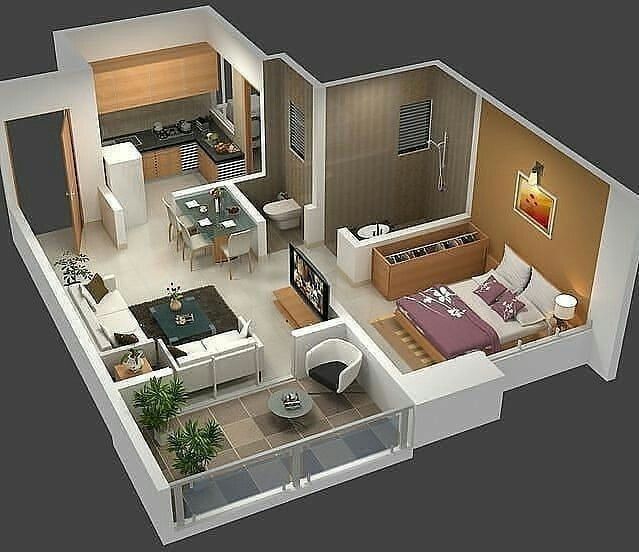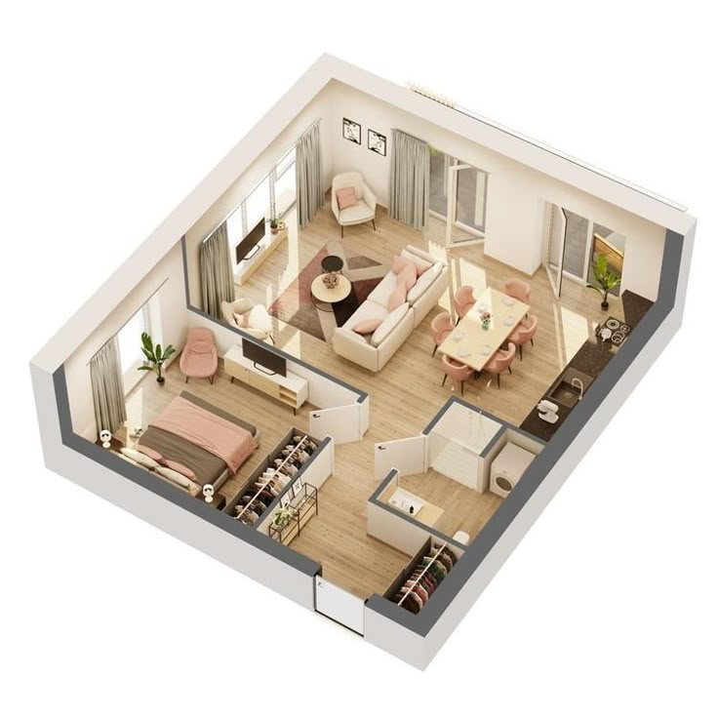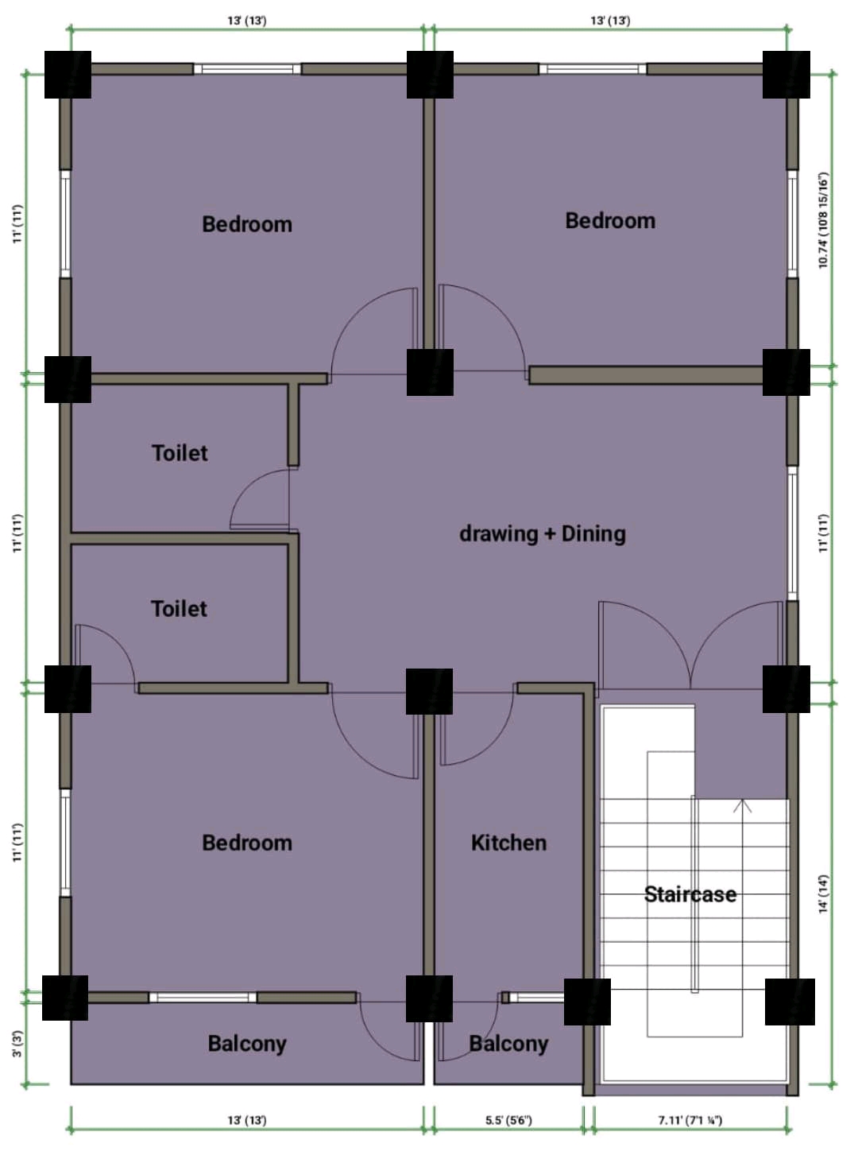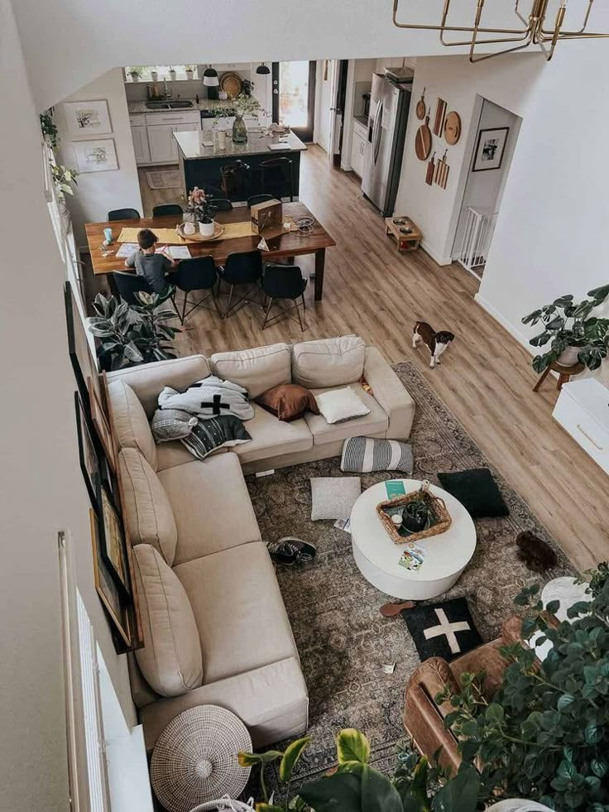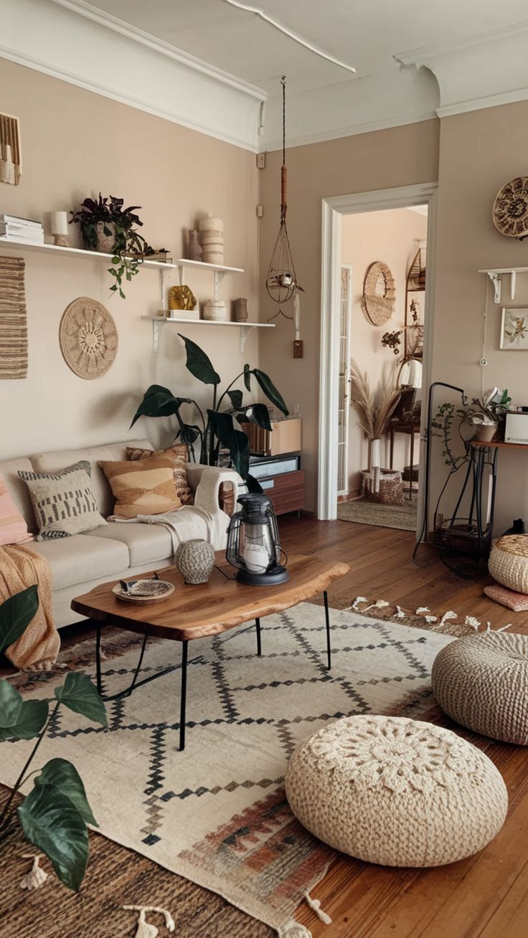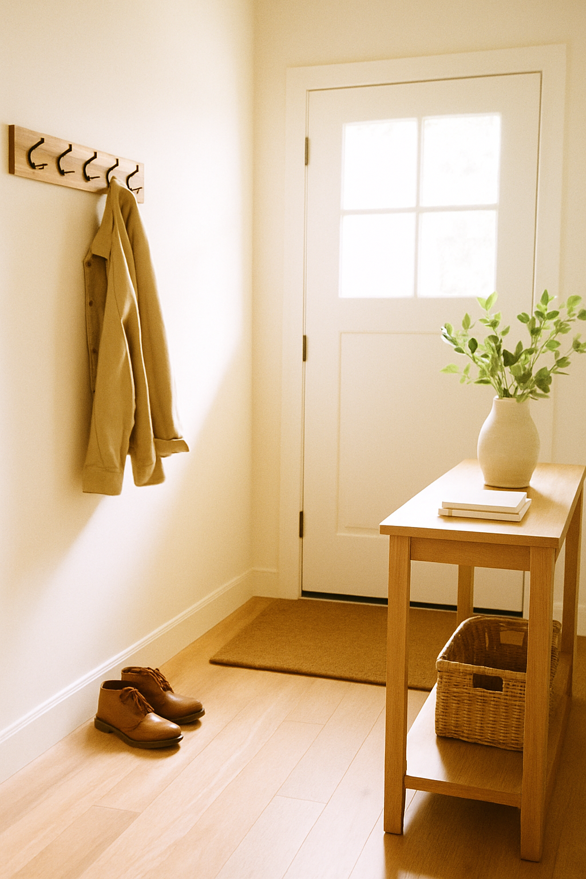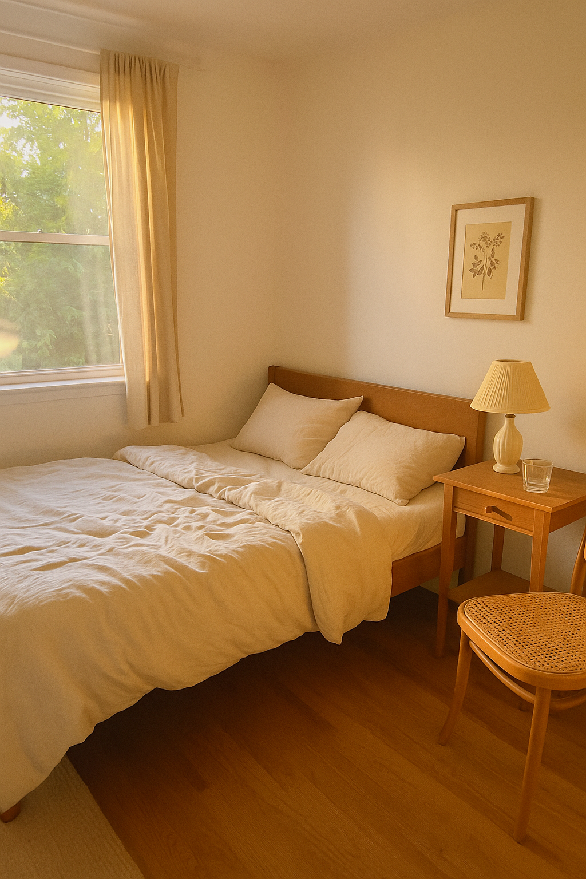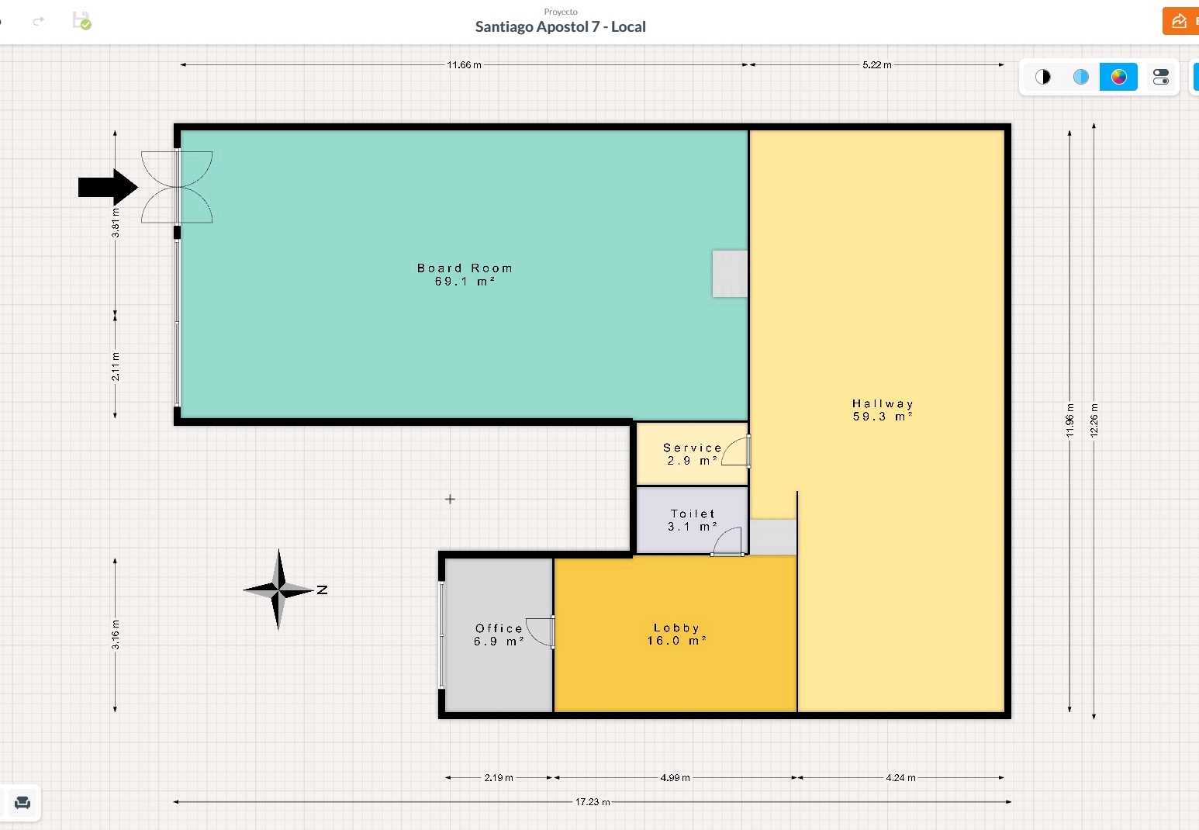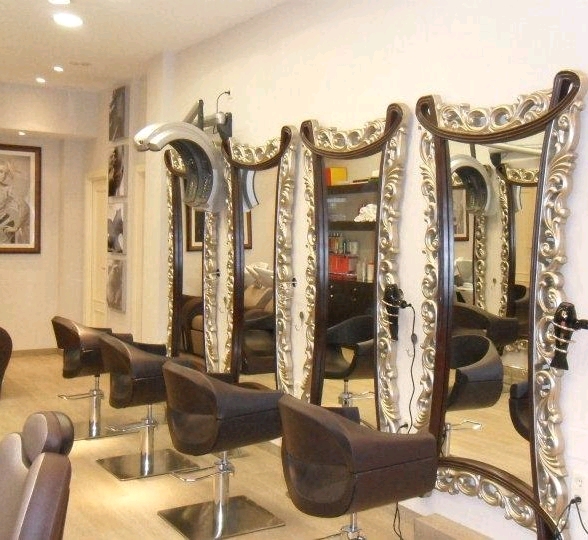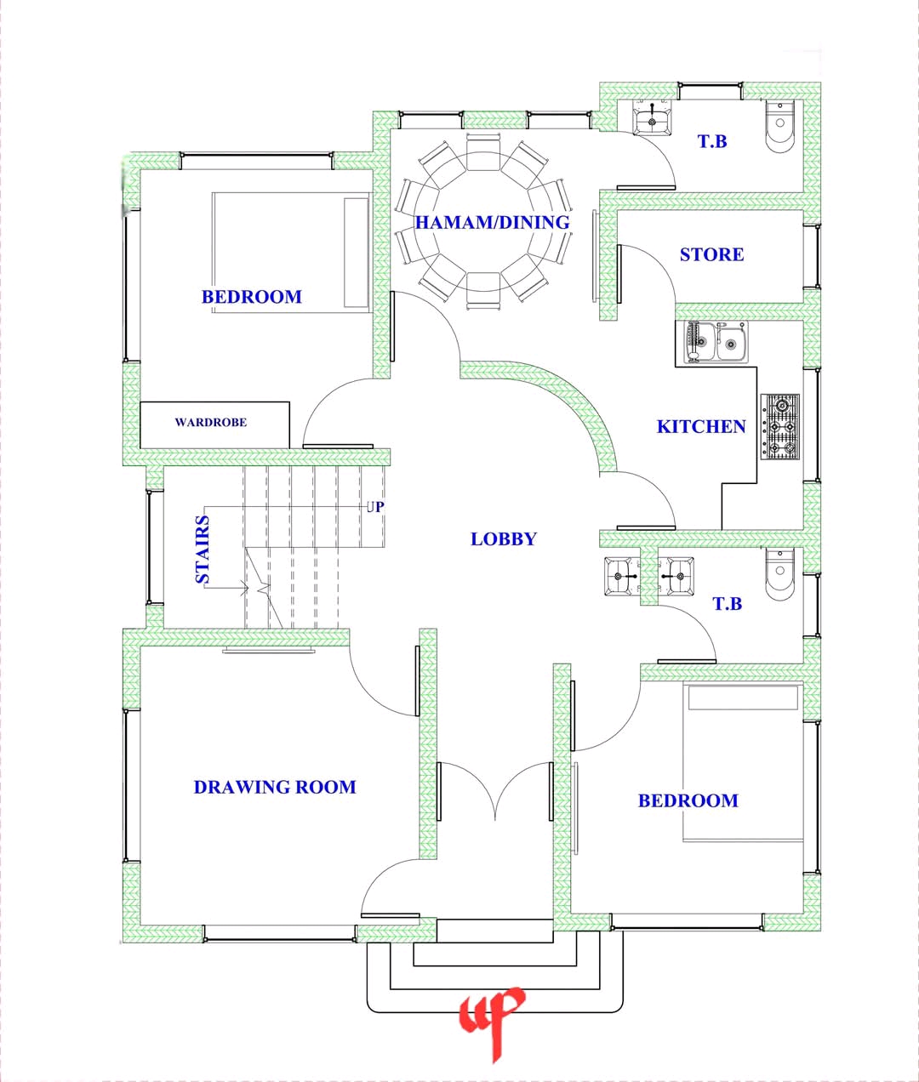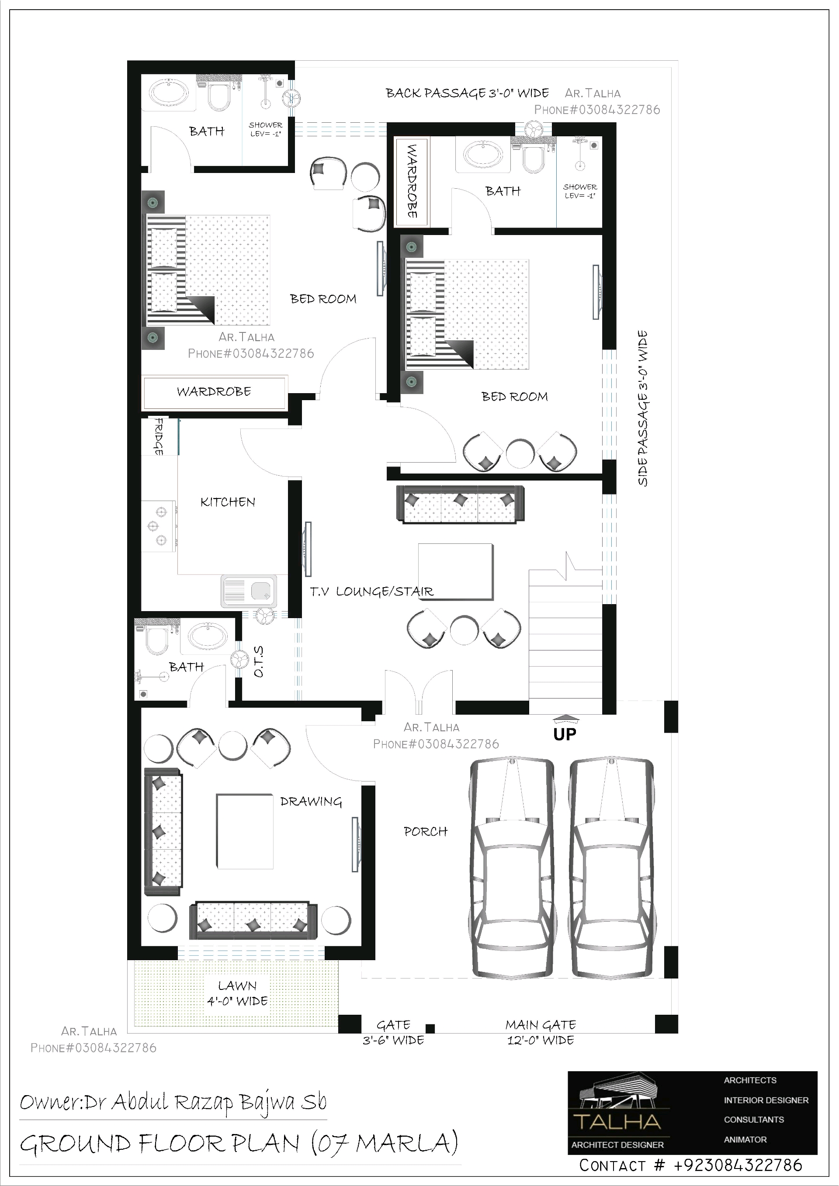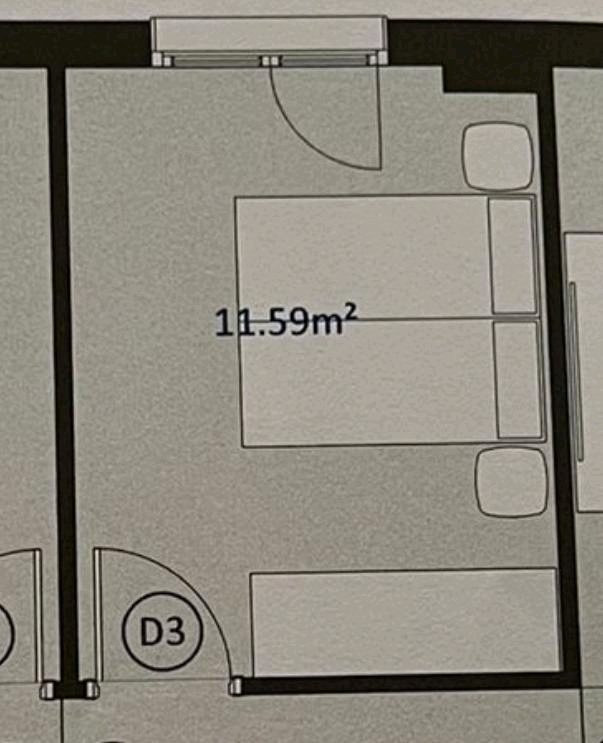Loading...
this is an aerial po of a home in the desert
A 3d rendering of a floor plan of a two-story house with a desert-like background. the floor plan shows the layout of the rooms, including a living room, kitchen, dining area, and bathroom, as well as the location of the windows and doors. the room is divided into two sections, with the living room on the left and the kitchen on the right. The living room has a sofa, a coffee table, and a TV, while the dining area has a table and chairs. The kitchen has a sink and a refrigerator, and the bathroom has a shower and a toilet. the bedroom has a bed and a dresser. the bathroom also has a toilet and a sink. the house has a balcony with a view of the desert.
6日前
リミックス
 まだコメントはありません
まだコメントはありません Ideal House アプリを入手
Ideal House アプリを入手



















