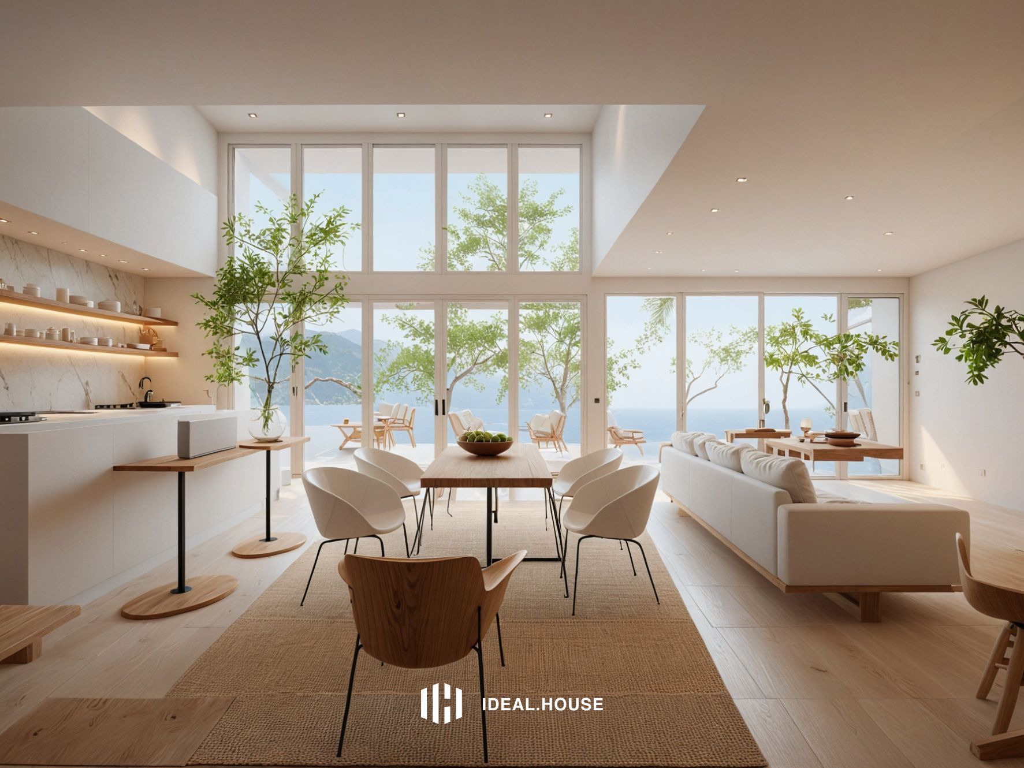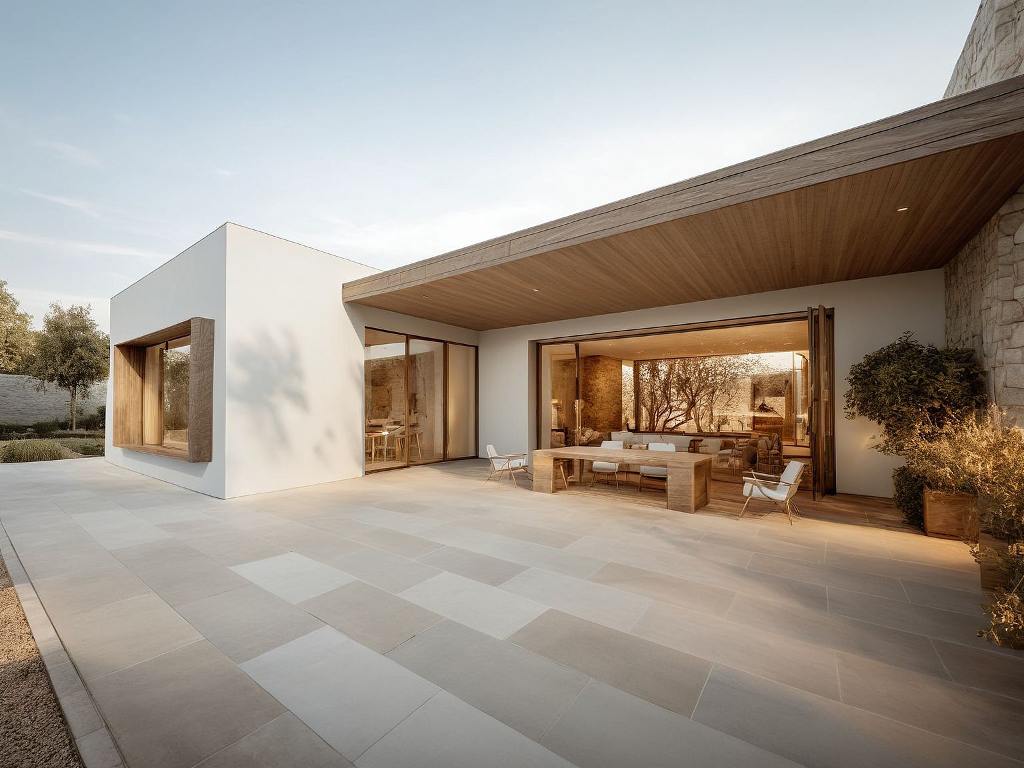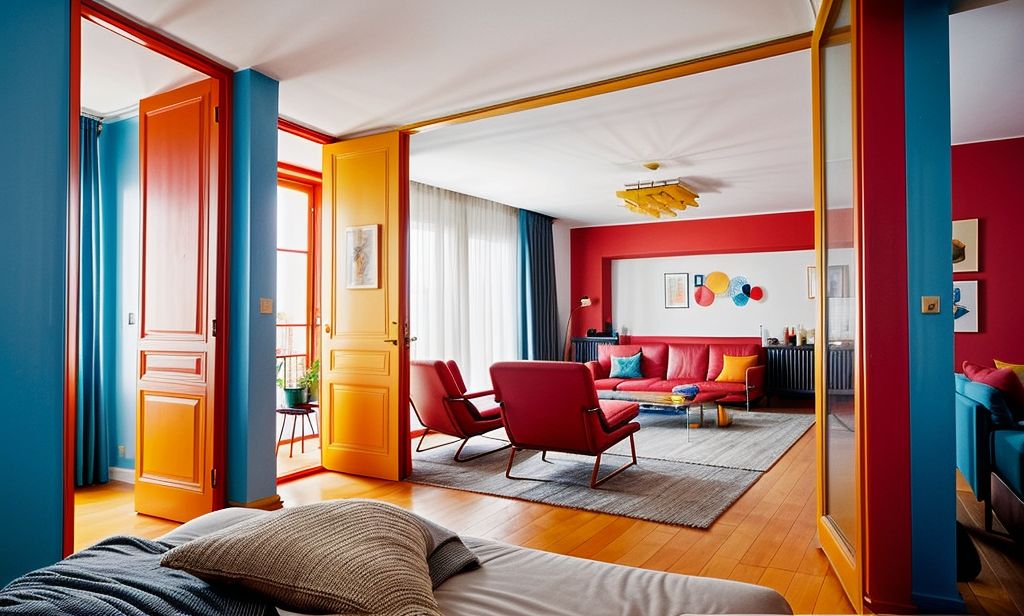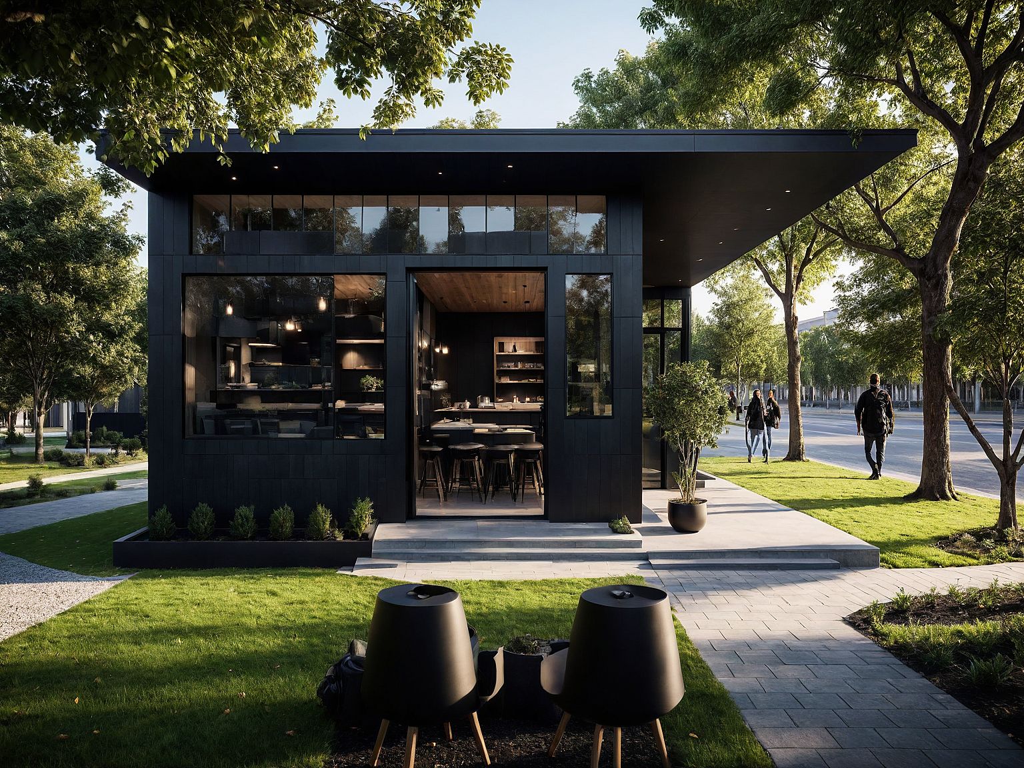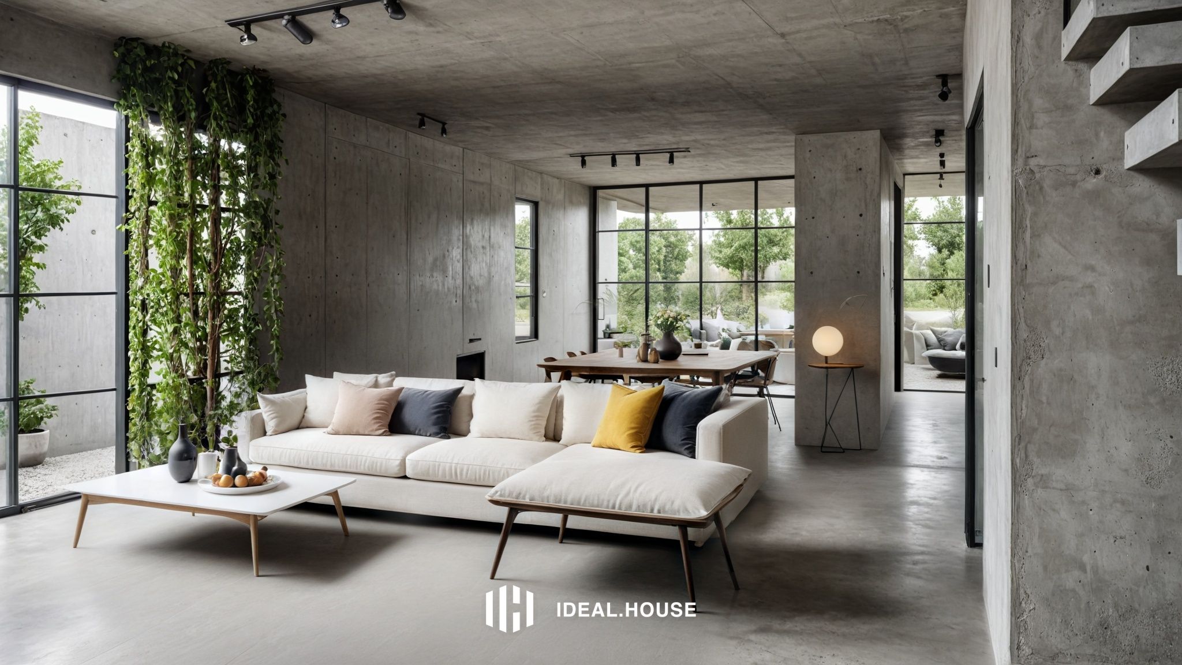Loading...
a large open plan living area with multiple tables and chairs
A photo-realistic rendering of a modern, minimalist kitchen with a large, open-plan kitchen featuring wooden beams and concrete walls. the kitchen has a large center island in the middle of the image, with a white countertop and dark wood cabinets. The floor is made of marble tiles, and the walls are made of concrete with a textured finish. The kitchen is well-lit with natural light coming through large windows on the right side, allowing natural light to filter in and create a bright and airy atmosphere. on the left side of the kitchen, there are sliding glass doors that lead to another room, adding a modern touch to the space. The wooden beams on the ceiling create a rustic and cozy ambiance, while the concrete walls and floor create a sense of depth and texture. The overall aesthetic of the space is minimalistic and contemporary, with no visible signs of wear or tear.
7月23日
リミックス
 まだコメントはありません
まだコメントはありません Ideal House アプリを入手
Ideal House アプリを入手



