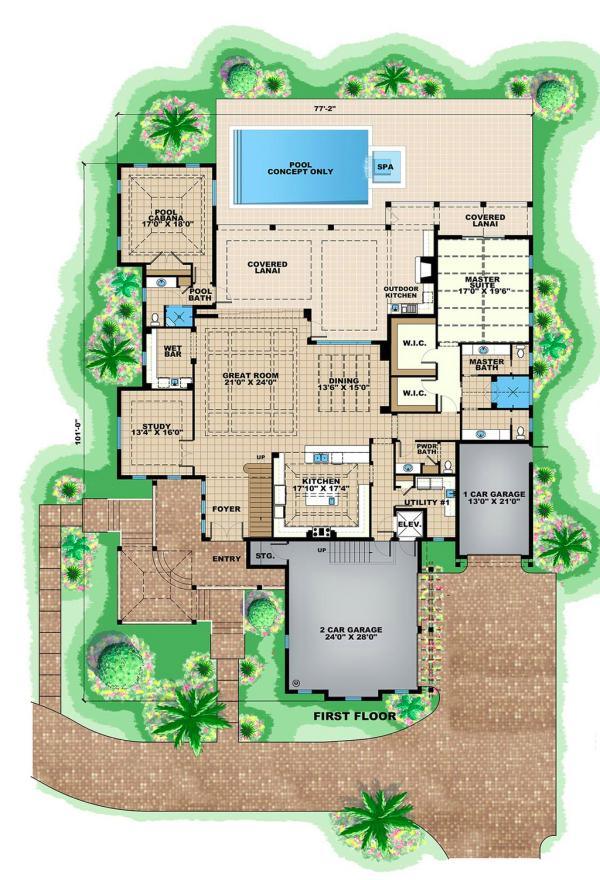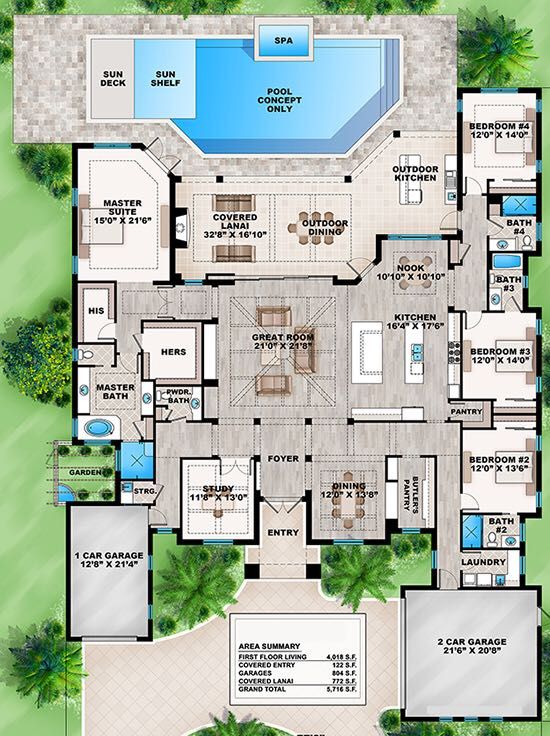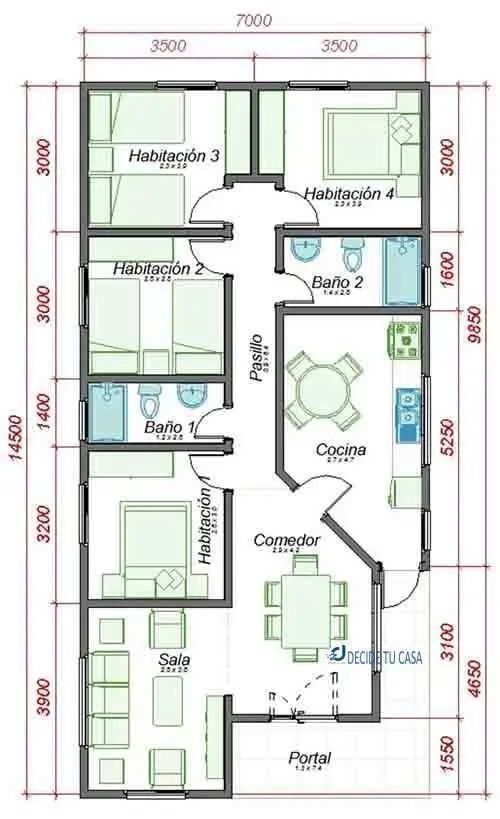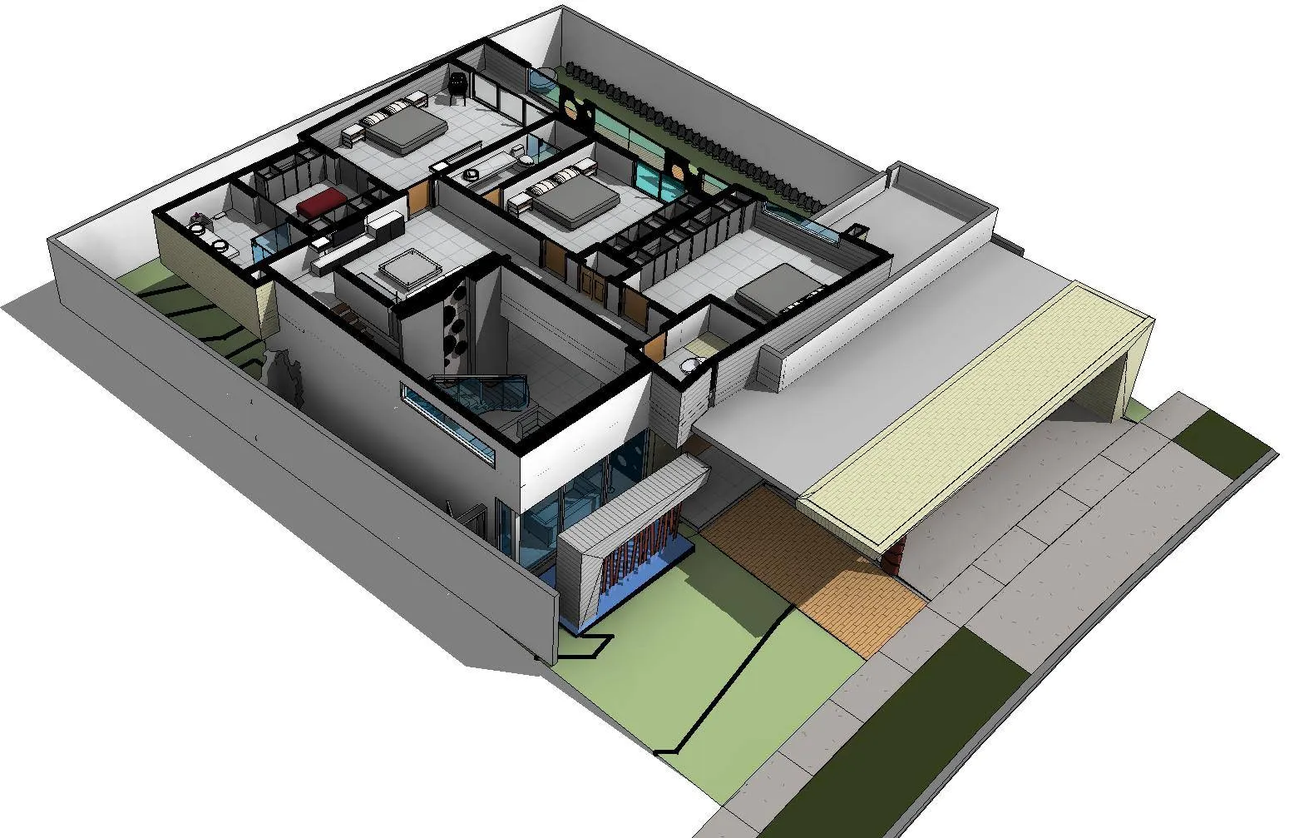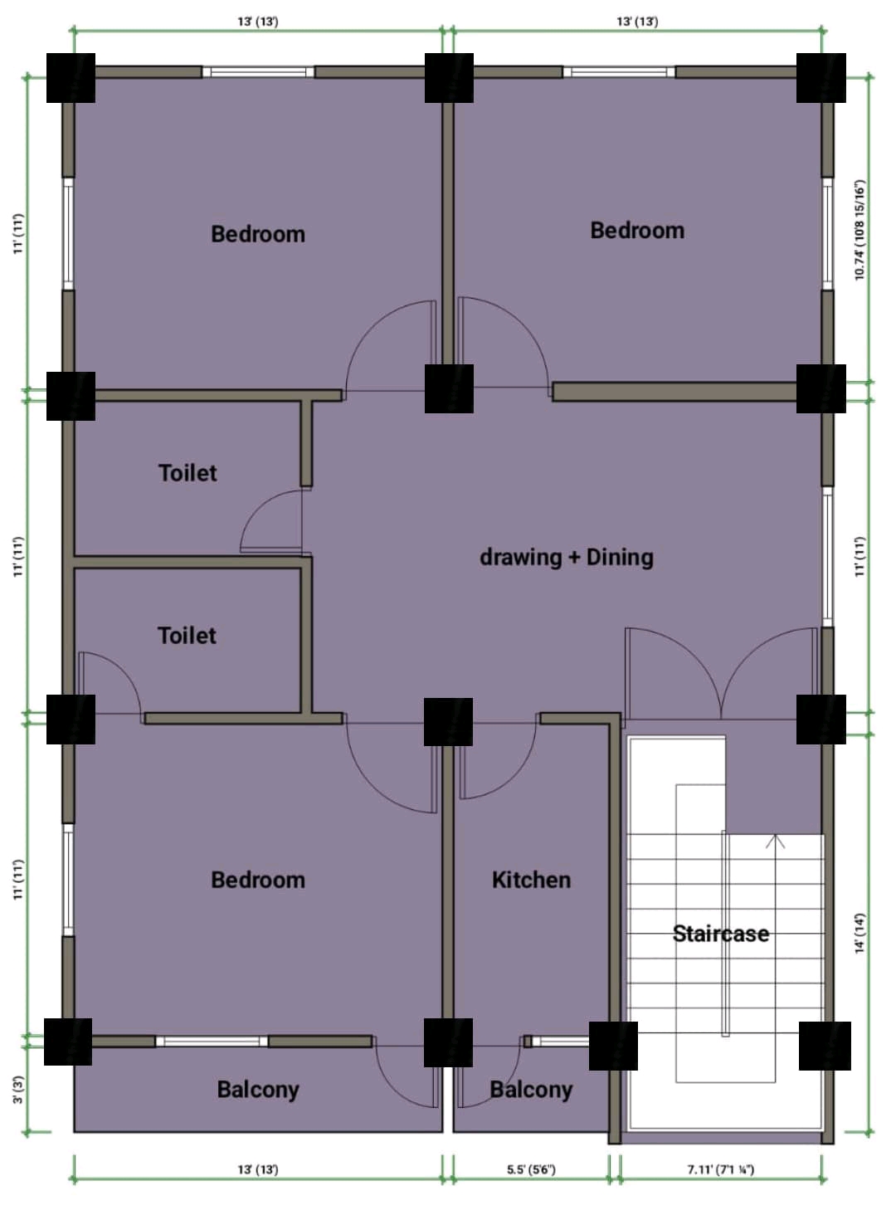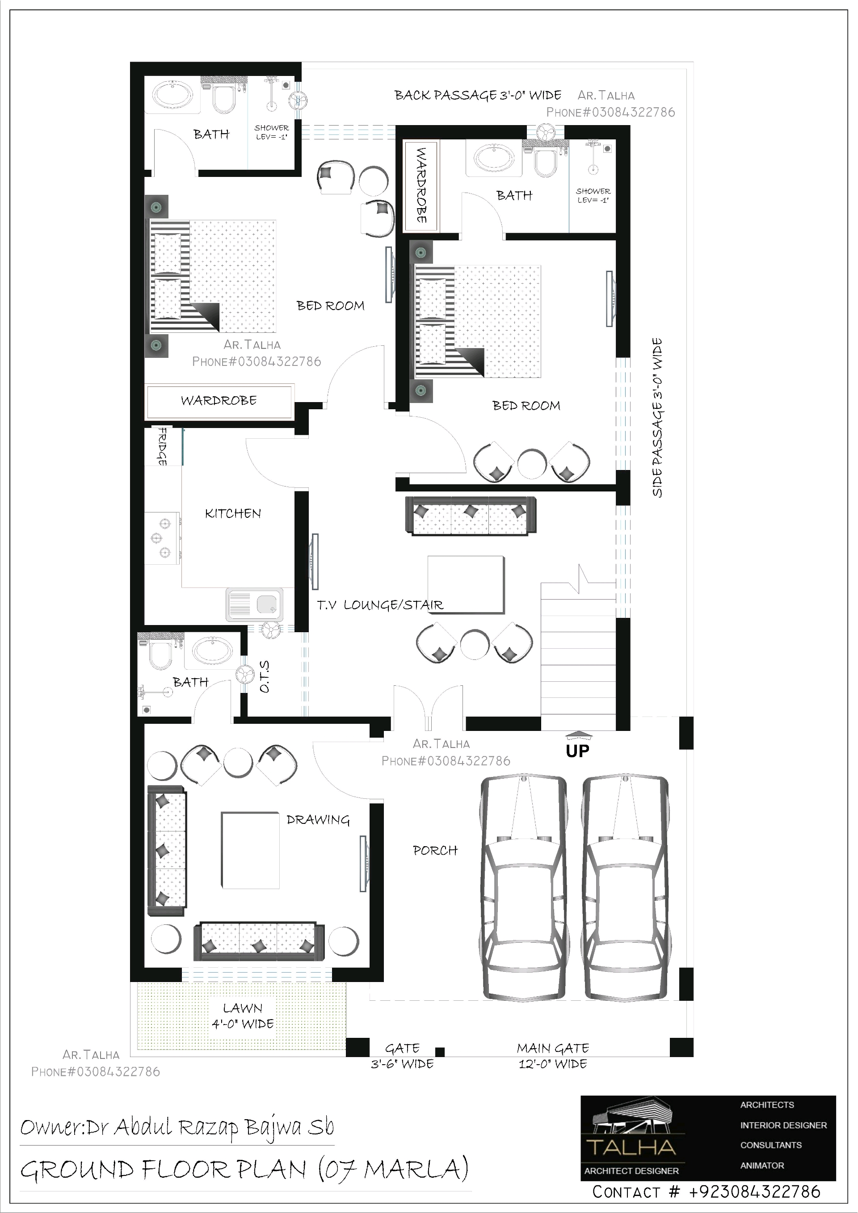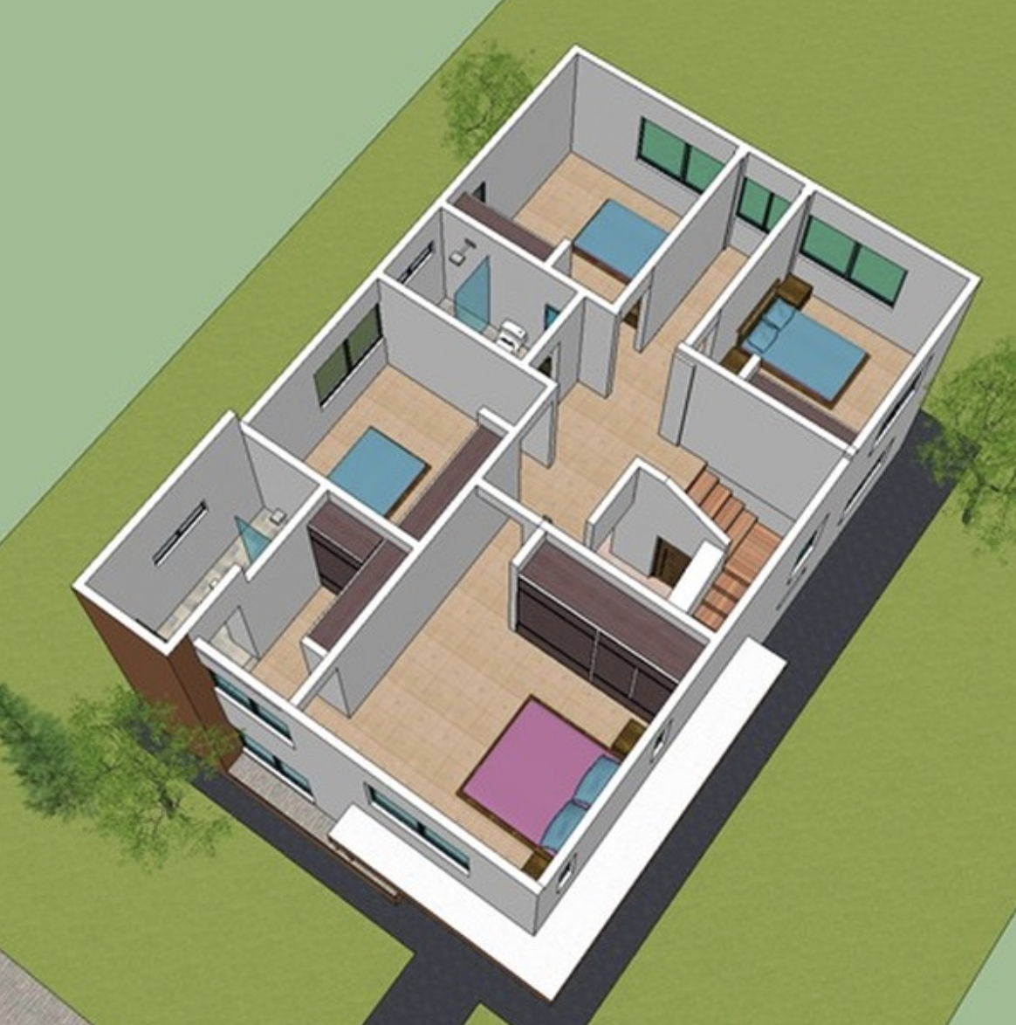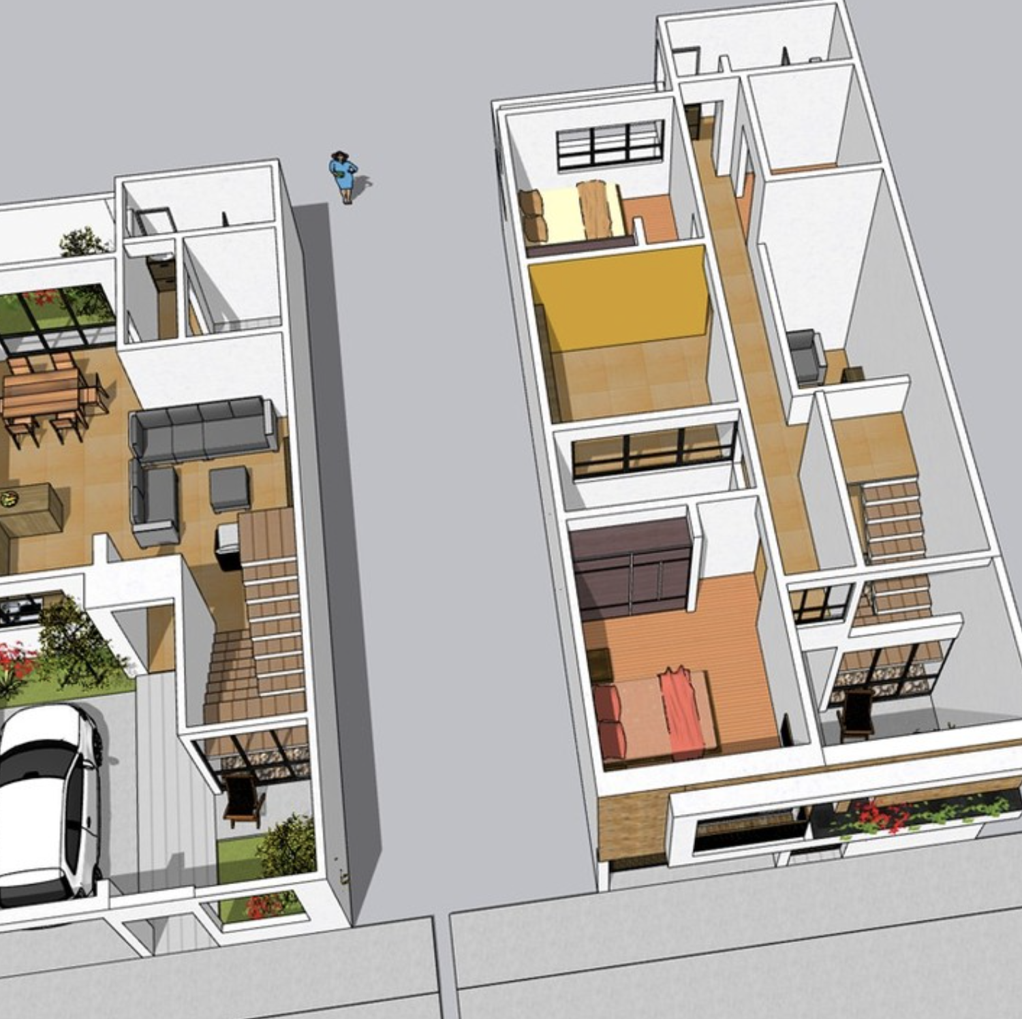Loading...
the two - bedroom, one bathroom apartment is shown
A floor plan of a two-story house with a simple, minimalist design. the house has a rectangular layout with a grassy area on the right side and a small garden on the left side. The floor plan shows the layout of the rooms, including two bedrooms, a living room, a kitchen, a dining area, and a kitchenette. the living room has a large window, a sink, a stove, and an oven, while the kitchenette has a refrigerator and a sink. The dining area has a table and chairs, and there are two small plants on either side of the room. The kitchenette is located in the center of the floor plan, and the dining area is located on the lower level of the house.
7月18日
リミックス
 まだコメントはありません
まだコメントはありません Ideal House アプリを入手
Ideal House アプリを入手














