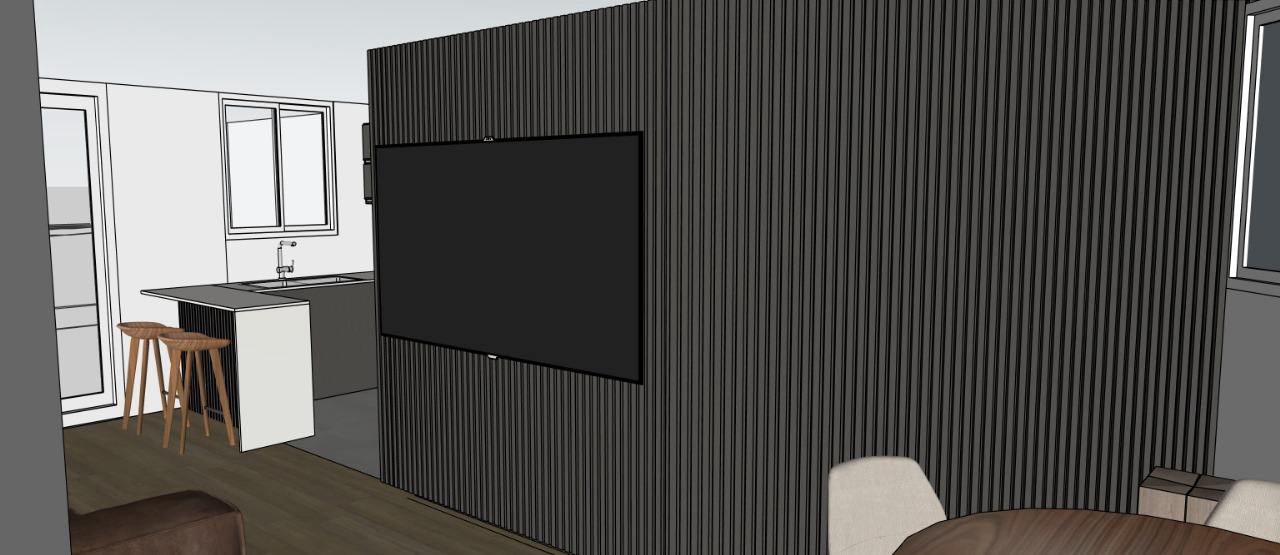Loading...
an orange house with bedroom, sitting area, and kitchen
A 3d rendering of a floor plan of a two-story house with an orange and gray color scheme. the house has a garage on the right side and a living area on the left side. the living area has a sofa, a coffee table, and a TV. the bedroom has a large bed with white linens and orange pillows, and the bathroom has a walk-in shower and a sink. the kitchen has a sink and a countertop. the floor plan also shows the layout of the two bedrooms, with a man standing in the middle of the room.
7月18日
リミックス
 まだコメントはありません
まだコメントはありません Ideal House アプリを入手
Ideal House アプリを入手




