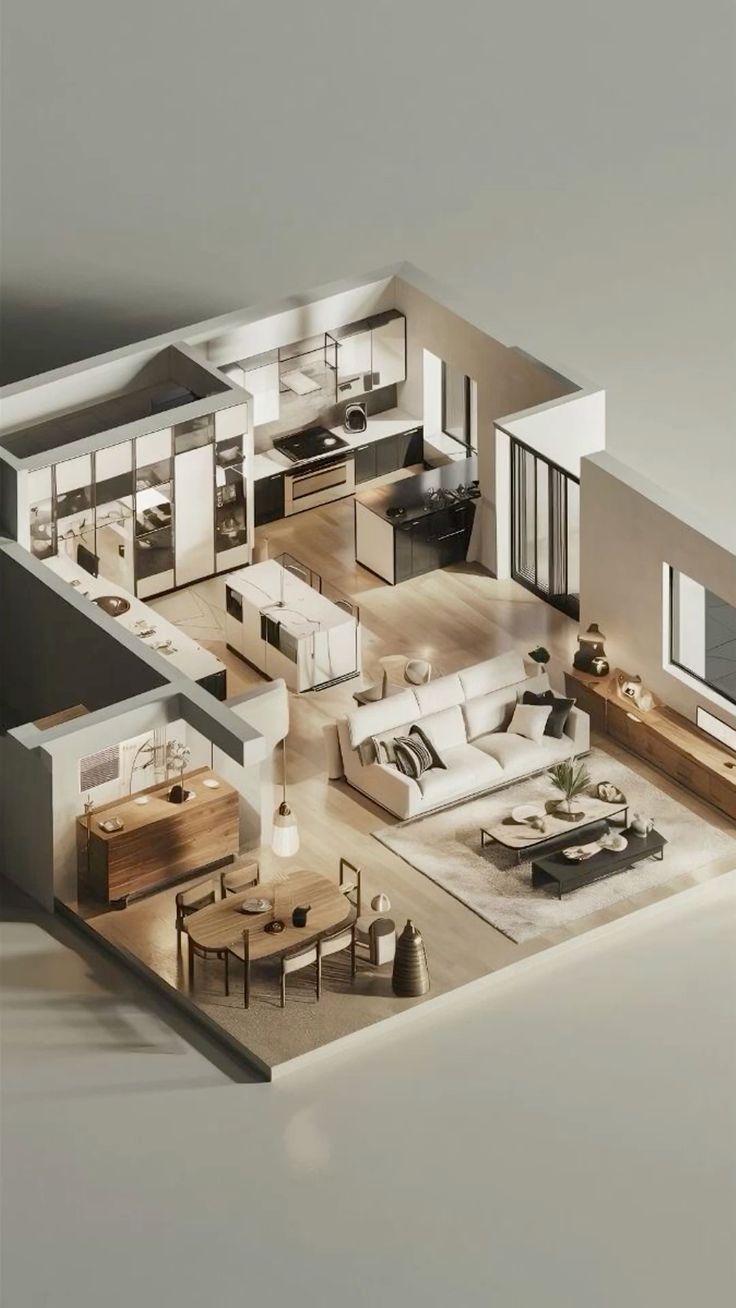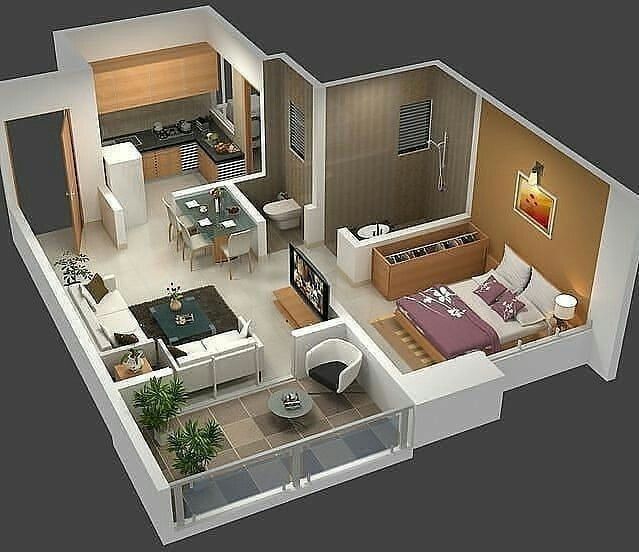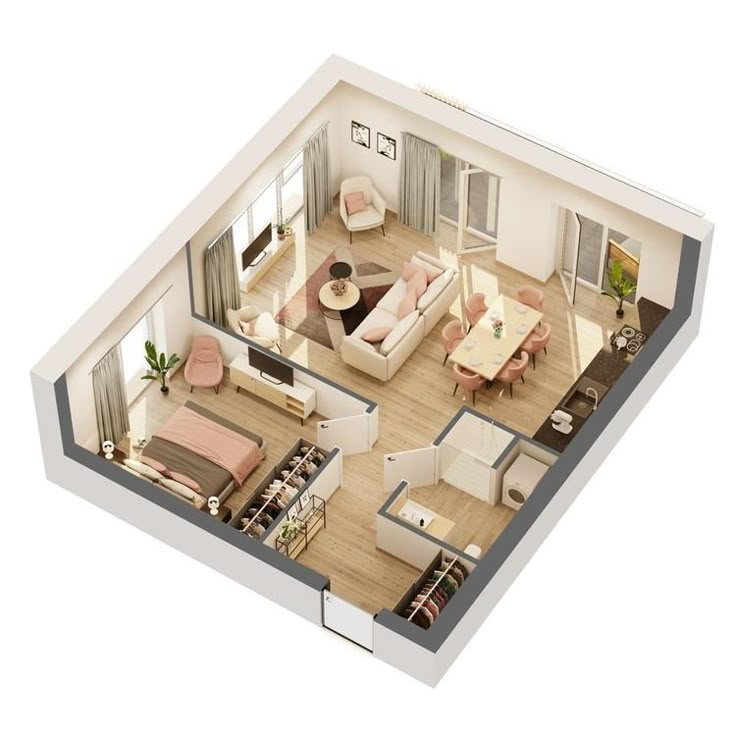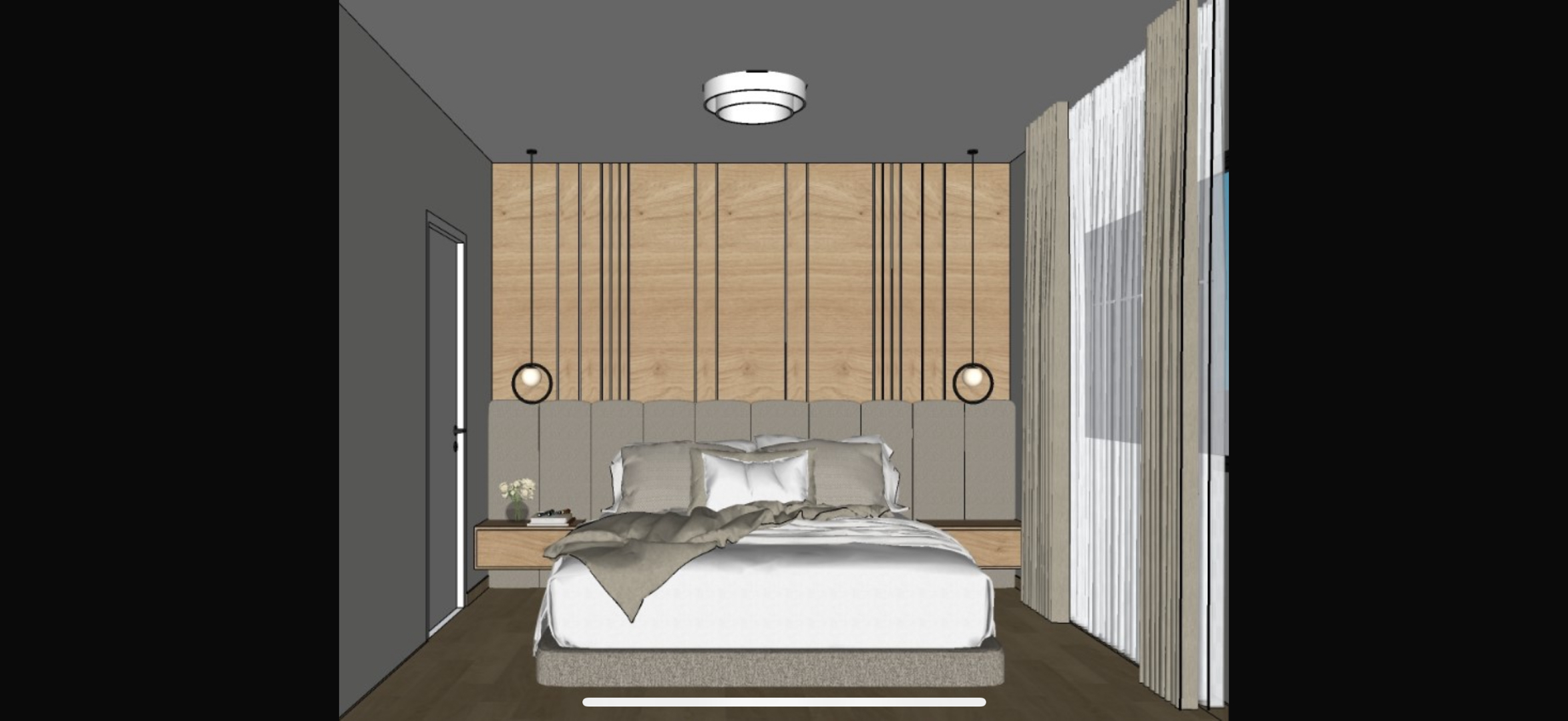Loading...
an illustration of a family room with a couch and kitchen
A 3d rendering of a modern, minimalist house with a minimalist design. the image is a perspective from a bird's eye view, looking down on the interior design of the house. the house is divided into four sections, each with a unique layout and color scheme. the first section shows a bedroom with a large bed, a desk, and a chair, while the second section shows an open-concept living area with a sofa and a coffee table. the third section shows two bedrooms with a desk and chair, and the fourth section shows another room with a bed and a dresser. the room has large windows, allowing natural light to enter the space. the walls are made of white walls with wooden accents, and there is a small garden visible outside the windows. the overall design is minimalistic with clean lines and minimal details. the black background provides a stark contrast to the white walls, making the house stand out.
7月17日
リミックス
 まだコメントはありません
まだコメントはありません Ideal House アプリを入手
Ideal House アプリを入手














