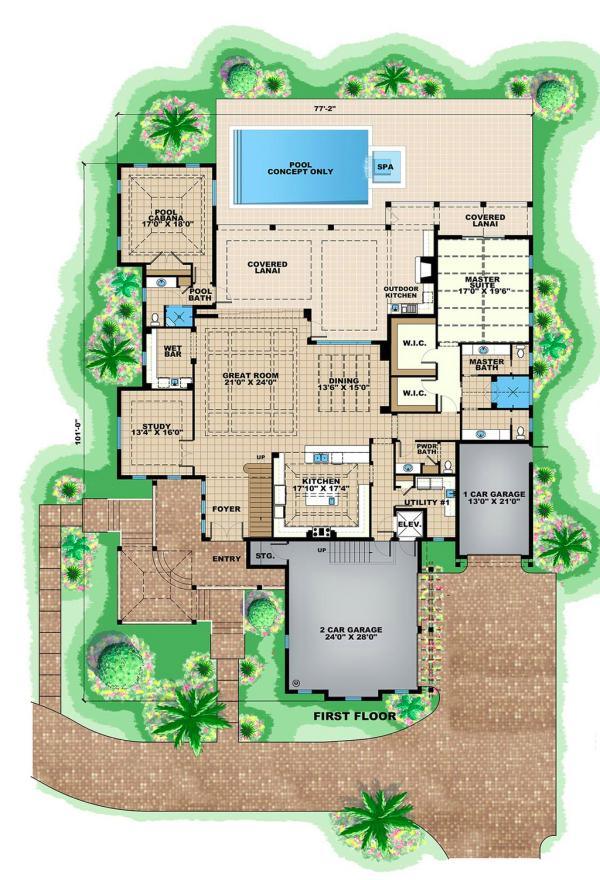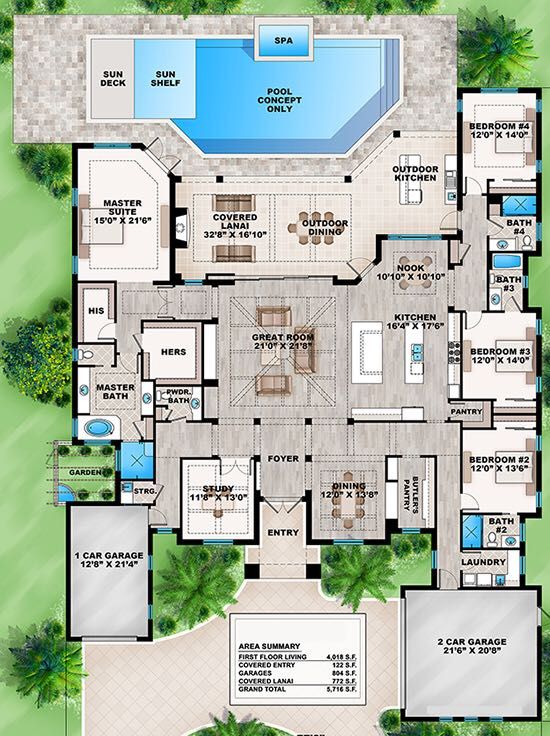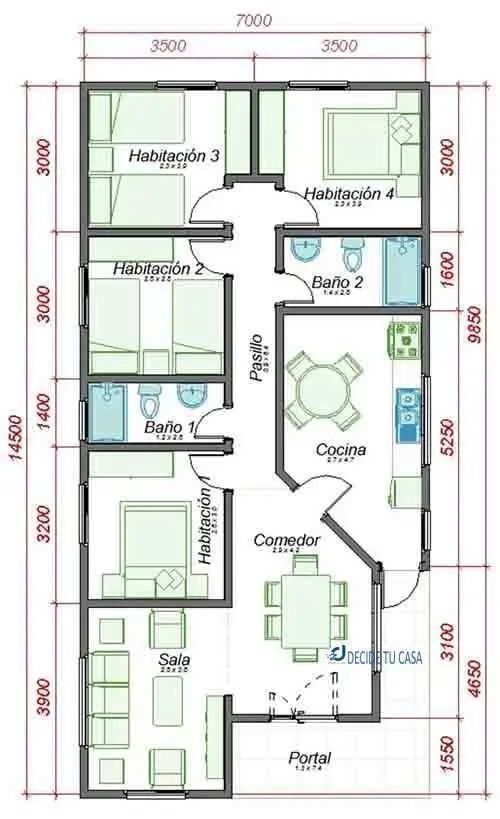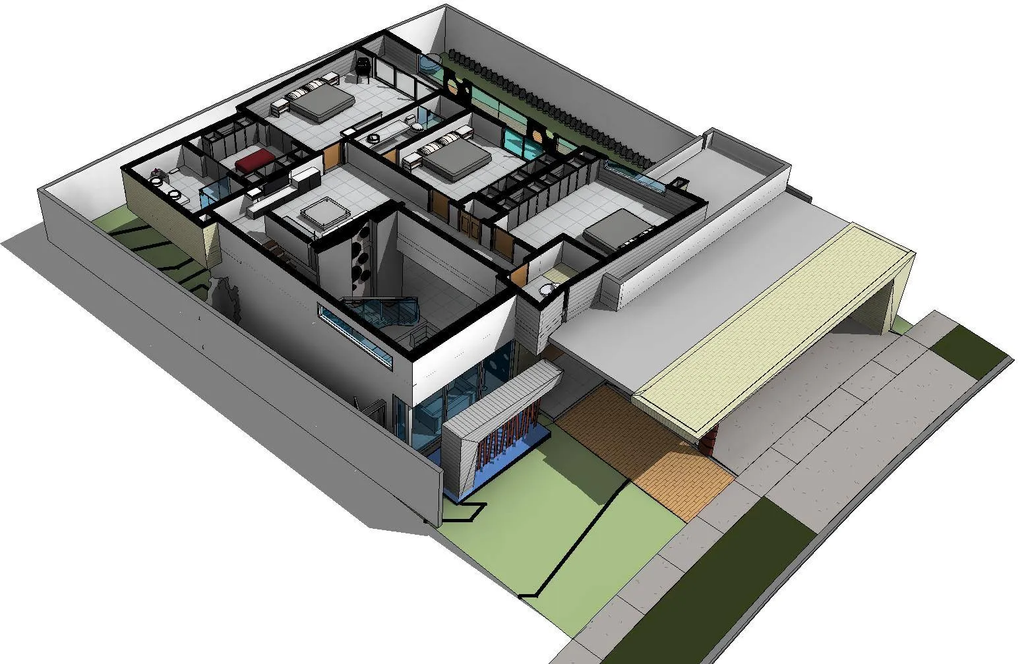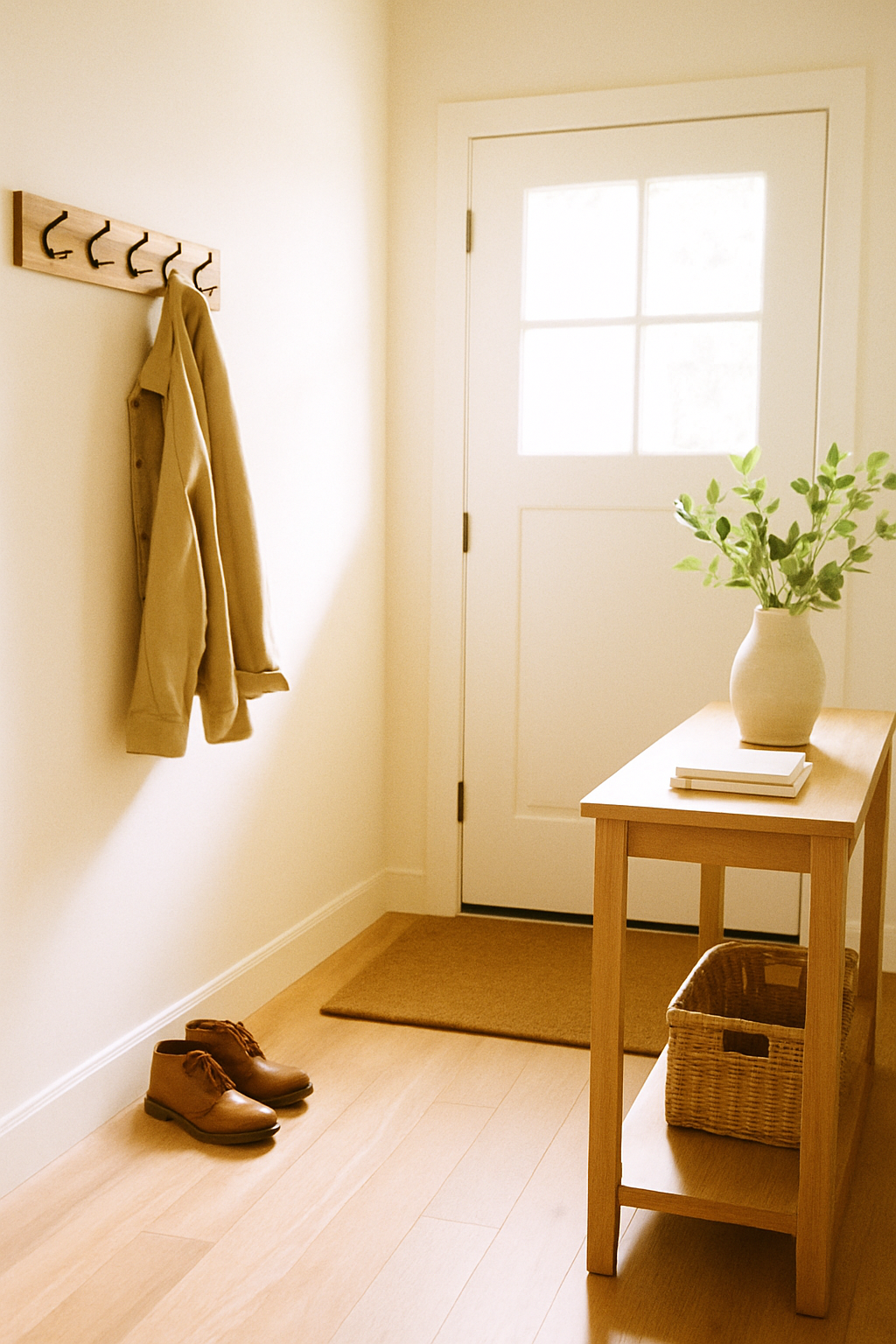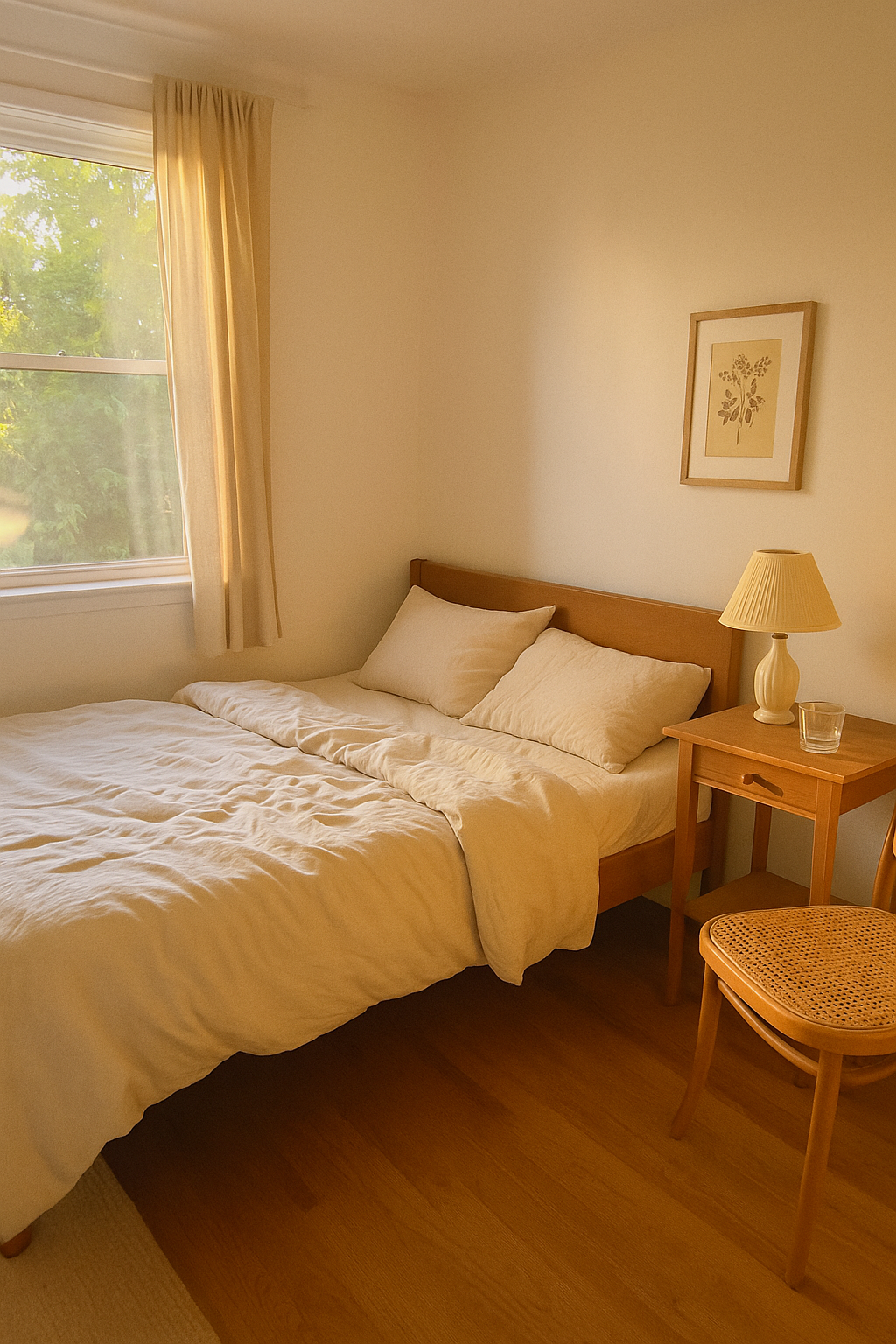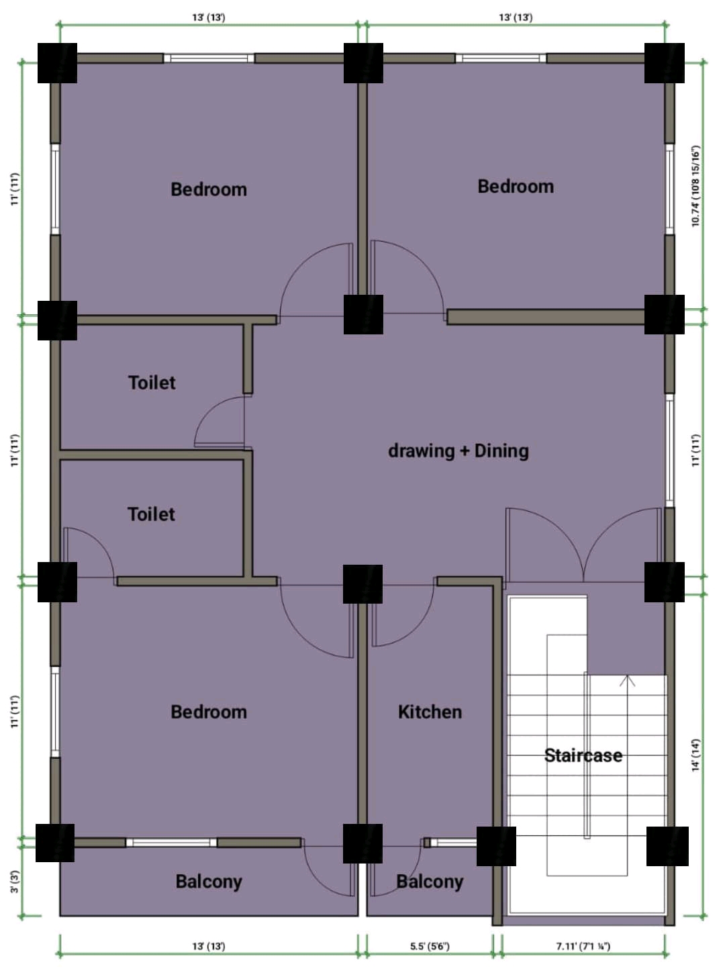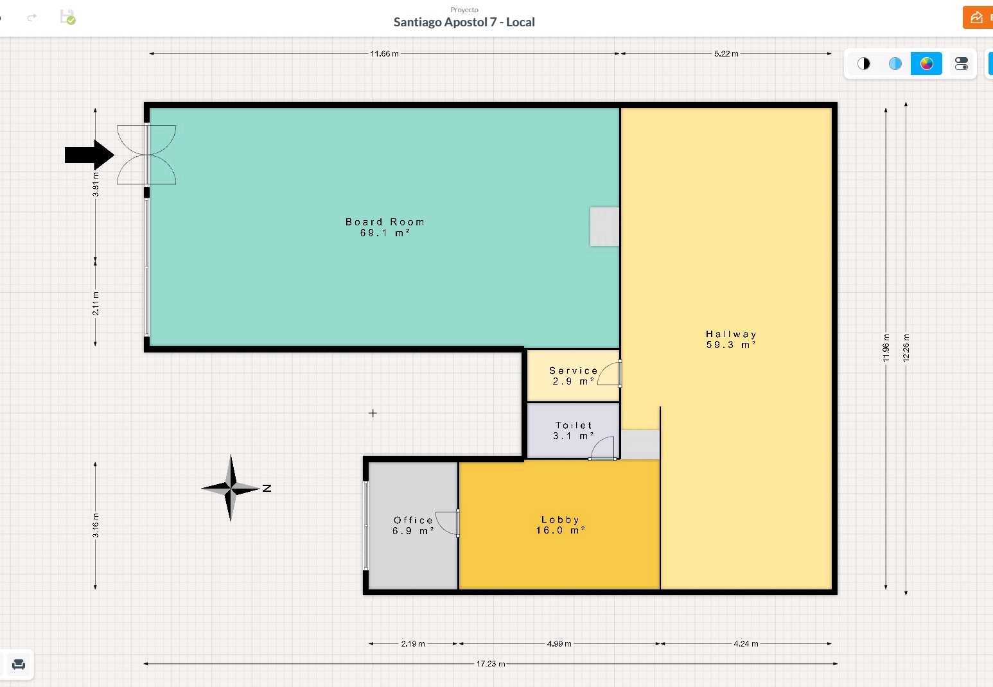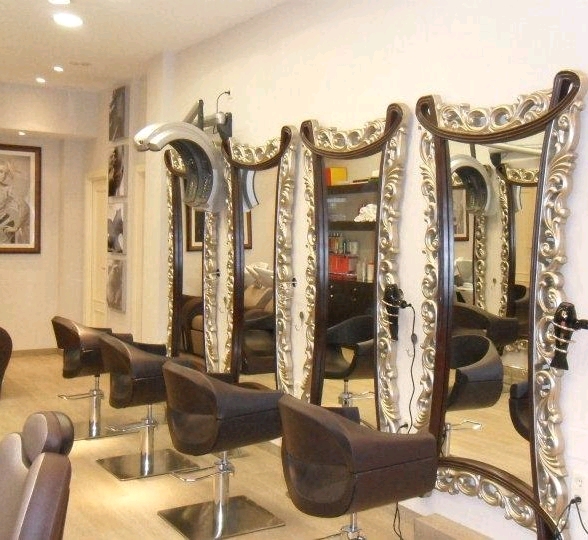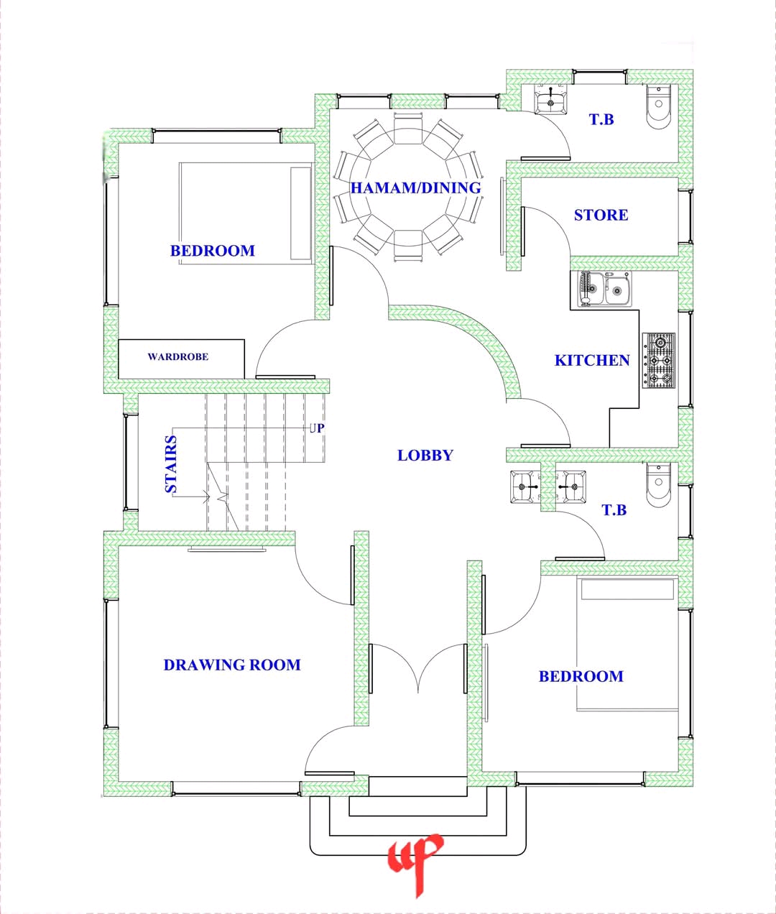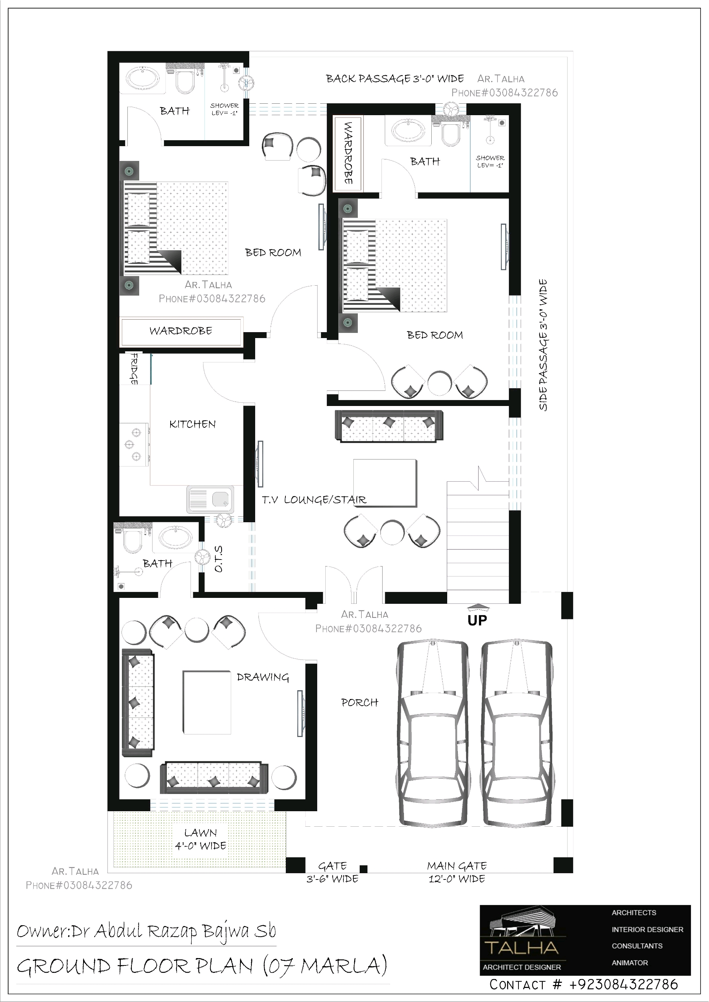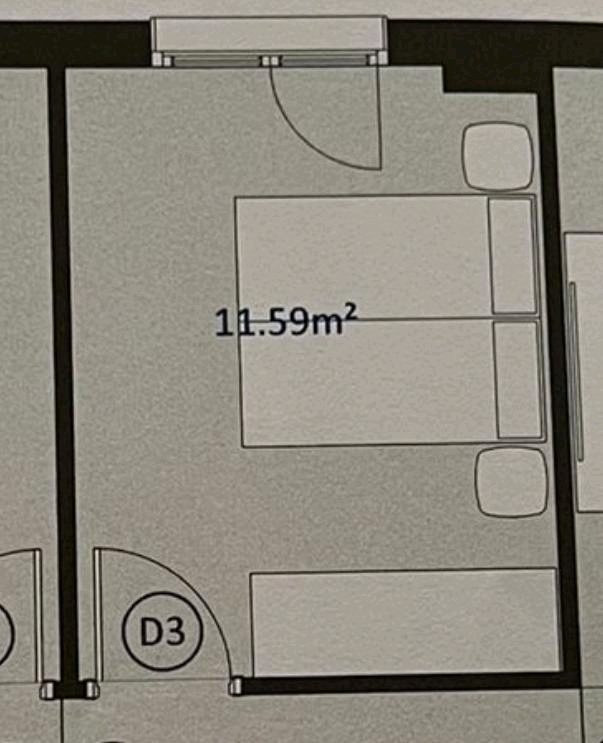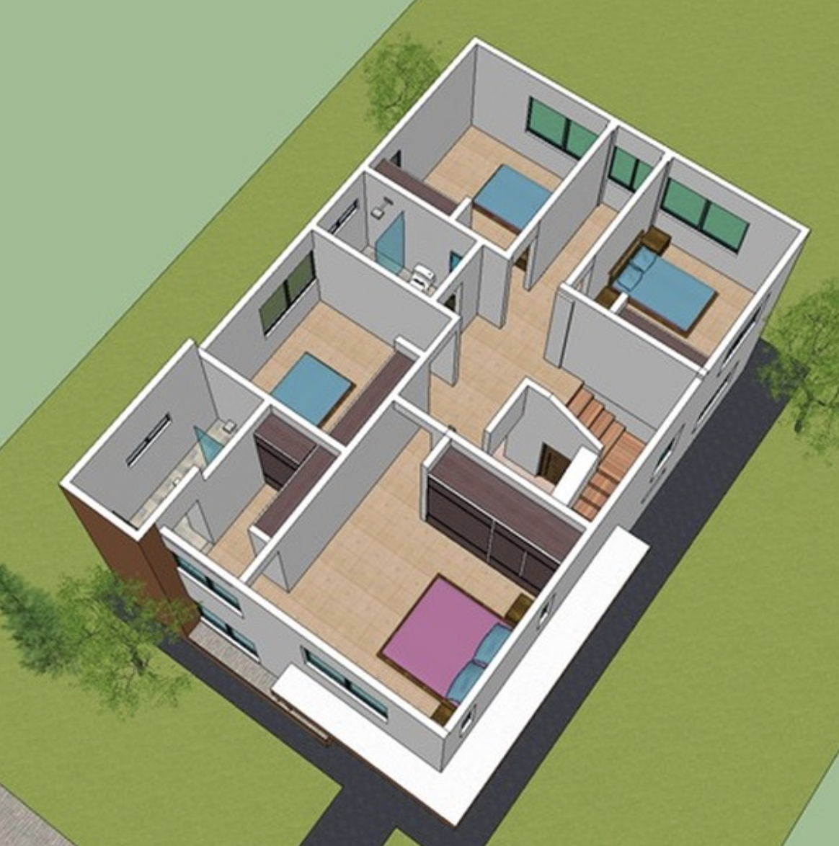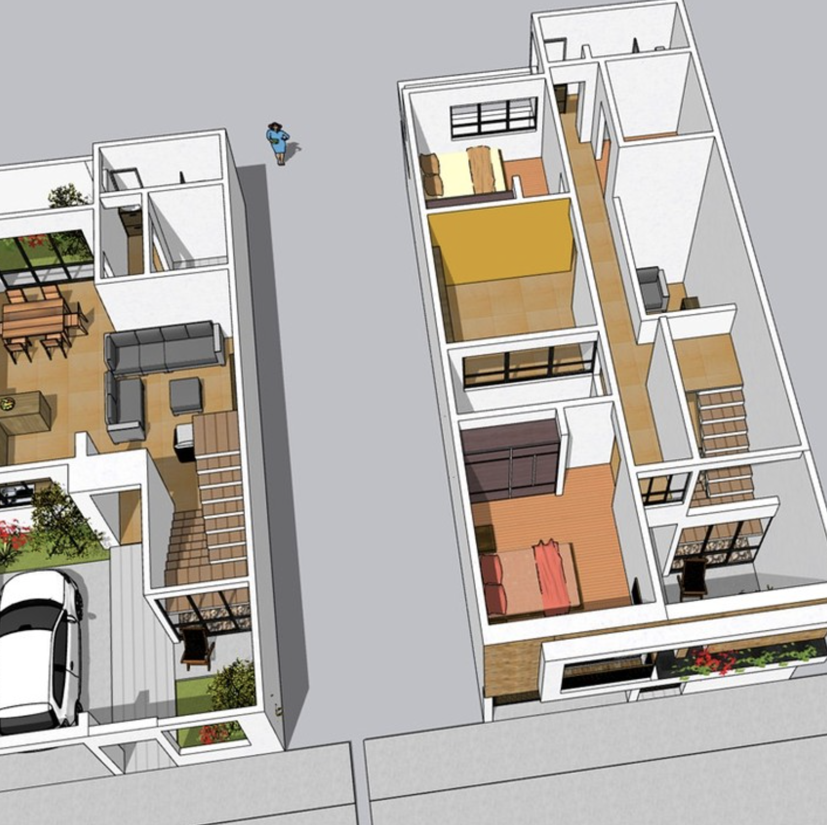Loading...
two pictures of a floor plan with the first and second floors
A floor plan of a two-story house with a garage and a living area. the first floor plan shows the layout of the house, with a kitchen, dining room, living room, bedroom, and garage. The kitchen is located on the left side of the floor plan, and the dining room is located in the center of the plan. The living room has a large window, a sink, and a refrigerator. The bedroom has a 12' x 10' door and a closet. The bathroom has a shower and a toilet. The garage has a red car parked in the garage. the house also has a small garden with green plants on the right side.
7月17日
リミックス
 まだコメントはありません
まだコメントはありません Ideal House アプリを入手
Ideal House アプリを入手



















