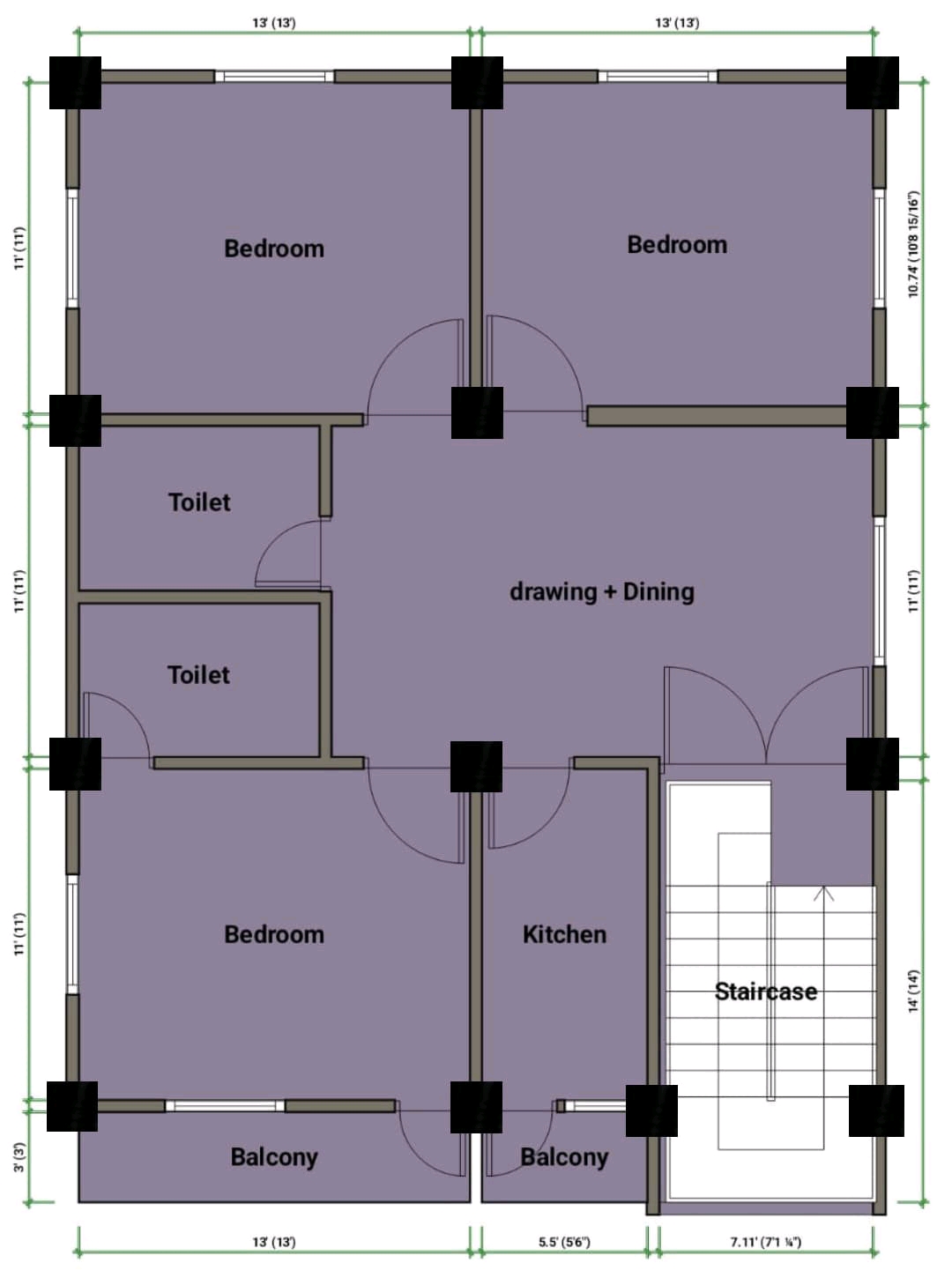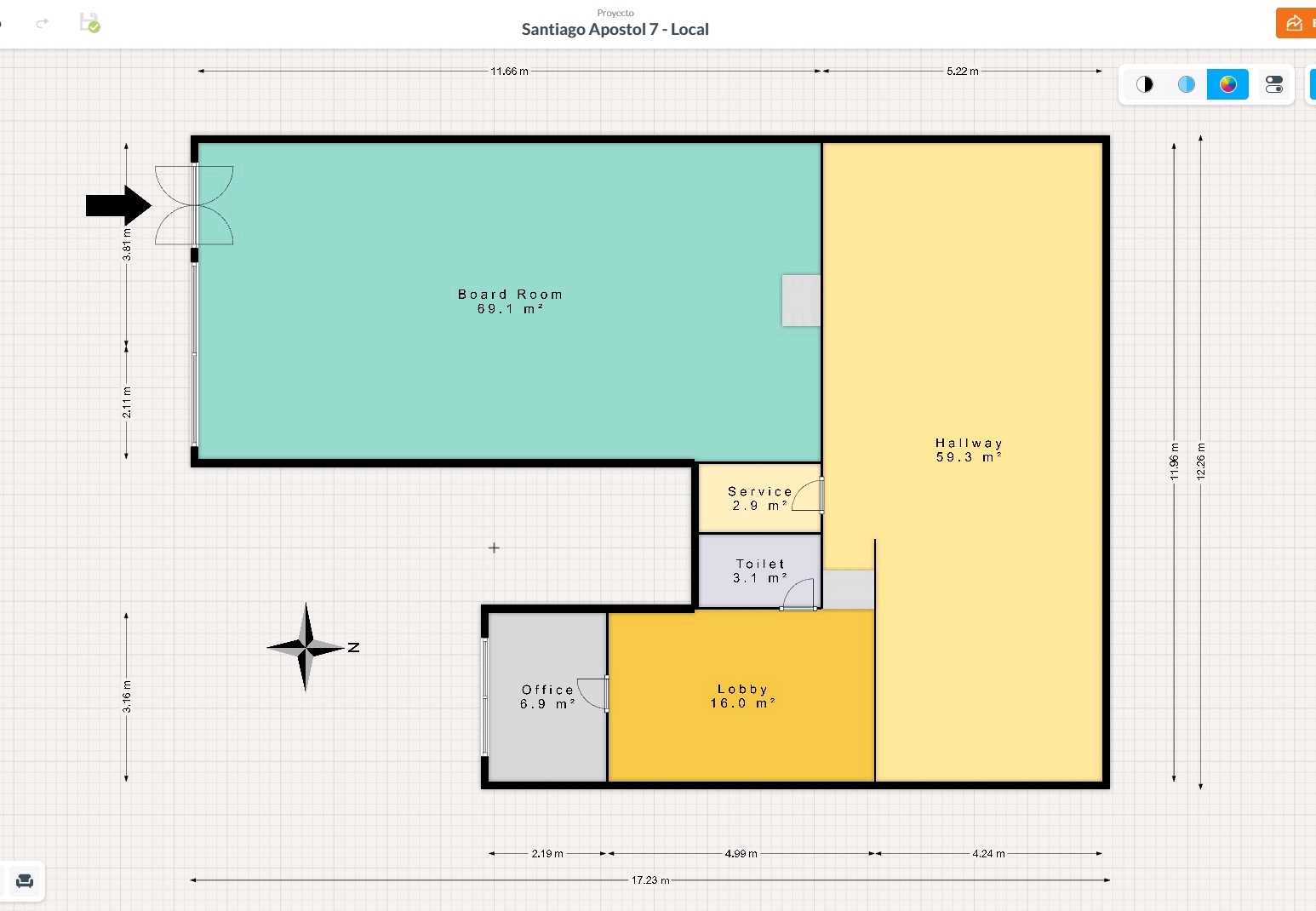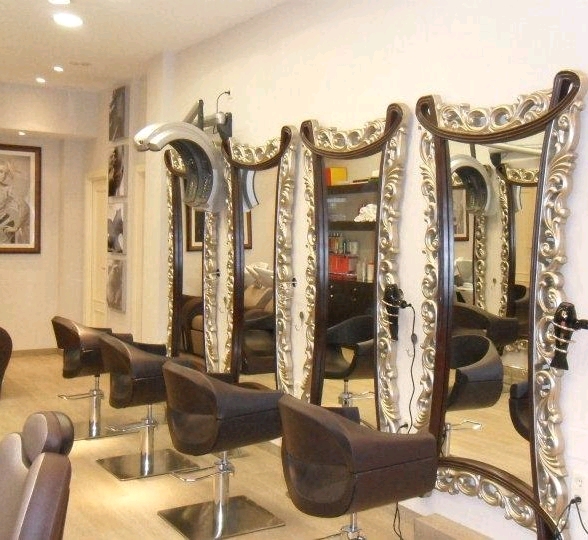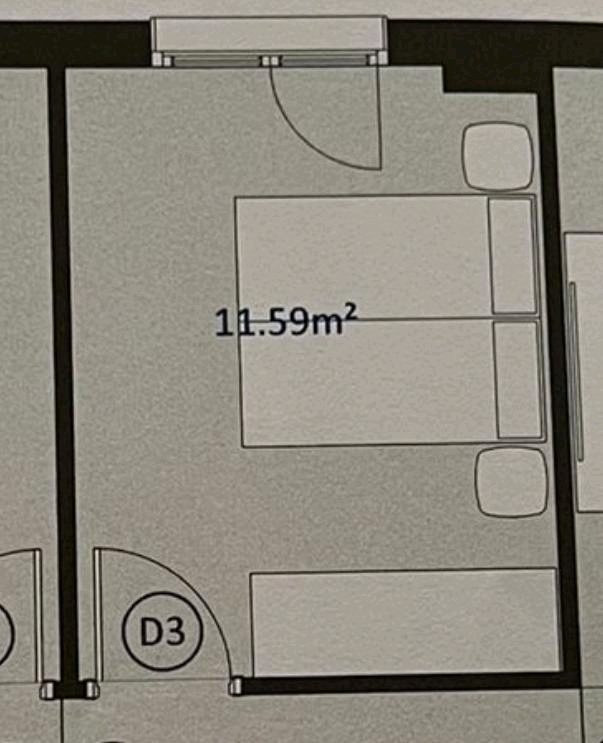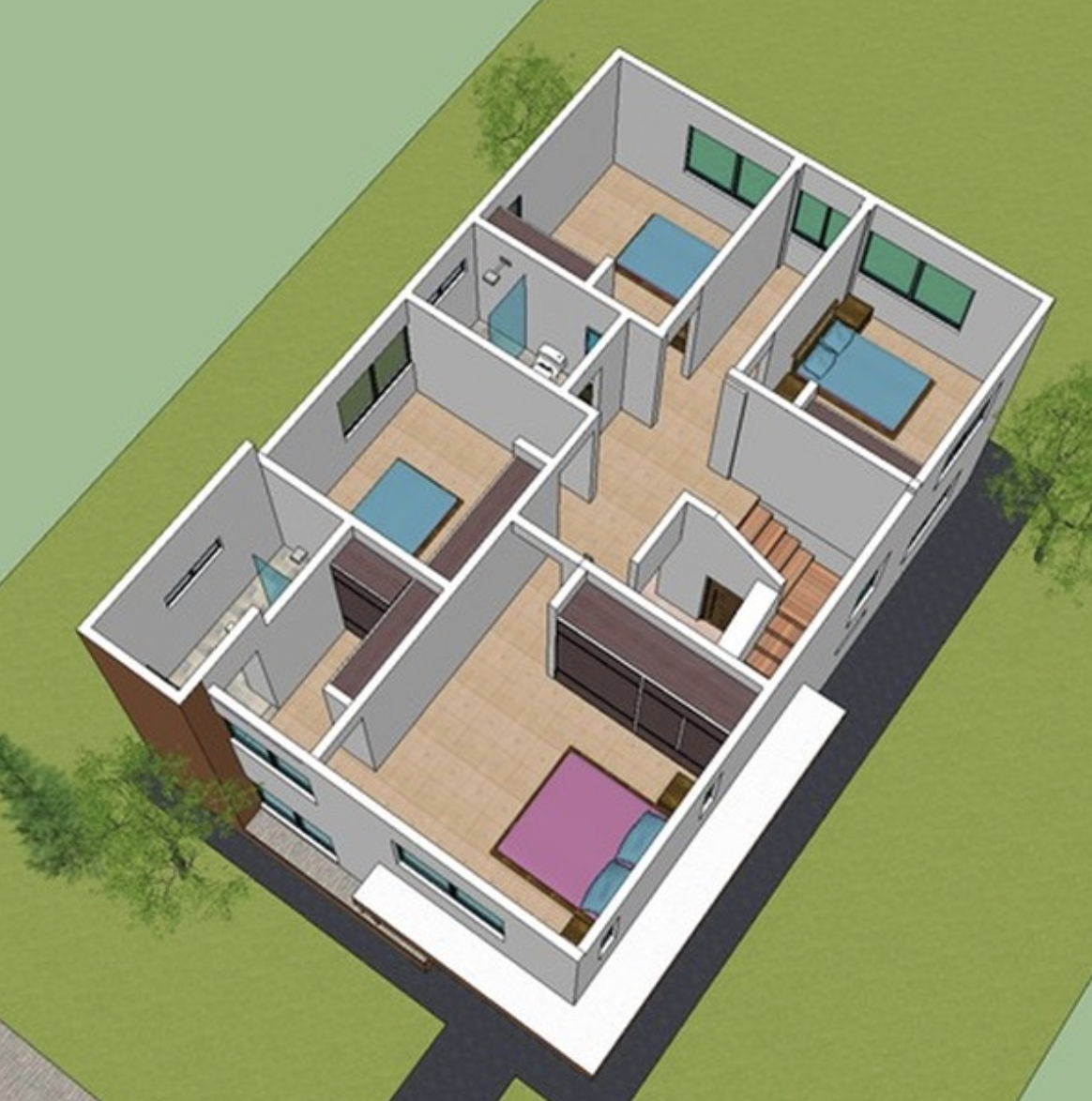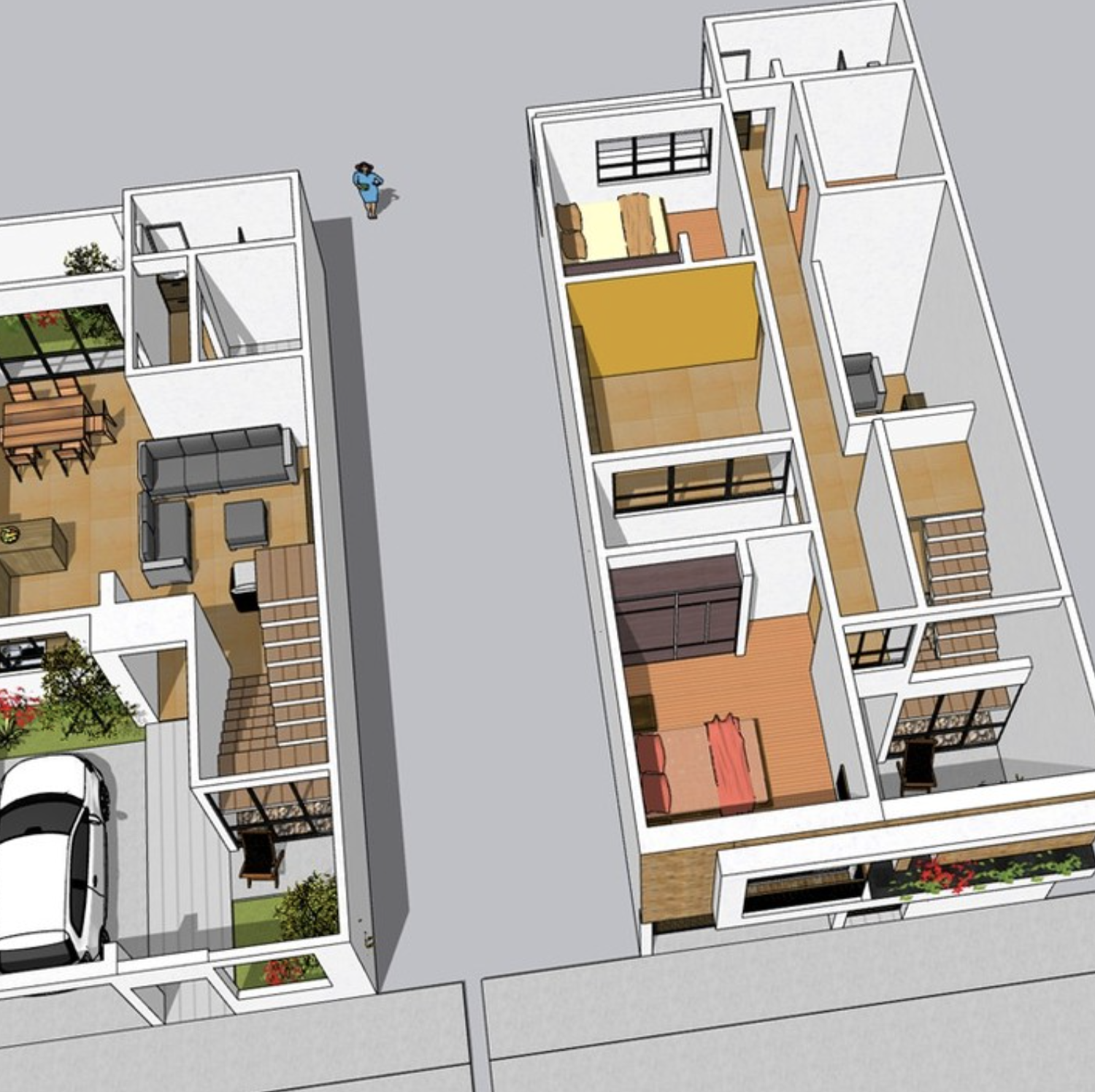Loading...
four bedroom apartment floor plan in a flat apartment
A floor plan of a three-story apartment building with a large open space in the center. the building has a rectangular shape with a flat roof and a small courtyard in the middle. The floor plan shows the layout of the rooms, including the first floor, second floor, third floor, fourth floor, fifth floor, sixth floor, seventh floor, eighth floor, ninth floor, tenth floor, eleventh floor, twelfth floor, and tenth floor. each room has a small balcony with potted plants, adding a touch of greenery to the space. the layout is centered around the central courtyard, with a staircase leading to the second floor. the background of the image is a plain white wall, providing a simple contrast to the layout.
6 giorni fa
Remix
 Nessun commento ancora
Nessun commento ancora Ottieni l'app Ideal House
Ottieni l'app Ideal House













