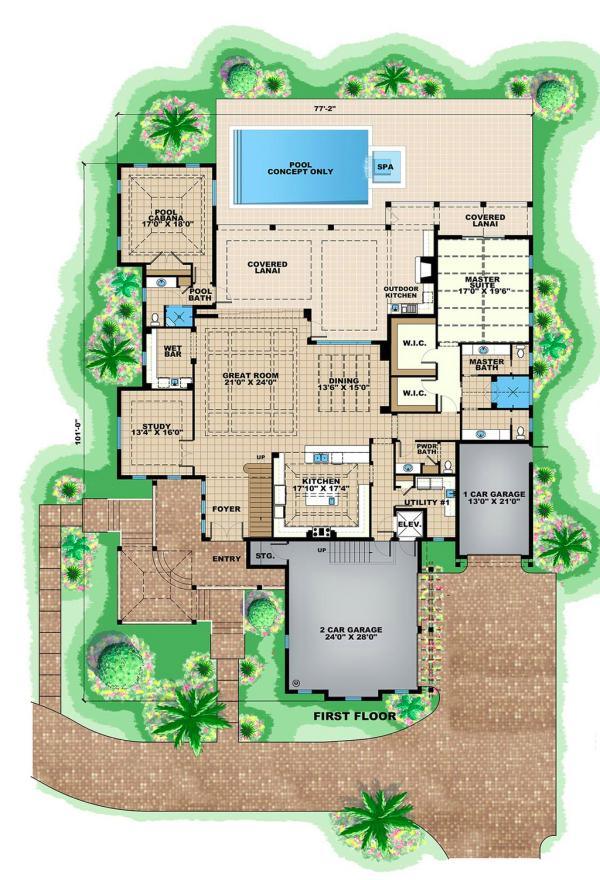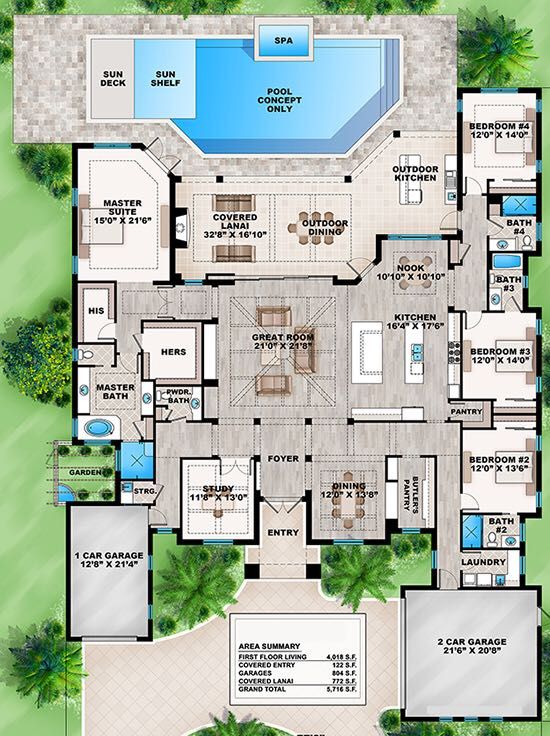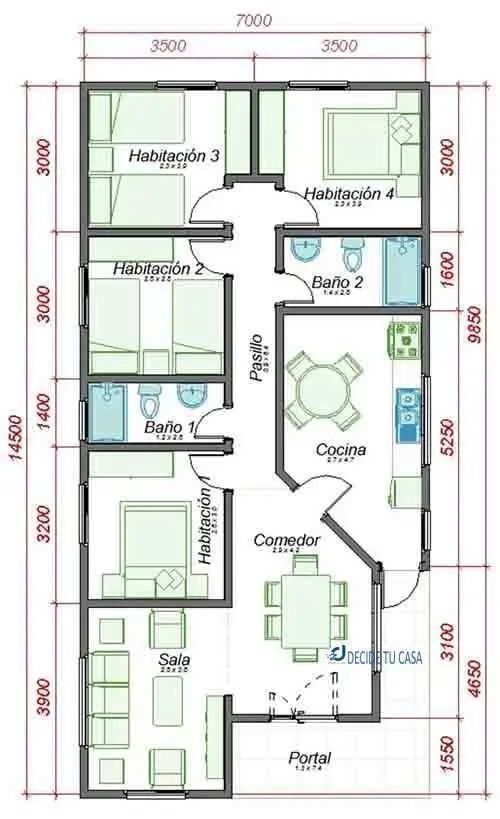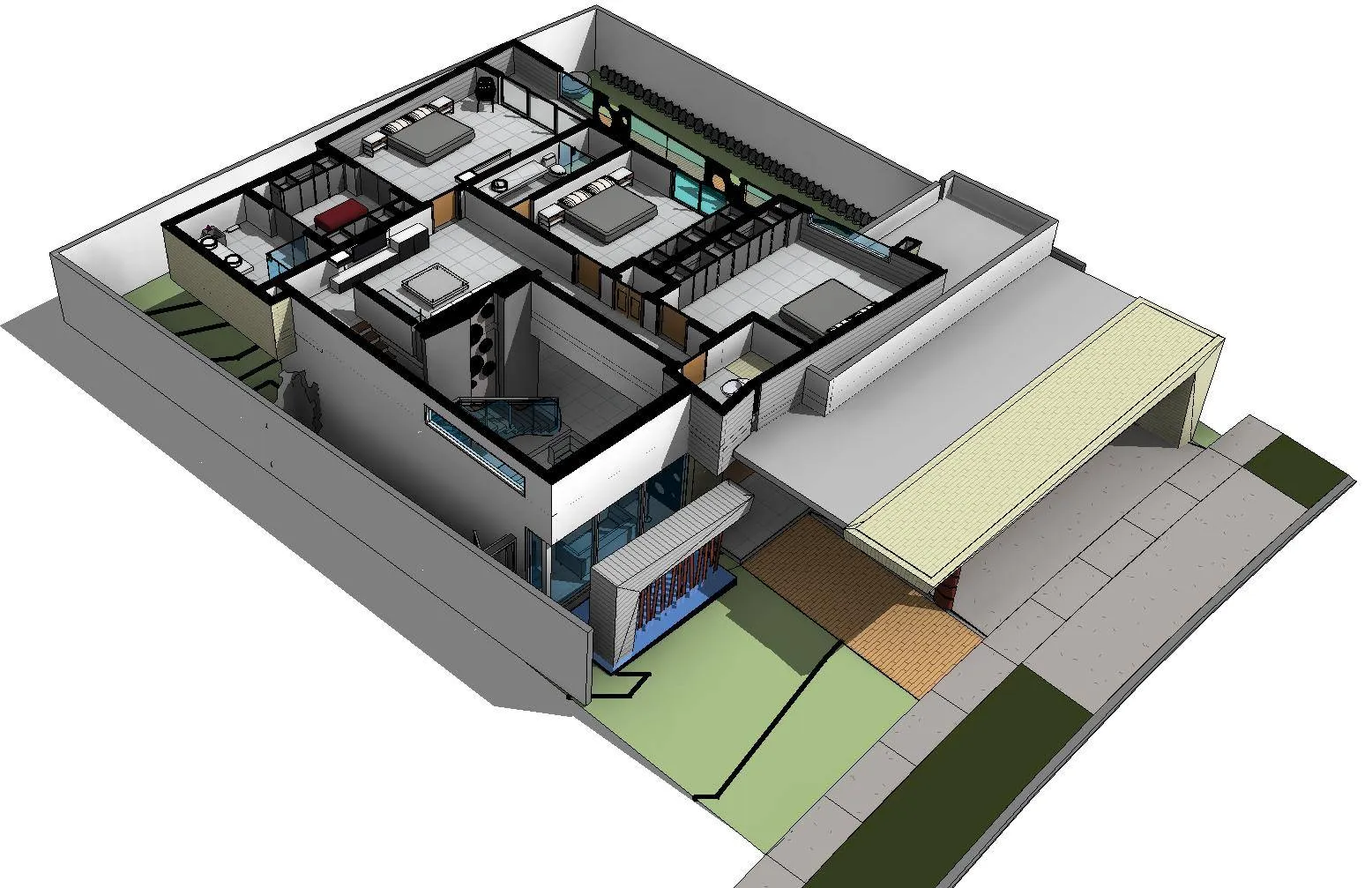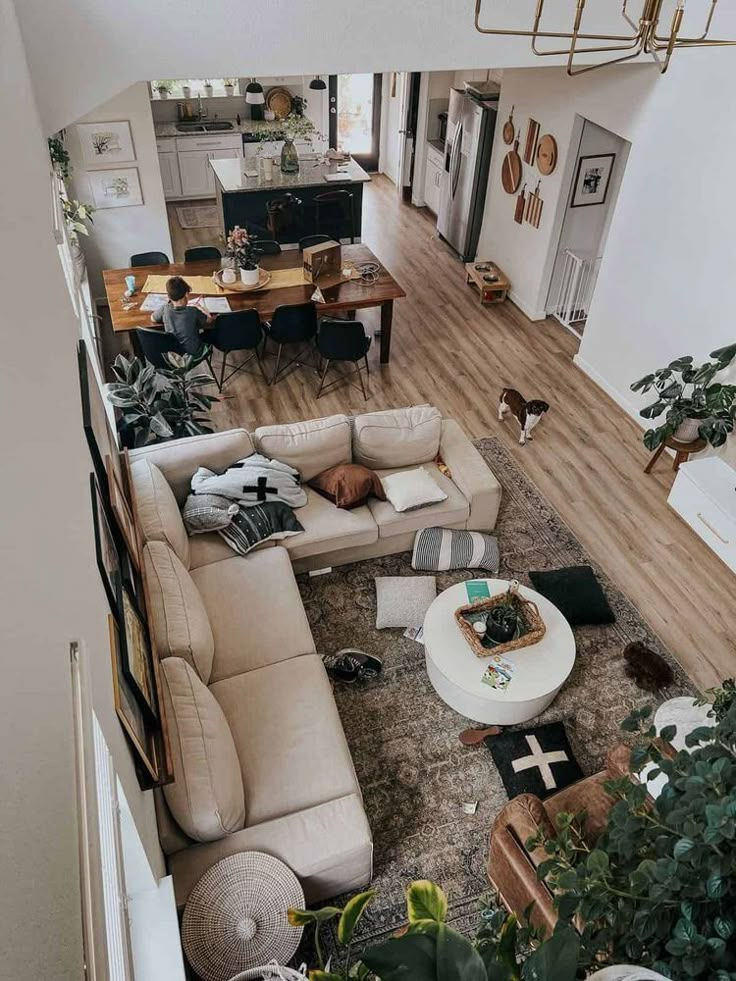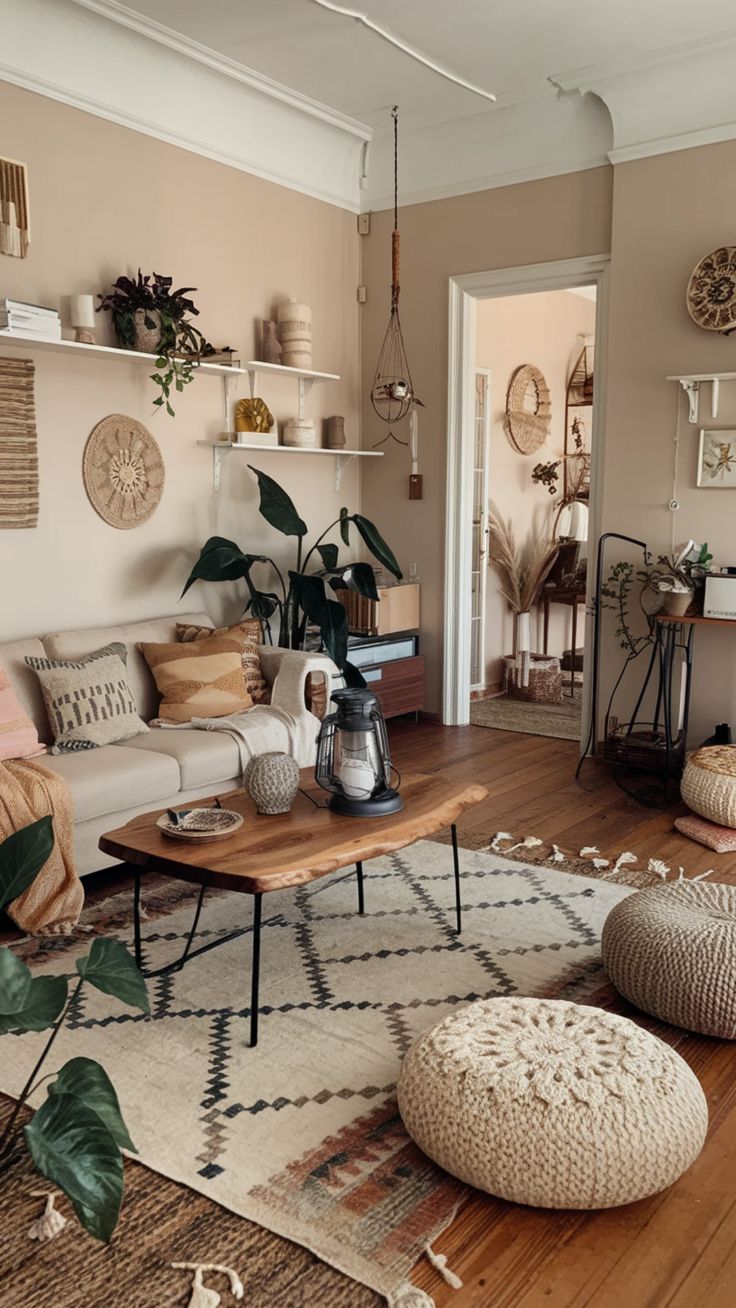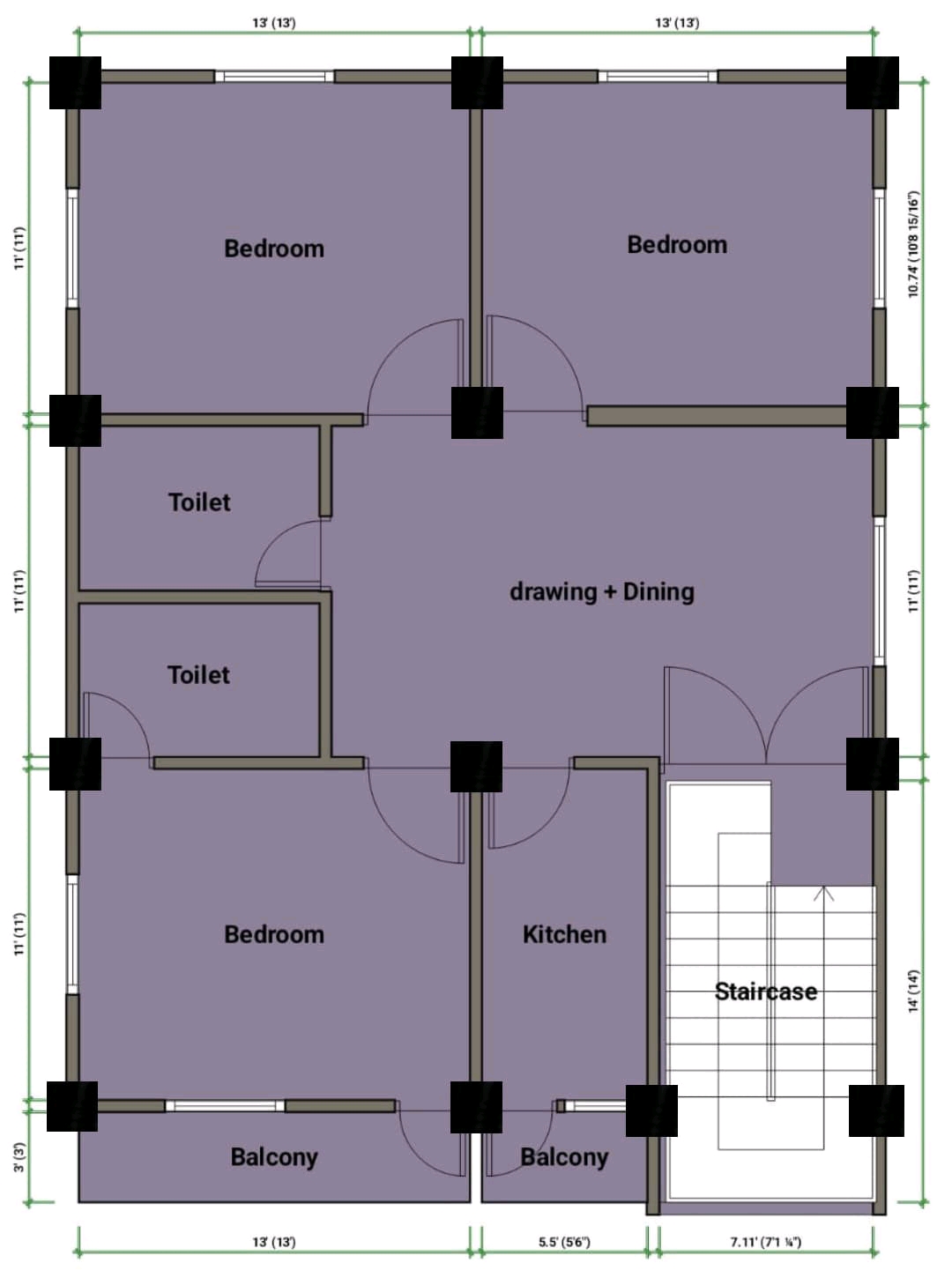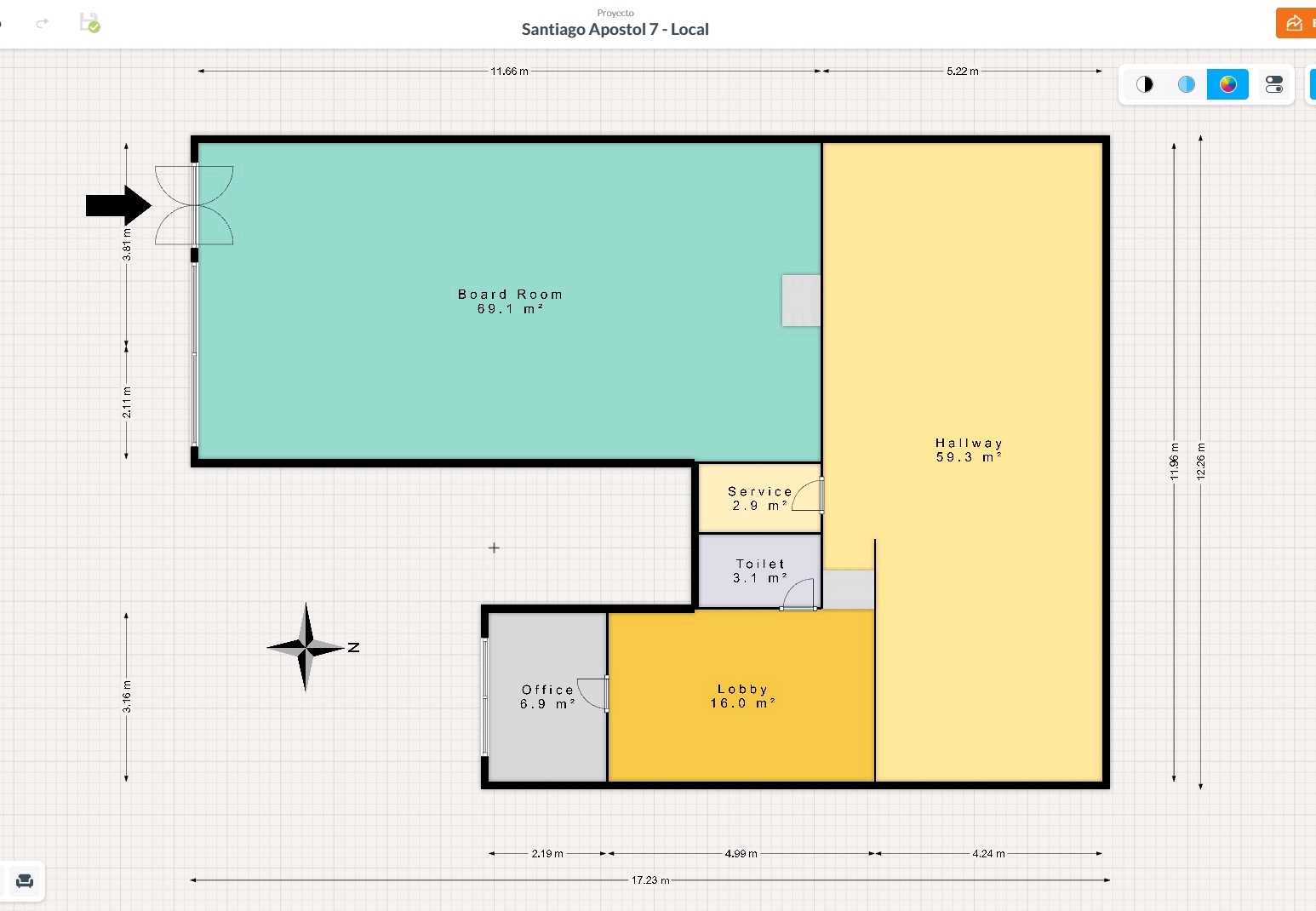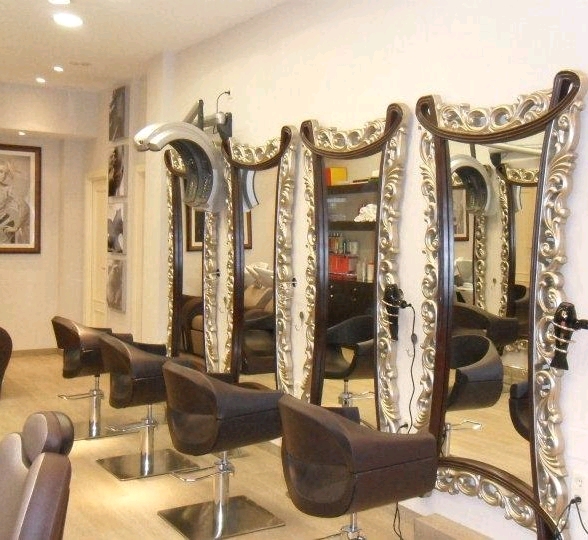Loading...
an overhead view of a restaurant table arrangement
A floor plan of a restaurant with a large rectangular dining table in the center, surrounded by wooden chairs. The table is the main entrance, and the chairs are arranged around it in a neat and orderly fashion. the floor plan also shows the layout of the kitchen, which includes a sink, stove, oven, and countertop. on the left side of the image, there is a kitchenette with a countertop, and on the right side, there are two women's areas, one with a sink and the other with a stove.
28 lug
Remix
 Nessun commento ancora
Nessun commento ancora Ottieni l'app Ideal House
Ottieni l'app Ideal House













