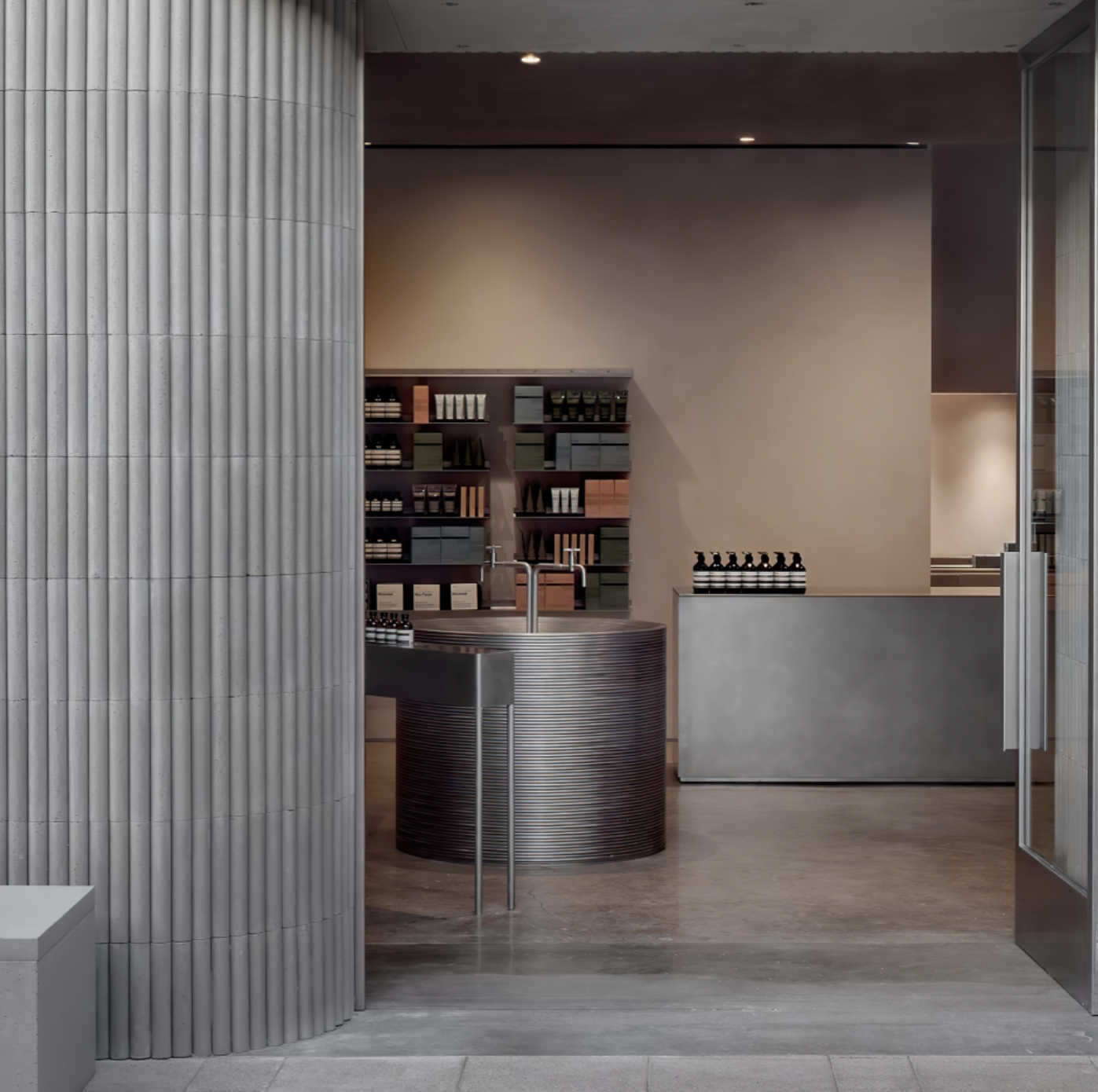Loading...
a long counter and chairs in a large room
A photo-realistic shoot from a far camera angle about a modern office space with a long, narrow corridor, featuring wooden floors and concrete walls. the image also shows the interior of the space, which includes a long table with concrete countertops and wooden shelves on both sides. on the left side of the image, there are wooden shelves filled with books, and on the right side, there is a glass wall that allows natural light to enter the space. the room is well-lit with black pendant lights hanging from the ceiling, creating a warm and inviting atmosphere. the floor is made of dark wood planks, and the walls are made of concrete, giving the space a sleek and contemporary look. the overall design is minimalistic and minimalistic, with a focus on textures and lighting.
23 lug
Remix
 Nessun commento ancora
Nessun commento ancora Ottieni l'app Ideal House
Ottieni l'app Ideal House



