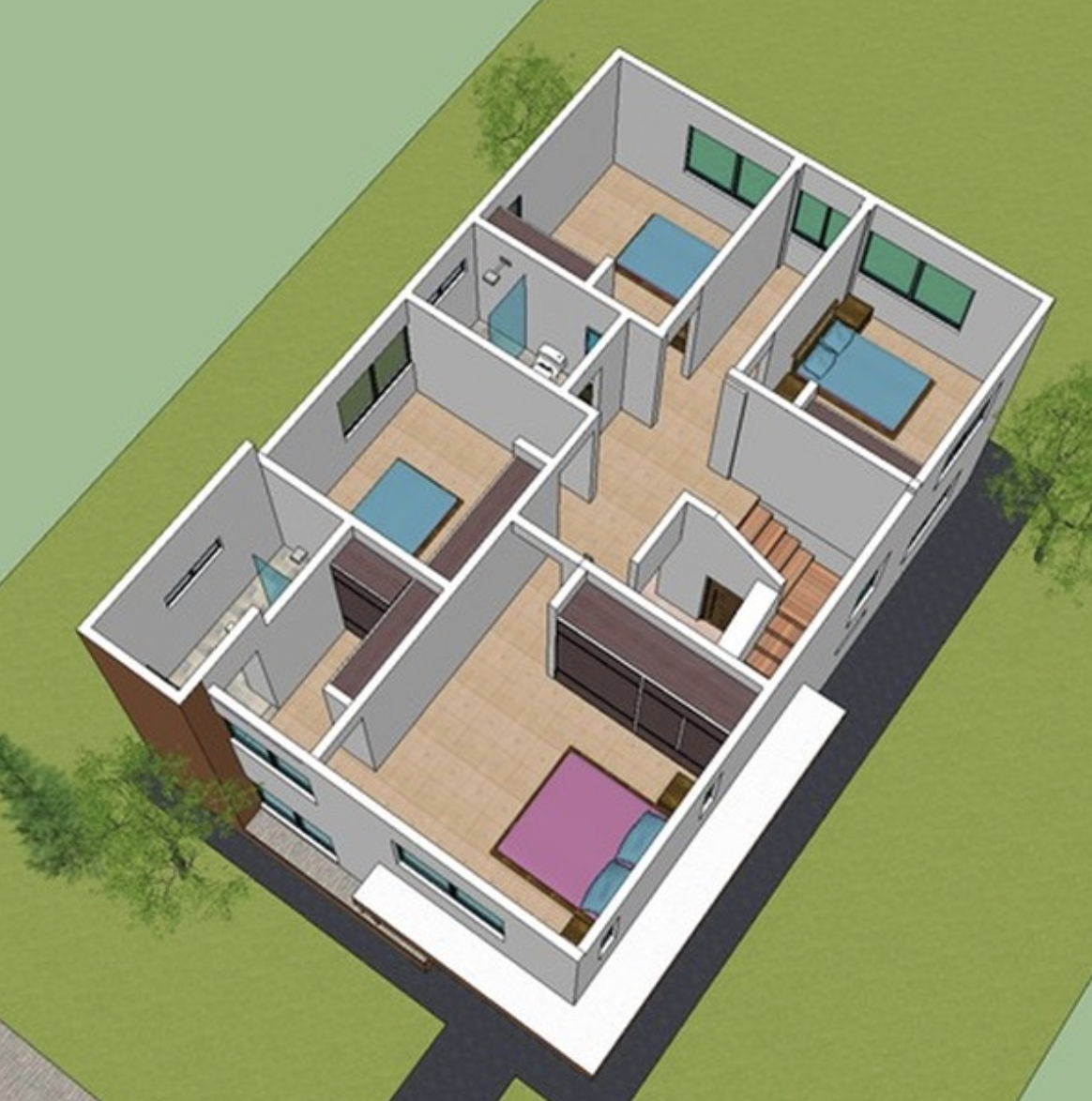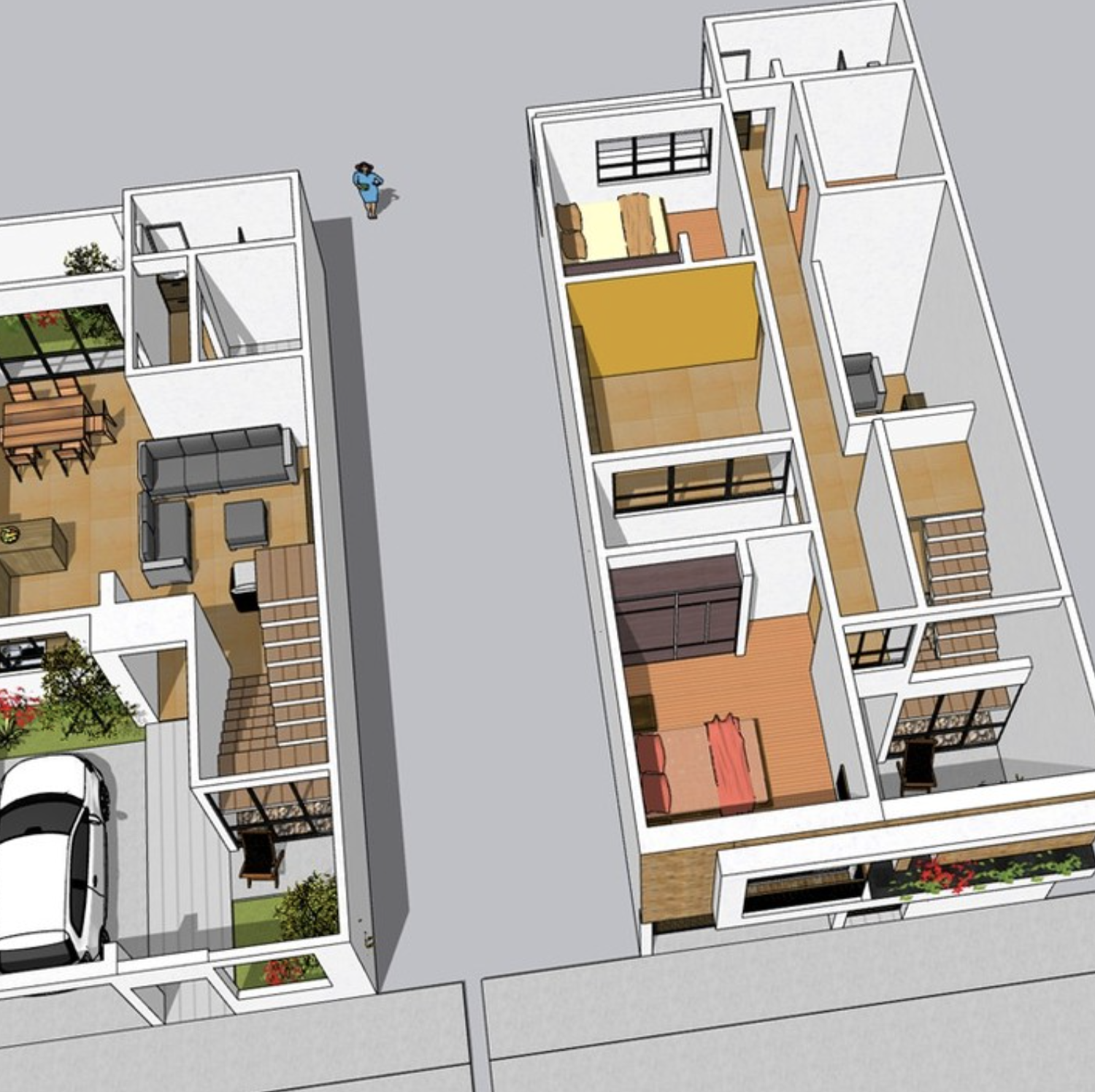Loading...
a computer generated image of an open floor plan
A 3d rendering of a modern, two-story house plan from a bird's eye view. the image is about a detailed floor plan of a house with a modern design, featuring a combination of black and white colors. the house has a large living area with a sofa, a dining table, and a kitchen, as well as a kitchenette and a dining area. the living area is situated on the left side of the house, while the dining area is on the right side. the kitchenette is located in the center of the floor plan, with a stove and a sink. the dining table is located at the top right corner of the room, and there is a staircase leading to the second floor. the room is surrounded by a grassy area, giving the image a natural feel.
19 lug
Remix
 Nessun commento ancora
Nessun commento ancora Ottieni l'app Ideal House
Ottieni l'app Ideal House












