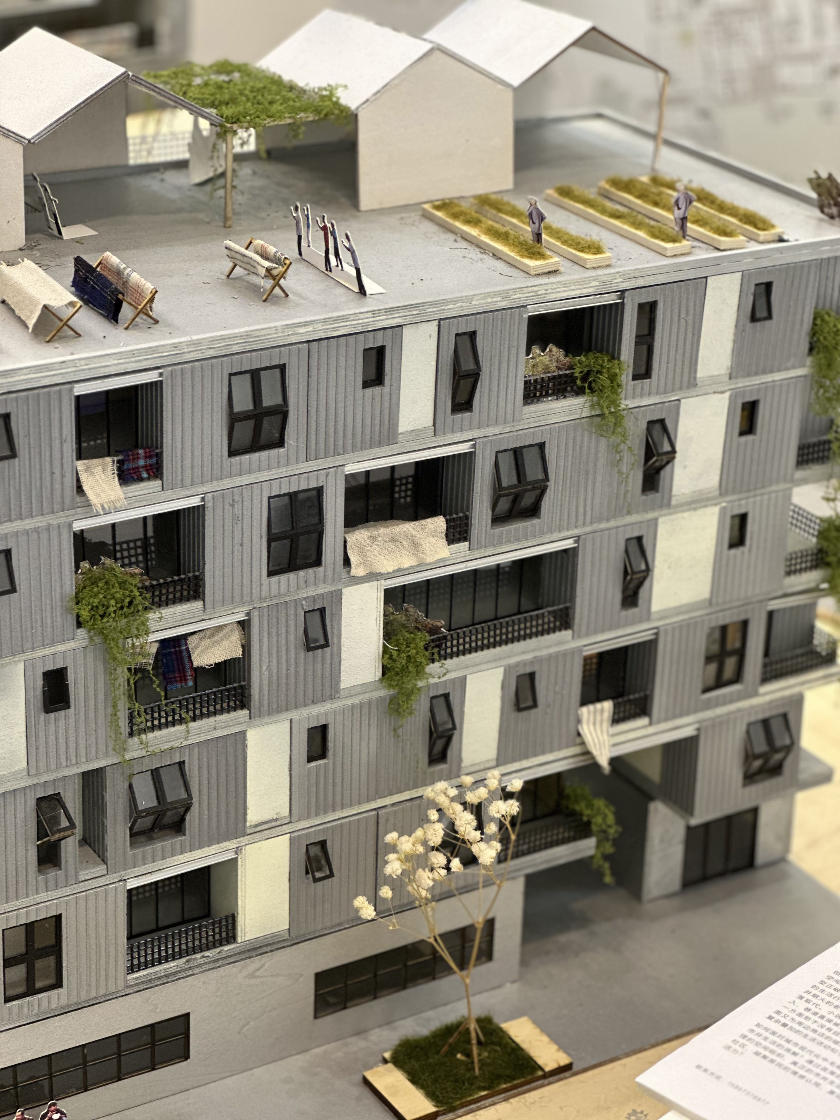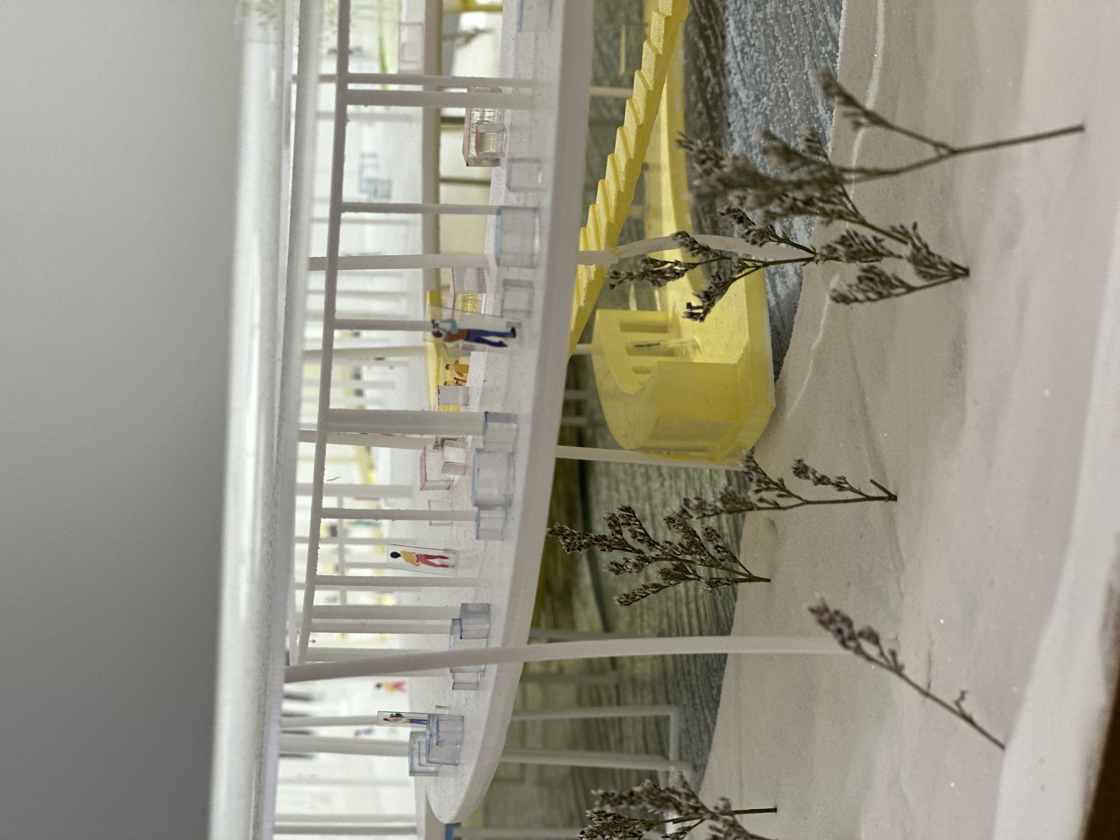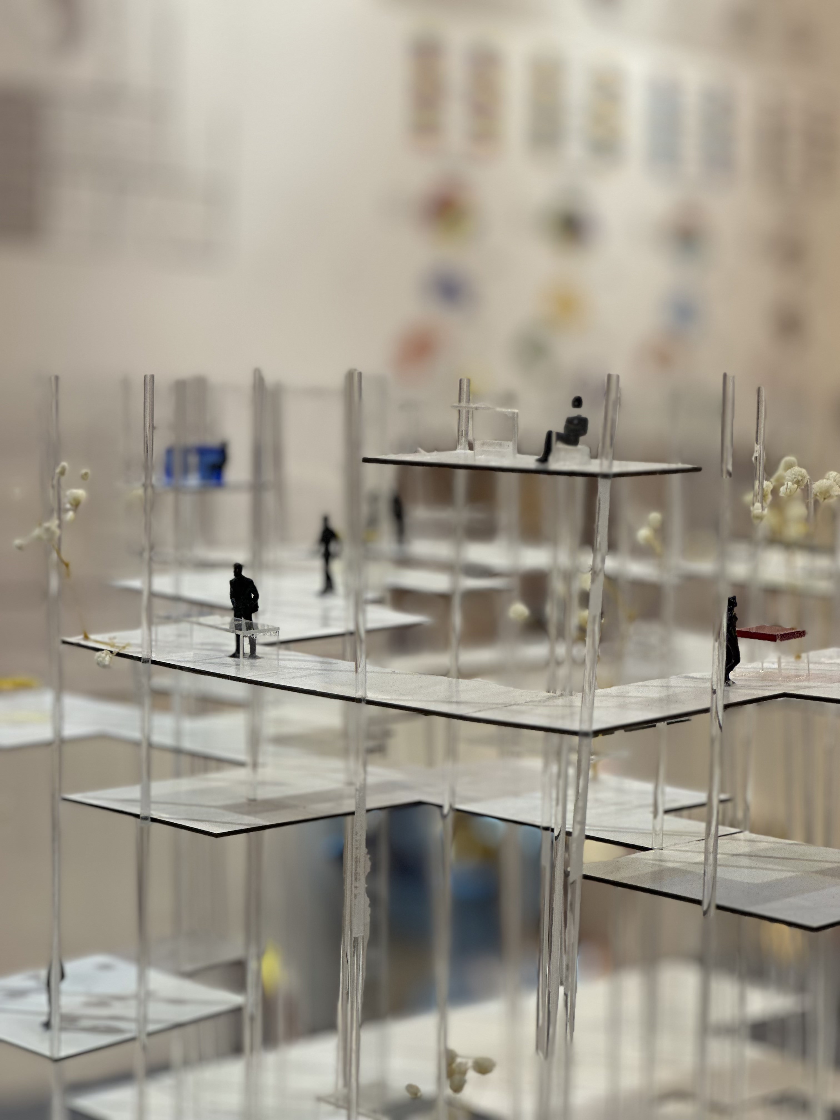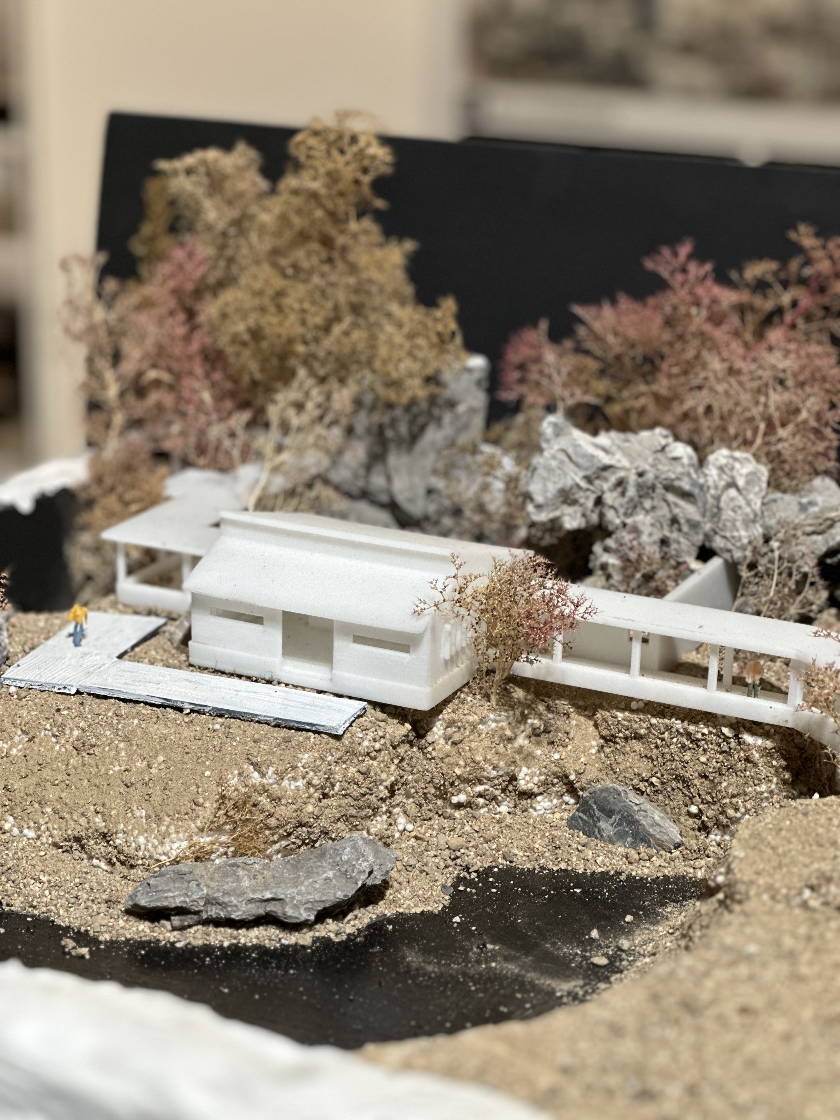Loading...
an overhead view of a room and kitchen
A 3d rendering of a floor plan of a two-story house with a modern design. the image is a perspective from a bird's eye view, showing the layout of the house from a top-down perspective. the house has a red corrugated metal roof on the left side and a black and white exterior. on the center of the image, there is a small kitchenette with a sink and a countertop, as well as a dining area with a table and chairs. the kitchenette is situated on the right side of the room, while the dining area is located in the middle of the floor plan. the living area is situated between the two bedrooms, with a red carpet covering the floor. the bedroom has white linens and a wooden headboard. the room also has a balcony with white railings, adding a touch of elegance to the design.
19 lug
Remix
 Nessun commento ancora
Nessun commento ancora Ottieni l'app Ideal House
Ottieni l'app Ideal House








