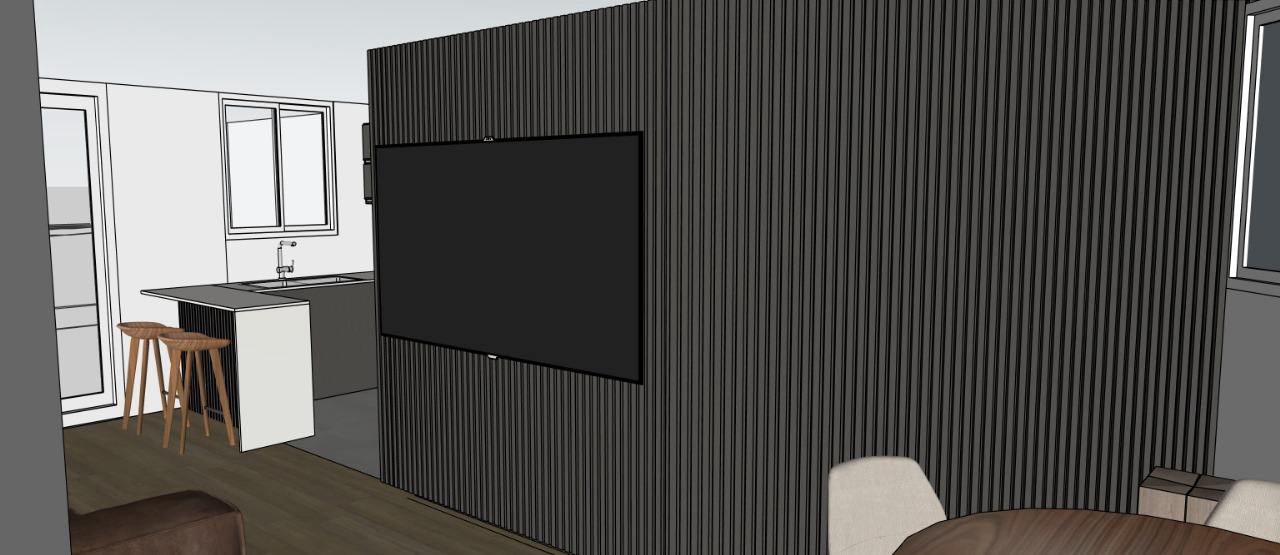Loading...
a 3d view of an apartment with three beds and four bathrooms
A 3d rendering of a modern, minimalist two-bedroom, two-bathroom apartment from a bird's eye view. the image is a perspective from above, showing a detailed floor plan of a two-story house with a modern design, featuring white walls, wooden flooring, and minimal furnishings. the layout includes two bedrooms, a living room, a kitchen, a dining area, and a bedroom with a bed, both with white bedding and pillows, as well as a small balcony on the left side of the image. the room is divided into two sections, with the living room on the right side and the dining area in the middle. the kitchen is located in the center of the room, with a table and chairs, and the living area is located on the opposite side. the bedroom has a large window, allowing natural light to enter the space, and there is a small potted plant in the corner of each room, adding a touch of greenery to the otherwise minimalistic design. the background is a plain gray color, providing a simple yet elegant contrast to the modern design of the house.
14 lug
Remix
 Nessun commento ancora
Nessun commento ancora Ottieni l'app Ideal House
Ottieni l'app Ideal House


