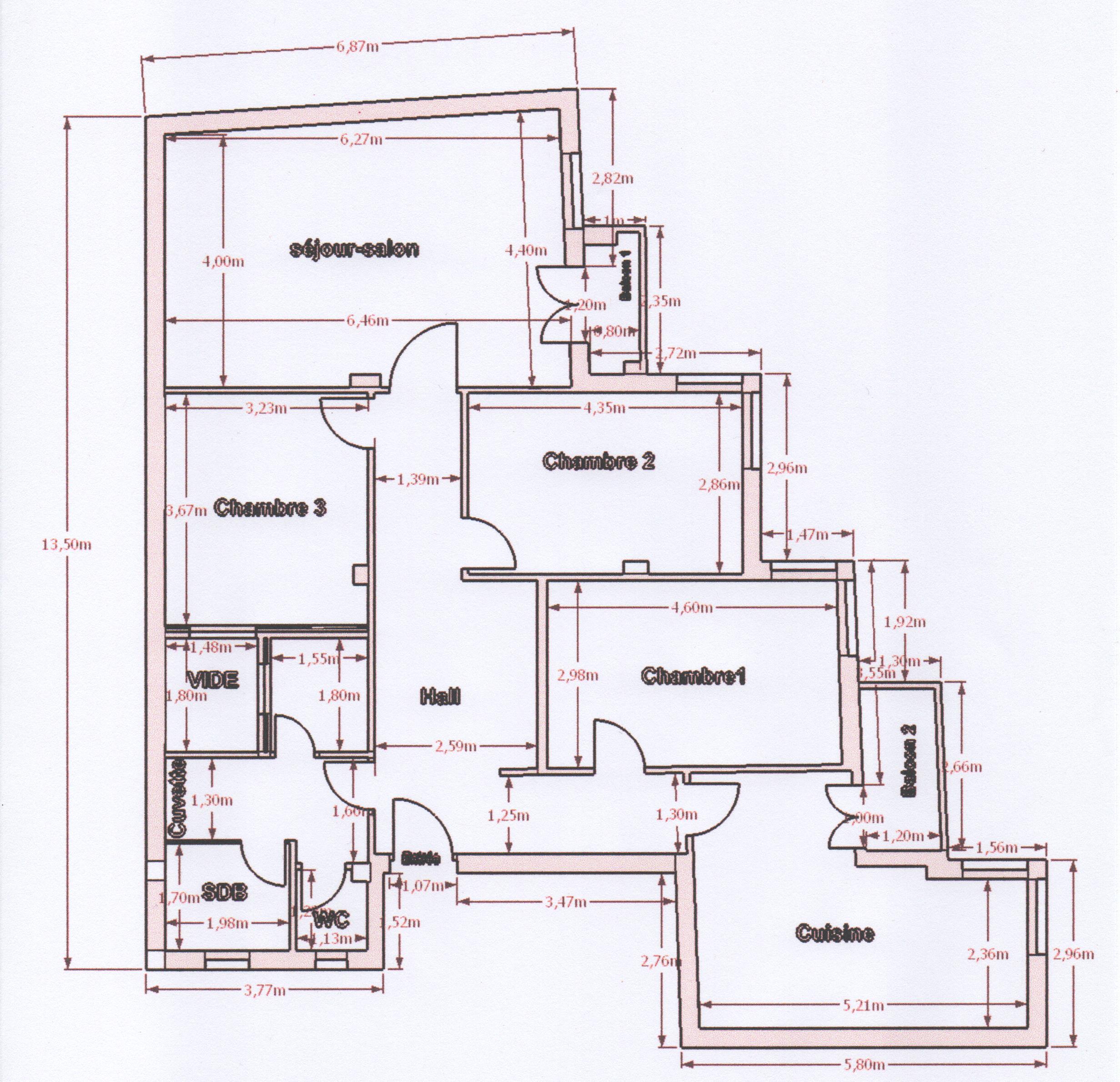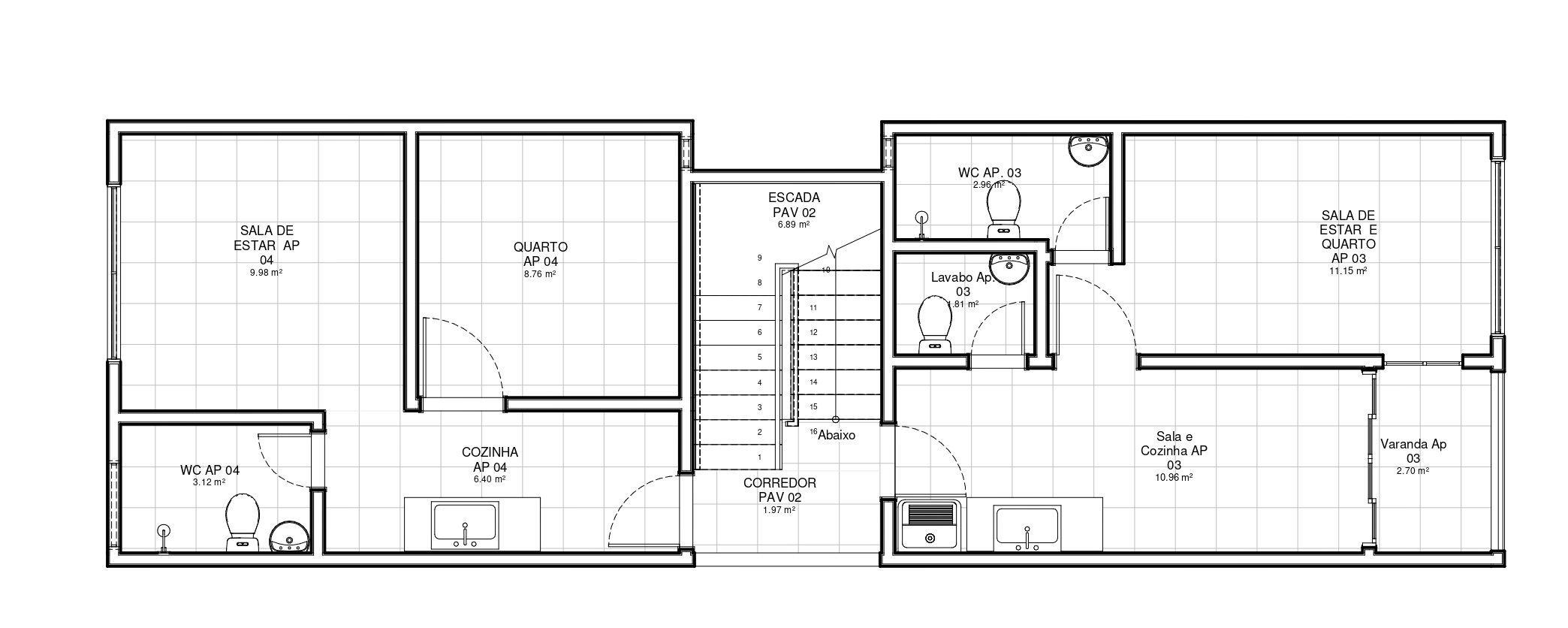the ground plan for a three bedroom apartment
A floor plan of a two-story house with a ground floor of 157m2. The house has a rectangular shape with a flat roof and is located in the center of the image. The floor plan shows the layout of the rooms, including the main floor, which includes a living room, dining room, kitchen, and bathroom. The living room is located on the left side of the house, while the dining room is on the right side. The kitchen is located next to the living room. The bathroom is located near the kitchen. the house also has a large window that allows natural light to enter the space.
4 सित॰
 कोई टिप्पणी नहीं
कोई टिप्पणी नहीं





