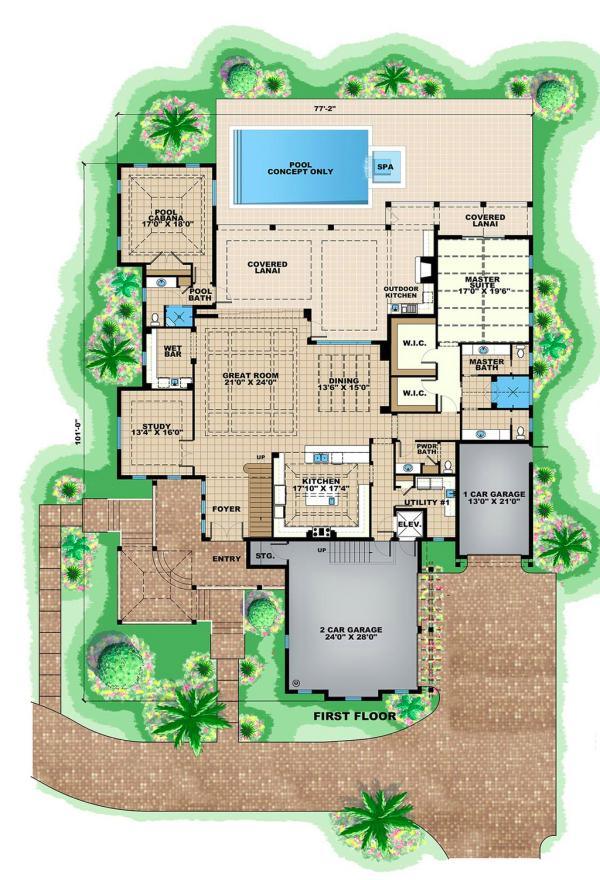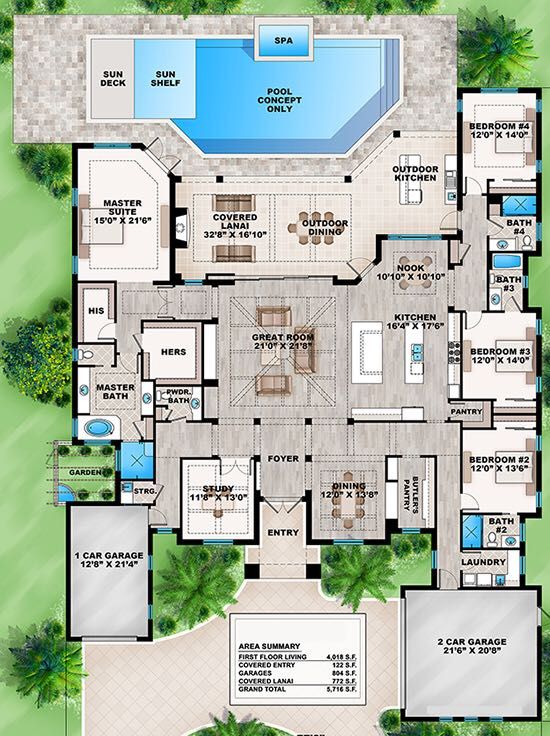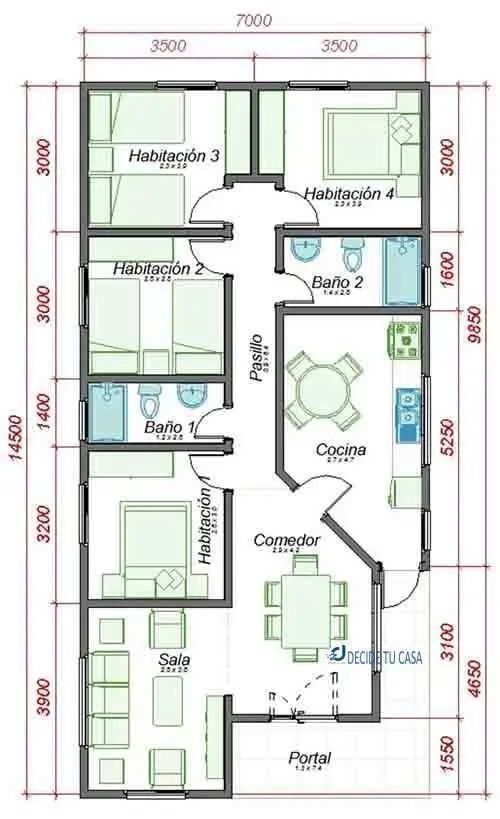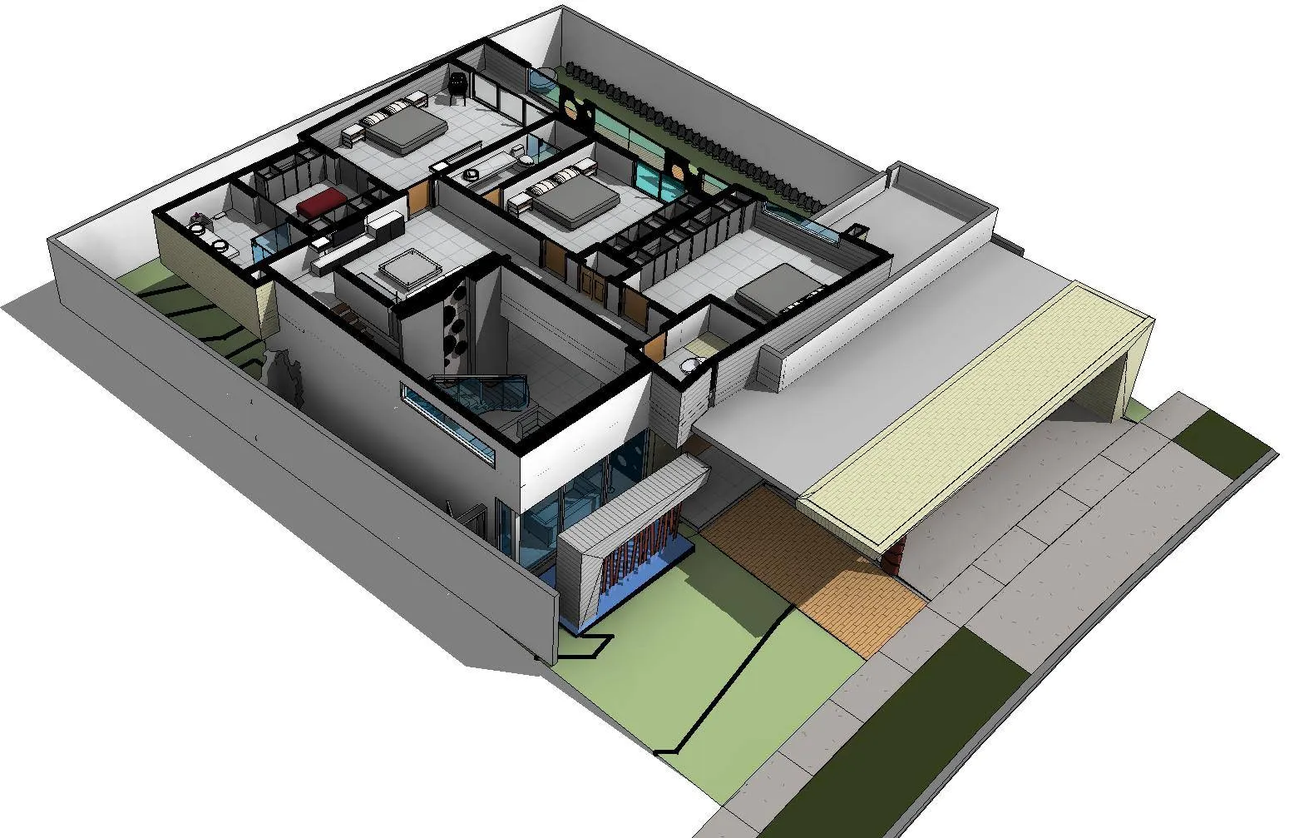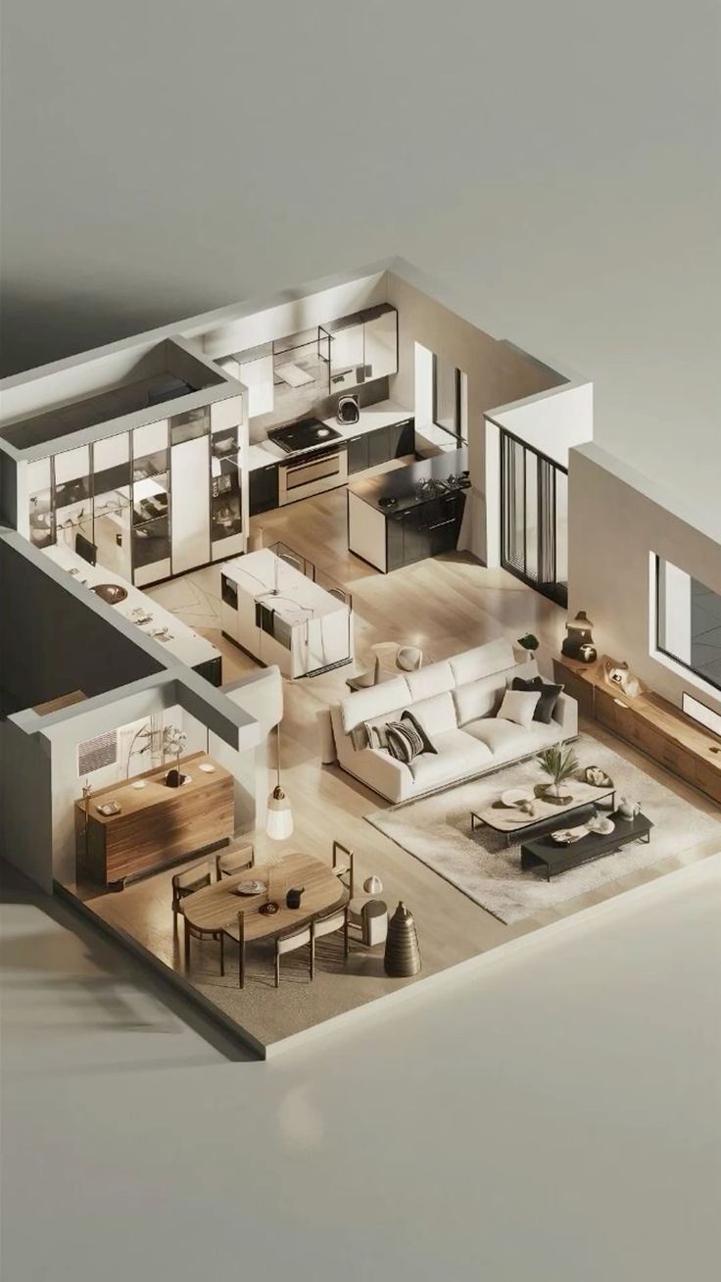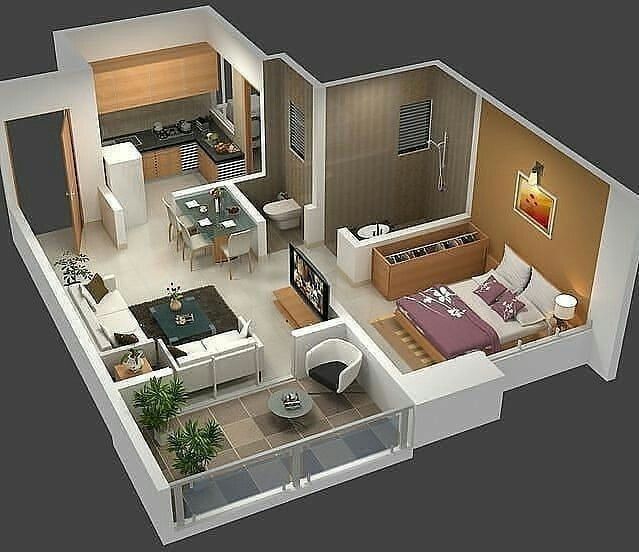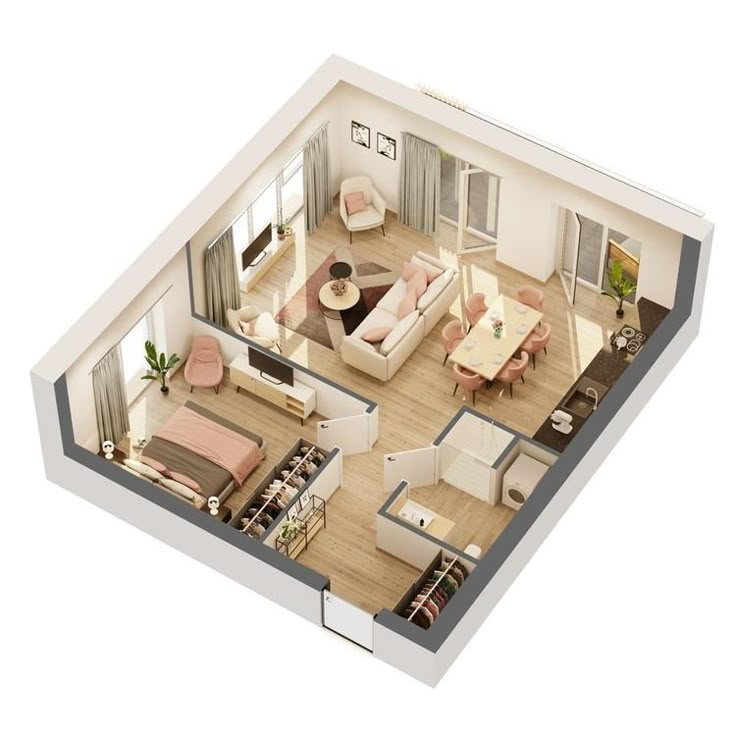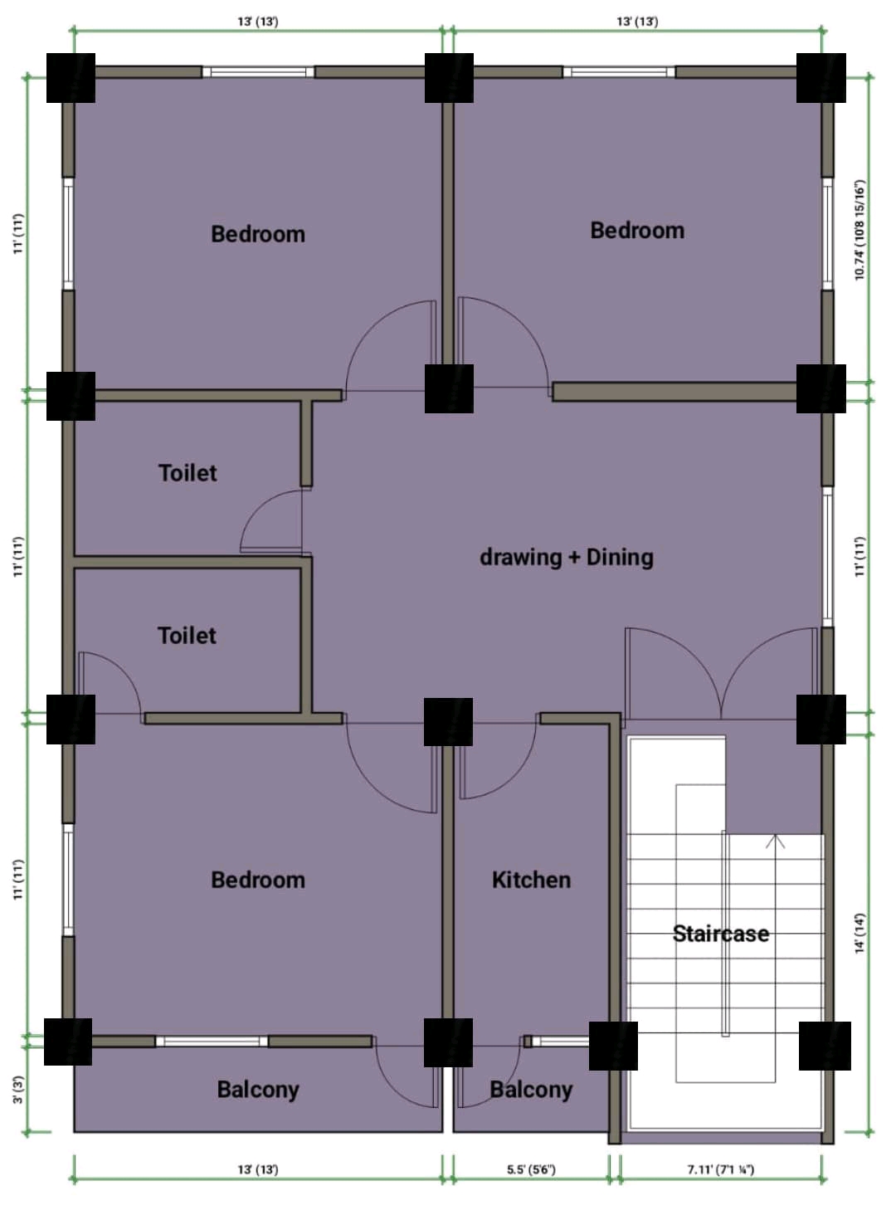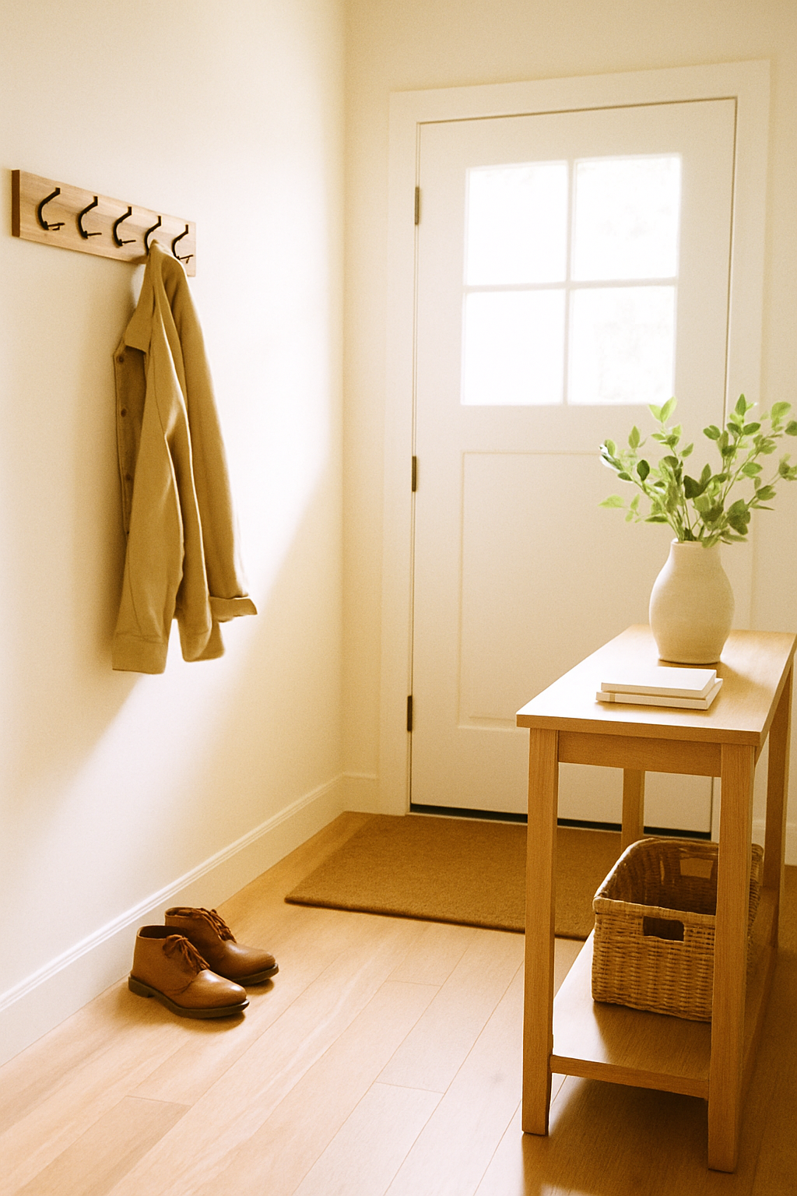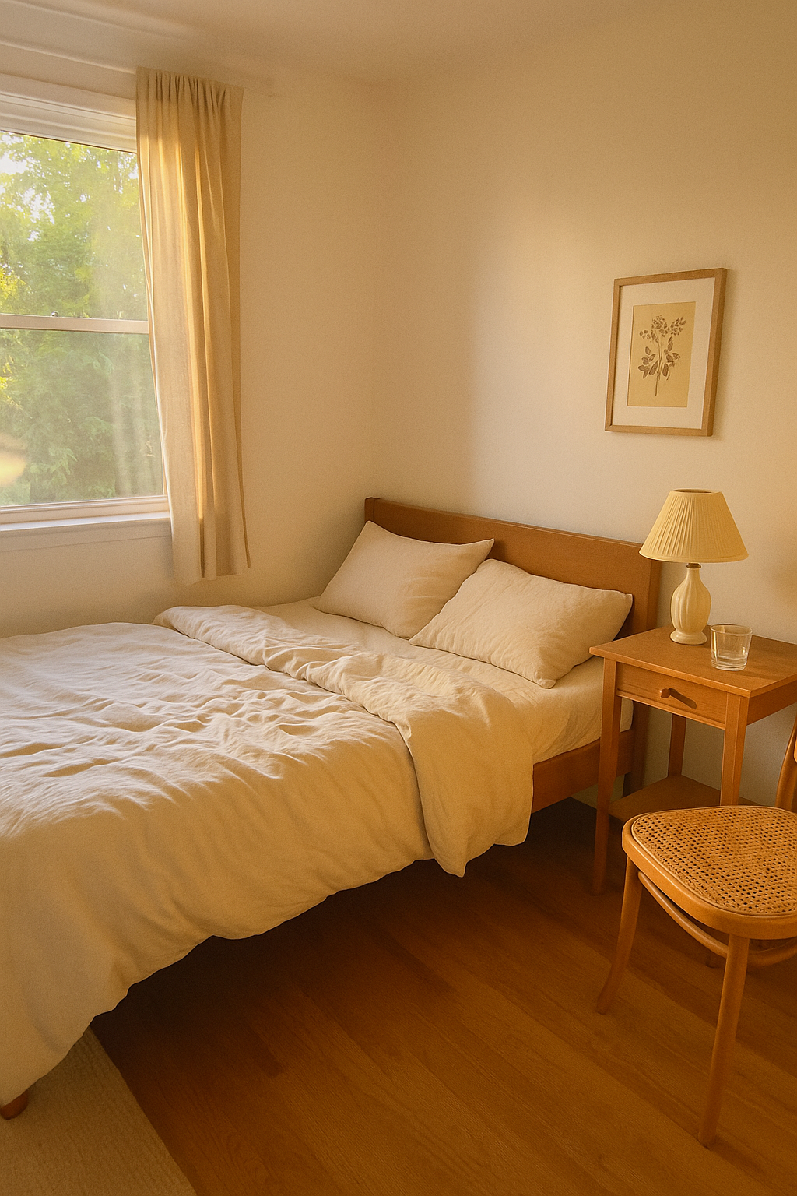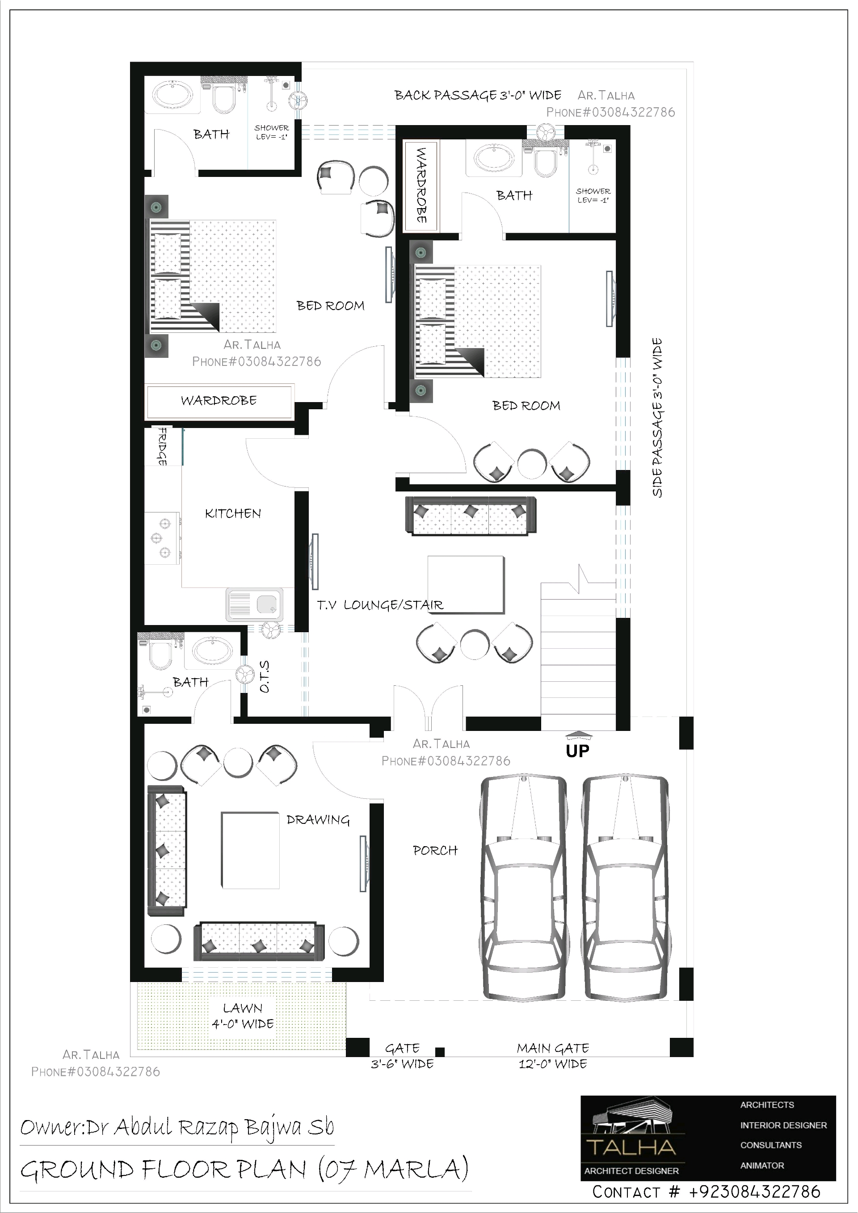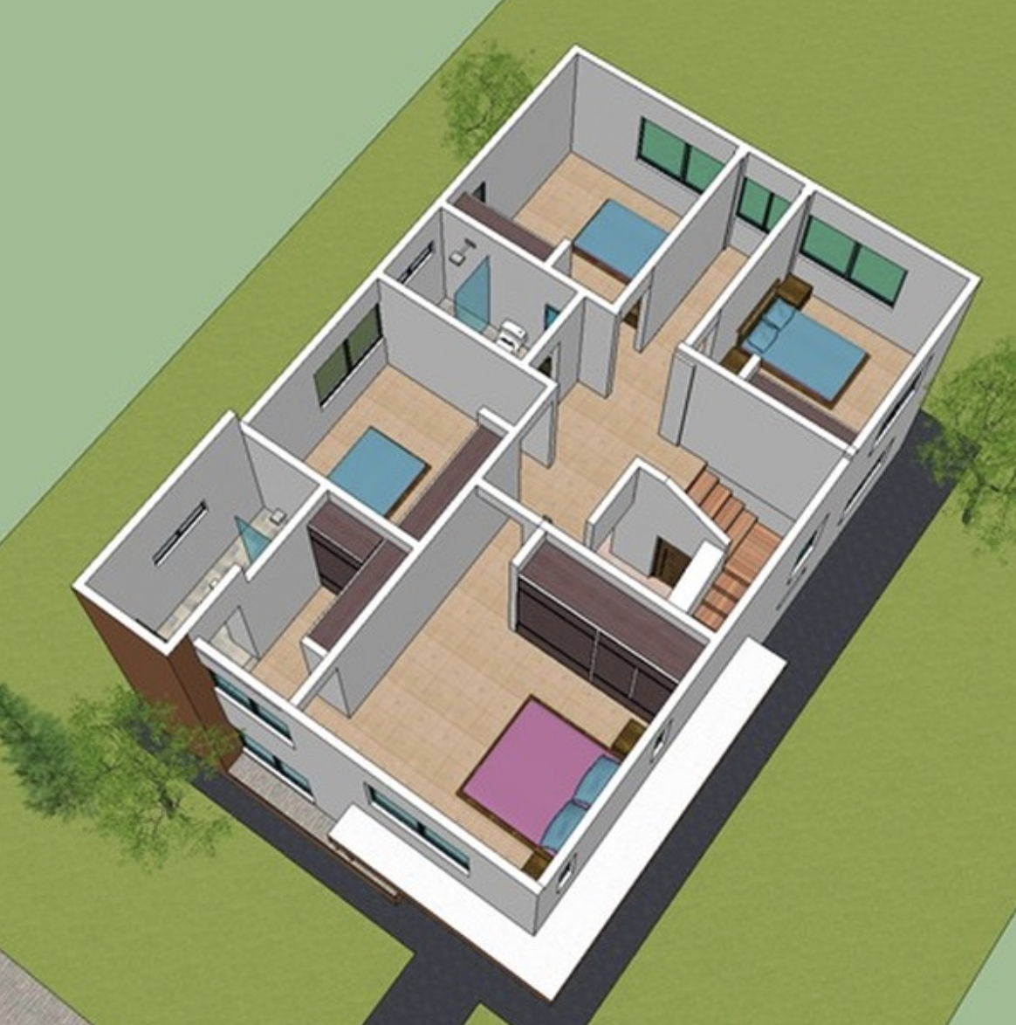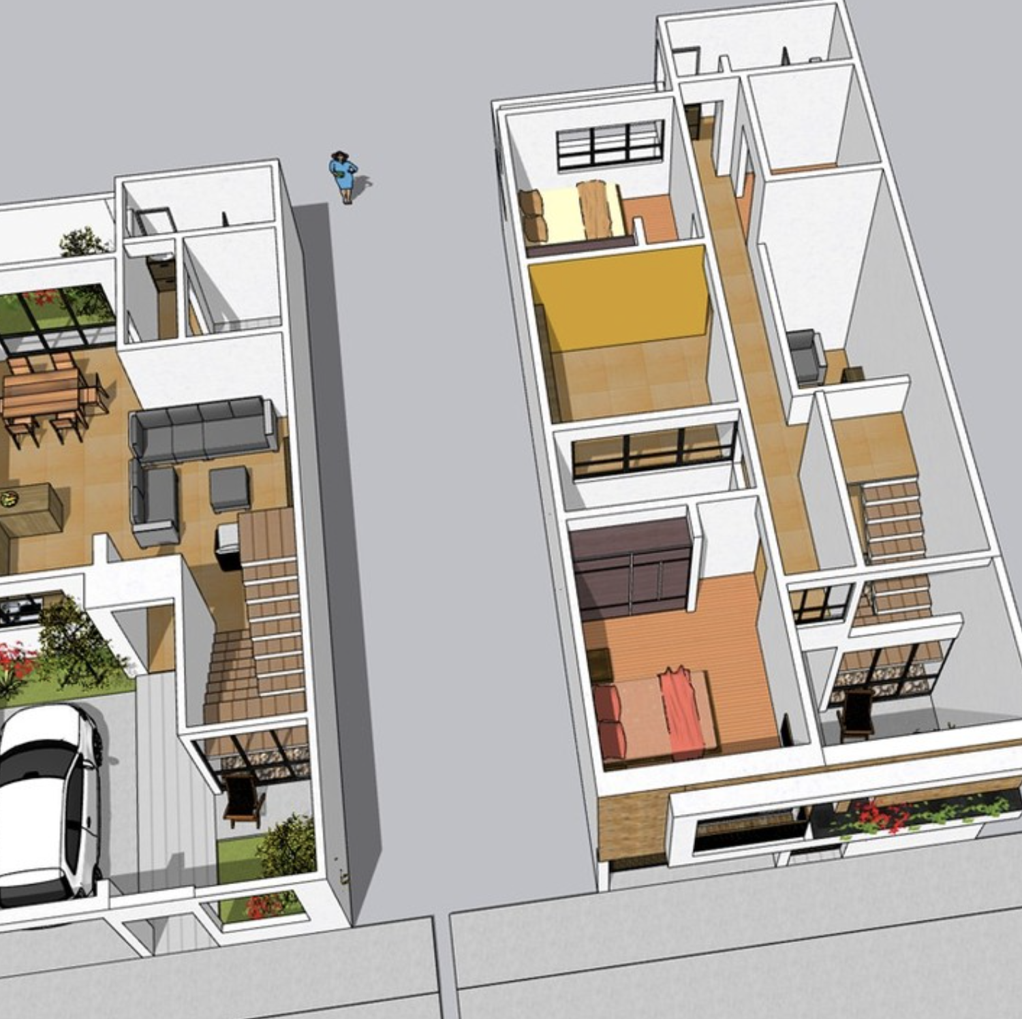Loading...
three bedroom floor plan on brown surface
A 3d rendering of a floor plan of a two-bedroom, two-bathroom apartment. the apartment is located on a sandy ground with a small garden in the middle. the floor plan shows the layout of the rooms, including the living room, kitchen, dining area, and bathroom. The layout is divided into four sections, with each room having its own set of furniture and accessories. The living room has a sofa, a coffee table, and a TV, while the kitchen has a sink and a refrigerator. The dining area has a table and chairs, and the bathroom has a shower and a sink. the bedroom has a bed, a dresser, and an open-air shower. the kitchen also has a toilet and a bathtub. the house has a balcony with a view of the surrounding greenery. the image also shows a business card with the text "1450r sikethetabriar" at the bottom, which is likely the address of the apartment.
24 जुल॰
रीमिक्स
 कोई टिप्पणी नहीं
कोई टिप्पणी नहीं Ideal House ऐप प्राप्त करें
Ideal House ऐप प्राप्त करें

















