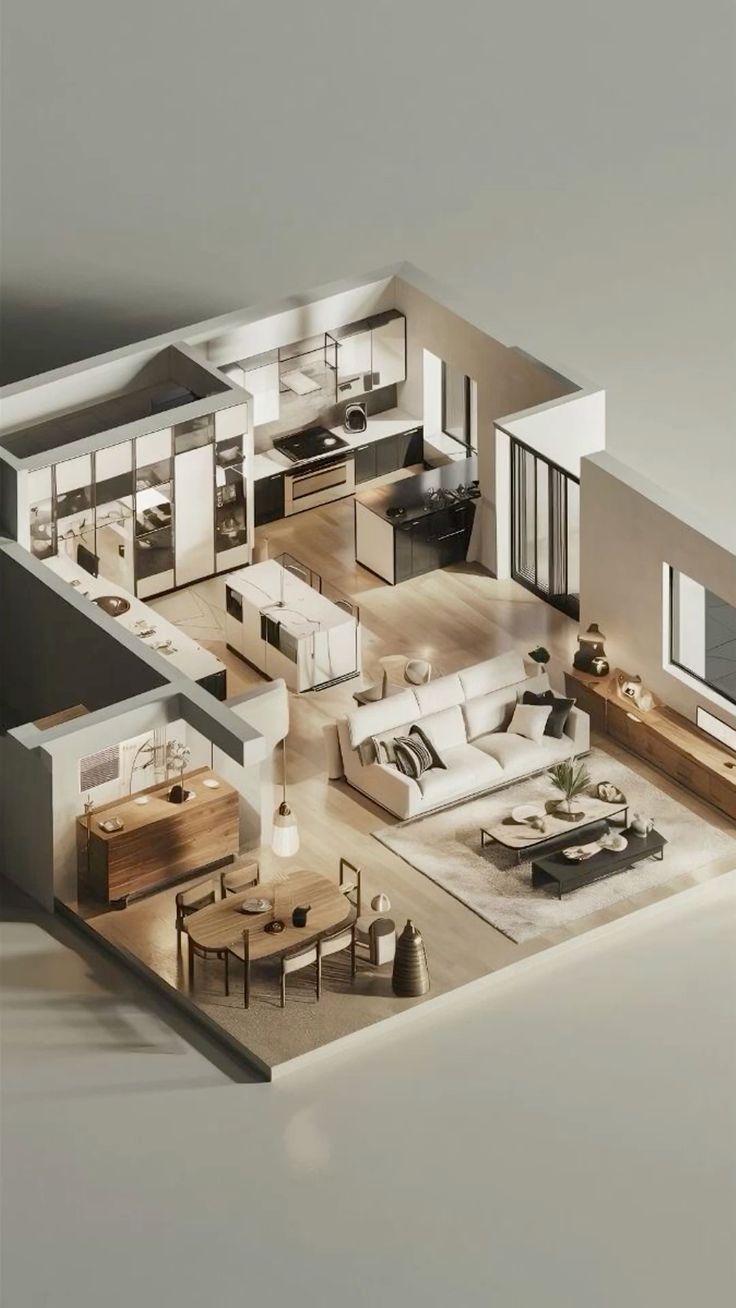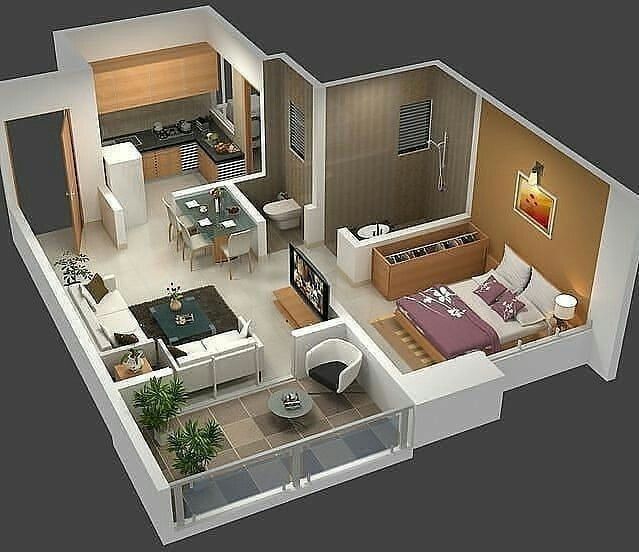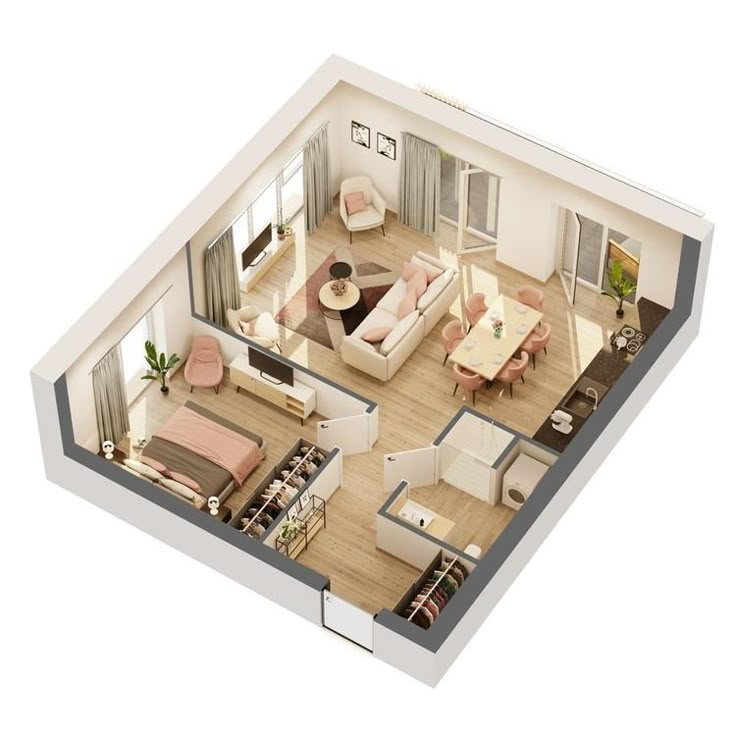Loading...
an overhead view of a floor plan of a house
A bird's eye view of a modern, minimalist apartment with a curved wooden design. the floor plan shows the layout of the room, including a living area, kitchen, and dining area, as well as two white cars parked in the middle of the image. the room has a large window on the right side, allowing natural light to filter in, and the walls are made of light-colored tiles. the living area is divided into two sections, with a sofa, a coffee table, and a small kitchenette. the kitchenette has a sink and a refrigerator. the dining area has a small table with a potted plant. the car is positioned on the left side of the plan, facing the viewer. the image is taken from above, giving a clear view of the interior design.
23 जुल॰
रीमिक्स
 कोई टिप्पणी नहीं
कोई टिप्पणी नहीं Ideal House ऐप प्राप्त करें
Ideal House ऐप प्राप्त करें





