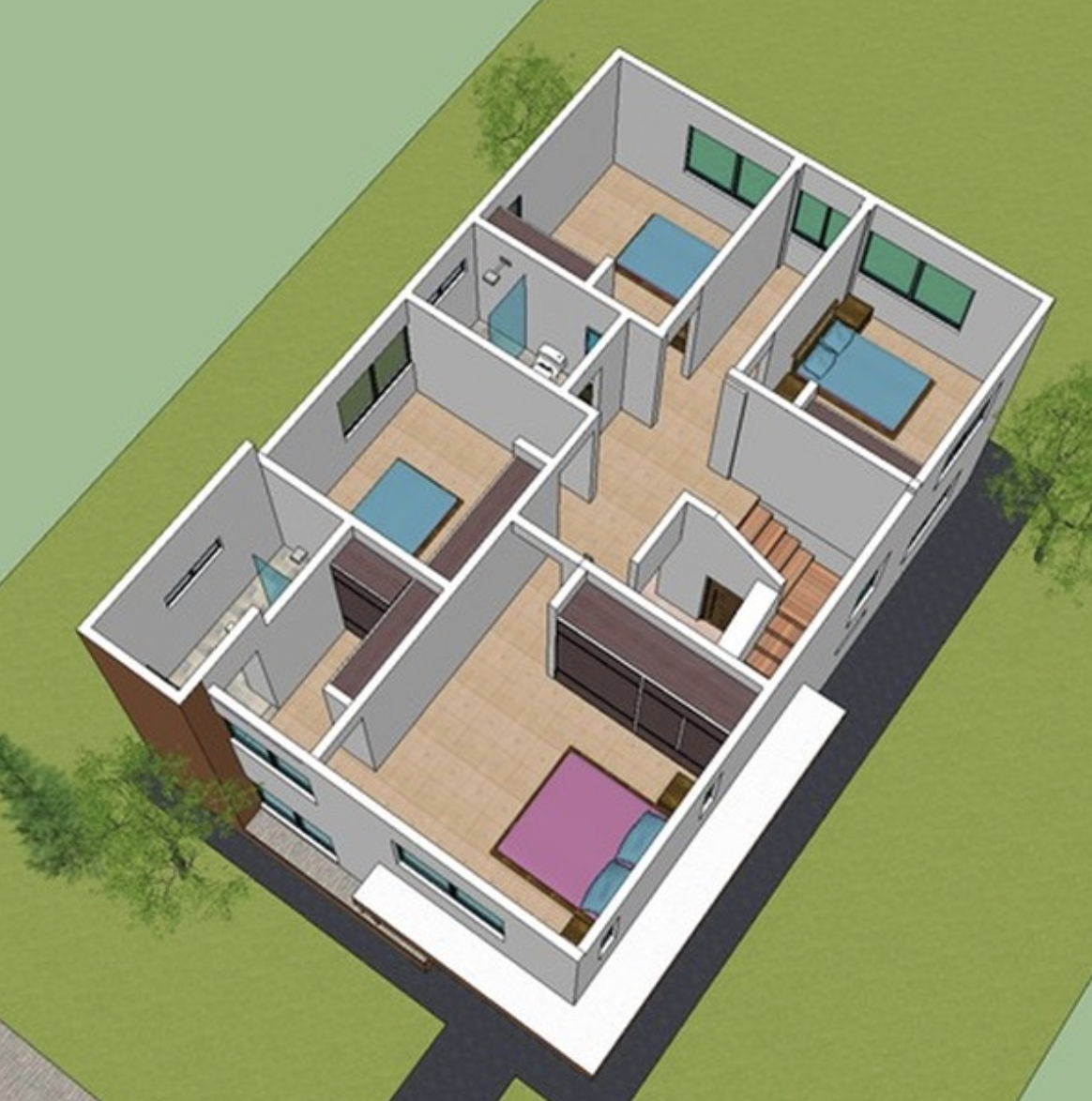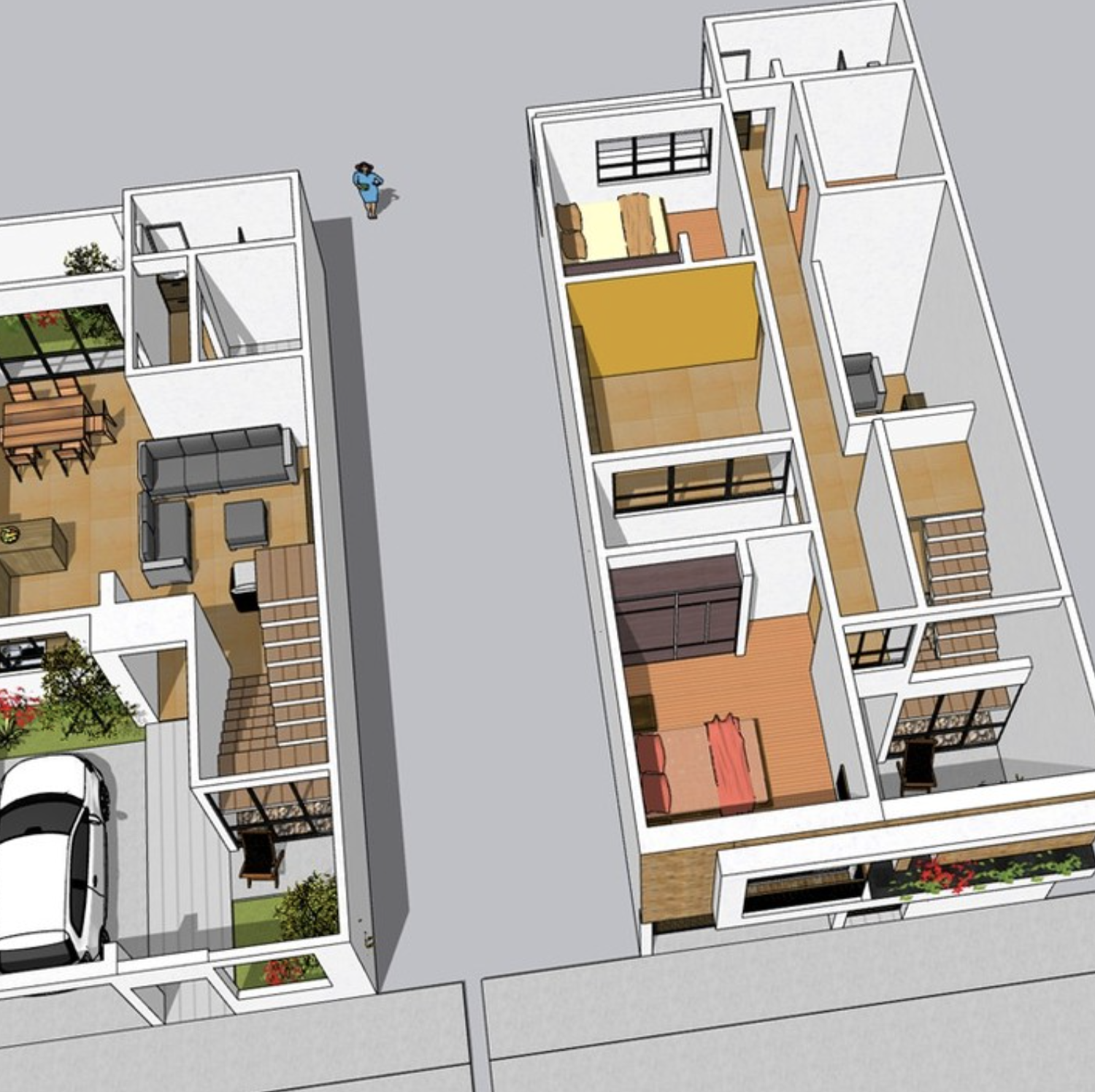Loading...
an apartment floor plan, with the bedroom, and living room in it
A 3d rendering of a modern two-story house with an open floor plan and a red car parked in the driveway. the house is rendered in a realistic style with a minimalist design, featuring a white exterior and a gray interior. the floor plan shows the layout of the house, including the living room, kitchen, dining area, bedroom, and bathroom, as well as a staircase leading to the second floor. the car is positioned at the bottom right corner of the image, with the car parked next to it, giving a clear view of the interior design. the image is taken from a top-down perspective, with a white background, and the house appears to be in an urban setting.
2j ago
Remix
 Aucun commentaire pour le moment
Aucun commentaire pour le moment Obtenez l'application Ideal House
Obtenez l'application Ideal House






