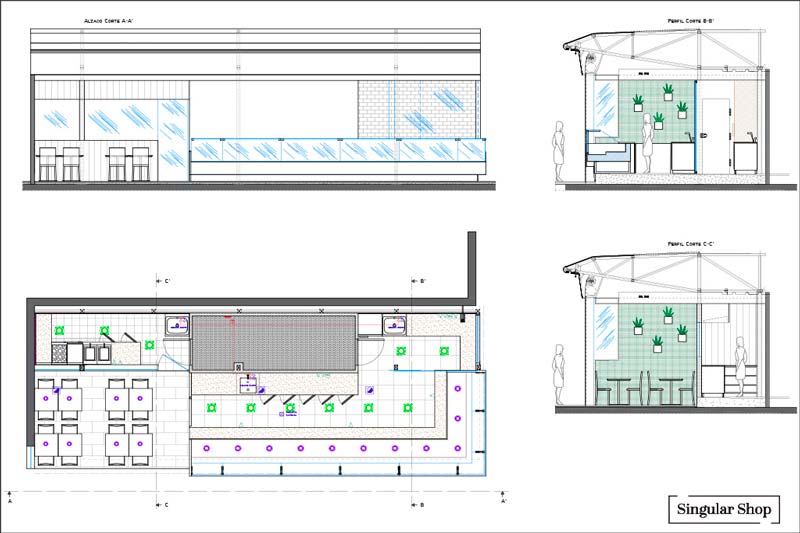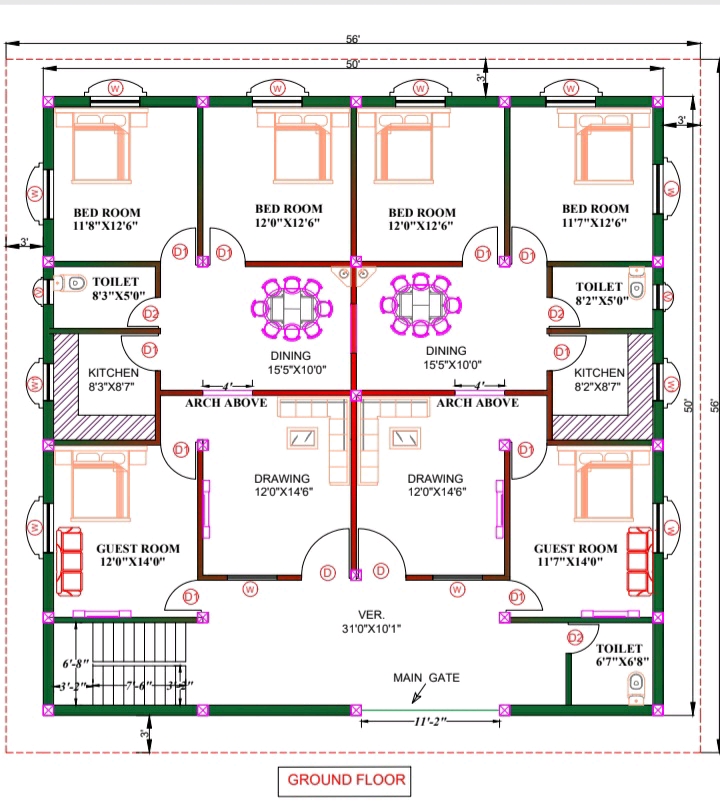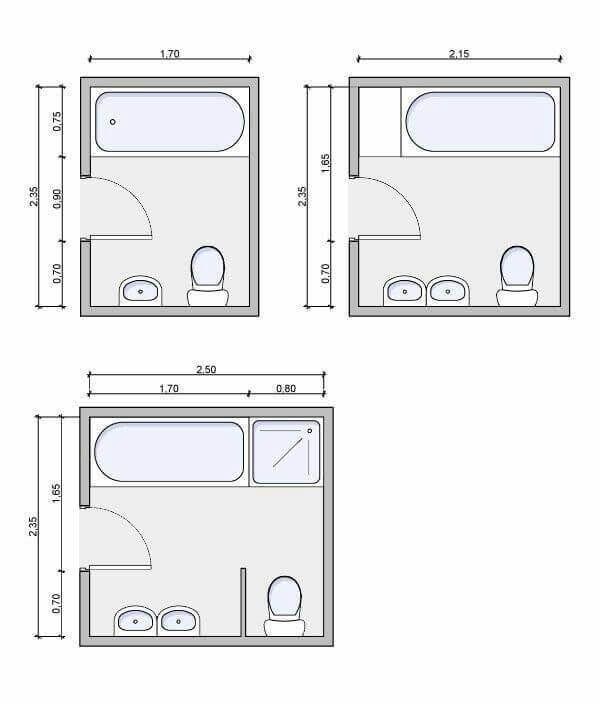Loading...
the plan for an intersection with trees and grass
A floor plan of a proposed urban development, featuring a long, winding road with multiple lanes and a circular design in the center. the road is divided into four sections, each with a different color scheme, and each section is marked with a number from 0 to 12. The top section of the image has a grid-like pattern, while the bottom section has a detailed description of the layout, including the location of the buildings, roads, and pathways. the overall design is simple and minimalistic, with a focus on the urban environment. the image is centered around the central intersection, and it appears to be an architectural drawing.
2j ago
Remix
 Aucun commentaire pour le moment
Aucun commentaire pour le moment Obtenez l'application Ideal House
Obtenez l'application Ideal House








