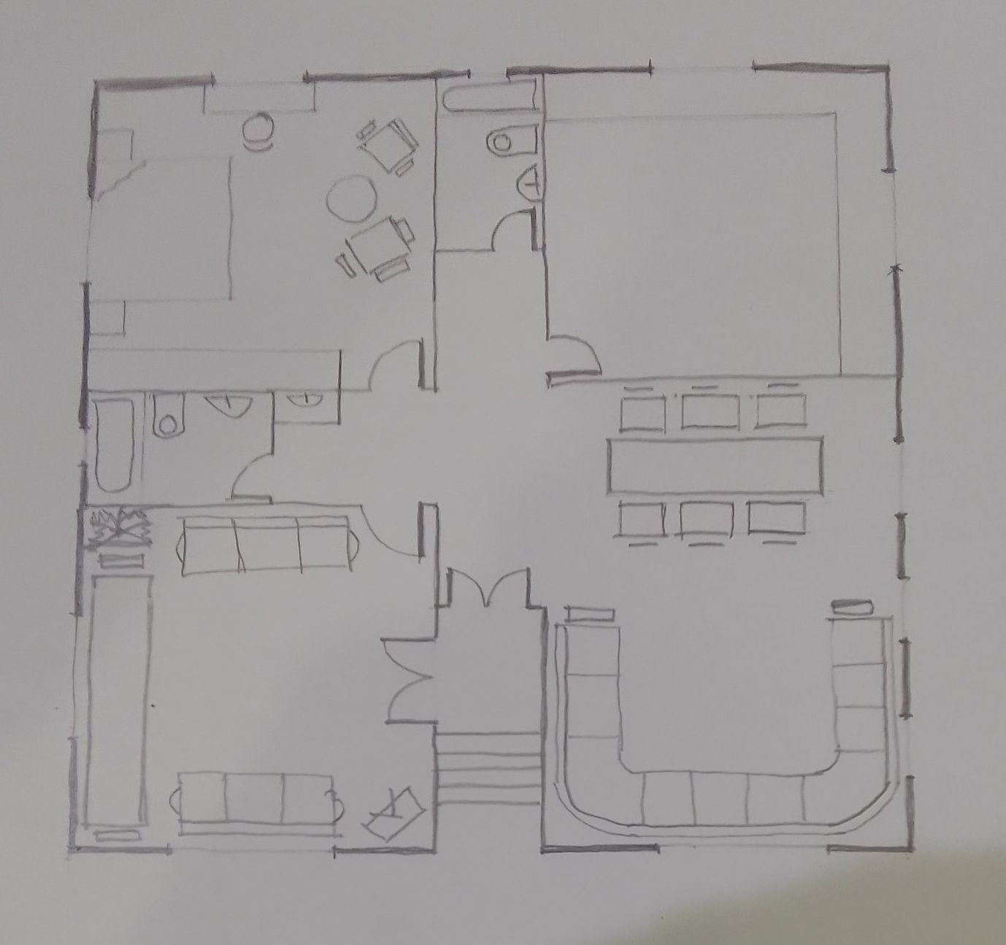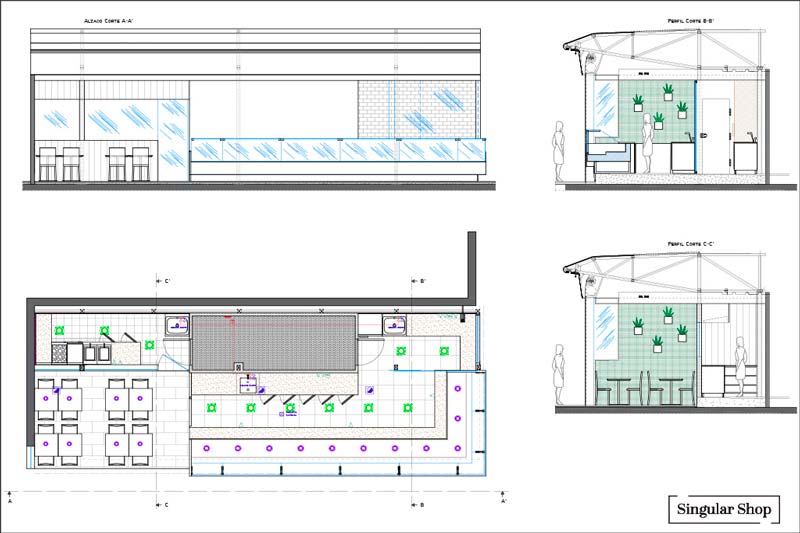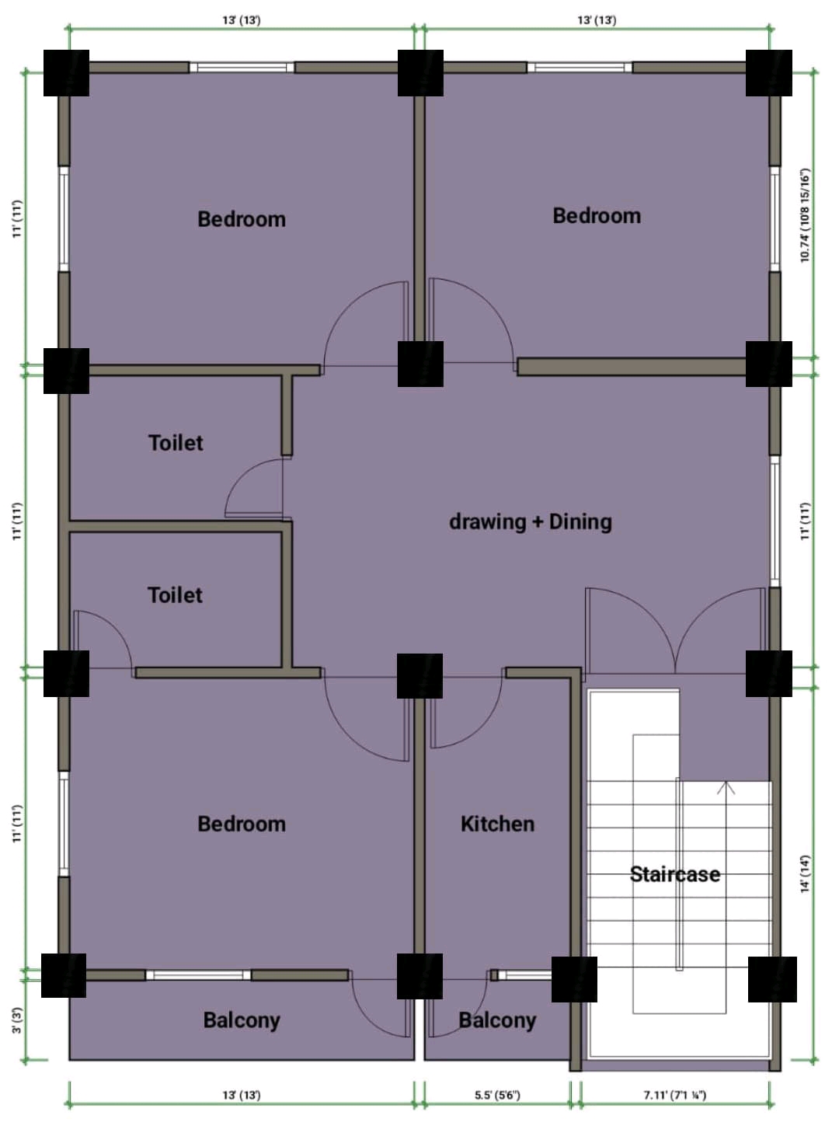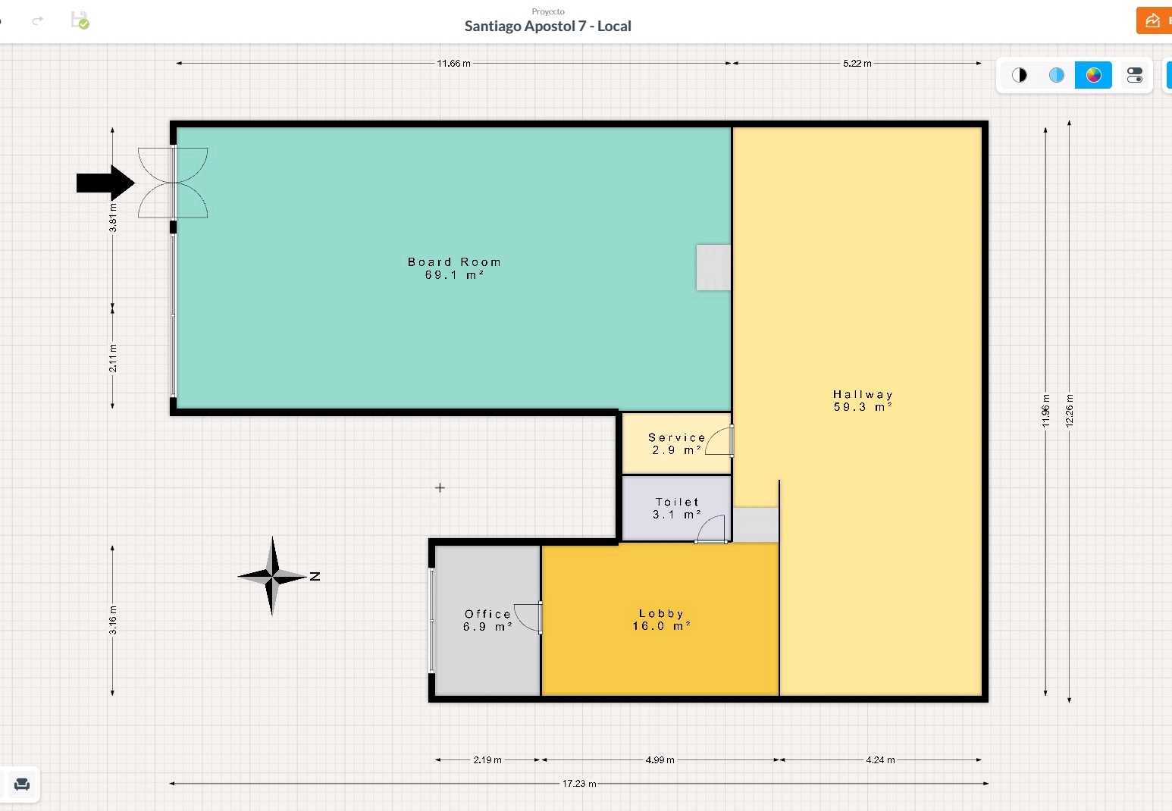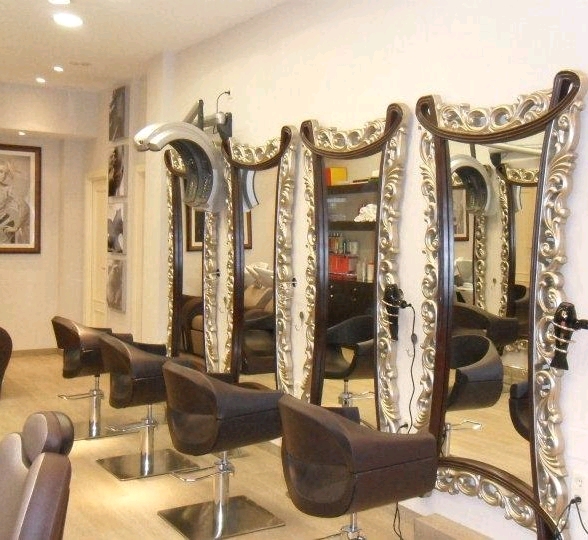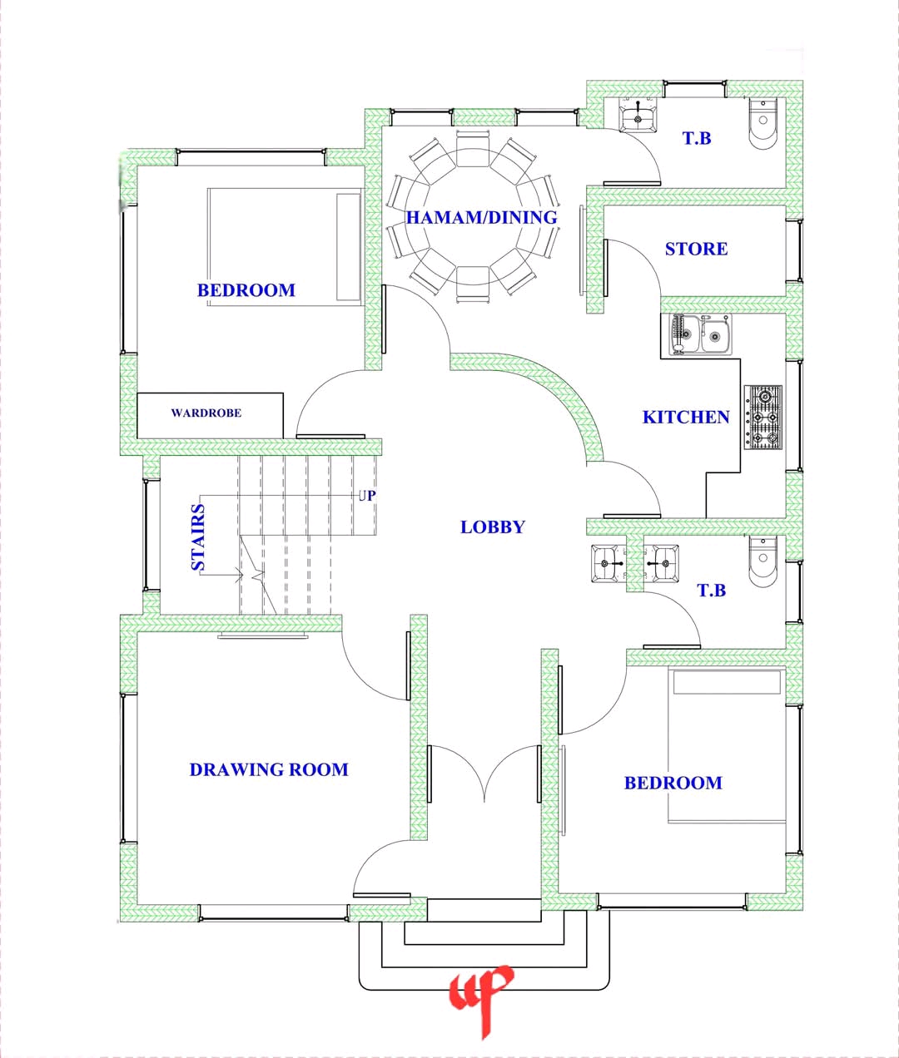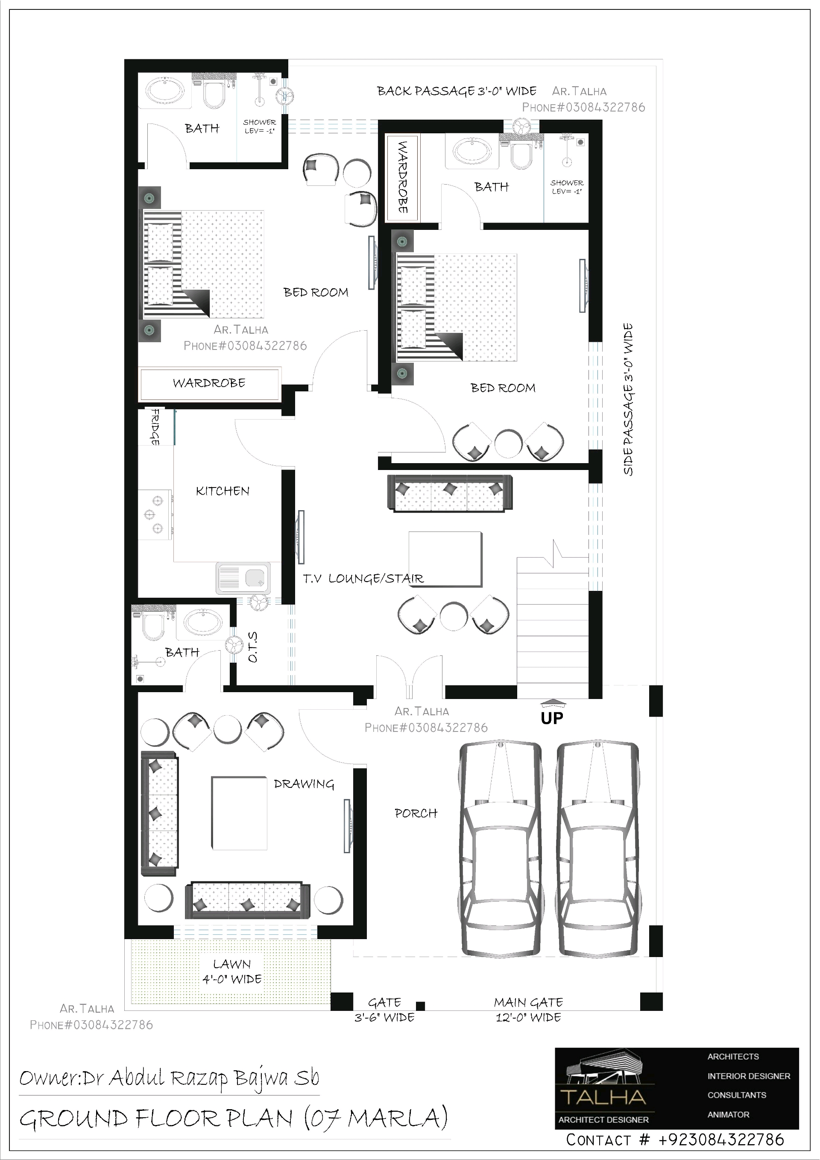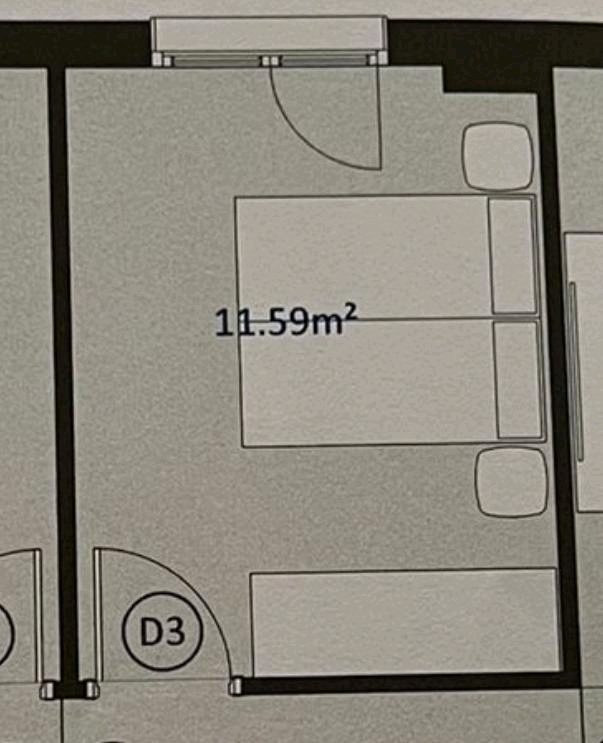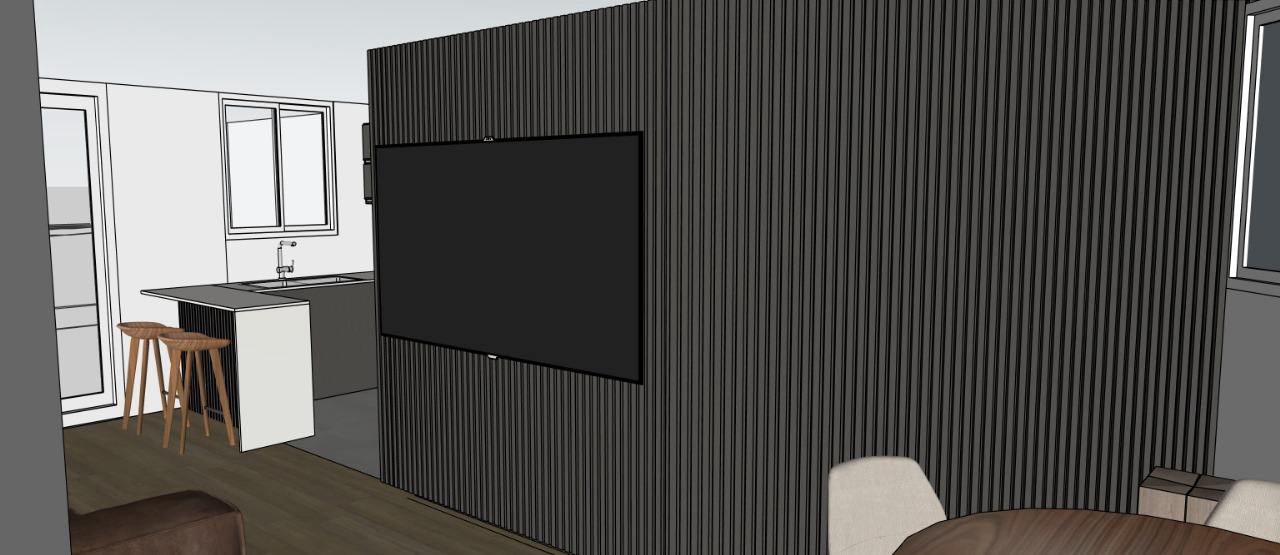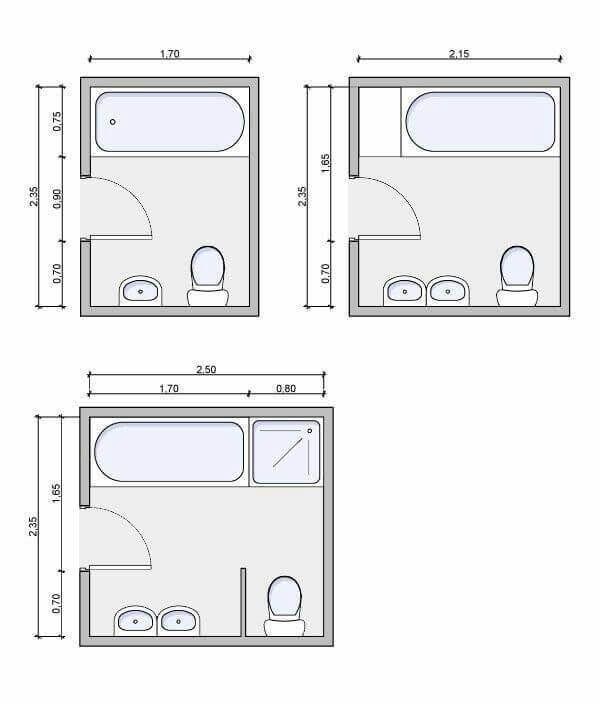Loading...
an overview of the courtyard area from plan
A floor plan of a modern house with a rectangular shape and a grid-like pattern on the ground floor. the house has a simple, minimalist design with a white background and a green area in the center, which appears to be a rectangular area with a grid pattern and a small pool area. on the left side of the image, there is a small, rectangular building with a door on the right side, and on the bottom right corner, there are two smaller buildings, one with a small window and the other with a single door. the building is located on the upper floor of the house, and the floor plan is centered around the square area.
1j ago
Remix
 Aucun commentaire pour le moment
Aucun commentaire pour le moment Obtenez l'application Ideal House
Obtenez l'application Ideal House



















