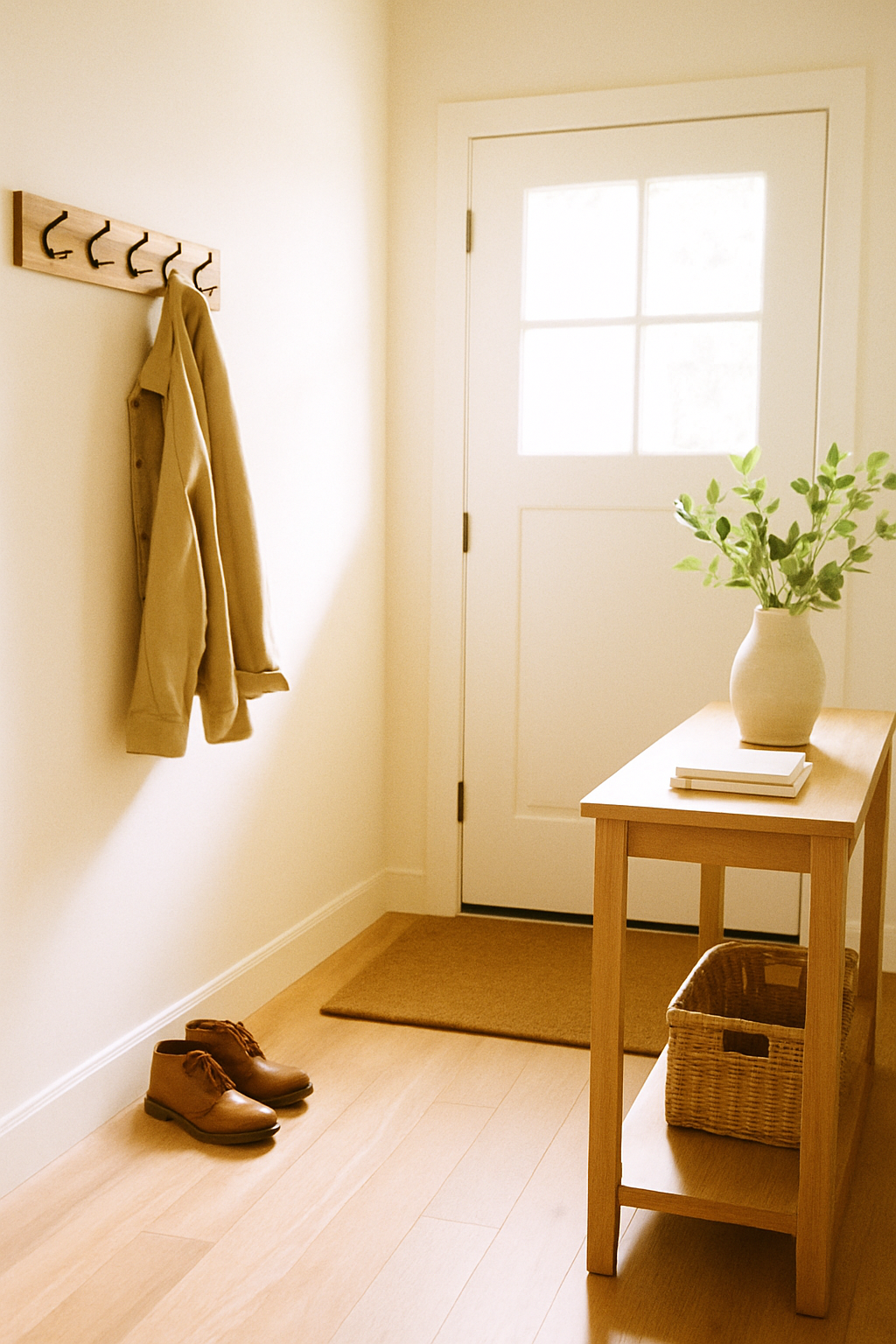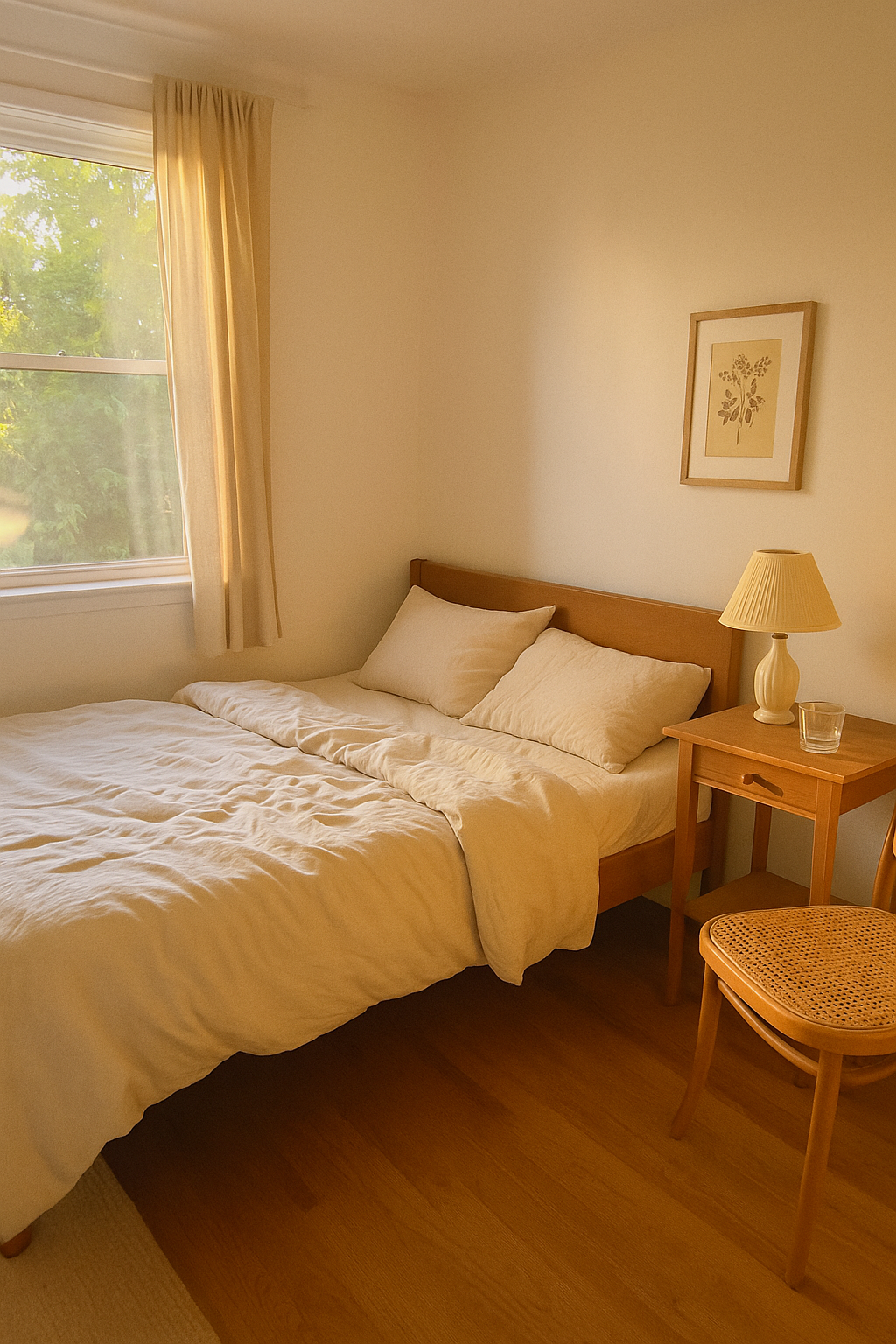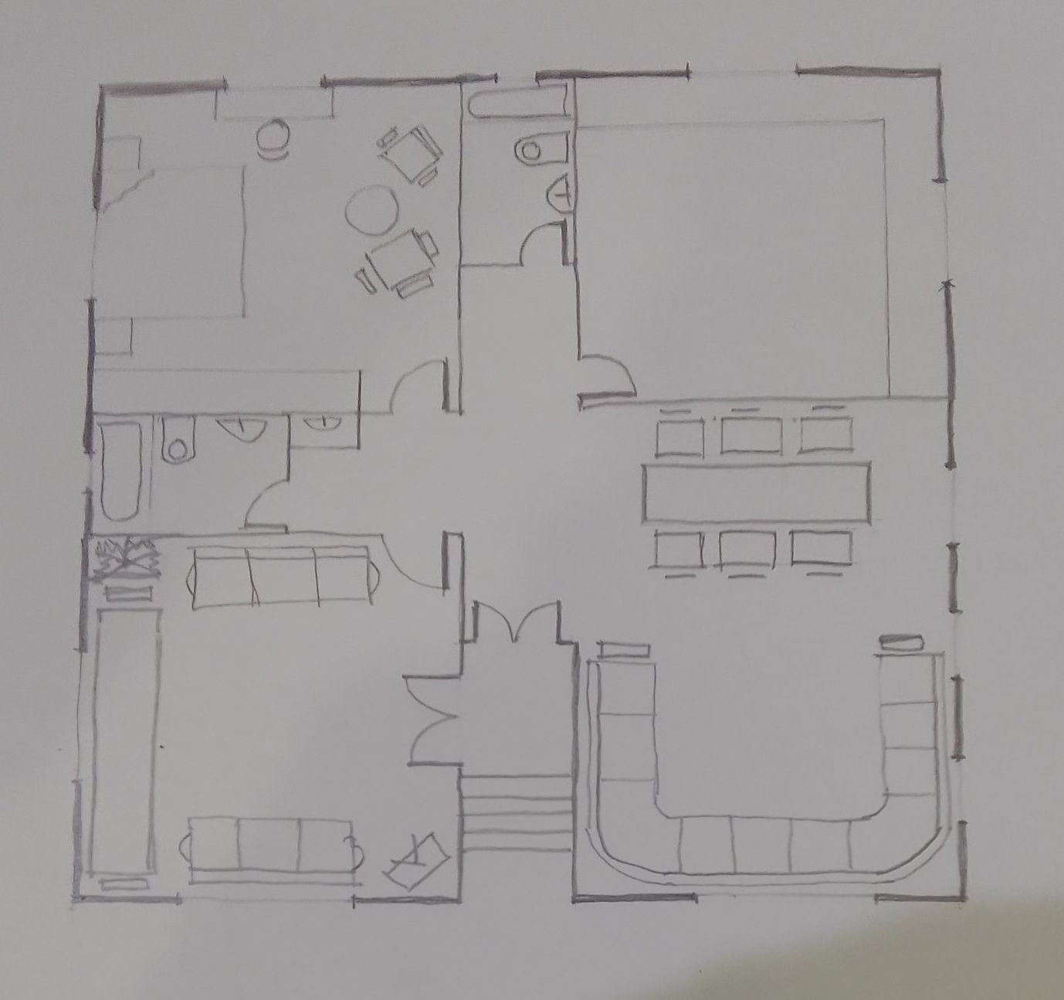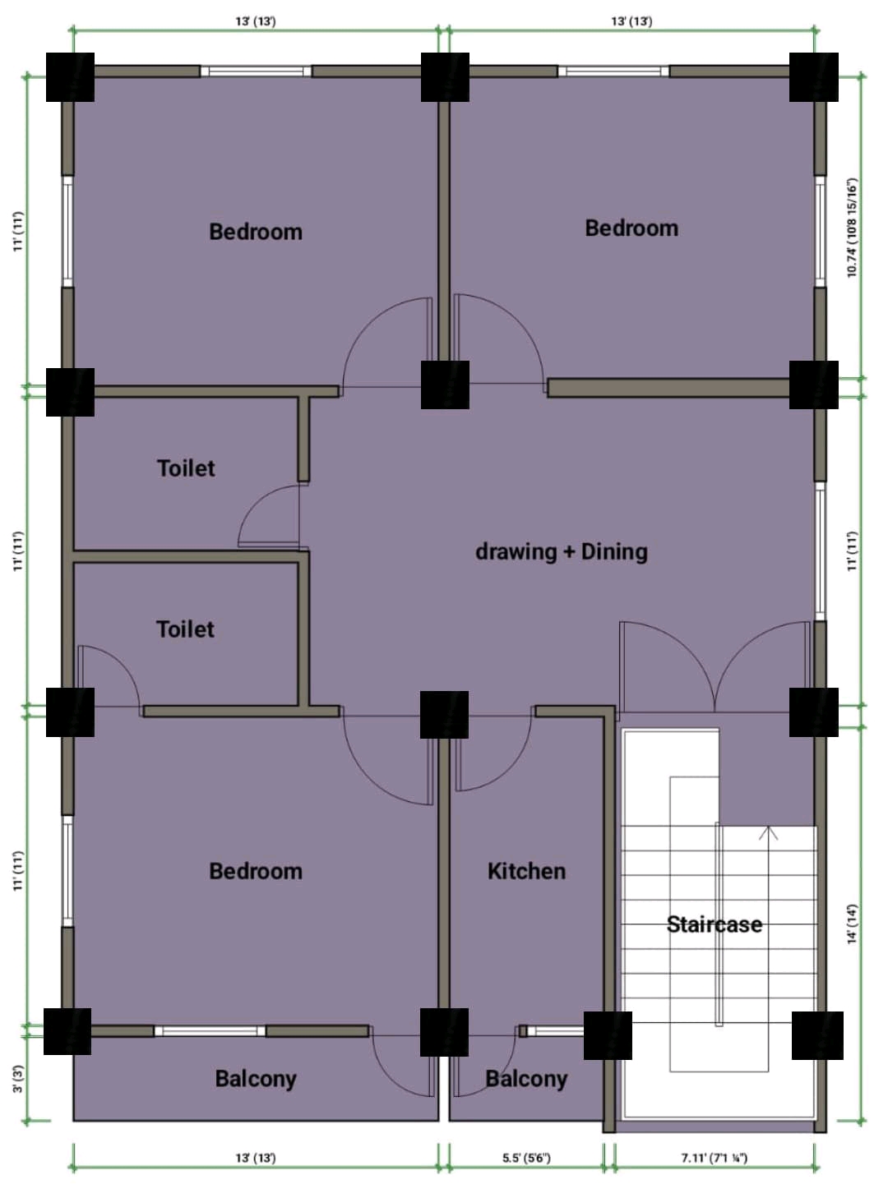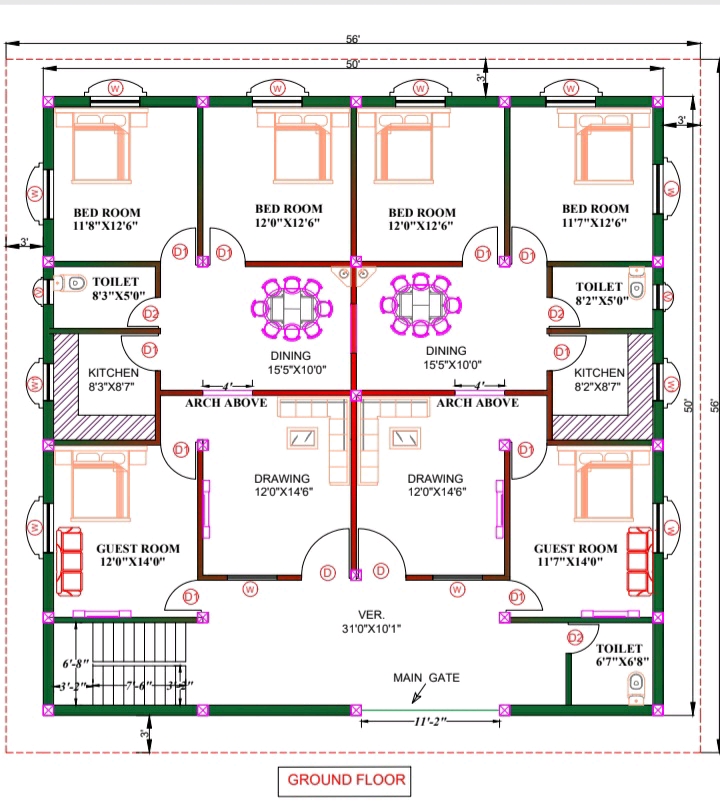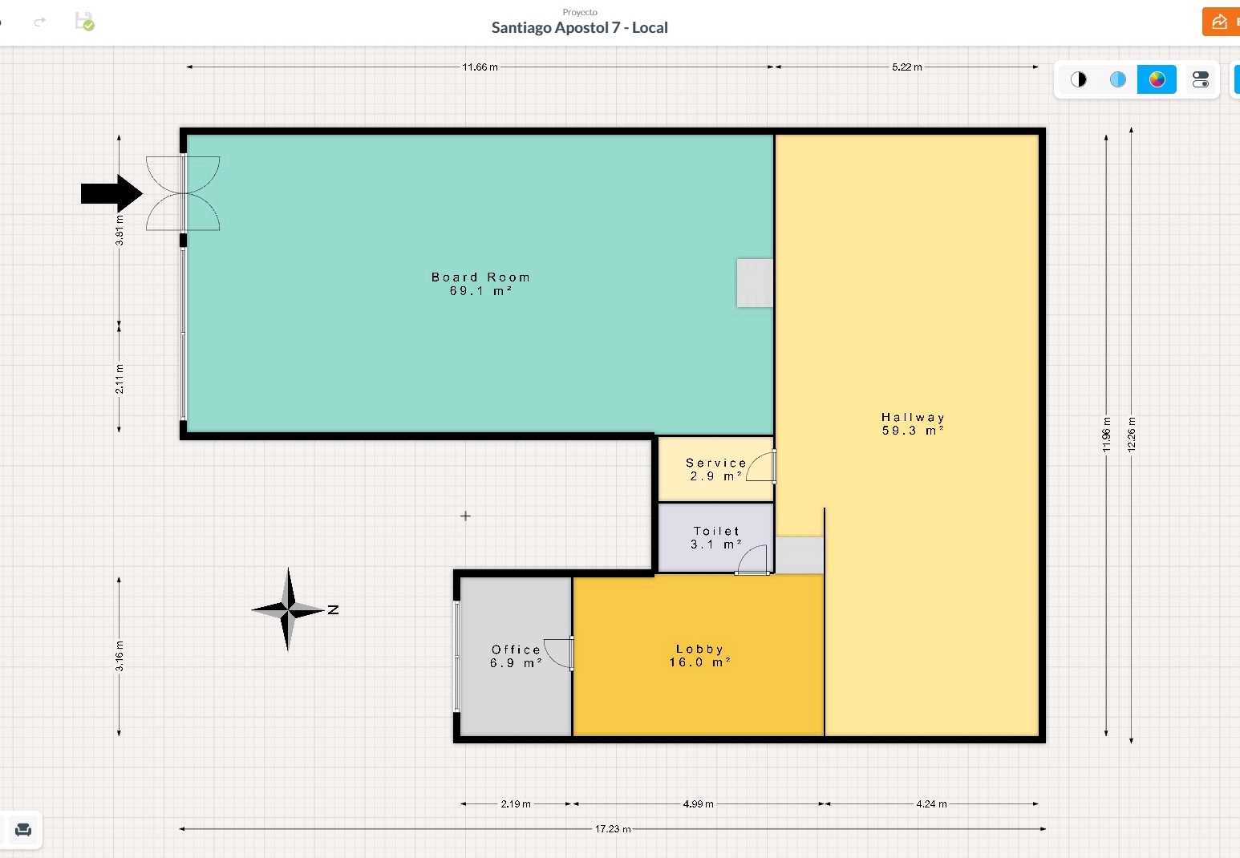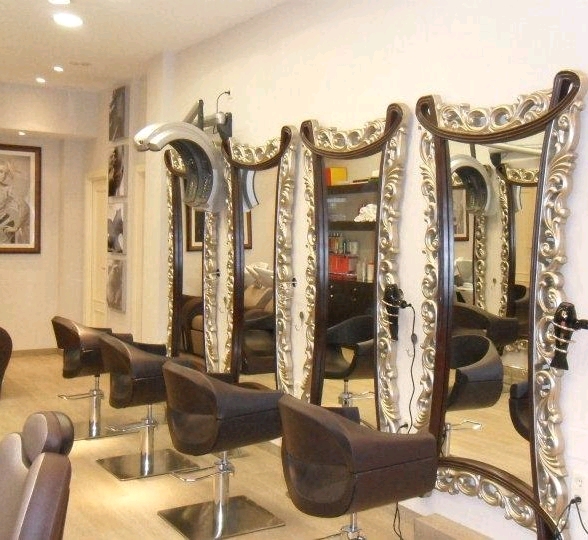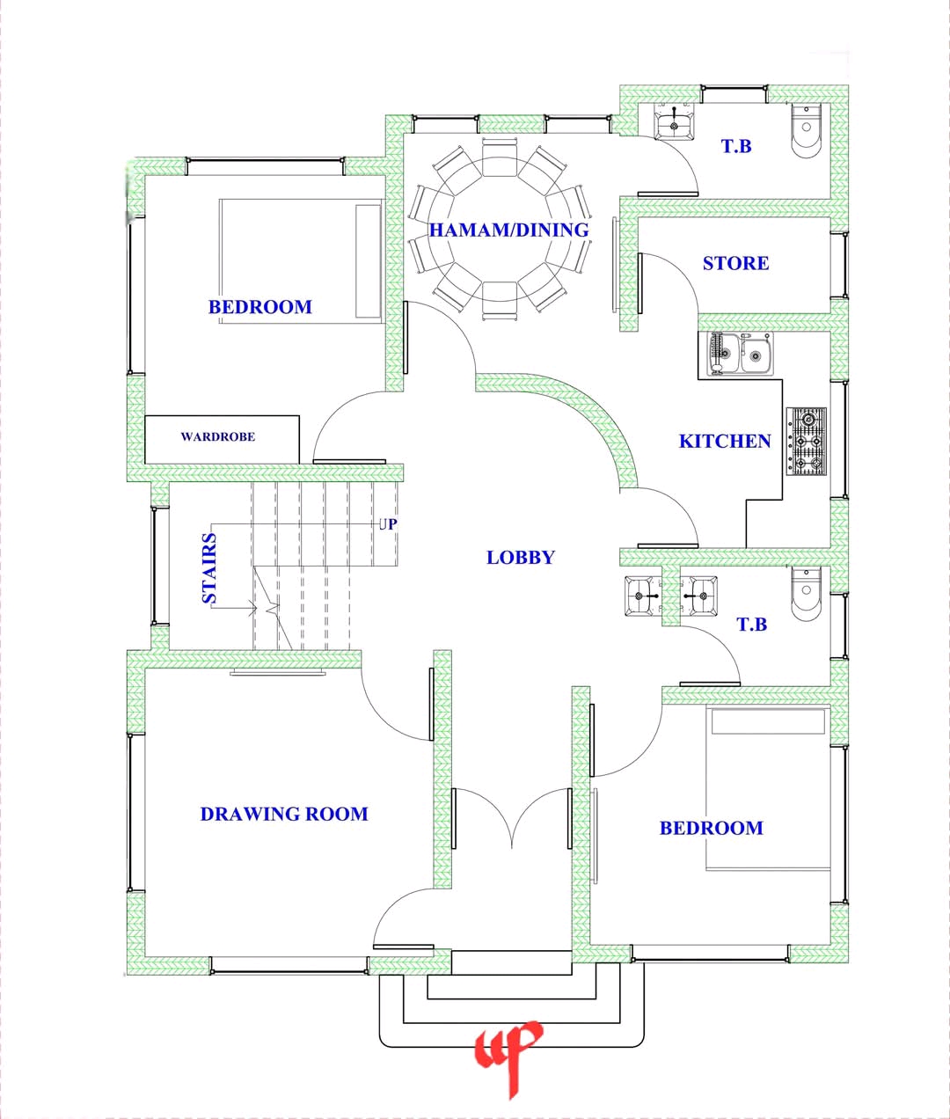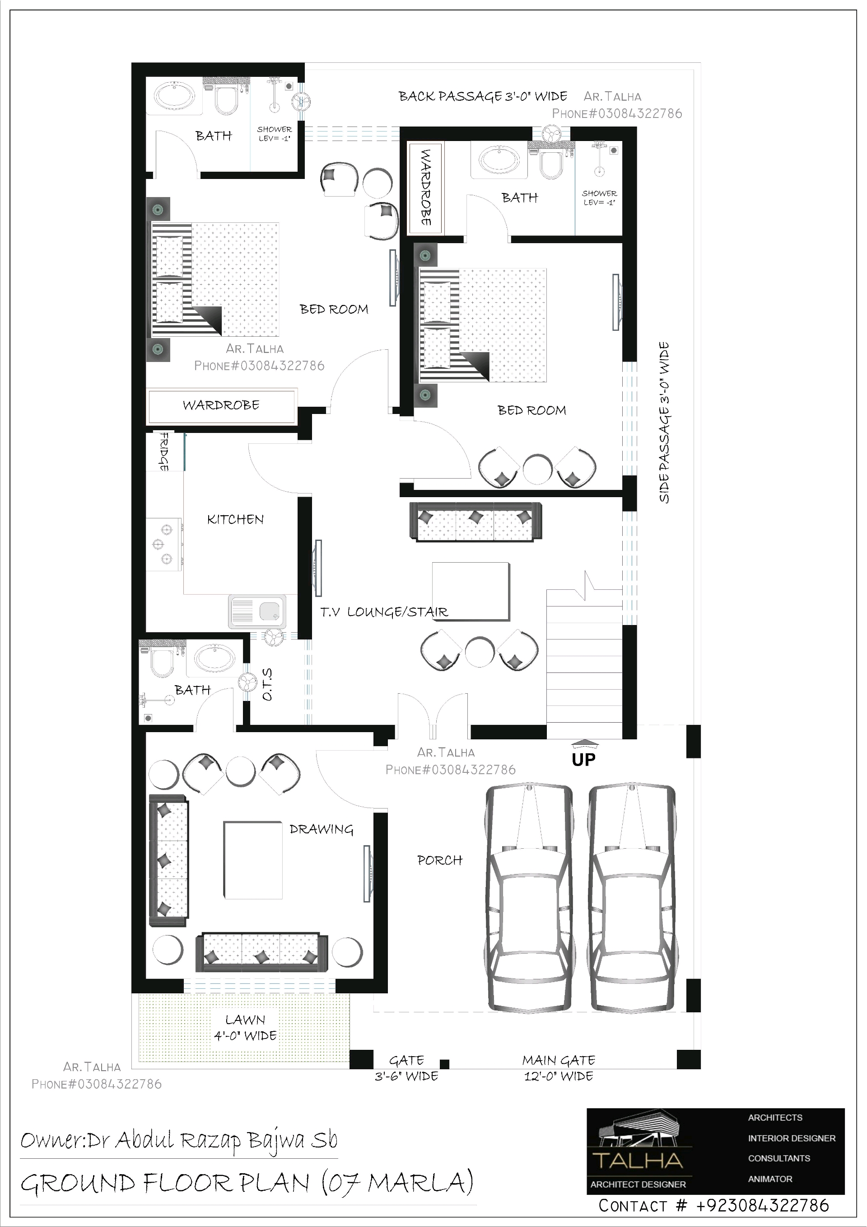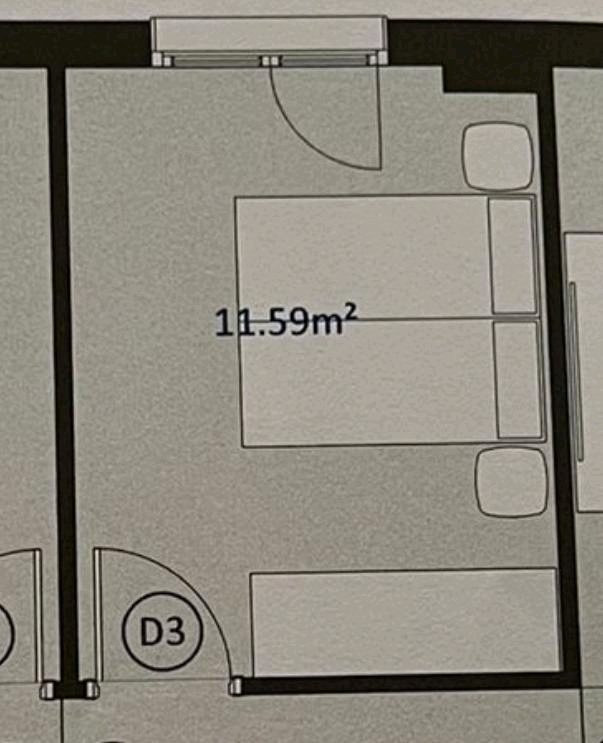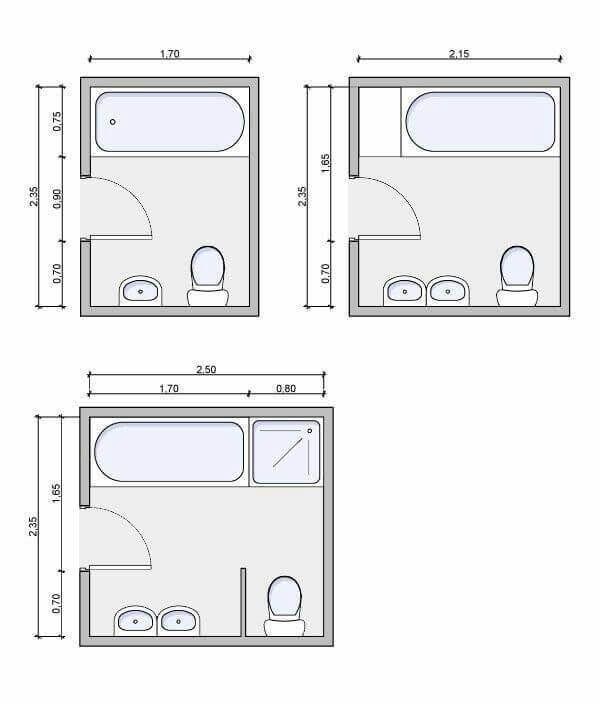Loading...
floor plan for a 3 bedroom home
A floor plan of a two-story house with an open kitchen and a sitting area. the floor plan is in black and white and shows the layout of the house, including the size of each room, with the sitting area being the main focus. the kitchen is located at the bottom right corner of the image, with an entrance at the center. the open kitchen has an open door, and the bathroom is located on the left side of the floor. the bathroom has a sink, toilet, and a washer and dryer, while the bedroom has a toilet, sink, and shower. the room is divided into four sections, each with its own set of doors, and each room has a height difference between the two.
21 juil.
Remix
 Aucun commentaire pour le moment
Aucun commentaire pour le moment Obtenez l'application Ideal House
Obtenez l'application Ideal House




















