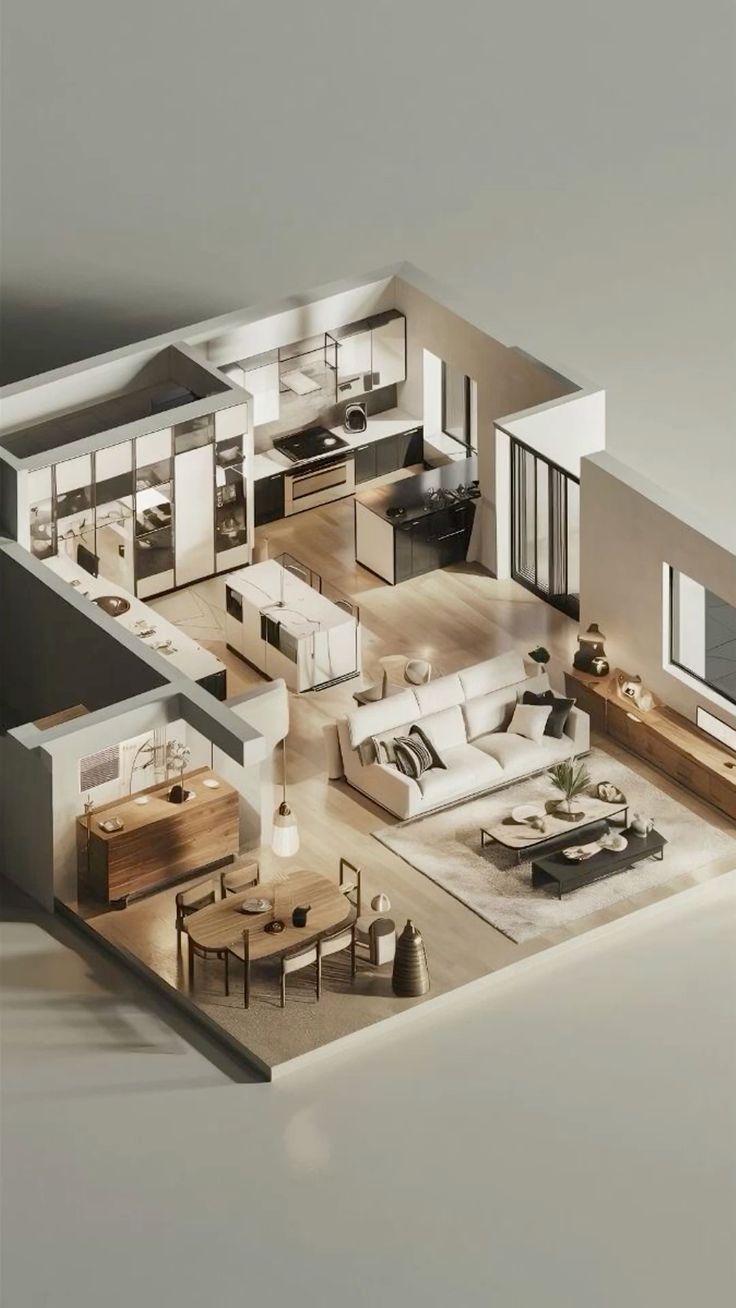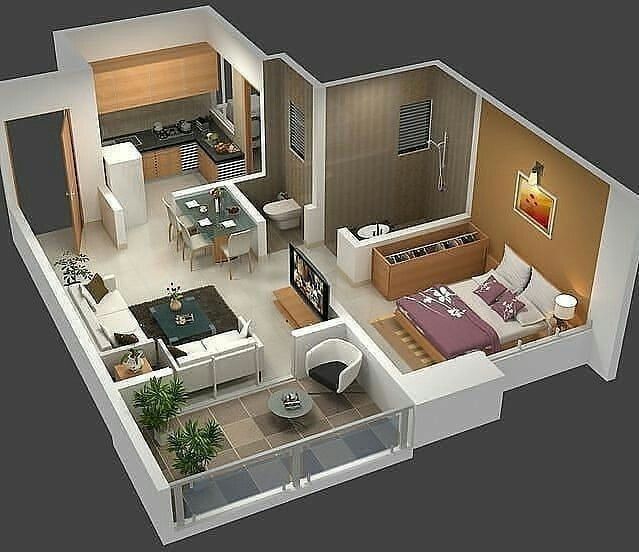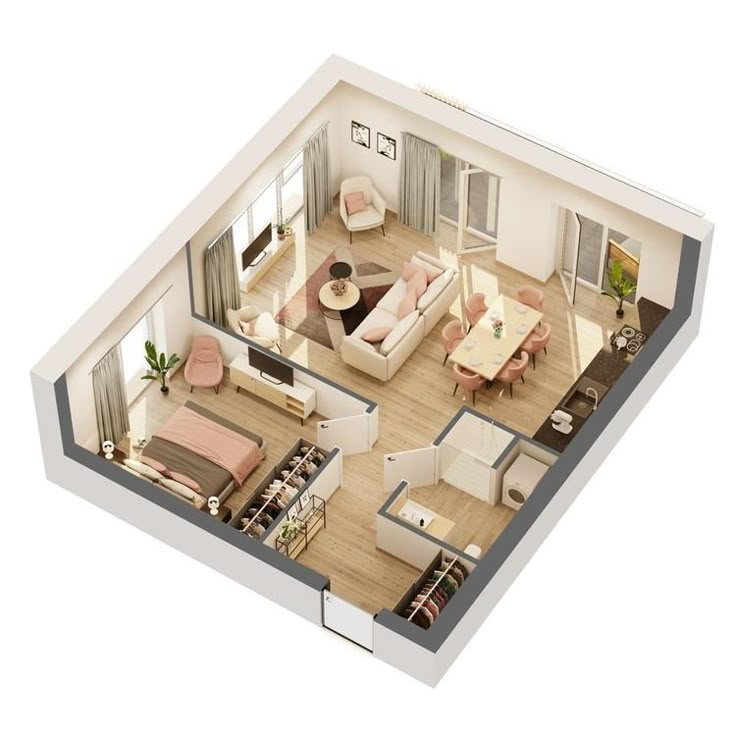Loading...
a top view of a house with two bathrooms, three full living areas, and an enclosed kitchen
A 3d rendering of a modern, minimalist house with a minimalistic design. the image is taken from a bird's eye view, looking down on the interior of the house. the house is a two-story, rectangular building with white walls and wooden accents. the interior features a large bedroom with a white bed, wooden furniture, and a walk-in shower. the bedroom is situated in the center of the image, surrounded by two smaller rooms on either side. each room has a glass door that leads to a balcony with a view of the surrounding area. the balcony has a small table with a potted plant, adding a touch of greenery to the otherwise minimalist interior. the walls are also made of wood, giving the house a warm and natural feel. the overall design is minimalistic, with clean lines and minimal details that make the house feel modern and contemporary.
17 juil.
Remix
 Aucun commentaire pour le moment
Aucun commentaire pour le moment Obtenez l'application Ideal House
Obtenez l'application Ideal House












