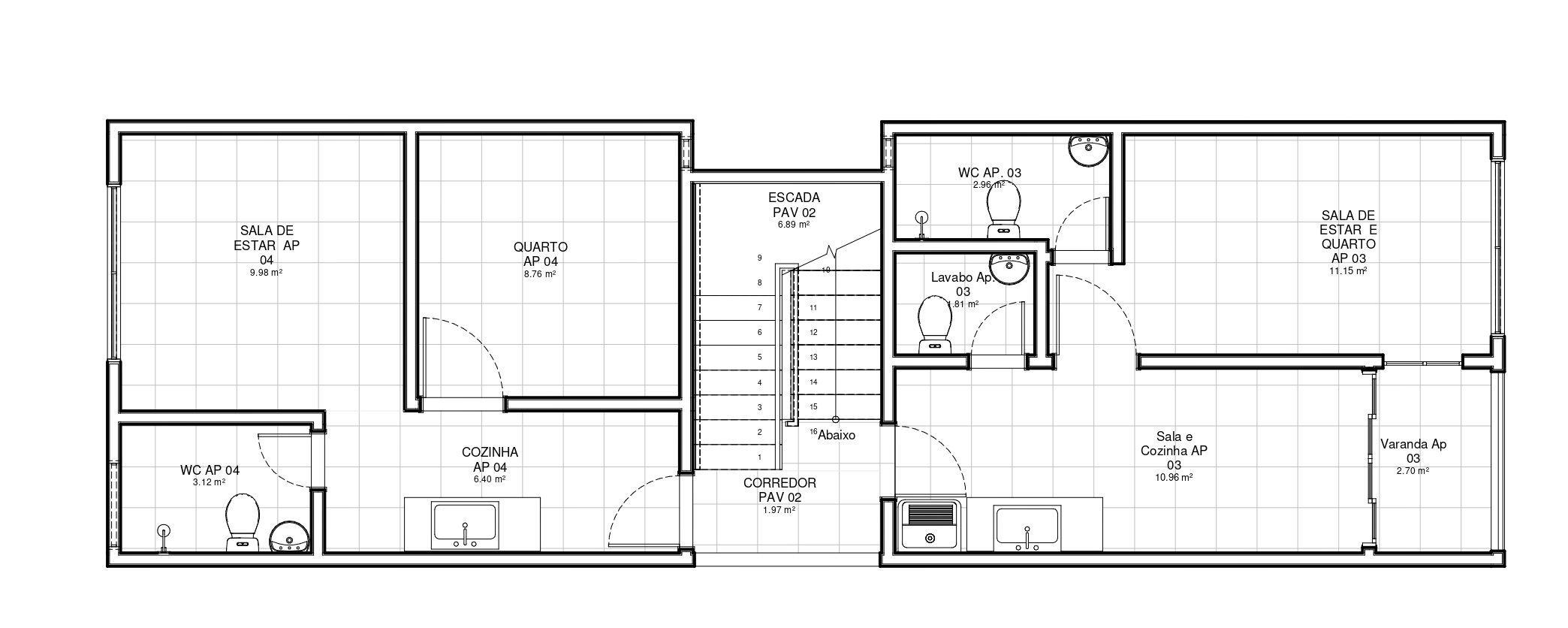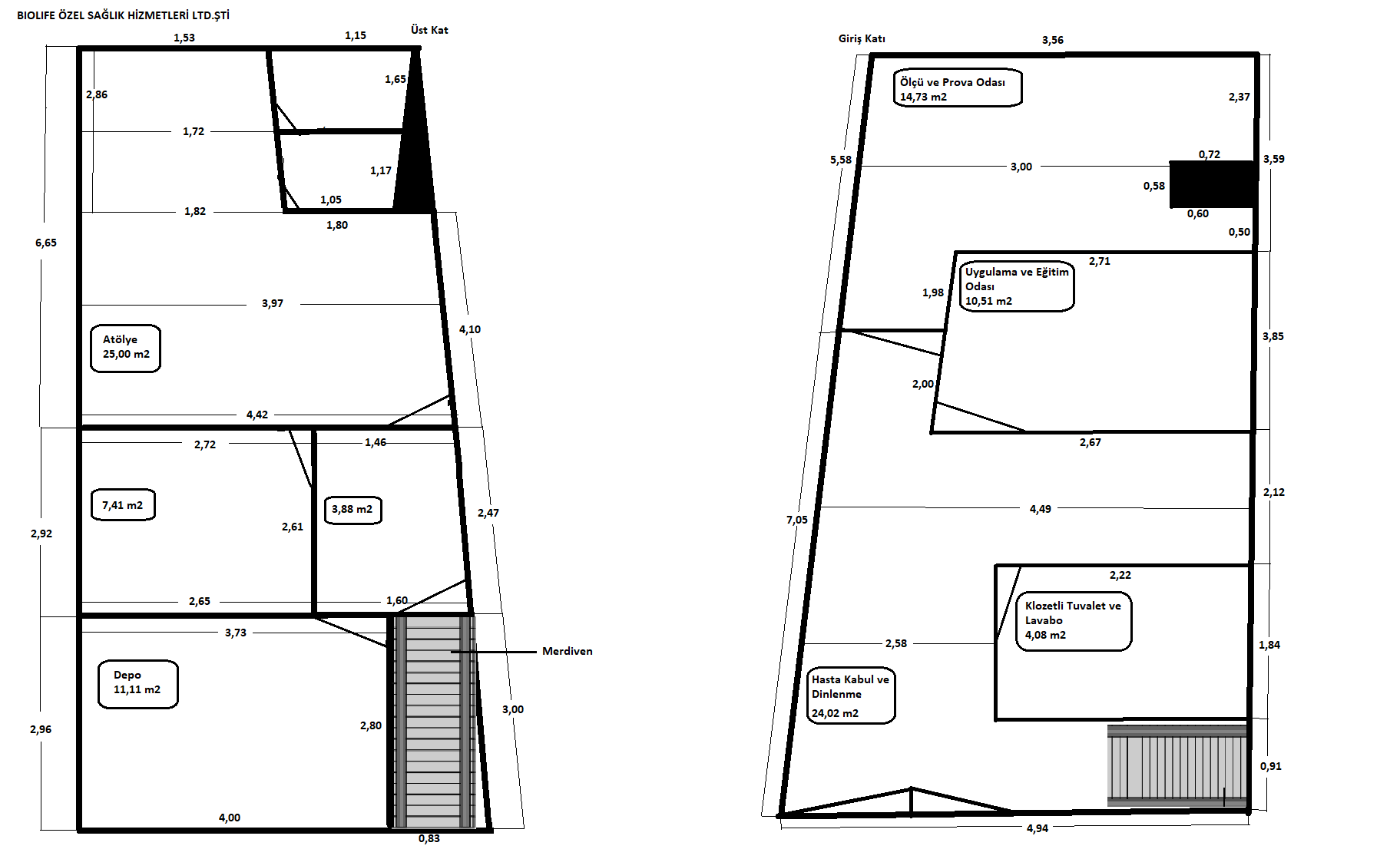an architectural drawing of the building and its surroundings
A floor plan of a three-bedroom, two-bathroom apartment. The floor plan is rectangular in shape and has a simple, minimalist design with a white background. The layout consists of three main rooms, each with its own distinct layout. The first room is located on the left side of the floor plan, while the second room is on the right side. The third room has a small kitchenette, a dining area, and a bathroom. The kitchenette has a sink, a stove, and an oven. The dining area has a refrigerator and a sink. The bathroom has a shower and a toilet. The apartment also has a balcony with a view of the city.
5 sept
 Aún no hay comentarios
Aún no hay comentarios





