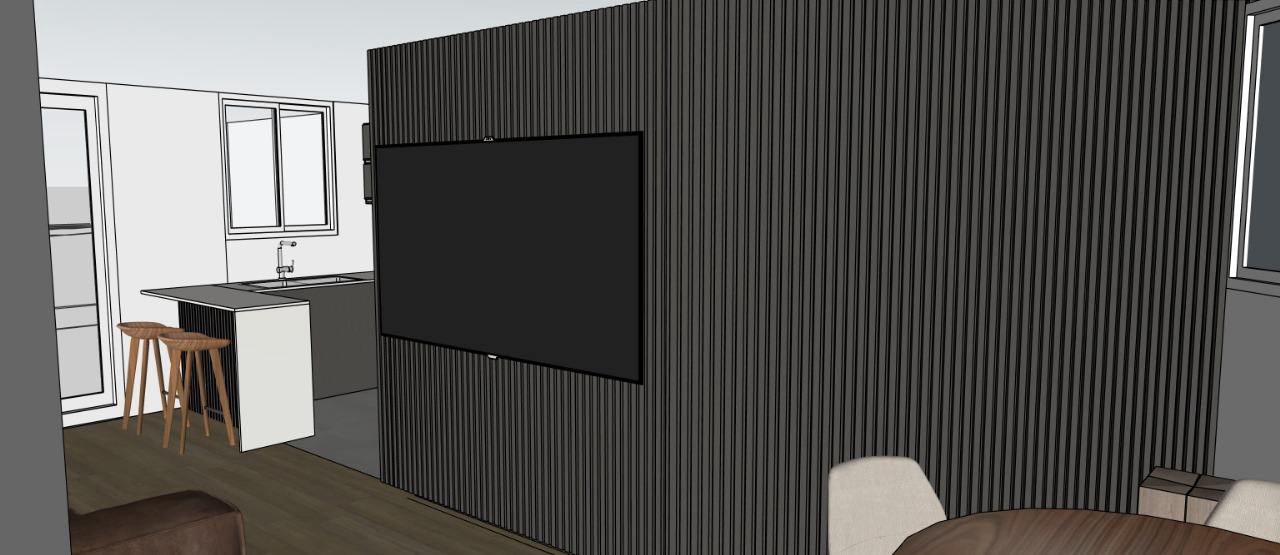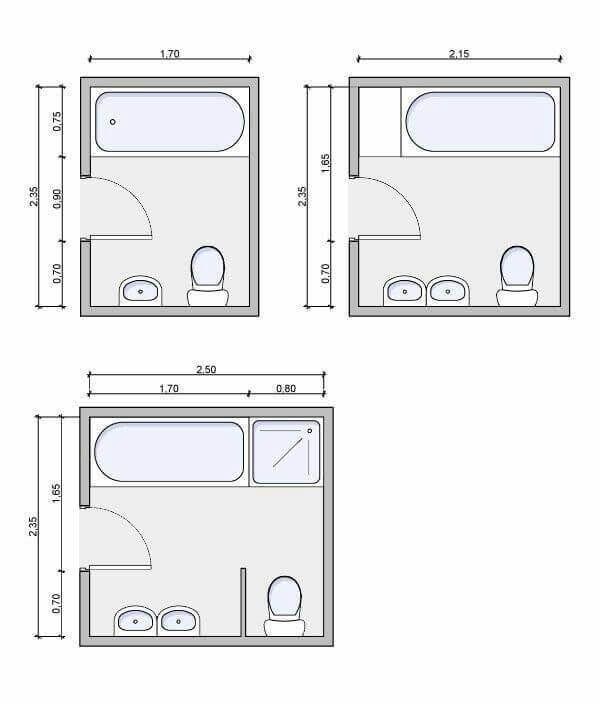Loading...
an architectural drawing of a public liry with tables and benches
A 3d rendering of a floor plan of a modern office space, viewed from a top-down perspective. the image is a perspective from a low angle, focusing on the interior design of the building. the building has a rectangular shape with a flat roof, and is rendered in a simple, minimalist style with a gray background. the floor plan shows the layout of the office, including a large open-plan office space with multiple cubicles, desks, and chairs, as well as a staircase leading to the second floor. the desks and chairs are arranged in a neat and orderly manner, and the room is well-lit with natural light coming from the windows on the left side of the image.
11 ago
Remix
 Aún no hay comentarios
Aún no hay comentarios Obtén la aplicación Ideal House
Obtén la aplicación Ideal House





