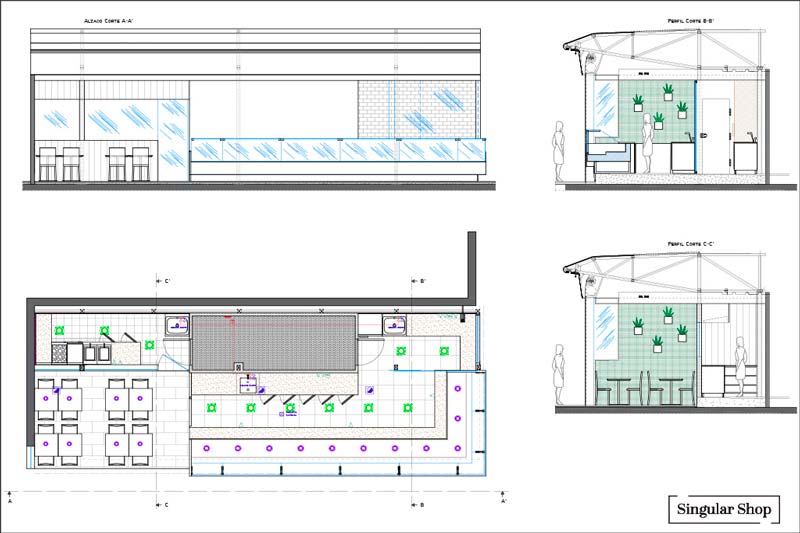floor plan showing living areas and kitchen
A floor plan of a two-story apartment building with a flat-screen TV mounted on the center of the floor. The building has multiple floors, each with a different layout, including a living room, kitchen, dining area, bedroom, and bathroom. The living room has a large window, allowing natural light to filter in, while the kitchen has a modern design with wooden accents. The dining area has a small table and chairs, and the bedroom has a bed and a dresser. the bathroom has a shower and a sink. the building also has a balcony with a view of the surrounding area.
6 ago
 Aún no hay comentarios
Aún no hay comentarios








