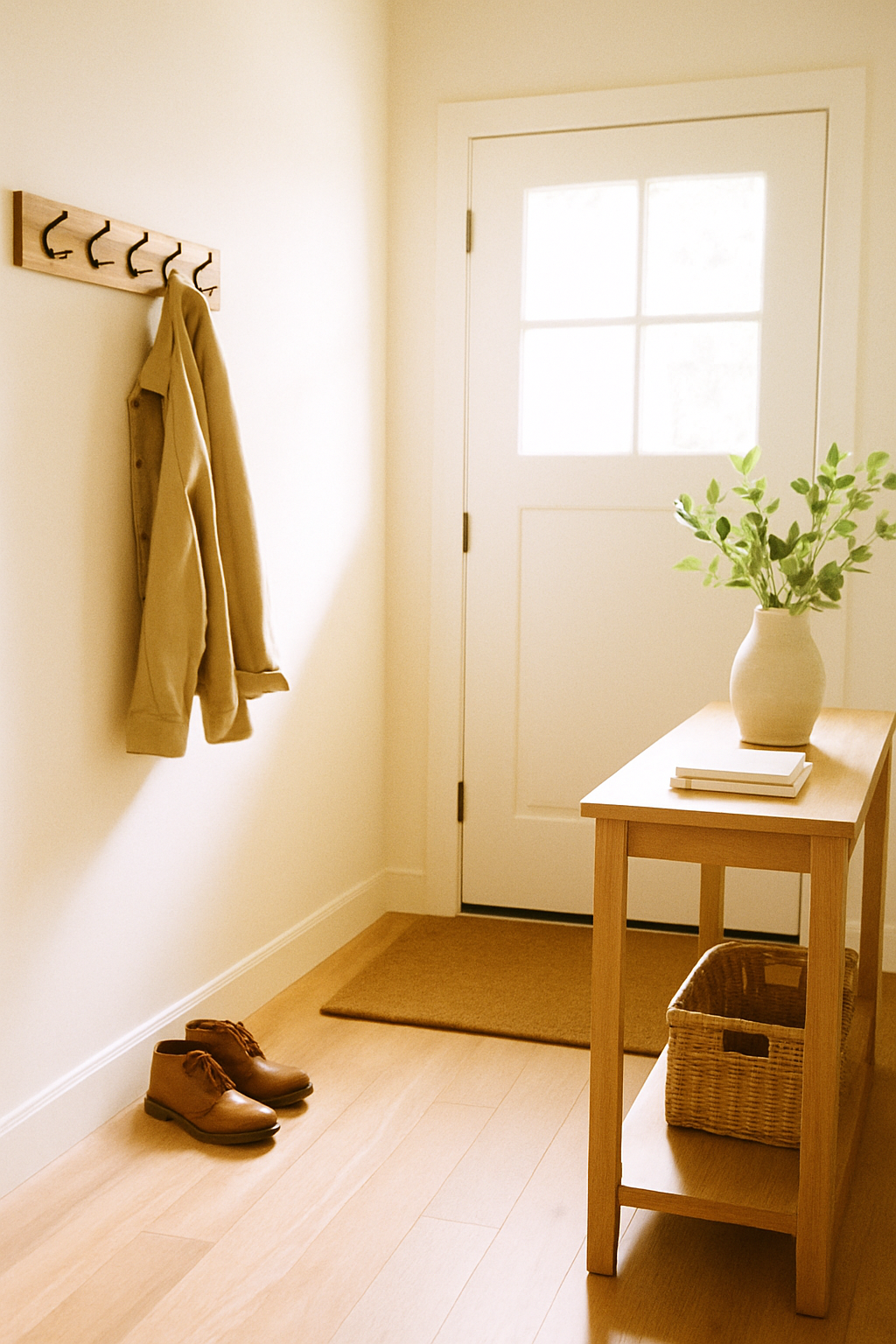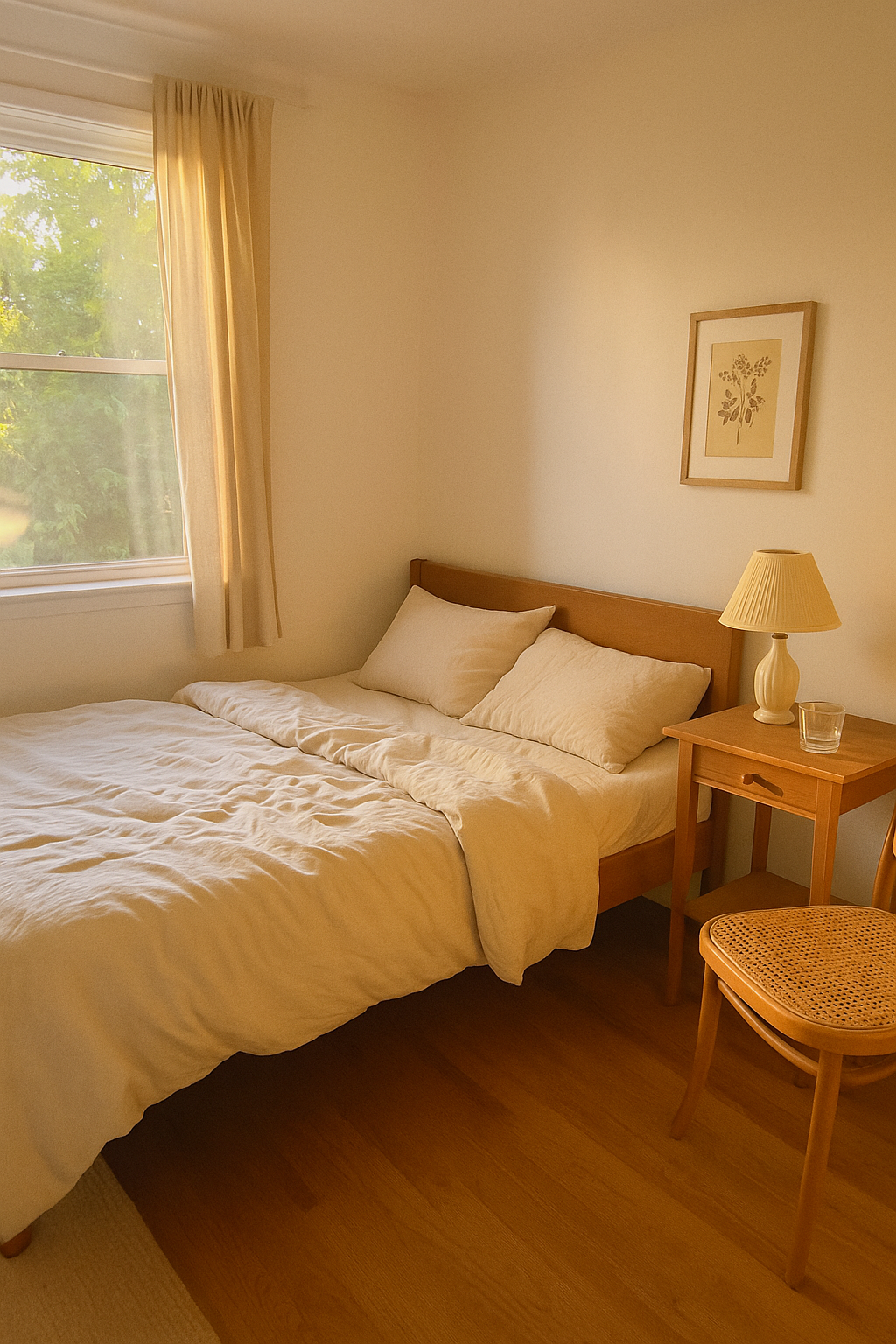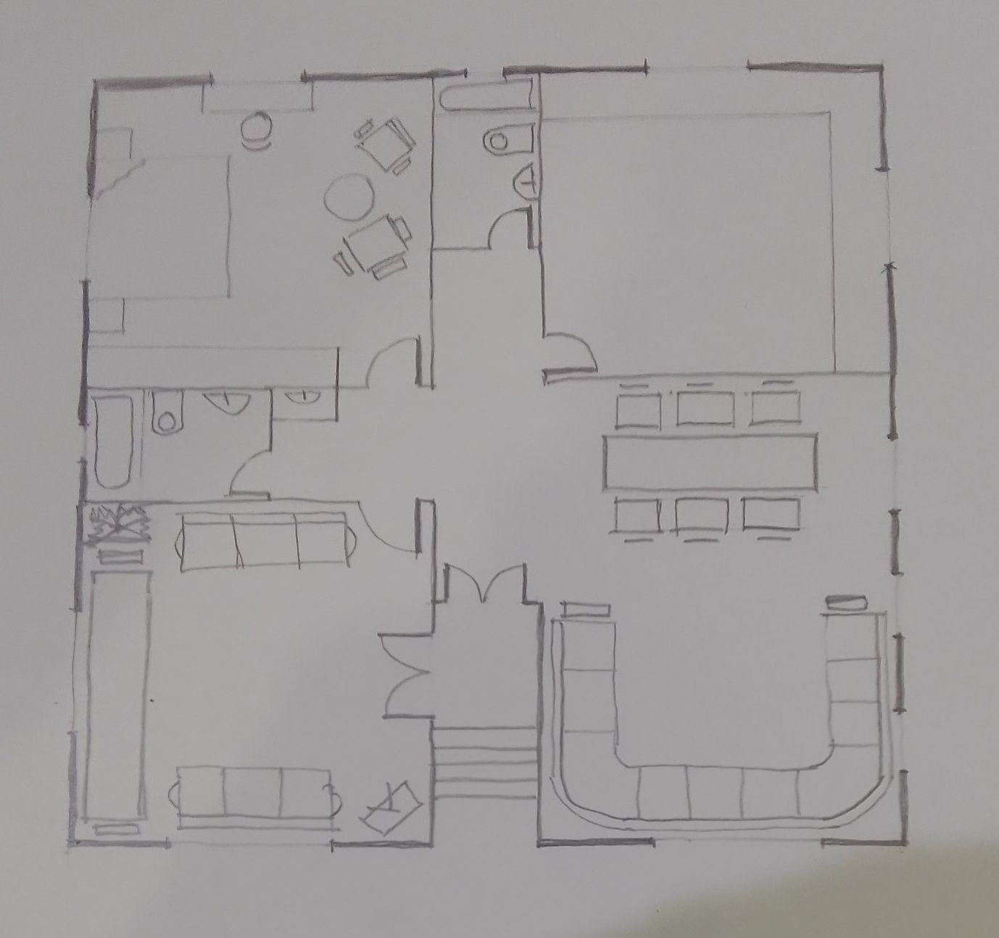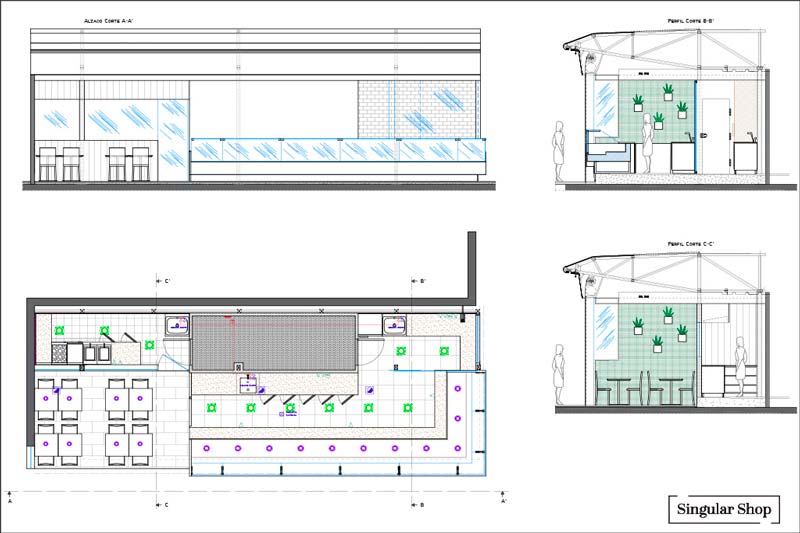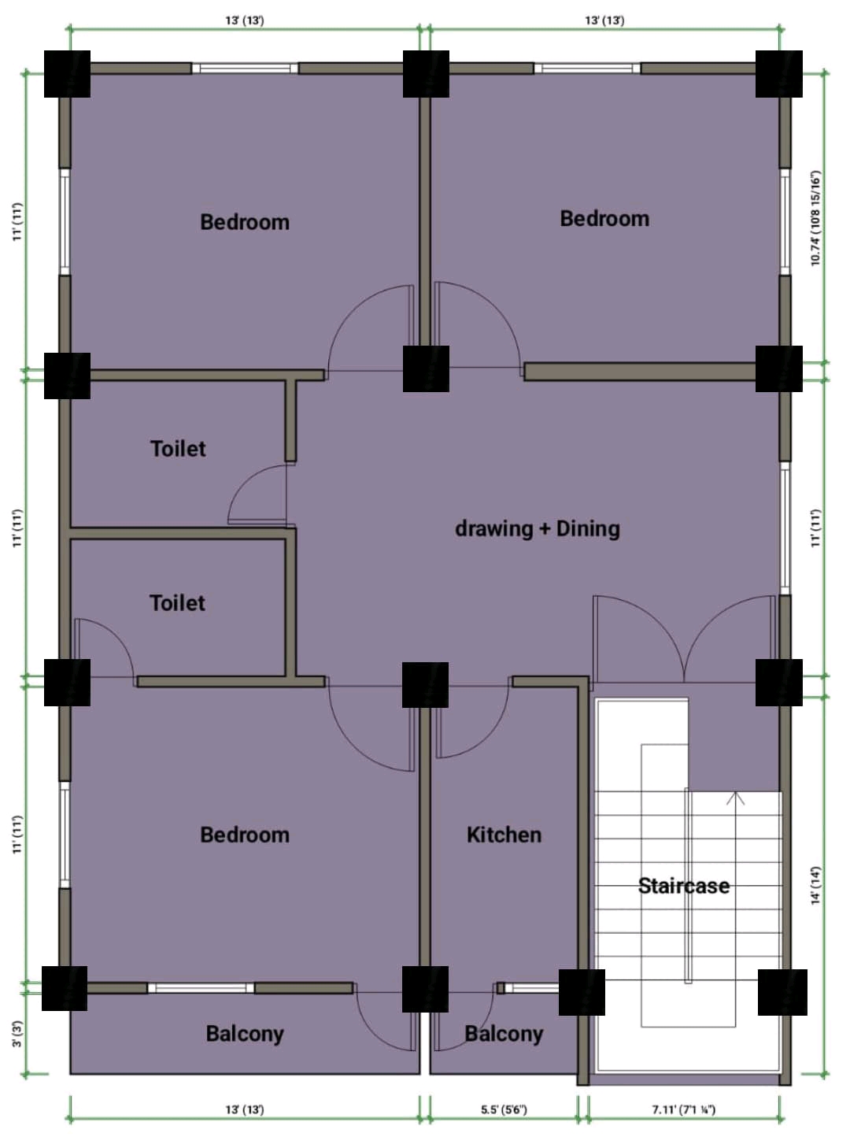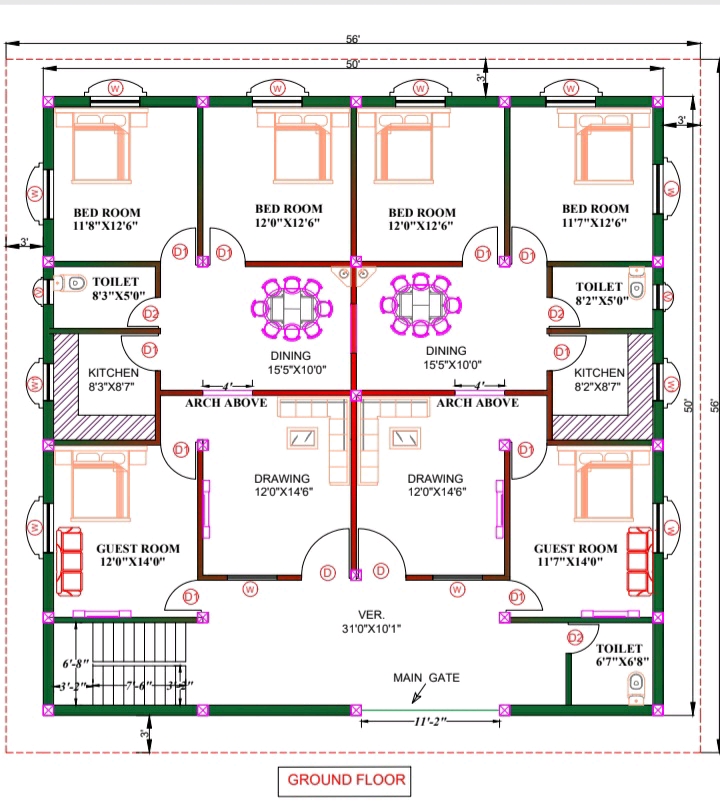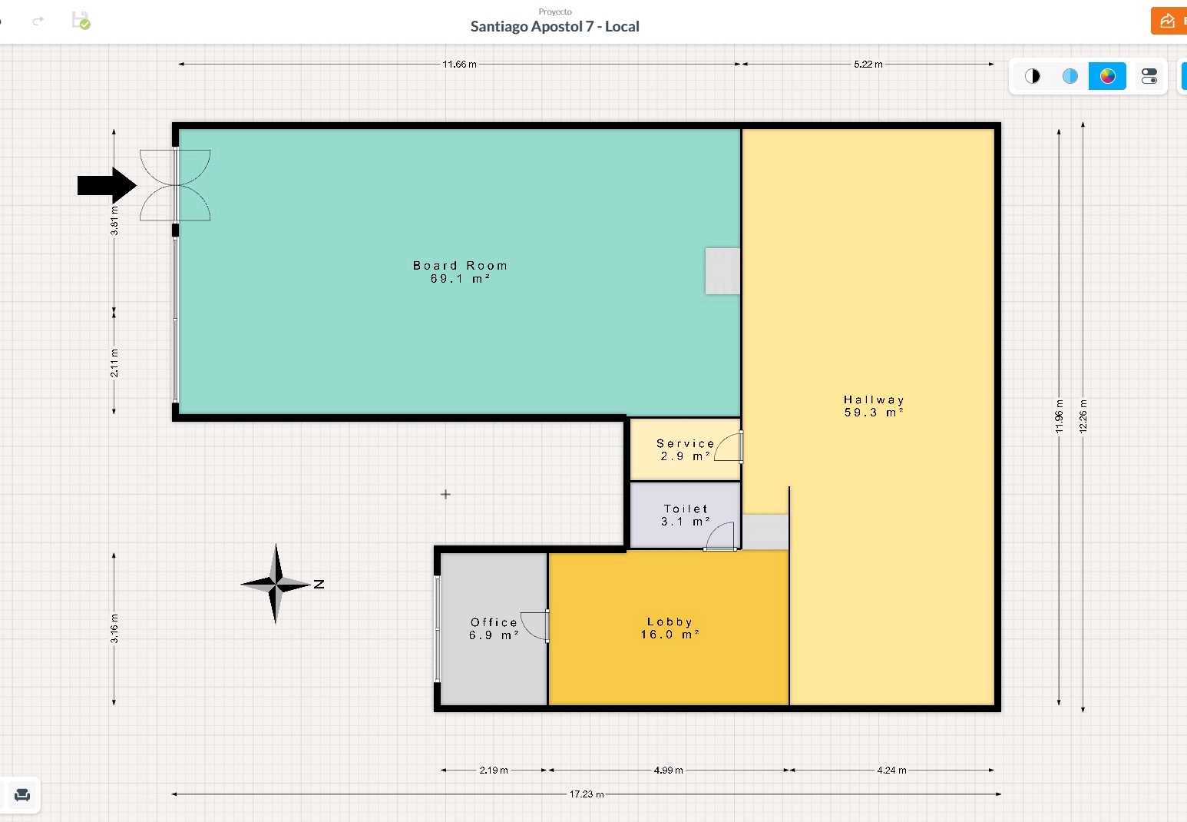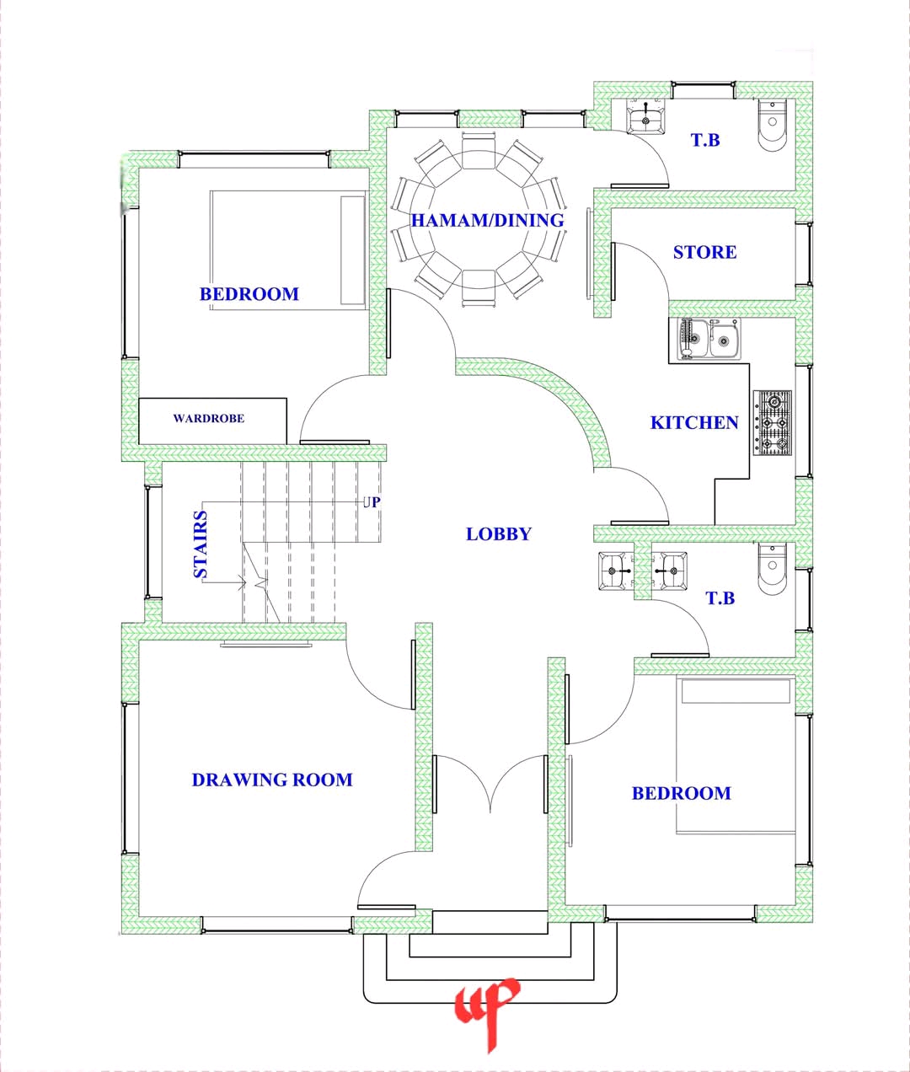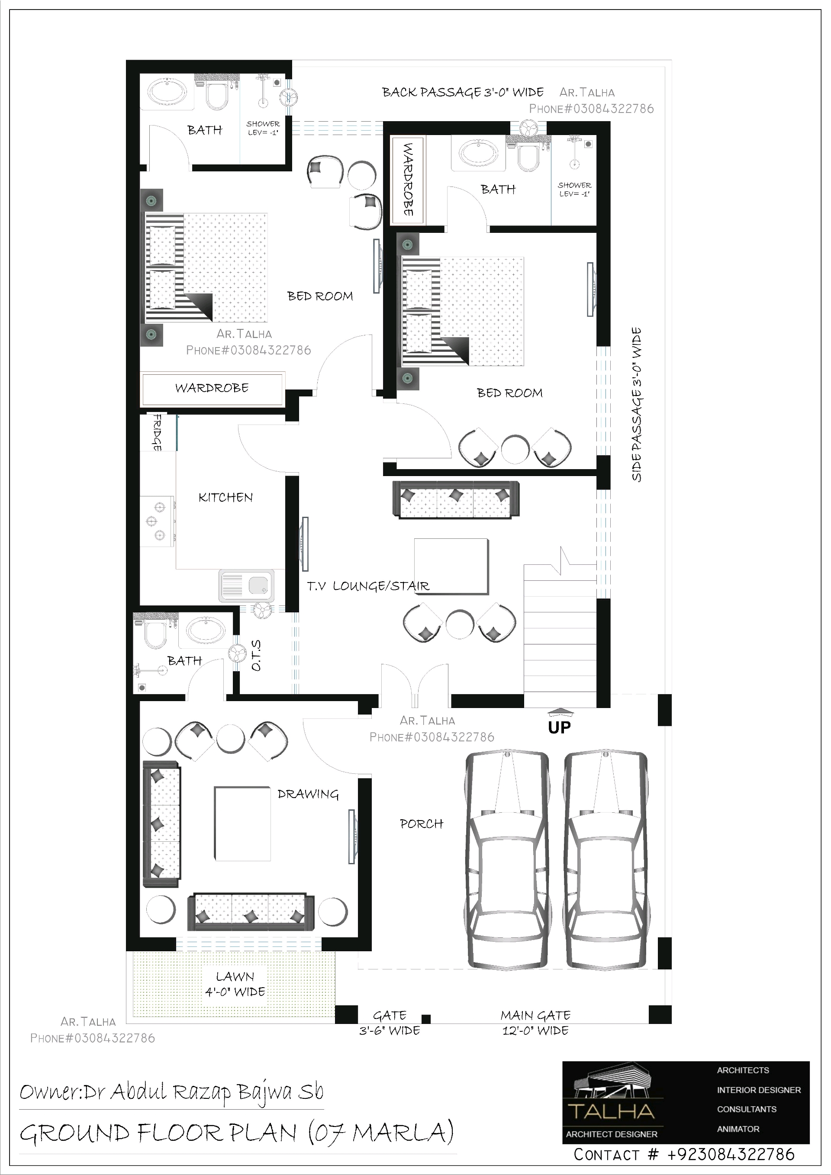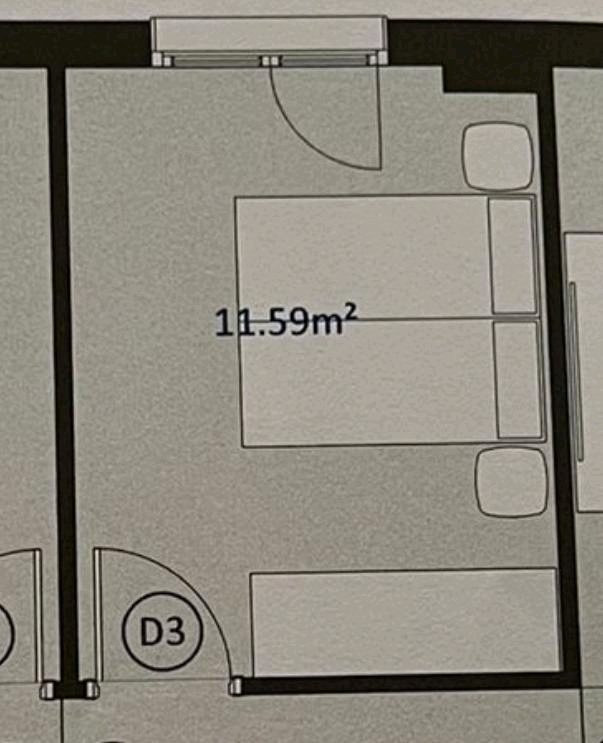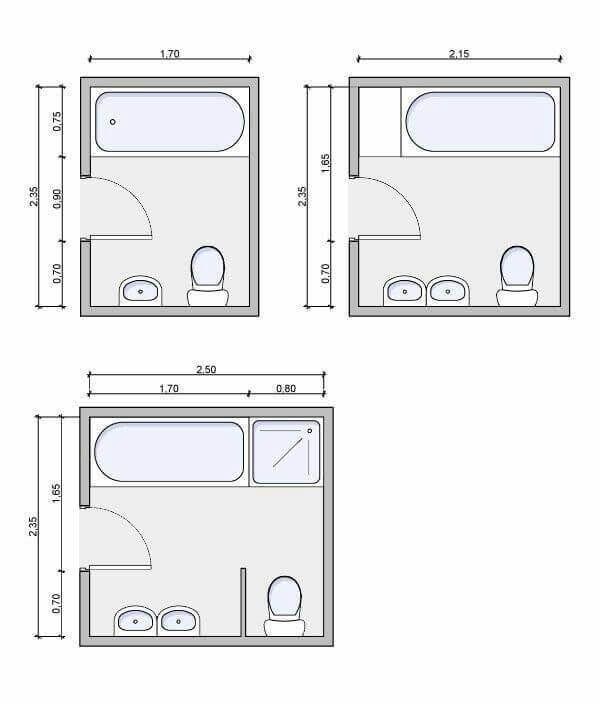Loading...
an architectural diagram showing the floor plan for a house
A floor plan of a two-story house with an open floor plan and architectural details. the plan is in black and white and shows the layout of the house, including the first floor, second floor, third floor, fourth floor, fifth floor, sixth floor, seventh floor, eighth floor, ninth floor, tenth floor, eleventh floor, twelfth floor, and tenth floor. it also shows the dimensions of each room, as well as the location of the windows and doors. the floor plan is a technical drawing, with detailed architectural details such as the number of rooms, the type of furniture, and the overall design of the building.
hace 1 días
Remix
 Aún no hay comentarios
Aún no hay comentarios Obtén la aplicación Ideal House
Obtén la aplicación Ideal House






















