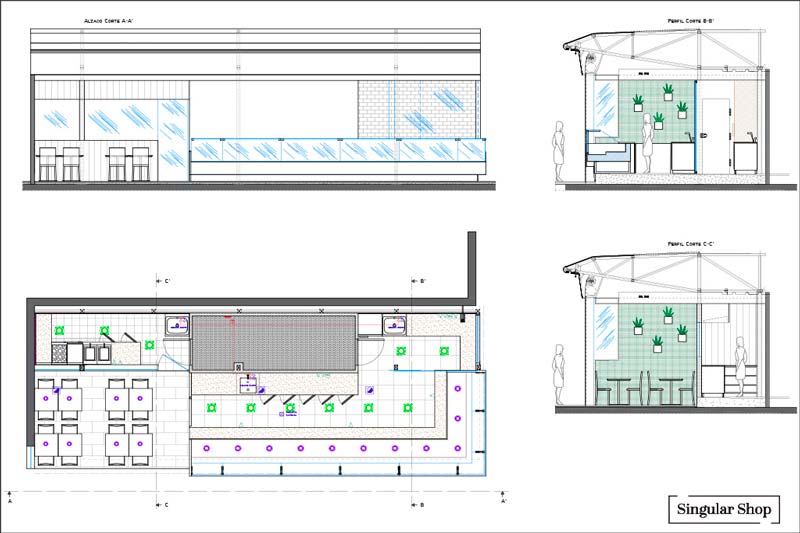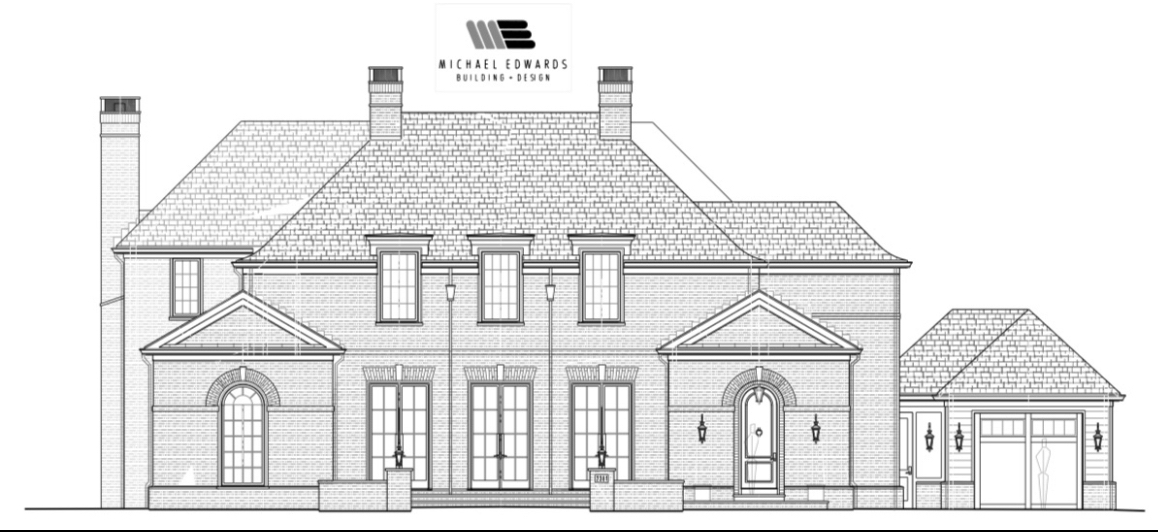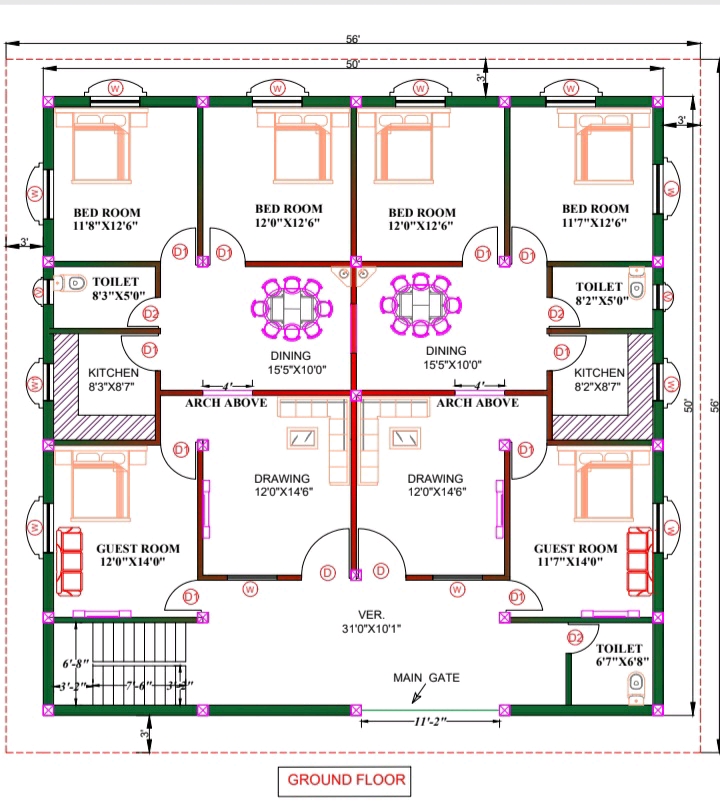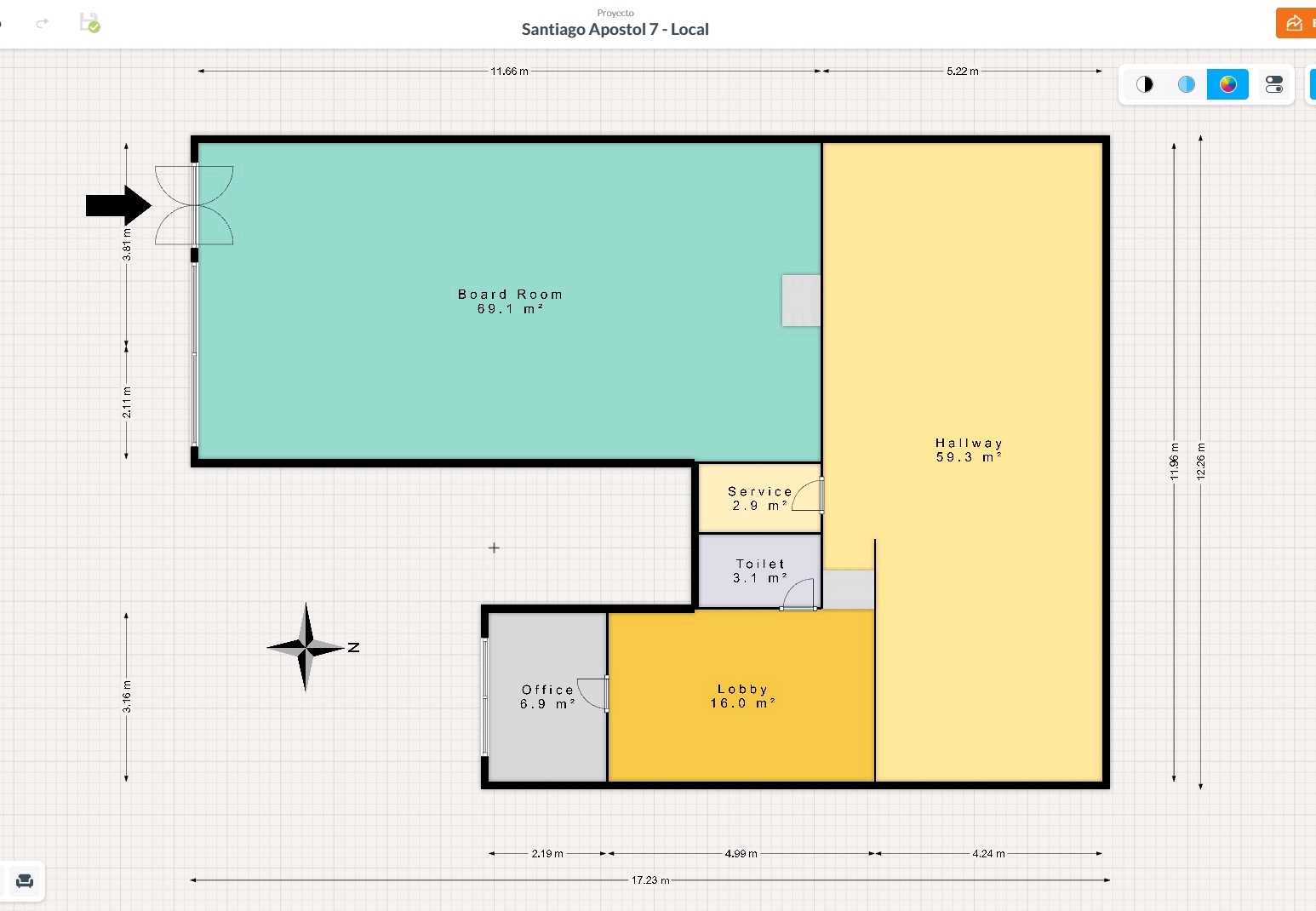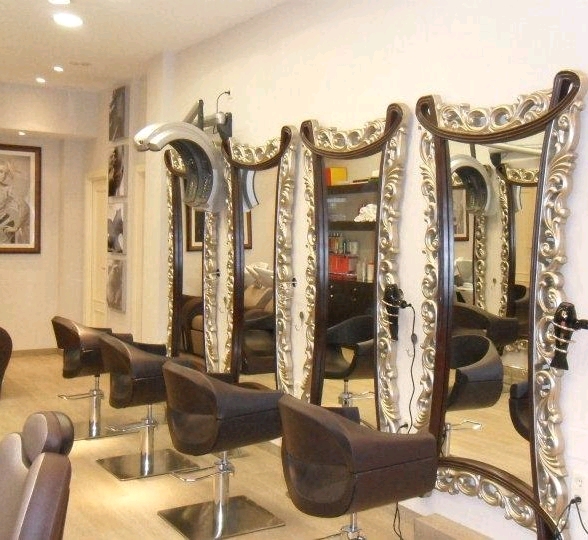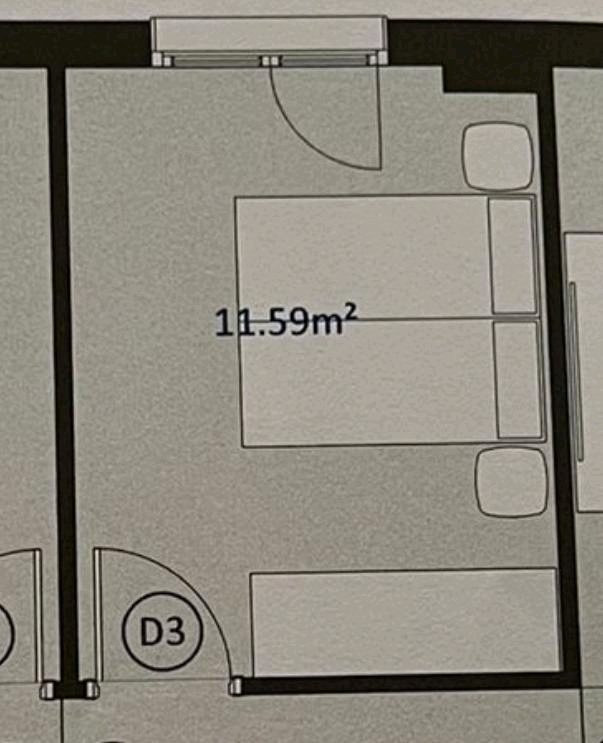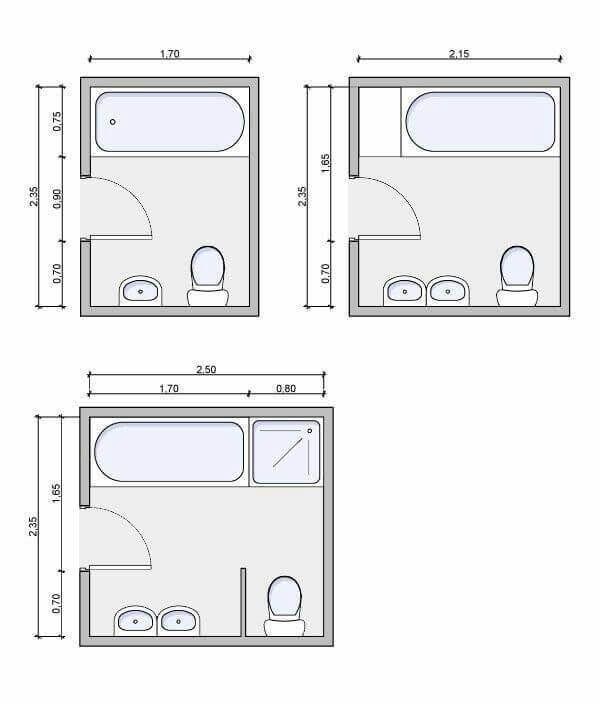Loading...
a plan shows the garden plot and several areas that can be used as landscaping
A floor plan of a school building with a rectangular layout, featuring a large rectangular building with multiple circular structures, surrounded by a well-manicured garden with various trees and shrubs. the drawing is in black and white and shows the layout of the school building, including the main entrance, classroom, and other facilities, as well as the surrounding area. the building is located in the center of the image, with a large open space on the left side, and a small garden on the right side. the garden is filled with various plants and trees, including a variety of trees, shrubs, and grasses, and is well-maintained and well-groomed. the ground floor plan also shows the school's main entrance and classroom area, which includes a classroom, a library, and several other facilities.
hace 6 días
Remix
 Aún no hay comentarios
Aún no hay comentarios Obtén la aplicación Ideal House
Obtén la aplicación Ideal House















