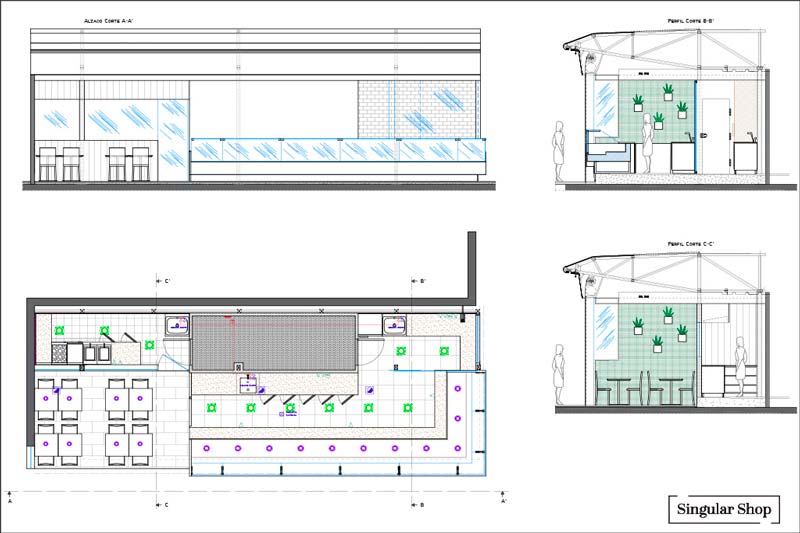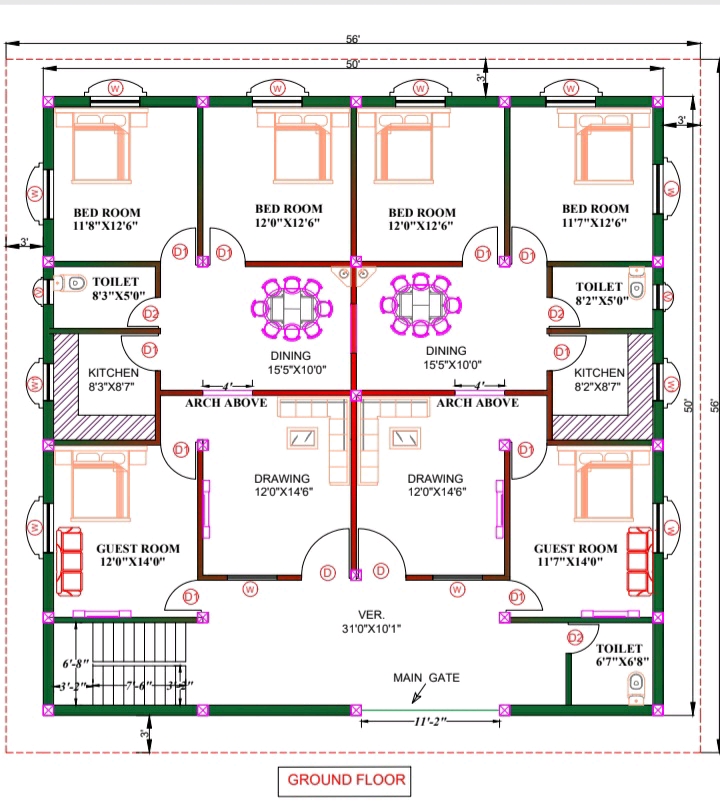an aerial diagram shows how the streets are divided by two roads
A site plan for a new development in the heart of the city, featuring a complex with multiple roads and multiple buildings. the site plan is centered around the main intersection, with the main road running through the center of the image. the complex is surrounded by lush greenery, including trees, shrubs, and bushes, and features a variety of amenities such as a swimming pool, a tennis court, and a gymnasium. on the top of the complex, there is a large rectangular area with a grid-like pattern, and on the bottom right corner, there are several smaller rectangular areas with icons indicating the various amenities and facilities within the complex. the image also shows the location of the buildings, as well as the distance between them. the text on the image reads "av. luis ronaldo sclusio" and "arcimattera shootera".
26 jul
 Aún no hay comentarios
Aún no hay comentarios






