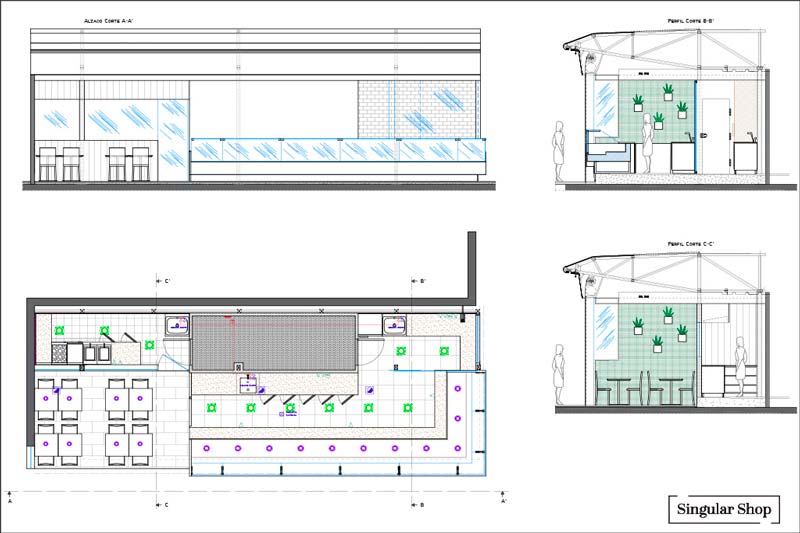Loading...
an architectural drawing shows plans for a small plot
A black and white architectural drawing of a modern house with a circular garden layout. the drawing is from a top-down perspective, showing the layout of the house with various plants and shrubs surrounding it. the house has multiple floors, including a fire room, a living room, and a kitchen, as well as a dining area and a bathroom. the garden is well-maintained with a variety of plants and flowers, including roses, daisies, and other blooms, adding a touch of color and beauty to the otherwise monochromatic design. the layout is centered around the house, with a curved path leading to the entrance and a small garden on the right side. the overall design is simple yet elegant, with clean lines and a minimalist aesthetic.
26 jul
Remix
 Aún no hay comentarios
Aún no hay comentarios Obtén la aplicación Ideal House
Obtén la aplicación Ideal House









