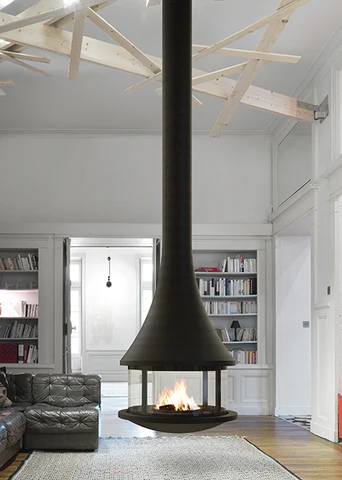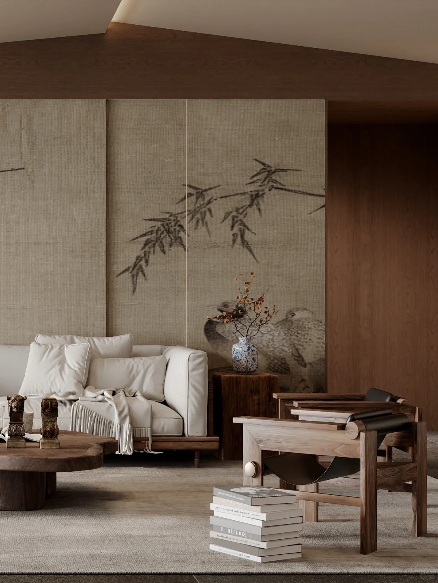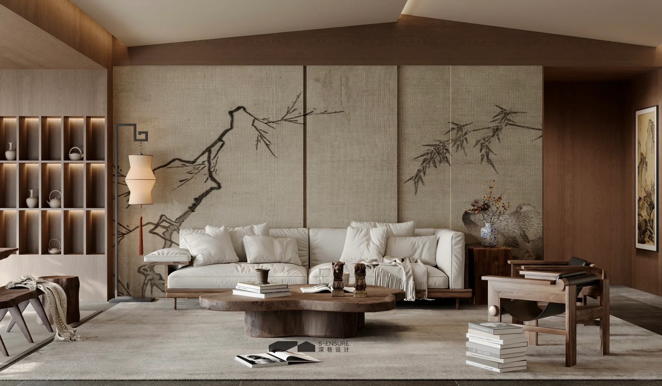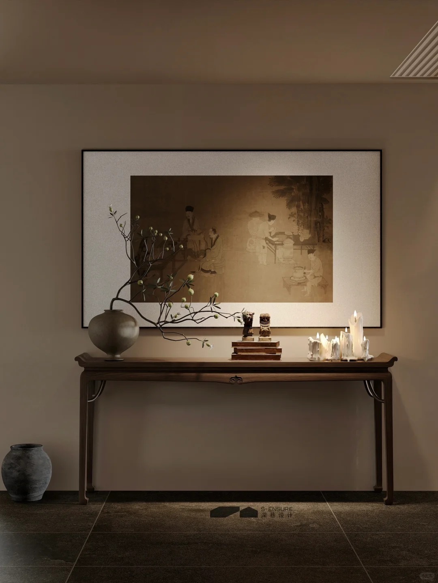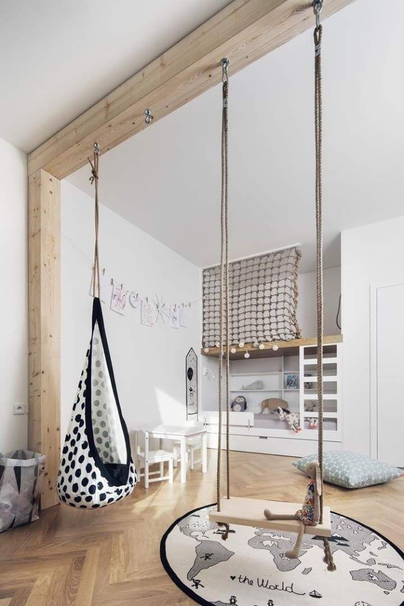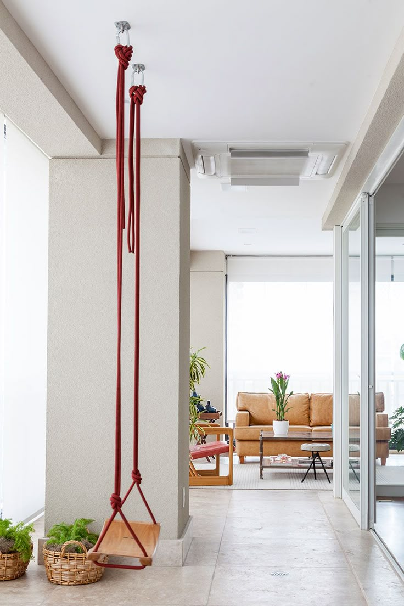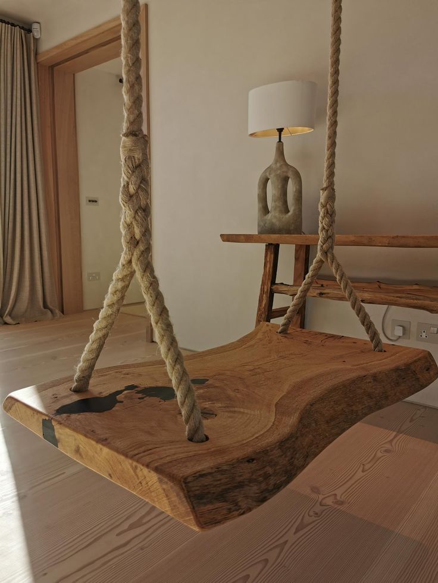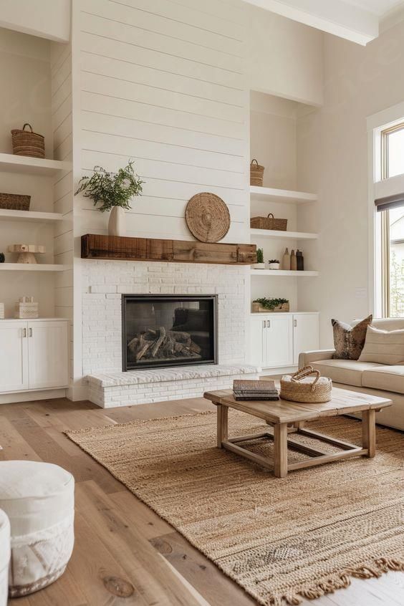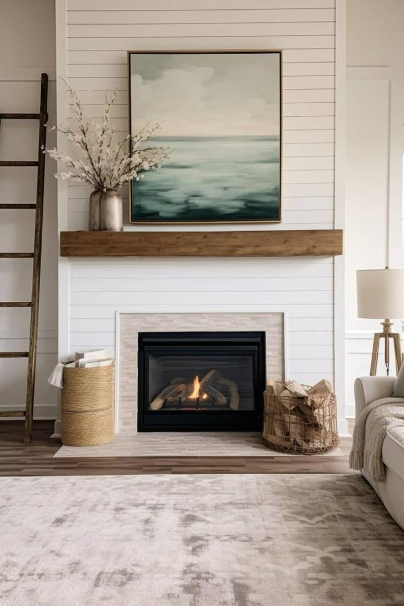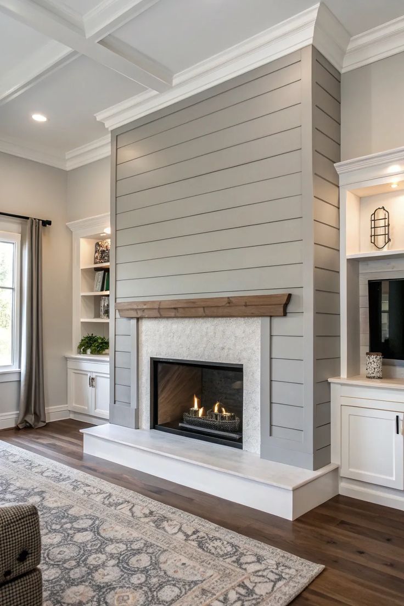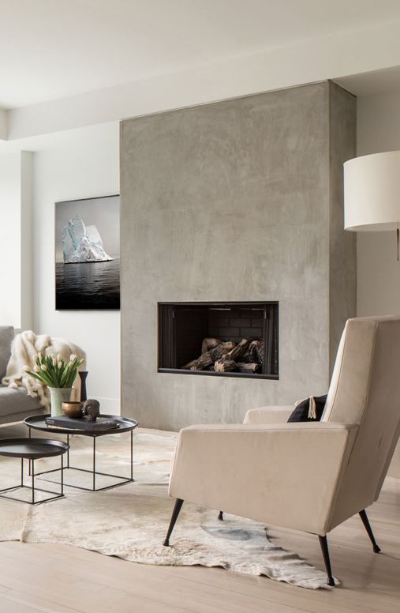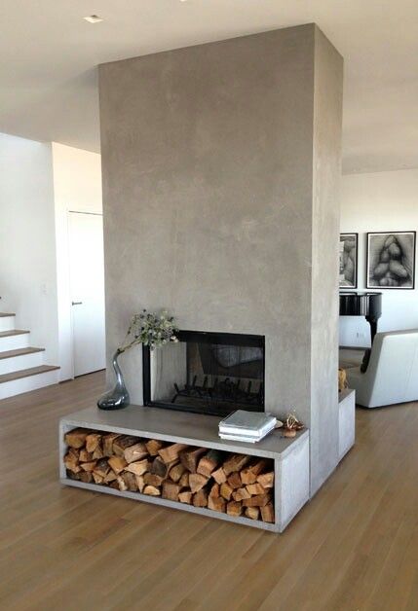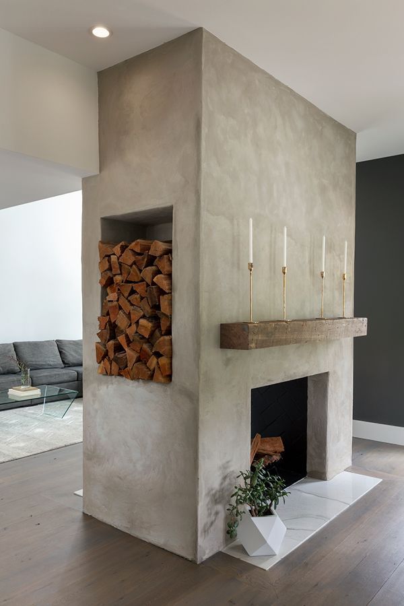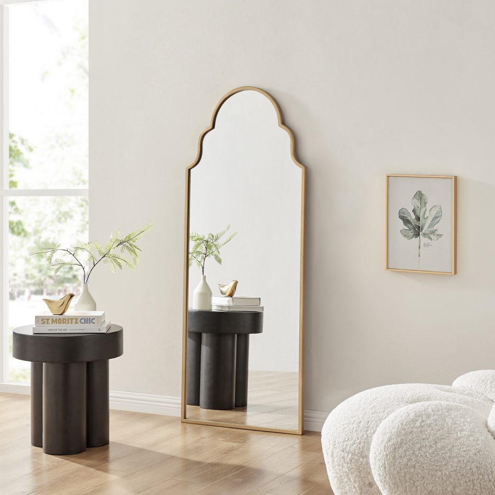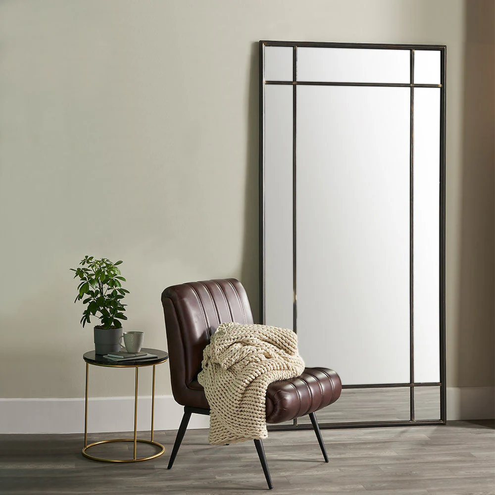Loading...
1/2
Hanging Fireplaces: Heat That Defies Gravity
Float your hearth:
• Corten steel suspended cones → industrial art
• Double-sided glass → 360° coziness
• Ceiling-mounted gas lines → seamless install 🔥
Safety must: Install 18" above flooring!
#HangingFireplace #ModernHearth #InteriorDrama #ArchitecturalDetails
21 may
Hay 1 comentarios en total
Alessandro Borges
Prompt ultra-detalhado para Canvus.ai:
Create a highly realistic 3D interior visualization of a modern, budget-friendly house with the following specifications:
Layout & Dimensions:
House size: 6 x 8 meters
Bedrooms (right side):
Front bedroom: 3 x 3 meters
Rear bedroom: 3 x 4 meters
Bathroom: Shared between the two bedrooms, 0.9 m width x 1.8 m length, accessible from both bedrooms
Ceiling height: 3 meters
Open-plan living/kitchen area: Integrated design for maximum space utilization
Lighting:
Recessed LED spot fixtures throughout, warm and natural light effect
Additional accent lighting above the kitchen counter and dining area
Flooring & Walls:
Floor: White or light beige porcelain tiles for a bright, clean look
Walls: Soft, neutral colors (e.g., light gray, cream, or pastel tones) to enhance space and natural light
Baseboards: White to match doors and trim
Kitchen:
Modern and cost-effective, with minimalistic cabinetry
Countertop: light-colored quartz or laminate
30 sept
0
0




