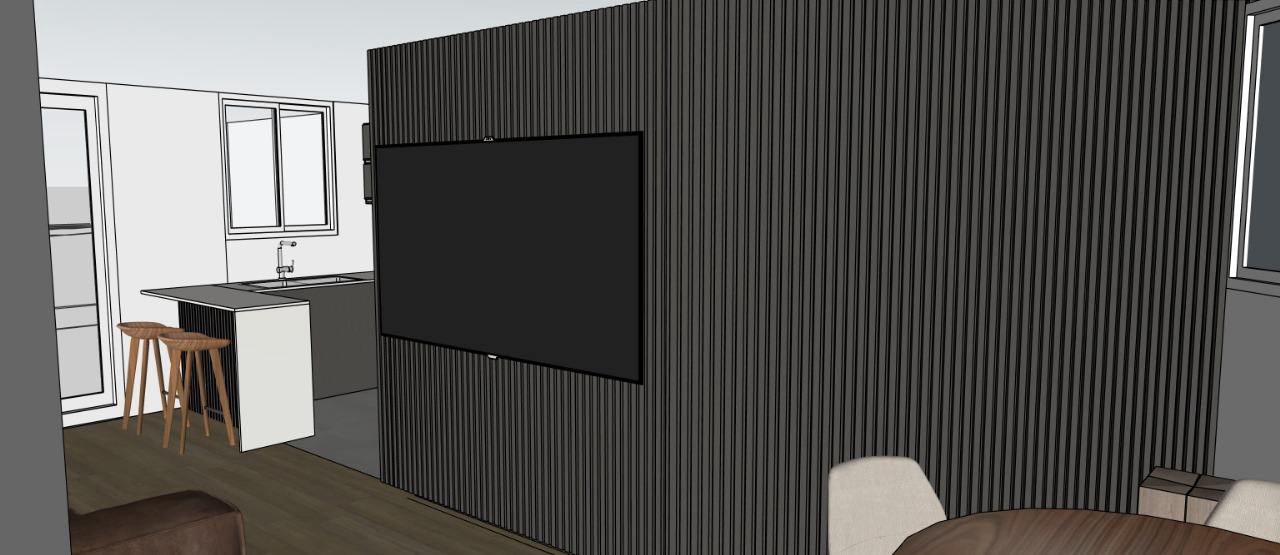Loading...
a floor plan of an open concept house
A 3d rendering of a floor plan of a small, two-bedroom apartment. the image is from a top-down perspective, showing the layout of the room, including the kitchen, living room, bedroom, and bathroom. the kitchen is located on the left side of the image, with a sink and a countertop, while the living room is on the right side. the bedroom has a bed with pillows and a blanket, and the bathroom has a shower and a sink. the room is divided into two sections, with the kitchen and living room on the upper level and the bedroom on the lower level. the walls are made of wood, and there is a tiled floor. the floor is covered with a beige carpet.
18. Juli
Remix
 Noch keine Kommentare
Noch keine Kommentare Hol dir die Ideal House-App
Hol dir die Ideal House-App




