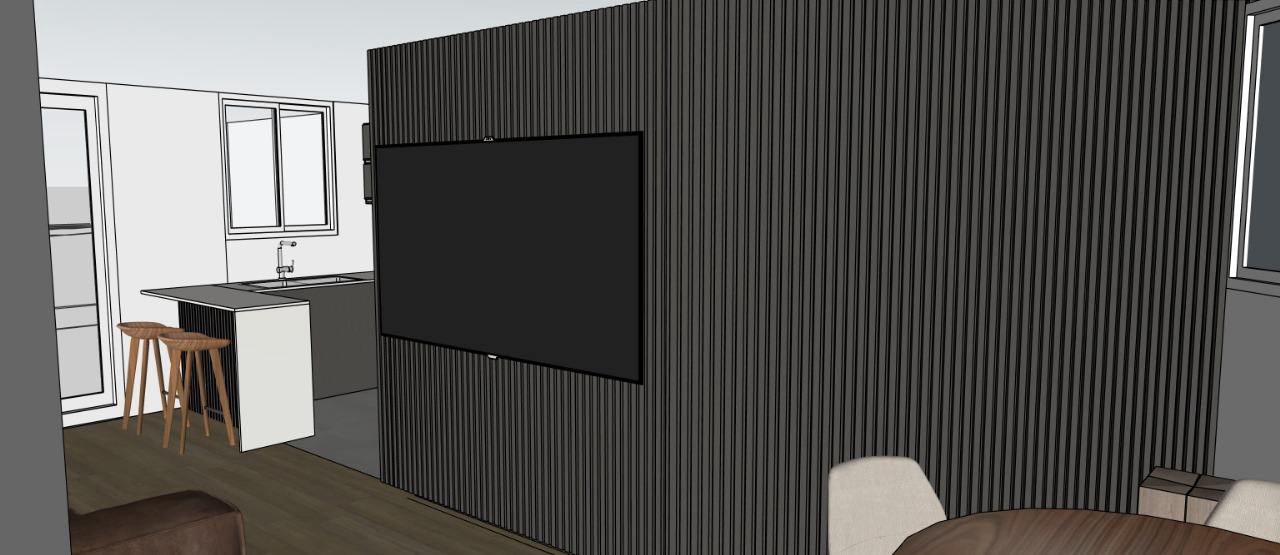Loading...
3d rendering of a two bedroom flat apartment
A 3d rendering of a modern, two-story house with an open floor plan. the house is rendered in a perspective from above, giving a clear view of the interior and exterior of the house. the main floor is divided into two sections, with the living room on the left and the kitchen on the right. the living area has a sofa, a coffee table, and a TV, while the kitchen has a sink and a countertop. the bedroom has a bed and a dresser, and the bathroom has a toilet and a sink. the kitchen also has a walk-in shower and a toilet paper dispenser. both the living areas have large windows, allowing natural light to enter the space. the floor plan also shows a balcony with sliding doors, adding a touch of elegance to the overall design.
18. Juli
Remix
 Noch keine Kommentare
Noch keine Kommentare Hol dir die Ideal House-App
Hol dir die Ideal House-App




