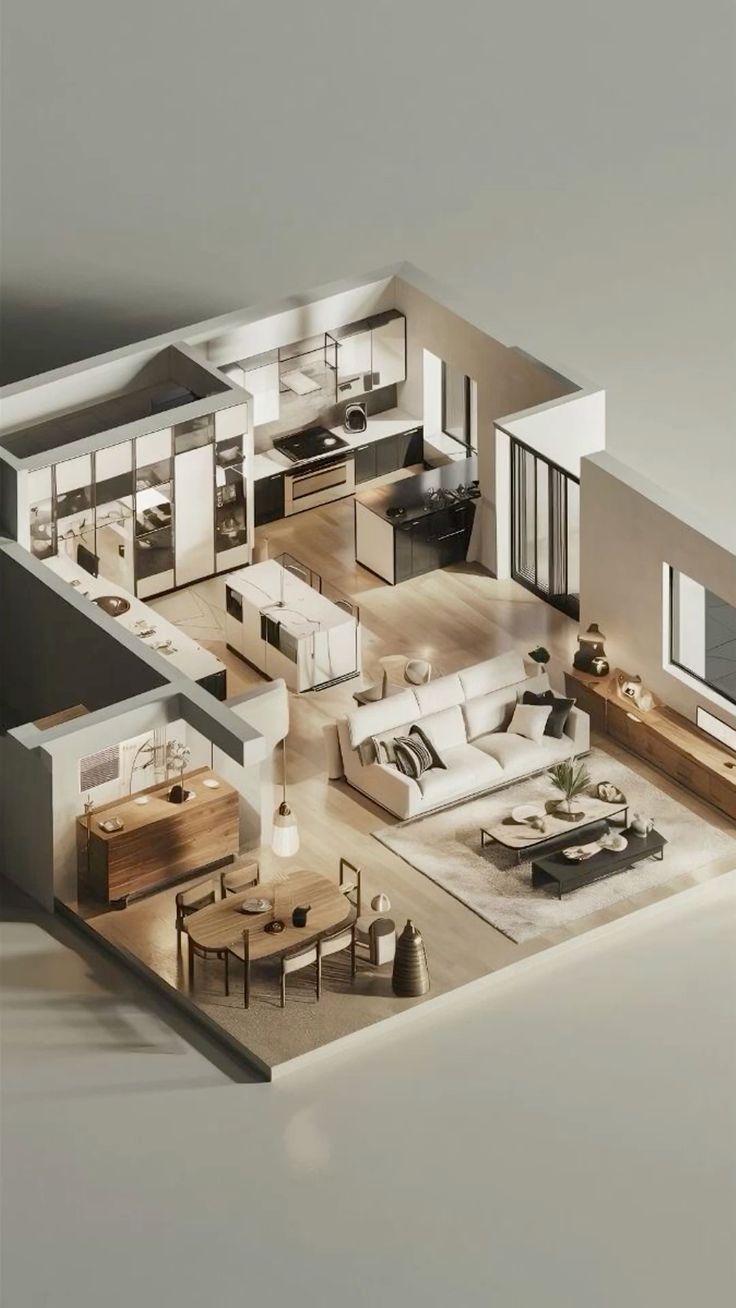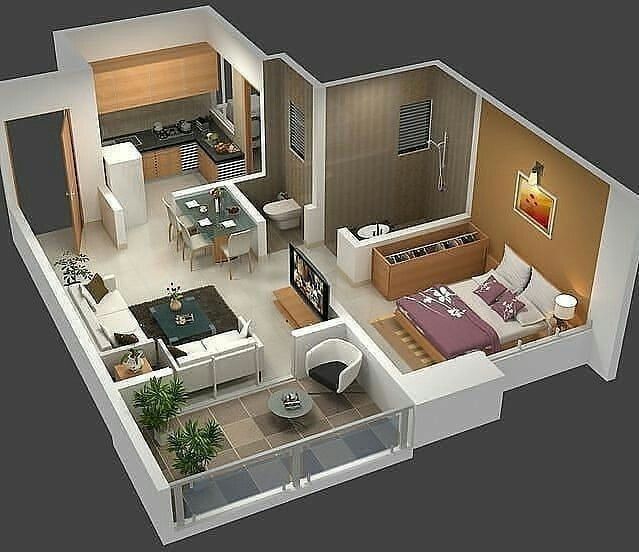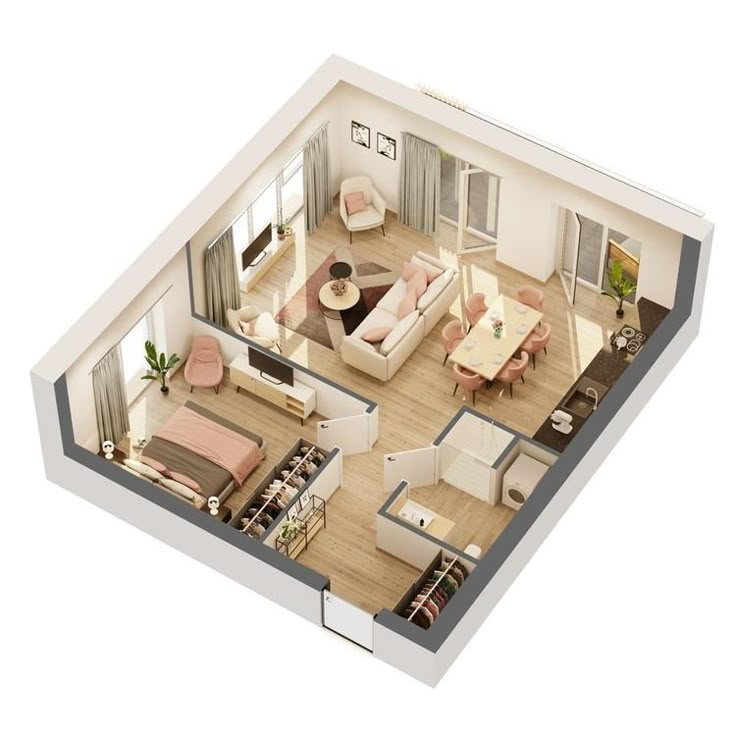Loading...
3d three - bedroom apartment with open floor plan and dining area
A 3d rendering of a modern, minimalist apartment design from a bird's eye view. the image is about a floor plan of a three-bedroom, two-story house with a modern design. the house is divided into four sections, each with its own bedroom and living area. the first floor has a large bed with white linens and a wooden headboard, while the second floor has two smaller beds with wooden frames and glass doors. The third floor also has a small balcony with a glass railing, adding a touch of elegance to the overall design.
the house is rendered in a 3D perspective, giving a clear view of the interior and exterior details of the house. the black background provides a stark contrast to the white walls and wooden accents, making the house stand out. the room is well-lit with natural light coming from the windows, creating a warm and inviting atmosphere.
17. Juli
Remix
 Noch keine Kommentare
Noch keine Kommentare Hol dir die Ideal House-App
Hol dir die Ideal House-App












