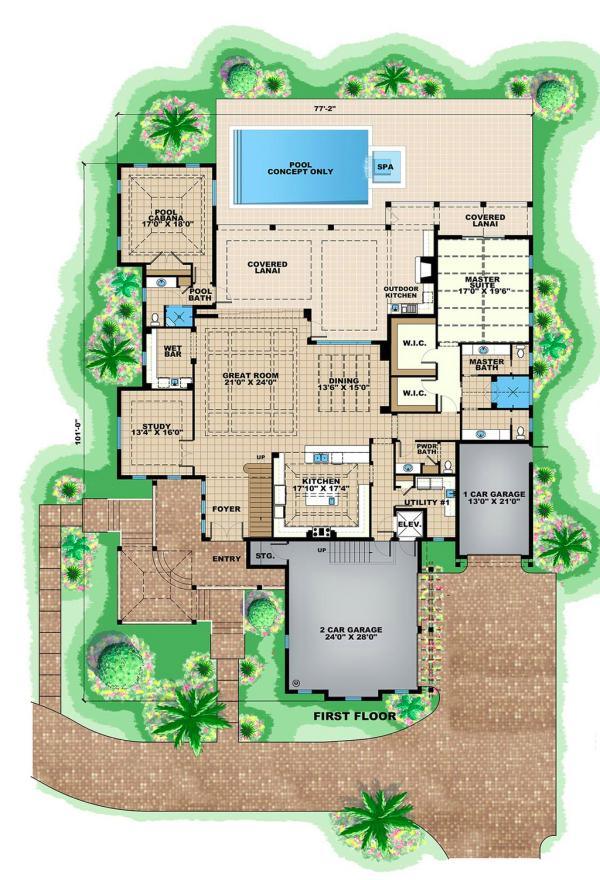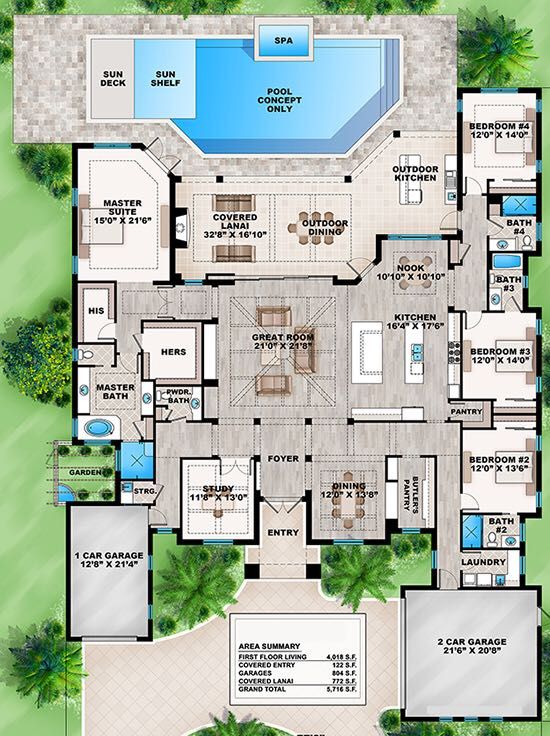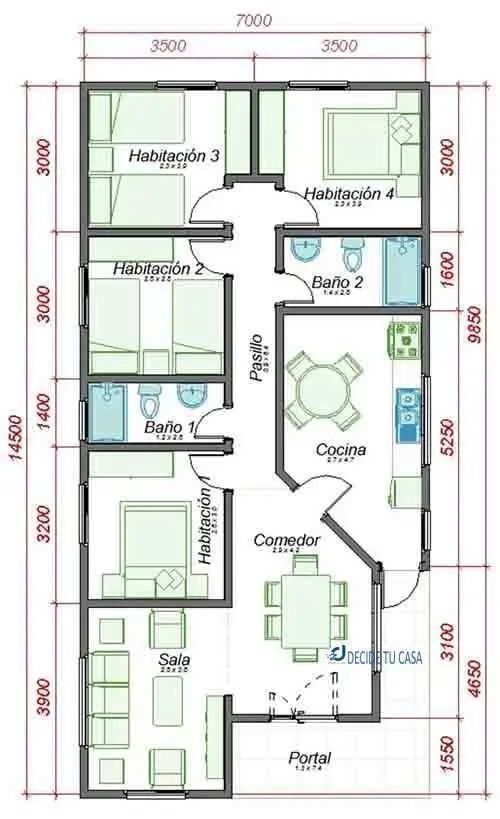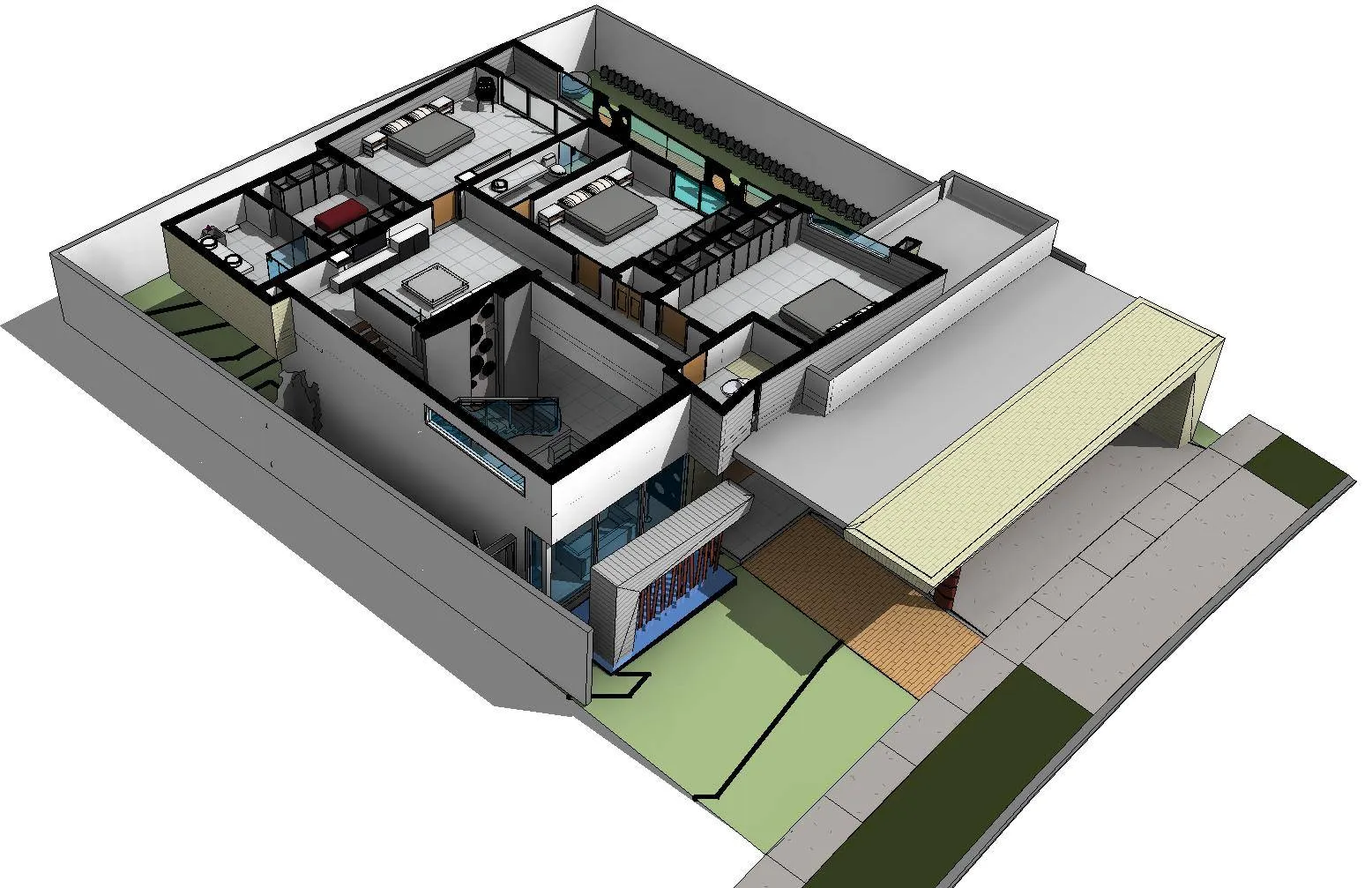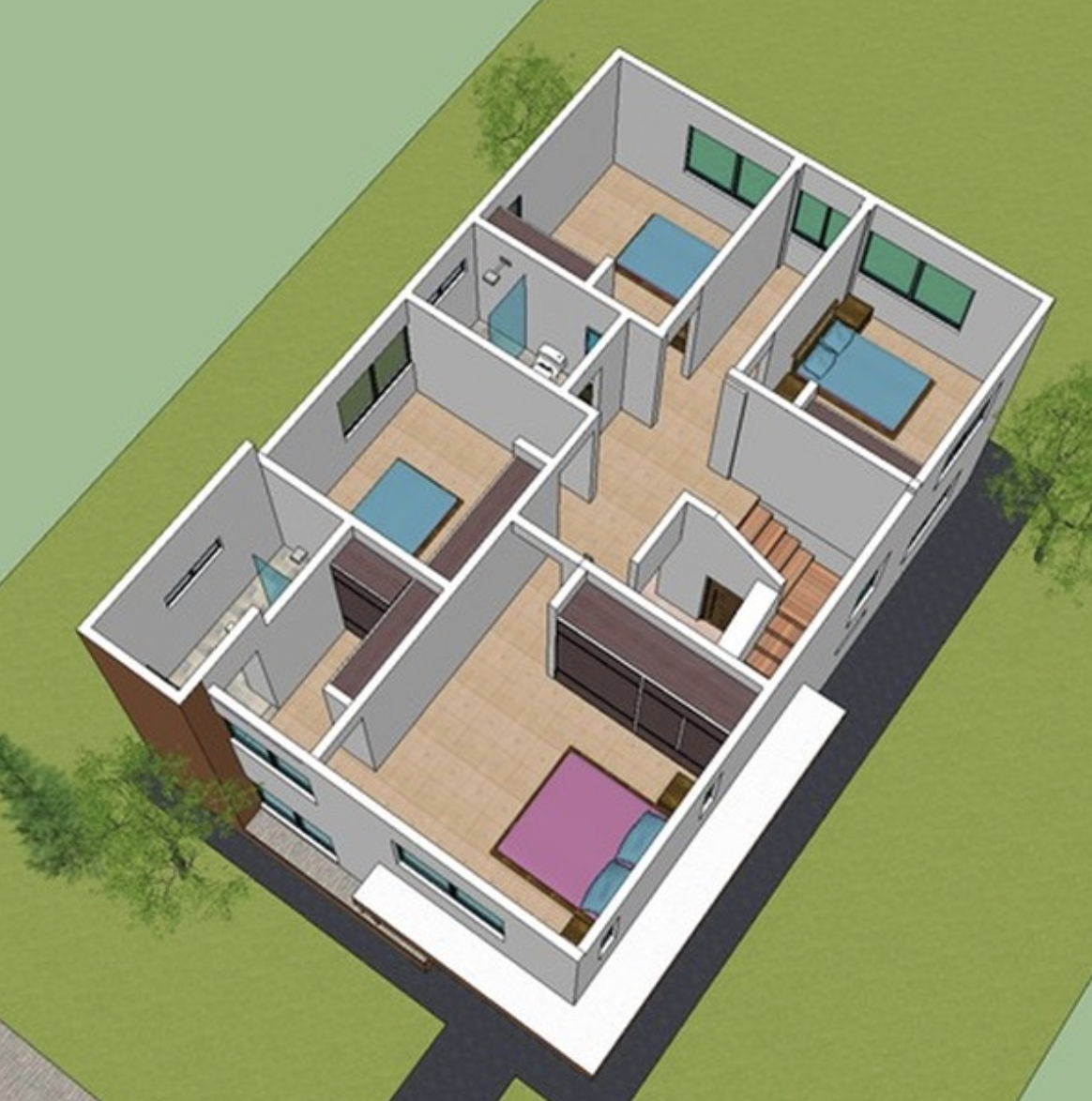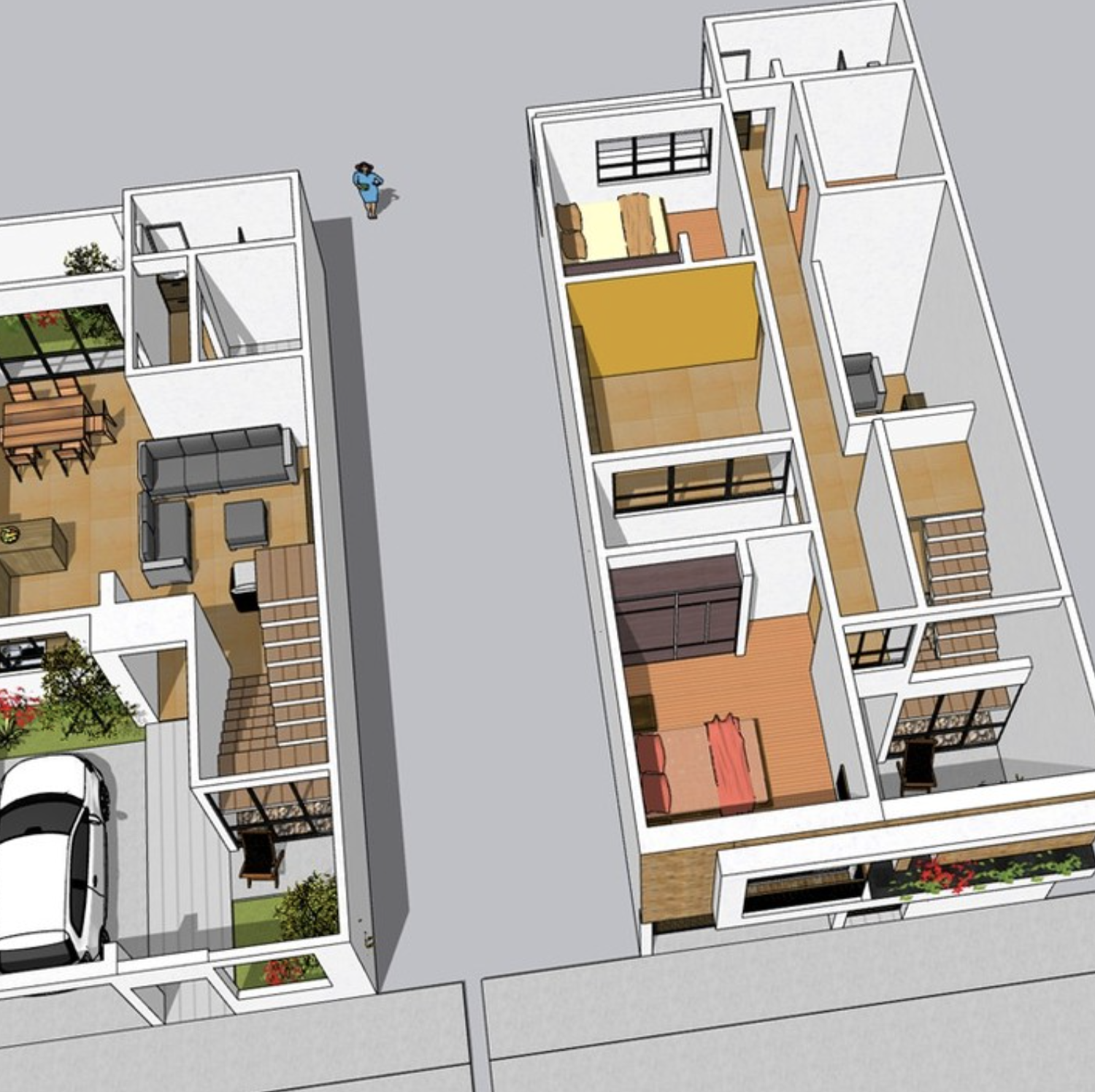Loading...
a plan of a modern style home that is very detailed
A floor plan of a modern, minimalist house with a contemporary design. the house has a rectangular shape with a flat roof and is surrounded by a well-manicured garden on the right side. the garden has a variety of plants and shrubs, adding a touch of greenery to the overall aesthetic. on the left side of the house, there is a staircase leading up to the second floor, which leads to the upper level. the living area is furnished with furniture such as a sofa, armchairs, and a coffee table, while the kitchen and dining area are also furnished with a sink, stove, and refrigerator. the bedroom has a large window that allows natural light to filter in, and the bathroom has a shower, toilet, and sink. the overall design is simple yet elegant, with clean lines and a minimalist aesthetic.
15. Juli
Remix
 Noch keine Kommentare
Noch keine Kommentare Hol dir die Ideal House-App
Hol dir die Ideal House-App






