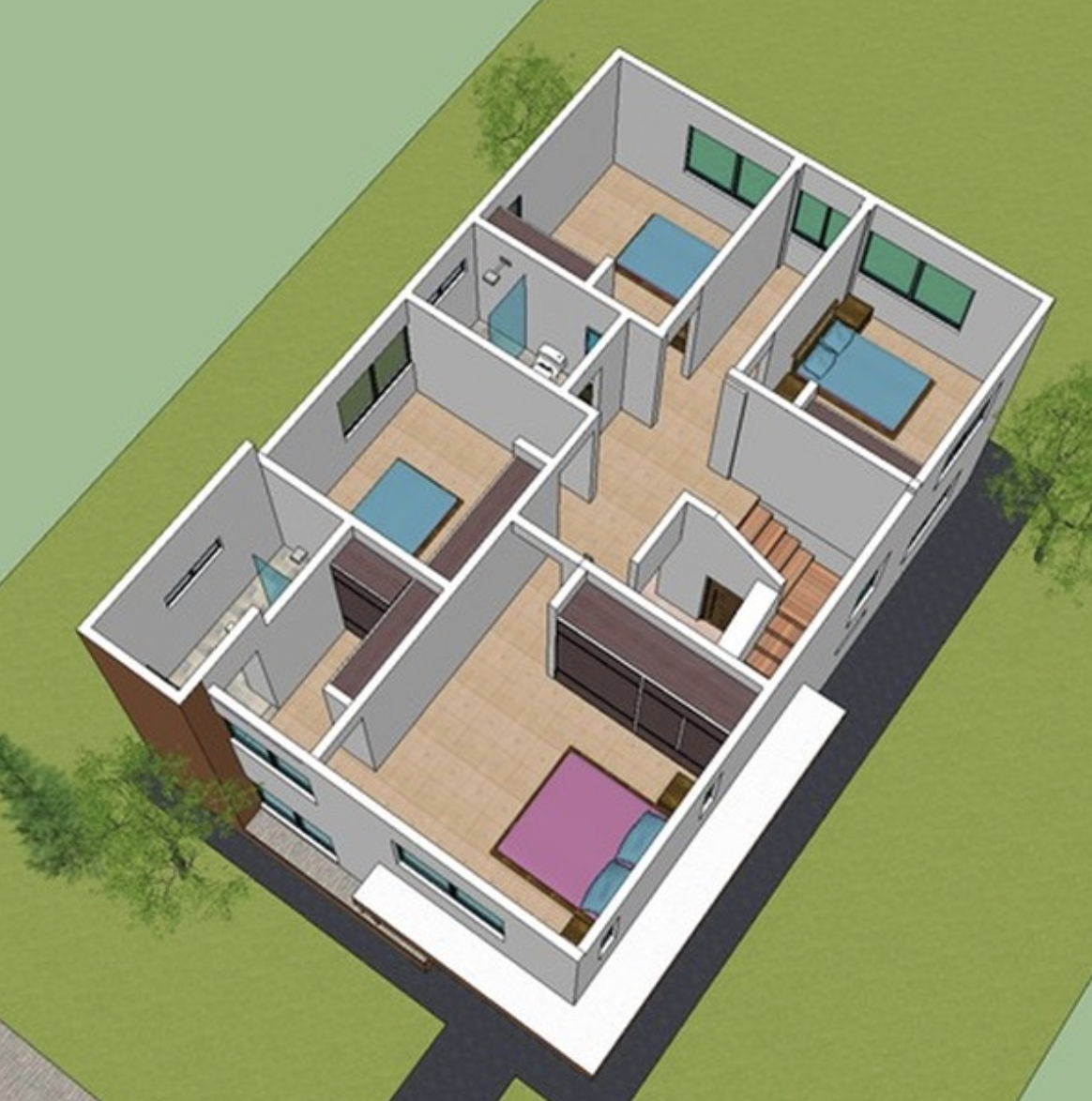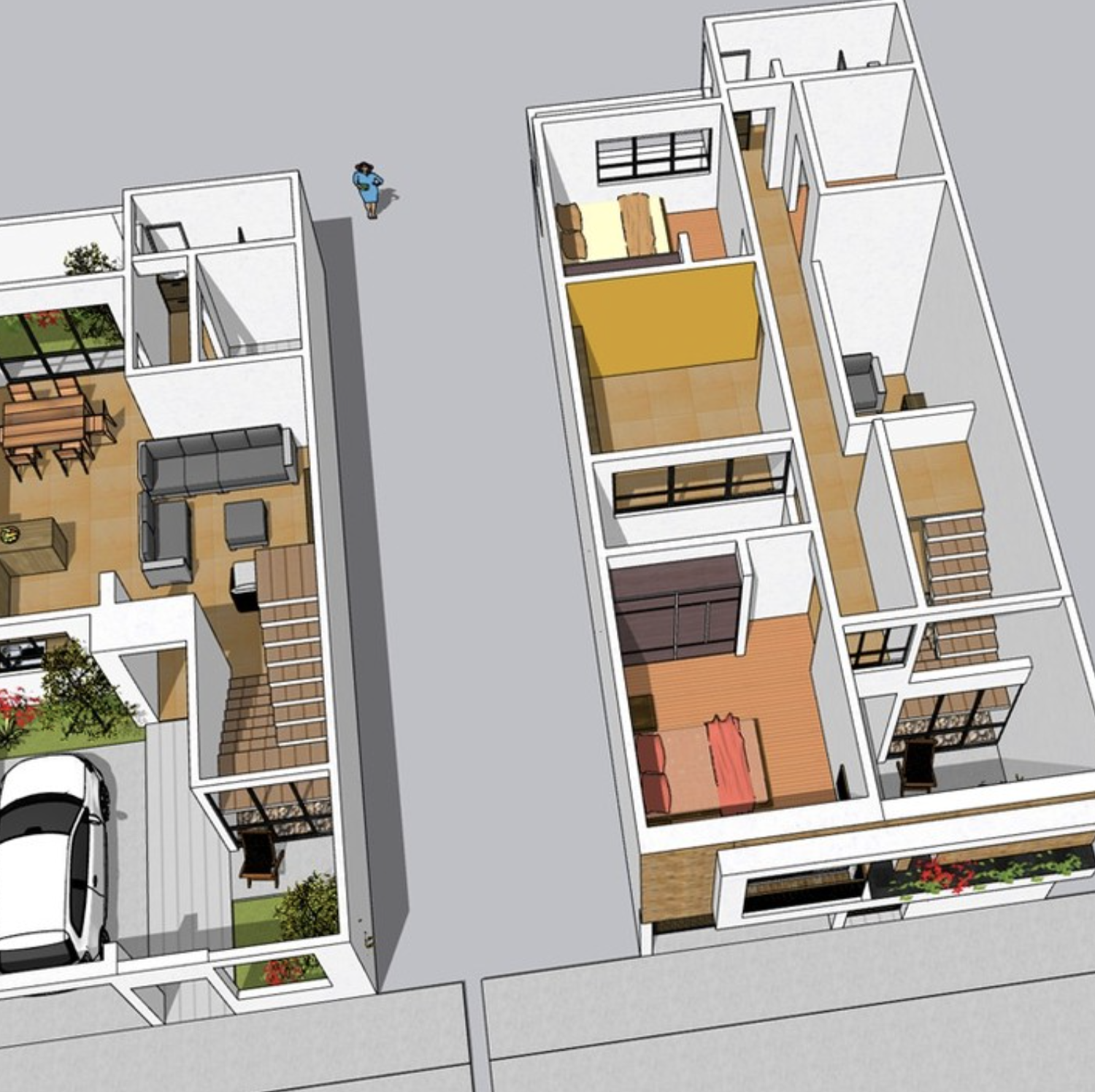Loading...
an overhead view of a home in the middle of nowhere
A 3d rendering of a modern, two-story house with an open floor plan. the house is situated on a grassy area, with a rectangular stone pathway leading to the front door. the floor plan shows the layout of the house, including the living room, kitchen, dining area, bedroom, and bathroom, as well as the kitchen and dining area. the kitchen is located on the left side of the image, while the dining area is on the right side. the living area is located in the center of the plan, with the bedroom and bathroom on the top floor. the bedroom has a large bed with white linens, and the bathroom has a small sink and a toilet. the room is decorated with wooden furniture, including a dining table, chairs, and potted plants. the overall design is minimalistic, with clean lines and a minimalist aesthetic.
13. Juli
Remix
 Noch keine Kommentare
Noch keine Kommentare Hol dir die Ideal House-App
Hol dir die Ideal House-App






