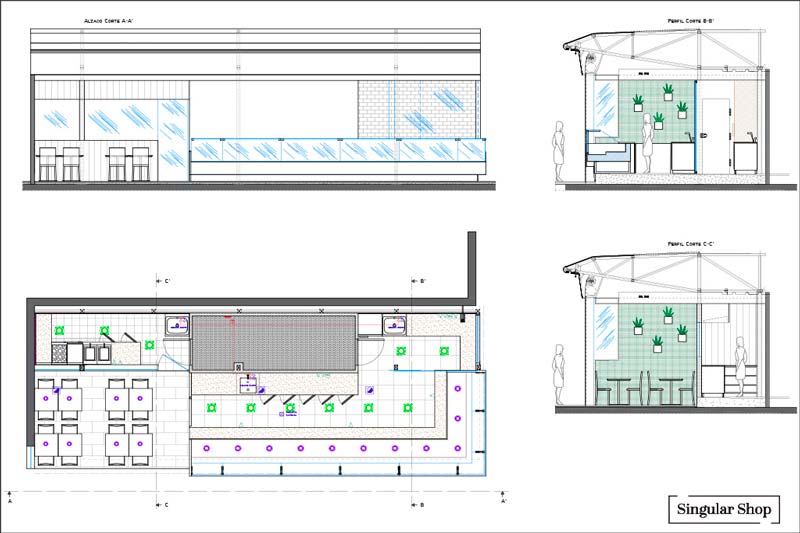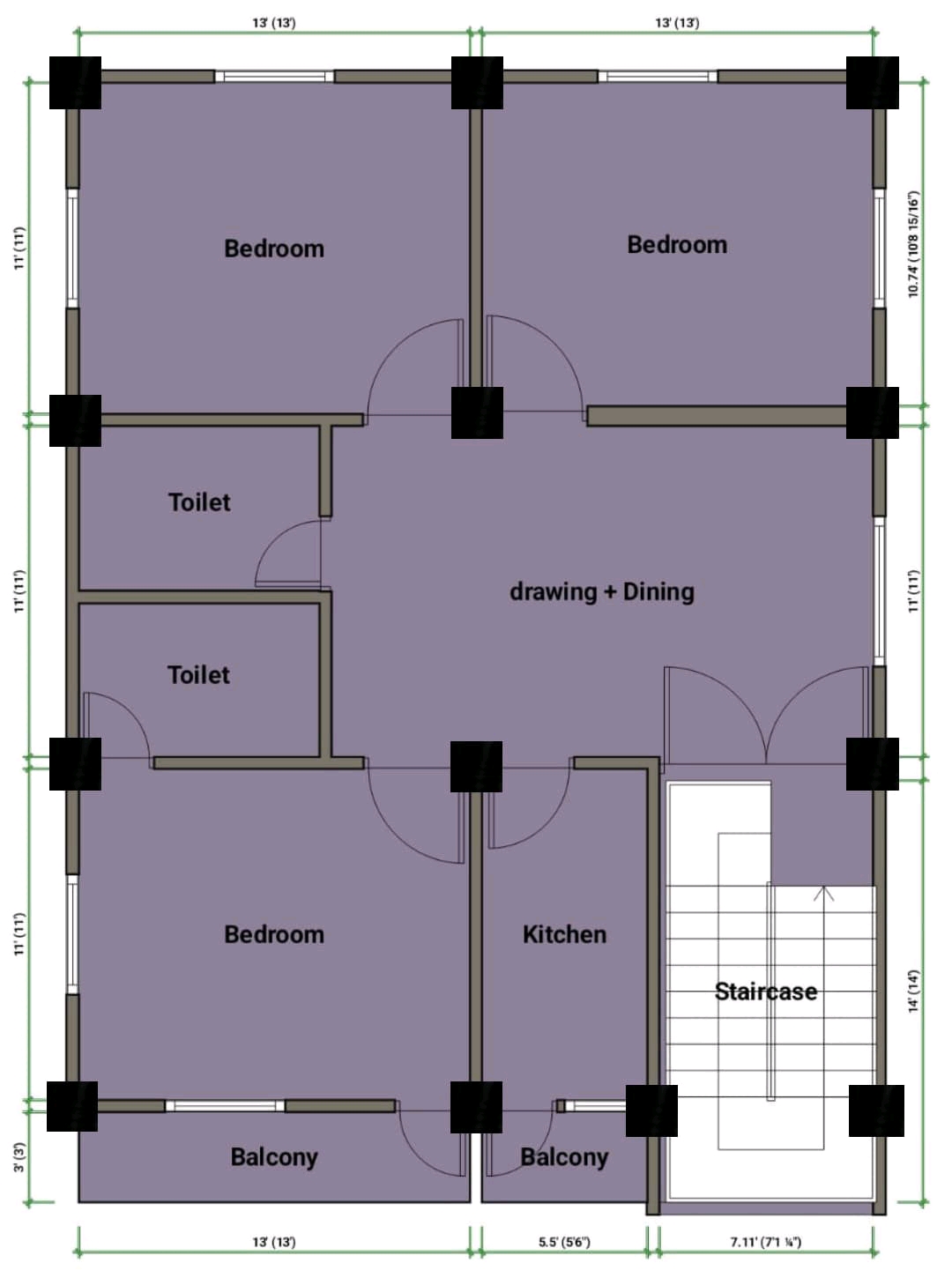Loading...
a plan of a room that has the rooms labelled
A 3d rendering of a floor plan of a modern apartment building with a minimalist design. the image is from a top-down perspective, showing the layout of the building, including the main floor, the second floor, and the third floor. The building has a rectangular shape with multiple rooms, each with a small window and a wooden staircase leading to the second level. The floor plan also shows the marble-like texture of the floor, which adds a touch of elegance to the overall design.
11. Juli
Remix
 Noch keine Kommentare
Noch keine Kommentare Hol dir die Ideal House-App
Hol dir die Ideal House-App













