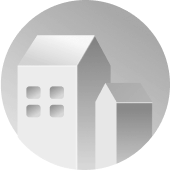Generator
History
Visualize a Partitioned Extension with AI
Unlock the hidden potential in your home with Ideal House. Our AI-powered interior remodel tool lets you instantly visualize a partitioned extension, transforming a single large room into two or more distinct, functional spaces. Whether you want to add a home office, create a private nook, or simply improve your layout, you can now see the results before any construction begins. Stop imagining and start seeing how a simple division can revolutionize your home’s flow and value. This is the future of interior space planning, available in seconds.
Remodel My Home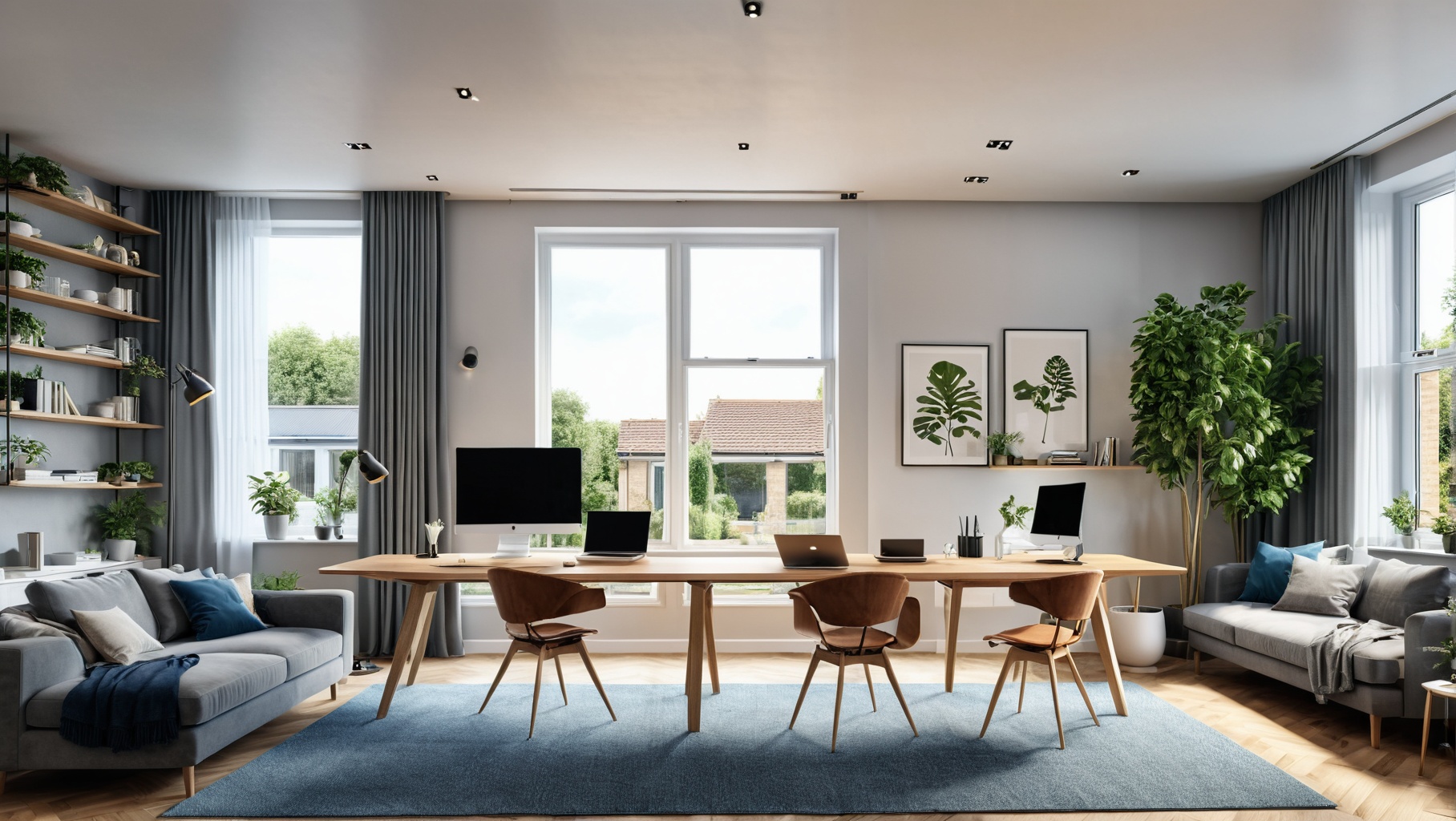


Add Space and Value, Instantly
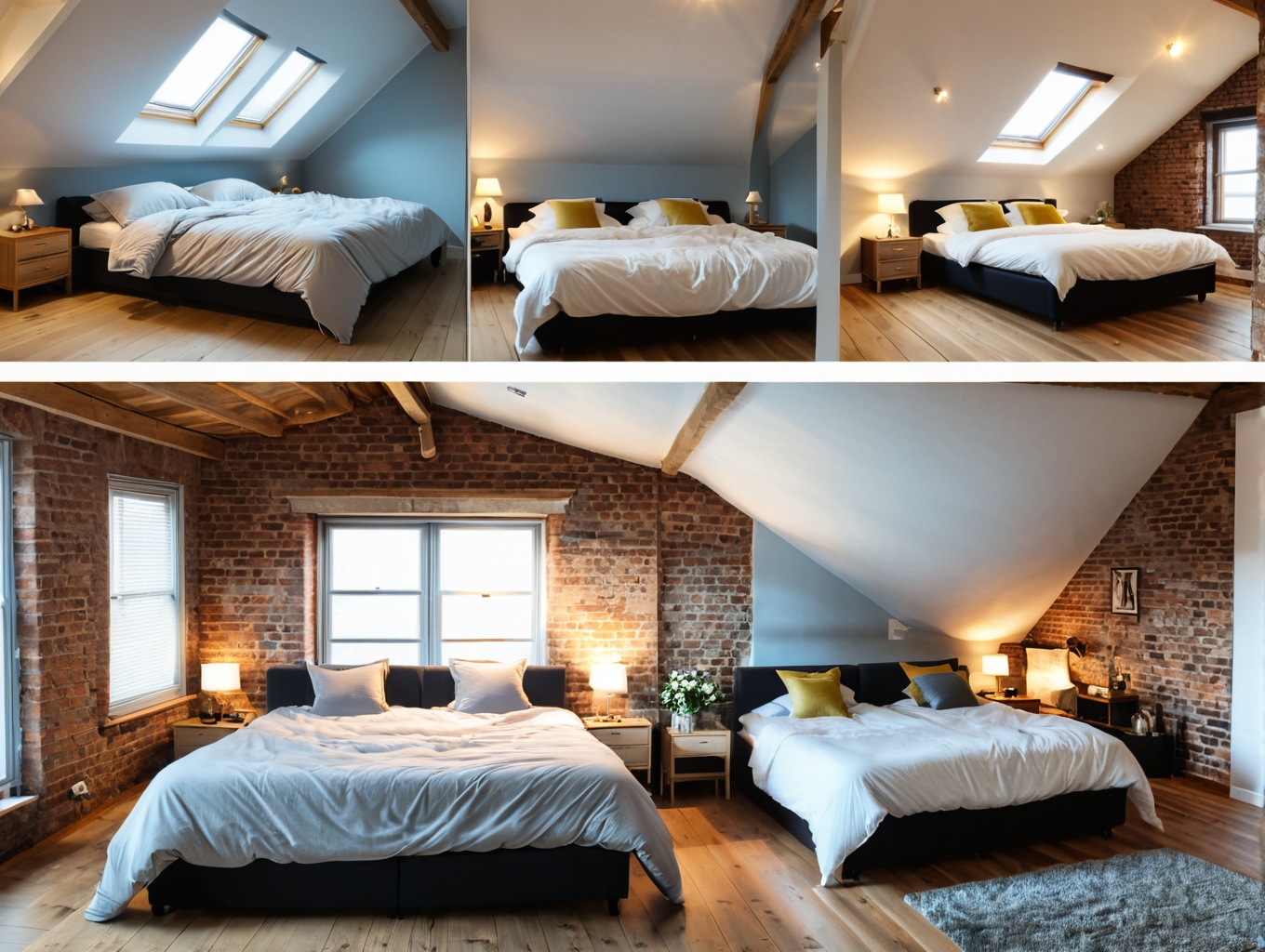
See Your Virtual Room Addition in Seconds
Why wait for blueprints or messy construction to see your vision come to life? With Ideal House, you can visualize adding a wall or divider instantly. Upload a photo of your room, and our AI will generate realistic images of your new layout. It’s the perfect way to experiment with a partitioned extension, giving you the confidence to move forward with your best design ideas. See exactly how a new wall will impact your space, lighting, and flow.
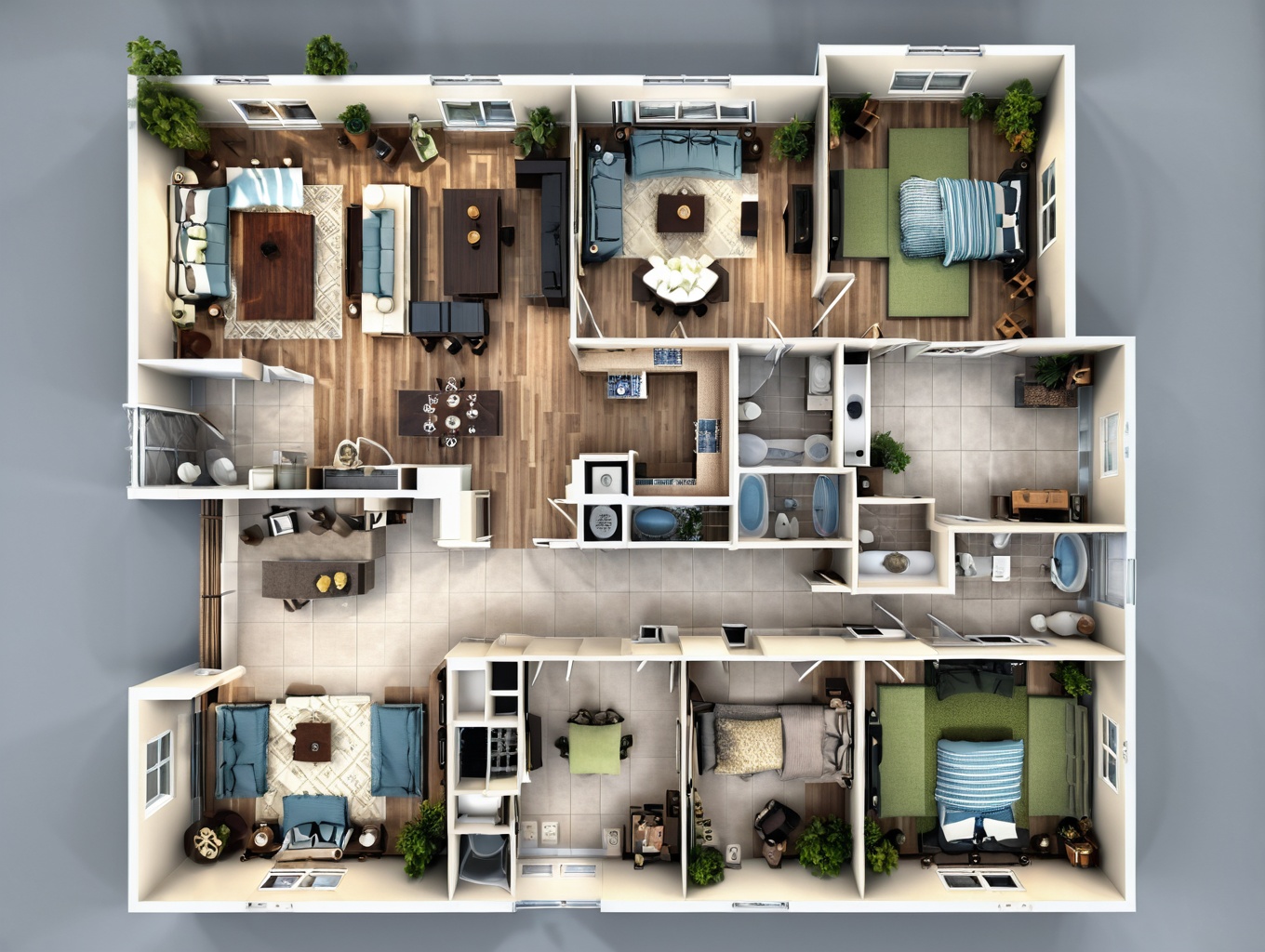
AI Floor Plan Reconfiguration
Our powerful AI floor plan reconfigure tool makes it easy to turn one room into two. Redefine your open-concept living area or oversized bedroom to add immense functionality and value. This is more than just a visualizer; it’s a strategic interior space planning tool that helps you maximize every square foot. Explore options to create a home office in your living room or add a guest room to a large basement, seeing the full potential of your property.
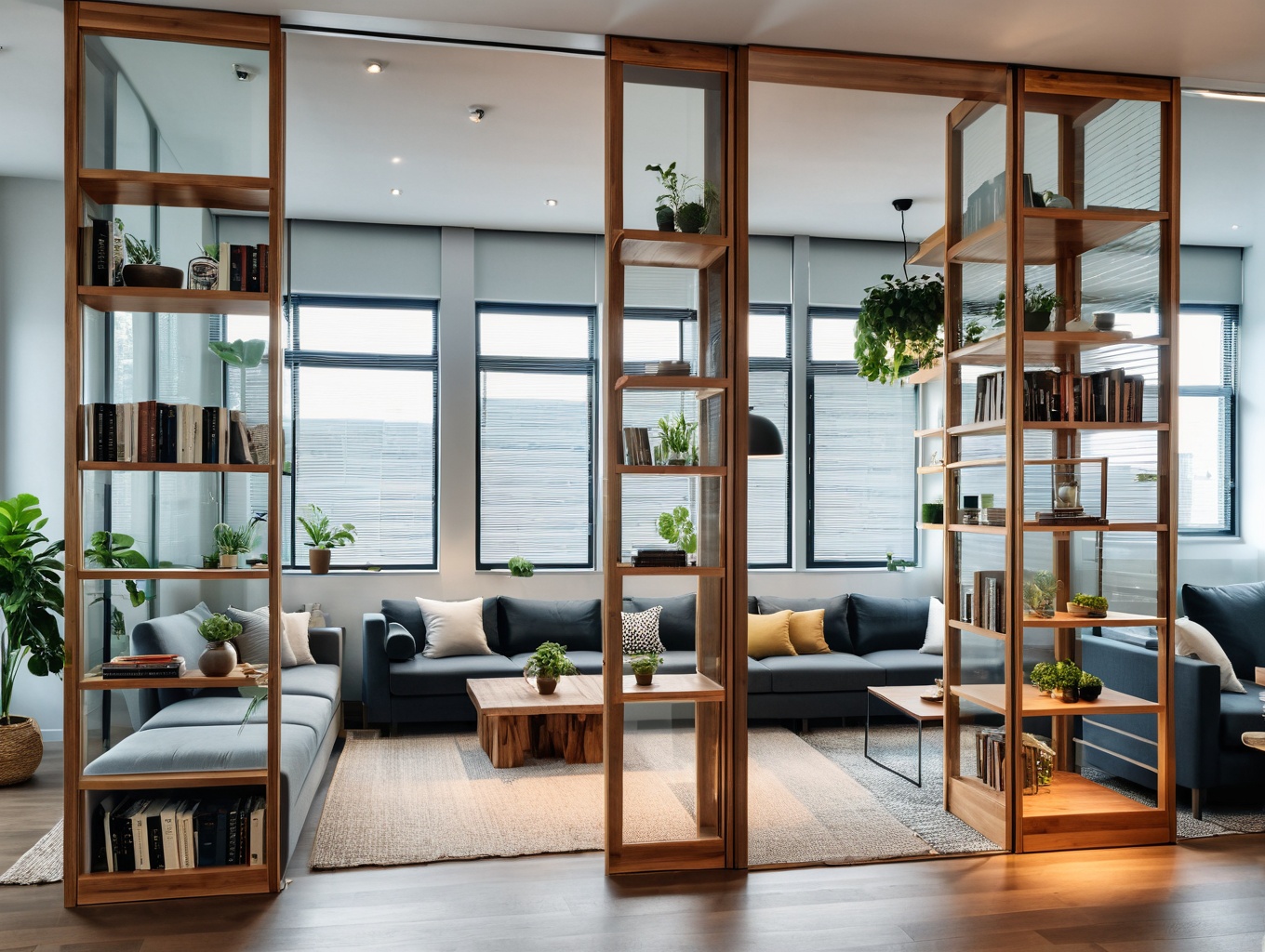
Explore Creative Room Partition Ideas
A partitioned extension doesn't have to be a boring, solid wall. Ideal House lets you explore countless creative room partition ideas, from sleek glass panels and stylish wooden slats to bookcases and half-walls. Discover broken plan living ideas that maintain an open, airy feel while providing necessary separation. Our tool helps you find the perfect balance for a flexible living space design that adapts to your needs and reflects your personal style.
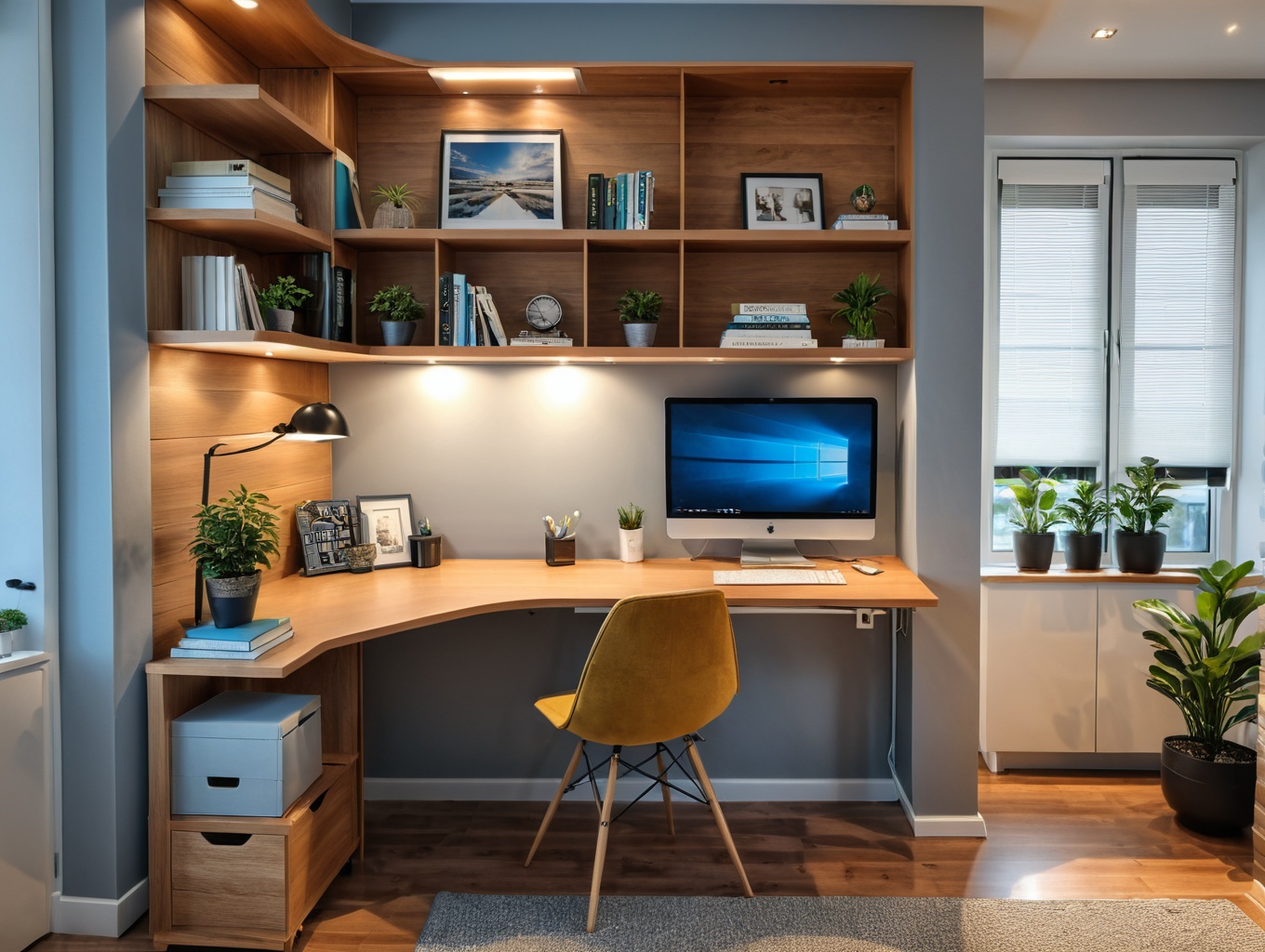
Perfect Your Layout and Zoning
Effective zoning of open plan spaces is key to creating a home that feels both spacious and organized. Our tools empower you to do just that. Once you’ve added your partitioned extension, use our Magic Editor to refine the new areas with perfect furniture placement, color palettes, and decor. Ensure each zone has a clear purpose and a harmonious connection to the rest of the room. Design with intention and create a layout that truly works.

Who Benefits from Visualizing a Partitioned Extension?

Real Estate Agents & Sellers: Market a property's full potential. Show buyers how a 2-bedroom can easily become a 3-bedroom, or how a large living room can accommodate a home office, increasing its appeal and value.

Interior Designers & Architects: Accelerate your design process. Instantly present clients with multiple layout concepts for a partitioned extension, facilitating faster decisions and approvals with photorealistic visuals.

Homeowners & DIY Renovators: Plan your remodel with zero risk. Experiment with how to divide a large room to fit your changing lifestyle, whether you need a nursery, a fitness corner, or a quiet reading area.

Design Your Partitioned Extension in 3 Steps
1
Upload a clear, well-lit photo of the room you want to divide. An open-plan living area, a large bedroom, or a basement are all great candidates.
2
Describe your goal. Use a simple prompt like, "Create a partitioned extension with a glass wall to make an office," or use our editor to draw the location of your new wall.
3
Click 'Generate' to receive multiple design options in seconds. Browse, save your favorites, and use our tools to refine the style, materials, and furnishings of your new space.
Frequently Asked Questions
What exactly is an AI-generated partitioned extension?
It's a photorealistic visualization of what your room would look like with a new wall or divider. Instead of hiring a draftsman or trying to imagine it, our AI tool generates an image of the finished partitioned extension, letting you see the result before any physical work is done.
Can I use this to plan a real home office in my living room?
Absolutely. This is one of the most popular uses. You can explore different ways to create a home office in your living room, testing out solid walls for privacy or glass partitions to maintain light. It's the perfect tool for planning a functional and stylish workspace.
How realistic are the AI room divisions?
Our AI is trained on millions of interior design images, allowing it to produce highly realistic results. It understands spatial logic, lighting, and materials to create a virtual room addition that looks authentic and seamlessly integrated into your existing space.
Is this tool better as an open floor plan divider or for single large rooms?
It excels at both. It's an ideal open floor plan divider for creating zones in a large space. It's also perfect for understanding how to divide a large room, like a master bedroom or basement, into more functional areas like a walk-in closet or an extra bedroom.
Does this replace the need for an architect or contractor?
Ideal House is a powerful design and visualization tool meant to help you finalize your ideas before engaging professionals. It empowers you to provide a clear, visual brief to your architect or contractor, saving time and reducing miscommunication. It does not replace professional structural advice.
Enhance Your Remodel with More AI Tools
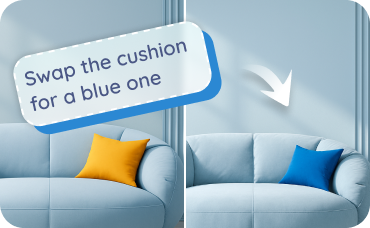
Magic Editor
Instantly change wall colors or flooring to perfect your neutral and natural aesthetic.
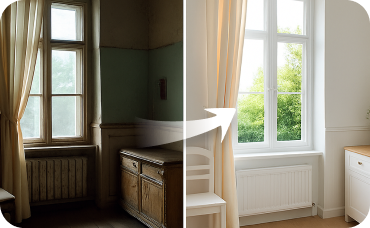
Interior Remodel
Transform the inside of your home with the same AI power. Redesign kitchens, bathrooms, and living spaces instantly.
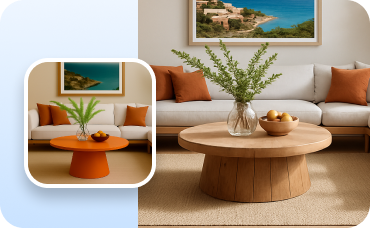
Change Furniture
Virtually stage your rooms with furniture that complements your new Acadian aesthetic.
Ready to Redefine Your Space with a Partitioned Extension?
Stop guessing and start seeing. Transform one room into two and unlock your home’s hidden potential today. Your ideal layout is just a few clicks away.
Remodel My Home



