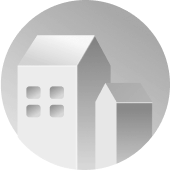Generator
History
AI-Powered Partitioned Extension Design: Add Value and Function
Unlock the hidden potential in any property with Ideal House. Our AI tool lets you instantly visualize a partitioned extension, transforming open-concept layouts or underutilized areas into valuable, functional rooms. Whether you're exploring home addition ideas, creating a home office space, or planning an in-law suite, our technology generates photorealistic designs in seconds. See exactly how dividing a living room into two rooms can maximize square footage and boost resale value, all before committing to construction. It’s the smartest way to plan your next renovation.
Redesign My Room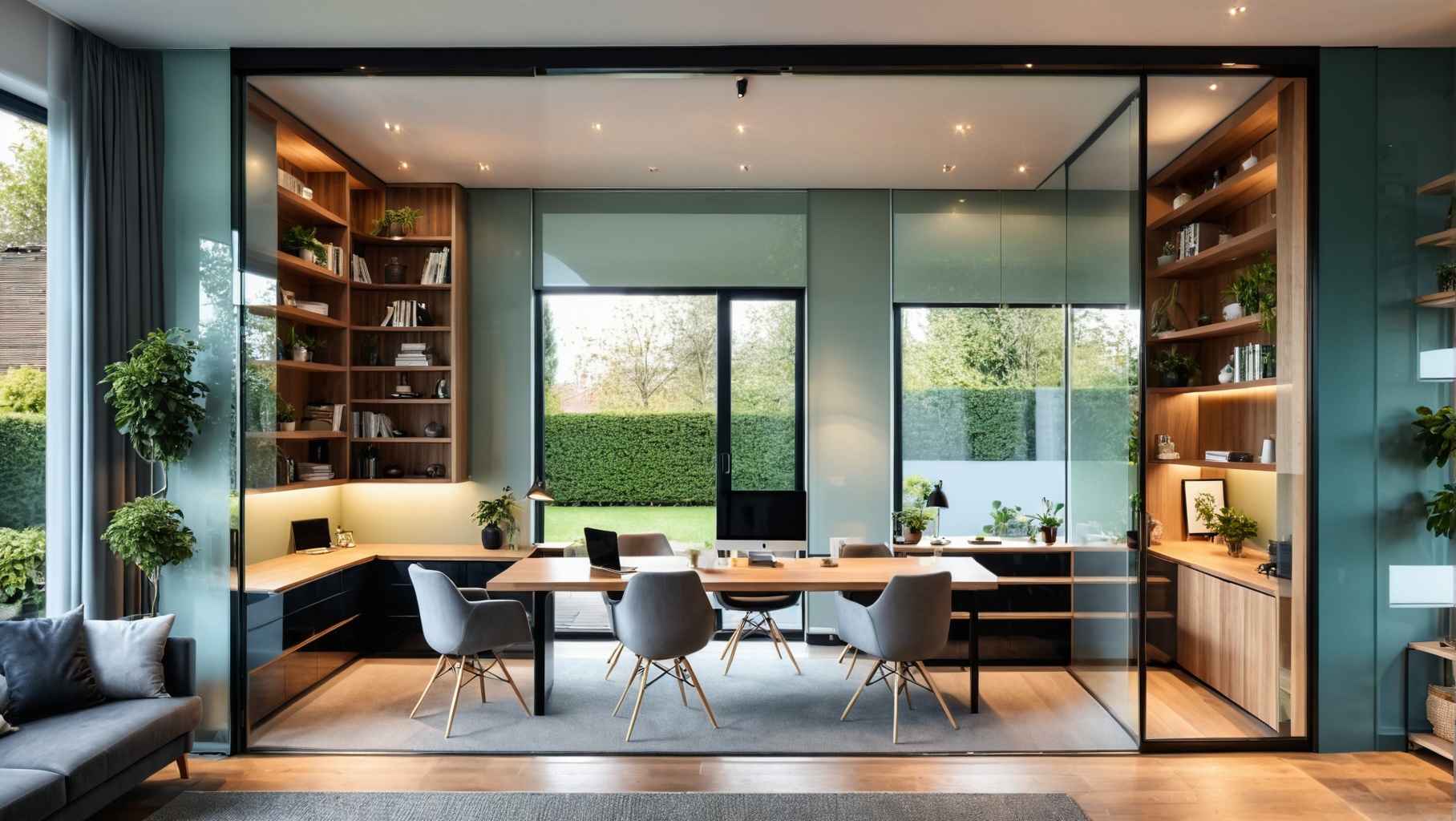
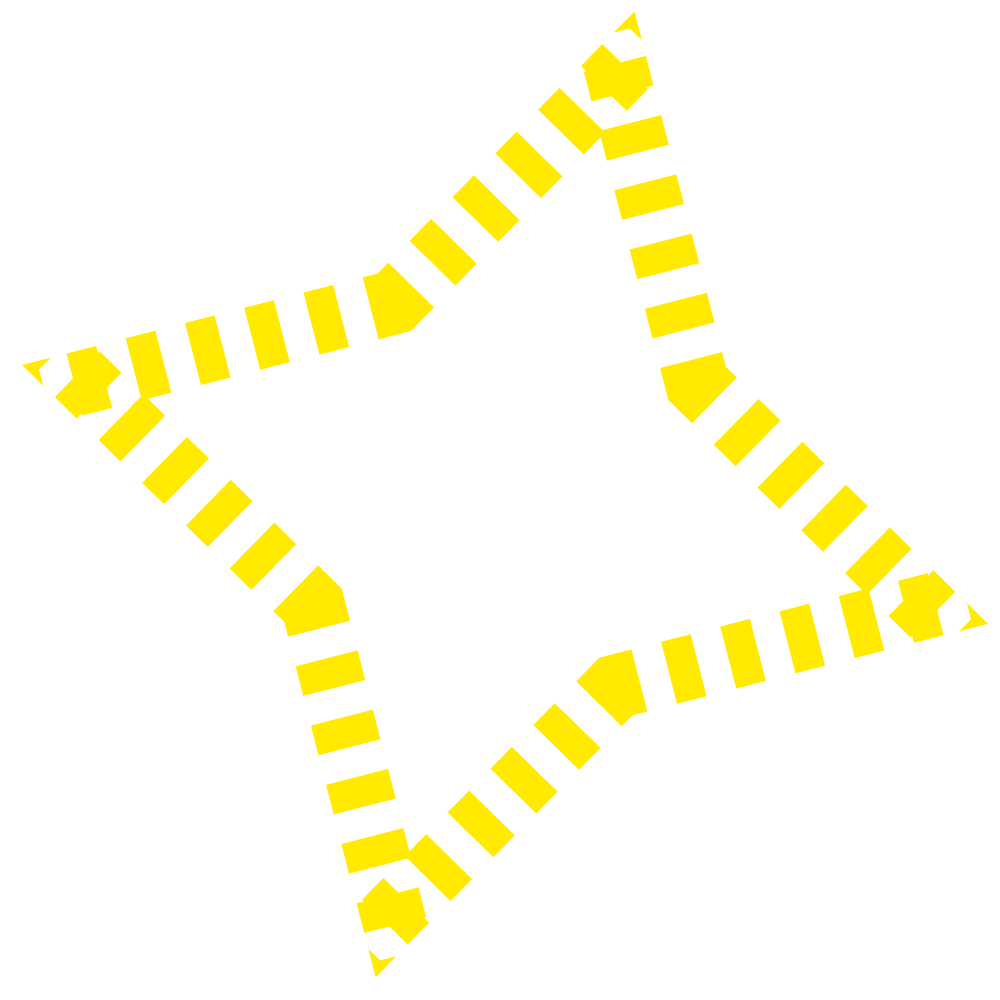

Design Your Ideal Partitioned Extension in Minutes
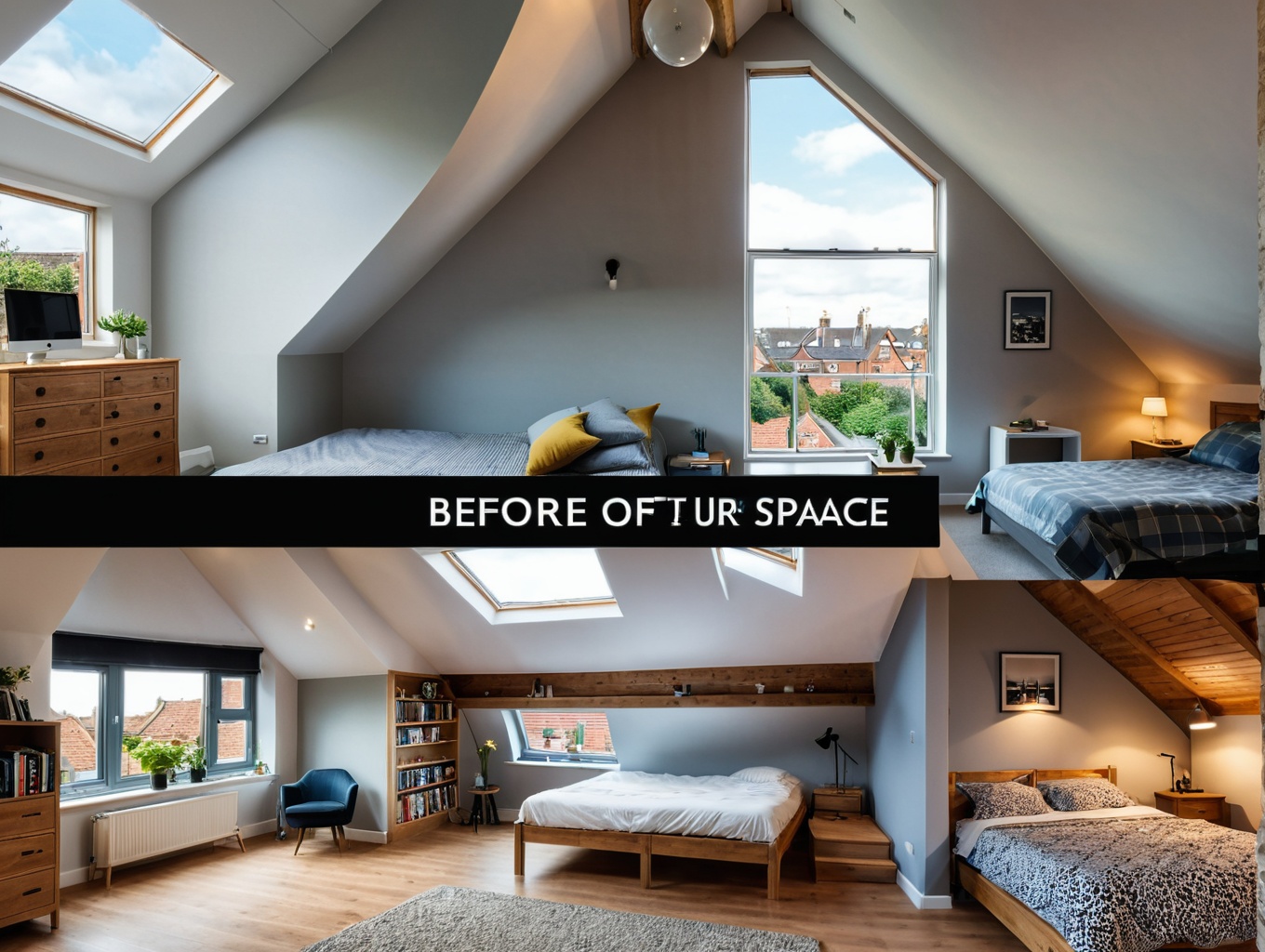
Maximize Property Value & ROI
For real estate agents and home sellers, showcasing potential is key. Use our tool to generate compelling visuals that demonstrate how adding a room for resale value can be a reality. Create stunning concepts for a partitioned extension that turn a spare corner into a nursery or a large bedroom into two functional spaces. These designs help buyers see the possibilities, justifying a higher price point and speeding up sales.
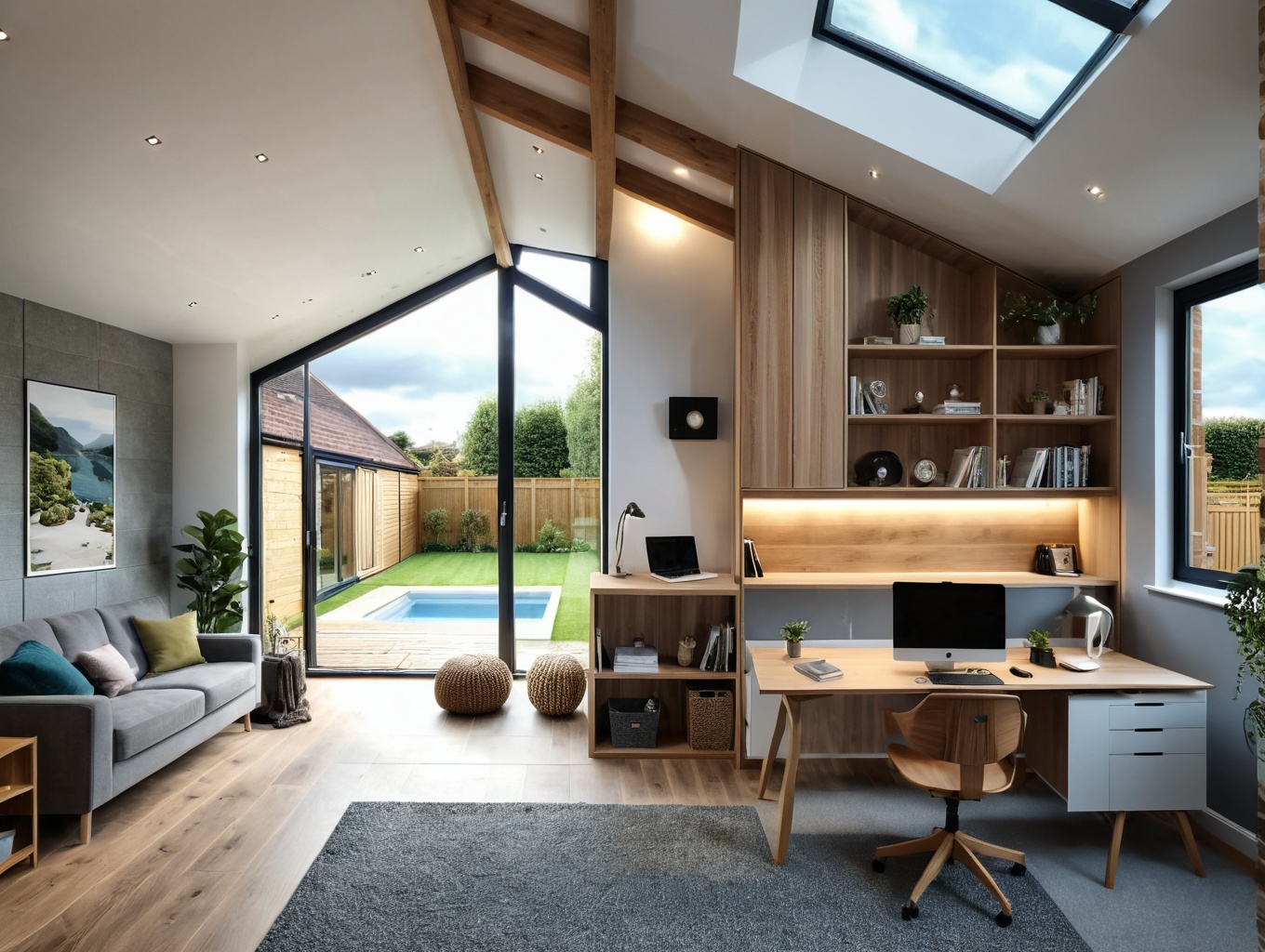
Explore Endless Layout Ideas
From accessory dwelling unit design (ADU) to clever basement finishing ideas, the possibilities are limitless. Our AI helps you experiment with different room divider designs, including stylish glass room dividers for home offices or solid, soundproof room partitions for bedrooms. Test open concept partition solutions that maintain an airy feel while creating distinct zones. It’s the ultimate sandbox for your home addition ideas.
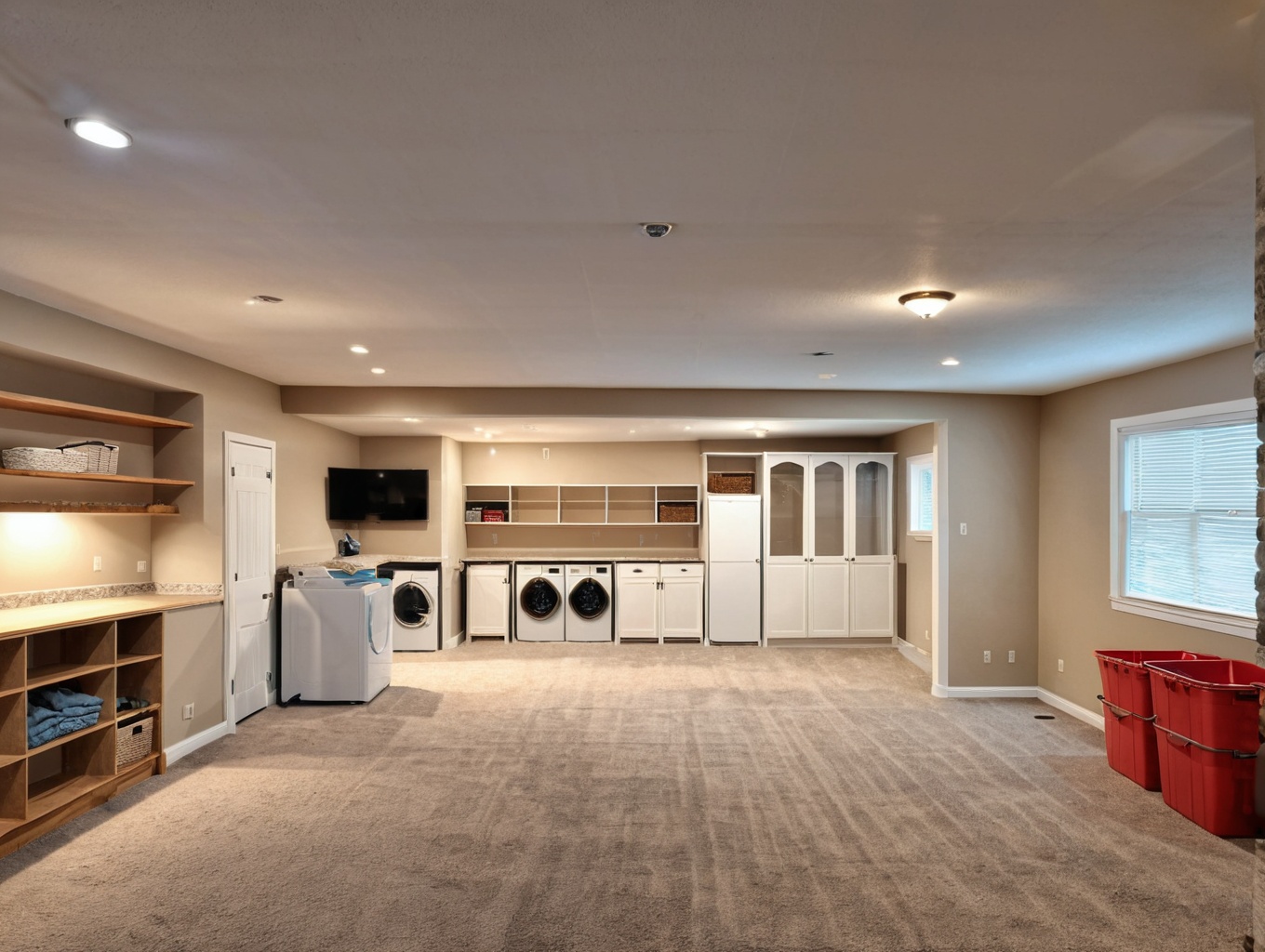
Plan Complex Conversions with Confidence
Tackling a major project like a bonus room conversion or designing in-law suite floor plans requires careful planning. Ideal House removes the guesswork. Upload a photo of your space—be it a garage, attic, or basement—and let our AI map out a realistic partitioned extension. See how furniture fits, how light interacts with new walls, and refine your design until it’s perfect. This visual blueprint gives you and your contractor a clear, shared vision.
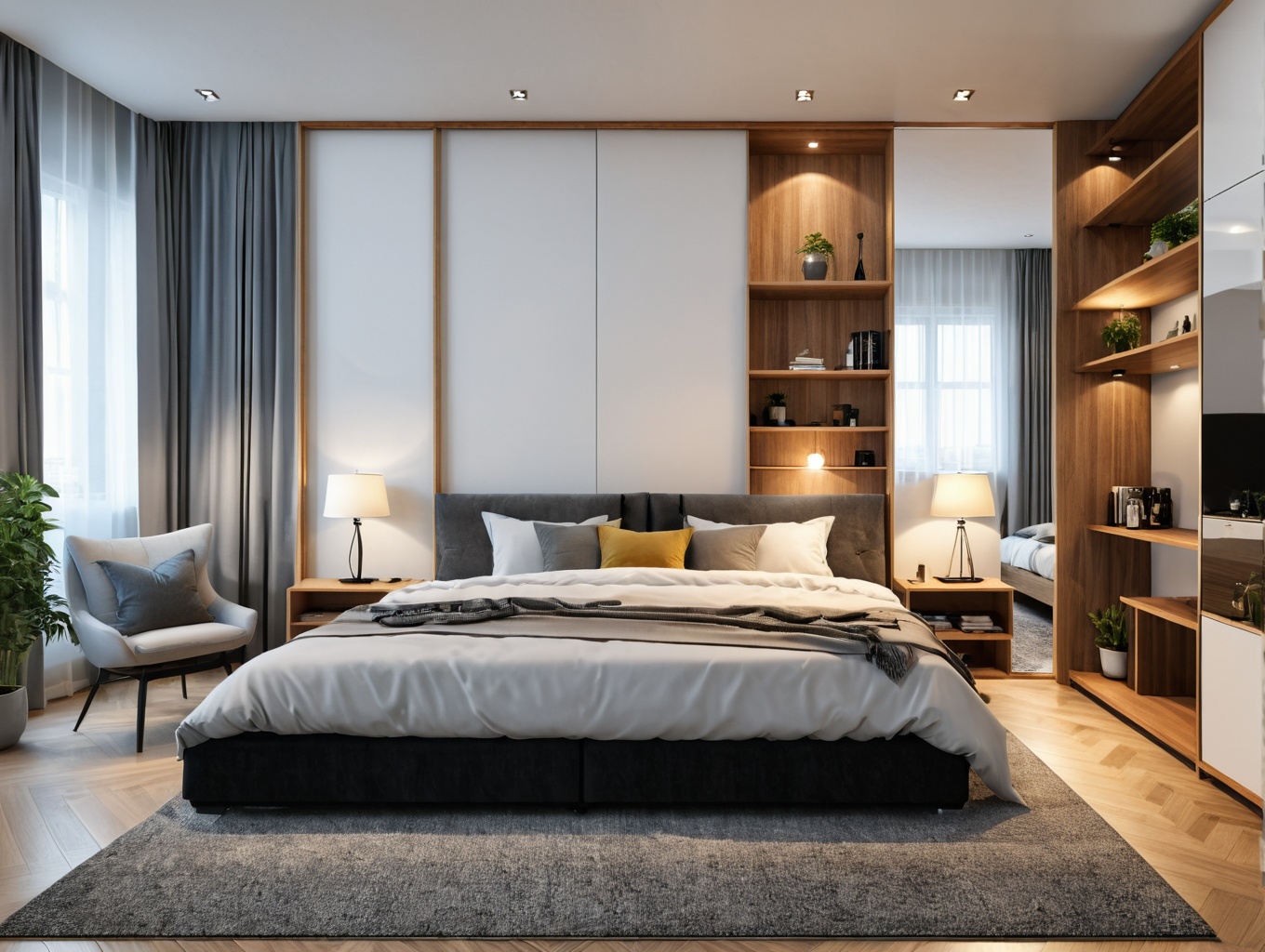
Fast, Realistic, and Non-Permanent Solutions
Need a flexible space? Our tool is perfect for exploring non-permanent partition wall ideas that adapt to your changing needs. Visualize how a stylish divider can create a temporary guest room in a studio apartment or a dedicated work zone in a living area. Generate high-quality, realistic images in minutes that look like a professional photoshoot, perfect for property listings, client presentations, or your own design board. It's space creation, simplified.

A Must-Have Tool for Property Professionals
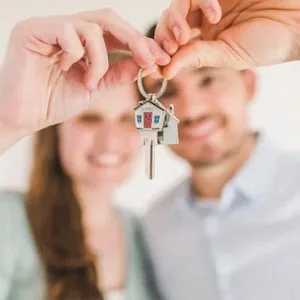
Real Estate Agents: Create compelling listing visuals that showcase a property's full potential by adding virtual rooms.

Home Sellers: Maximize your home's appeal and value by illustrating profitable home addition ideas to prospective buyers.
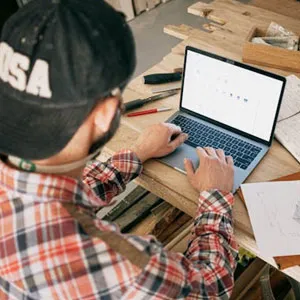
Interior Designers: Present clients with realistic, tangible concepts for dividing large rooms and creating functional new spaces.
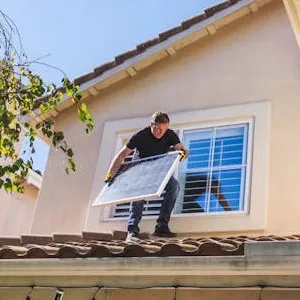
Property Managers: Quickly mock up studio apartment layout ideas and flexible living solutions to attract a wider range of tenants.

Visualize Your Partitioned Extension in 3 Simple Steps
1
1. Upload Your Space: Start with a clear photo of the room or area you want to transform, like a large living room or an open basement.
2
2. Describe Your Vision: Use simple text prompts like "Create a partitioned extension for a home office" or "Divide this bedroom with a modern partition wall."
3
3. Generate & Refine: Instantly receive multiple design options. Adjust materials, styles, and layouts until you’ve perfected your new space.
Frequently Asked Questions
What types of partitions can I design with this tool?
You can visualize a wide range of options, from permanent walls to non-permanent partition wall ideas. Our AI can render various styles, including glass room dividers, half-walls, and full-height soundproof room partitions to suit your project's needs.
Can Ideal House help me create plans for an ADU or in-law suite?
Absolutely. Our tool is perfect for the initial design phase of an accessory dwelling unit or in-law suite. You can explore different in-law suite floor plans and partitioned extension layouts within an existing structure, like a garage or basement, to create a complete and independent living space.
How does visualizing a partitioned extension increase my home's value?
By turning unused or poorly defined space into functional rooms—like a home office, extra bedroom, or gym—you increase the property's utility and square footage appeal. Our tool helps you demonstrate this potential, which is a key factor in adding a room for resale value.
Do I need any technical skills to design a partitioned extension?
Not at all. Ideal House is designed for everyone, from homeowners to seasoned designers. If you can upload a photo and type a description, you have all the skills you need to start creating beautiful, realistic room division concepts.
Can I use this for a bonus room conversion or basement finishing ideas?
Yes, it's one of the most popular uses for our tool. Visualizing a bonus room conversion or mapping out basement finishing ideas before construction begins saves time and money. See exactly how your partitioned extension will look and feel, ensuring the final result matches your vision.
Complete Your Entire Renovation Vision
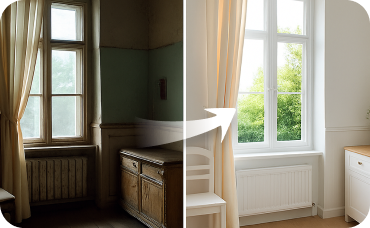
Interior Remodel
Go beyond furniture and change walls, flooring, and structural elements to fully commit to the industrial look.
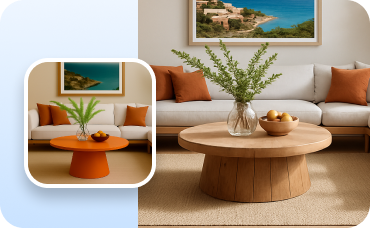
Change Furniture
Visualize outdoor living spaces by adding or swapping patio furniture, planters, and decor on your porch or deck.
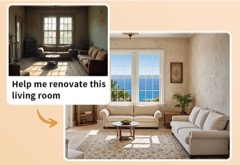
HouseGPT
Get expert advice, design feedback, and renovation tips from our conversational AI.
Ready to Add Space, Function, and Value?
Stop guessing and start visualizing. Design your perfect partitioned extension today and unlock the true potential of your property with Ideal House AI.
Redesign My Room



