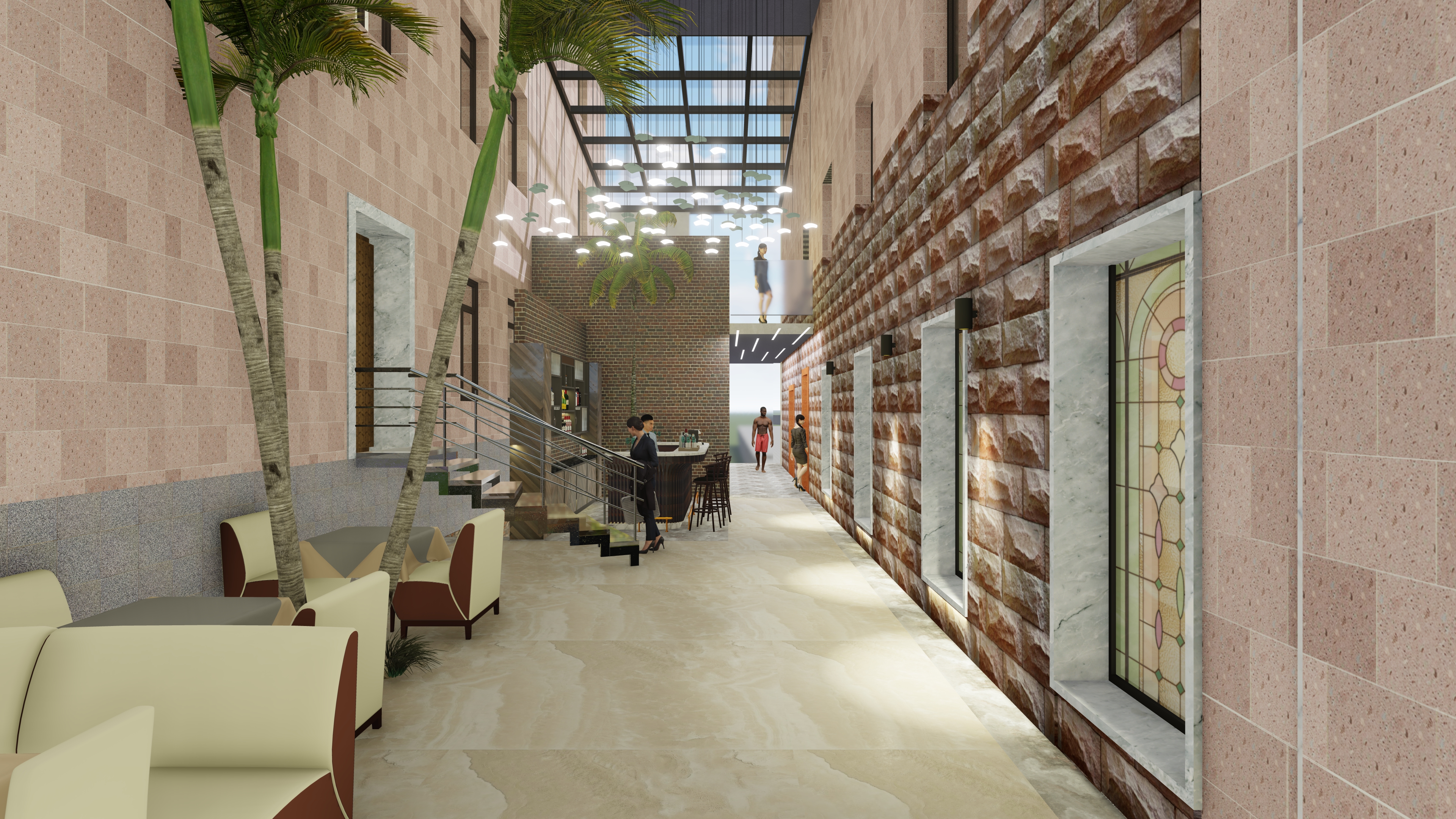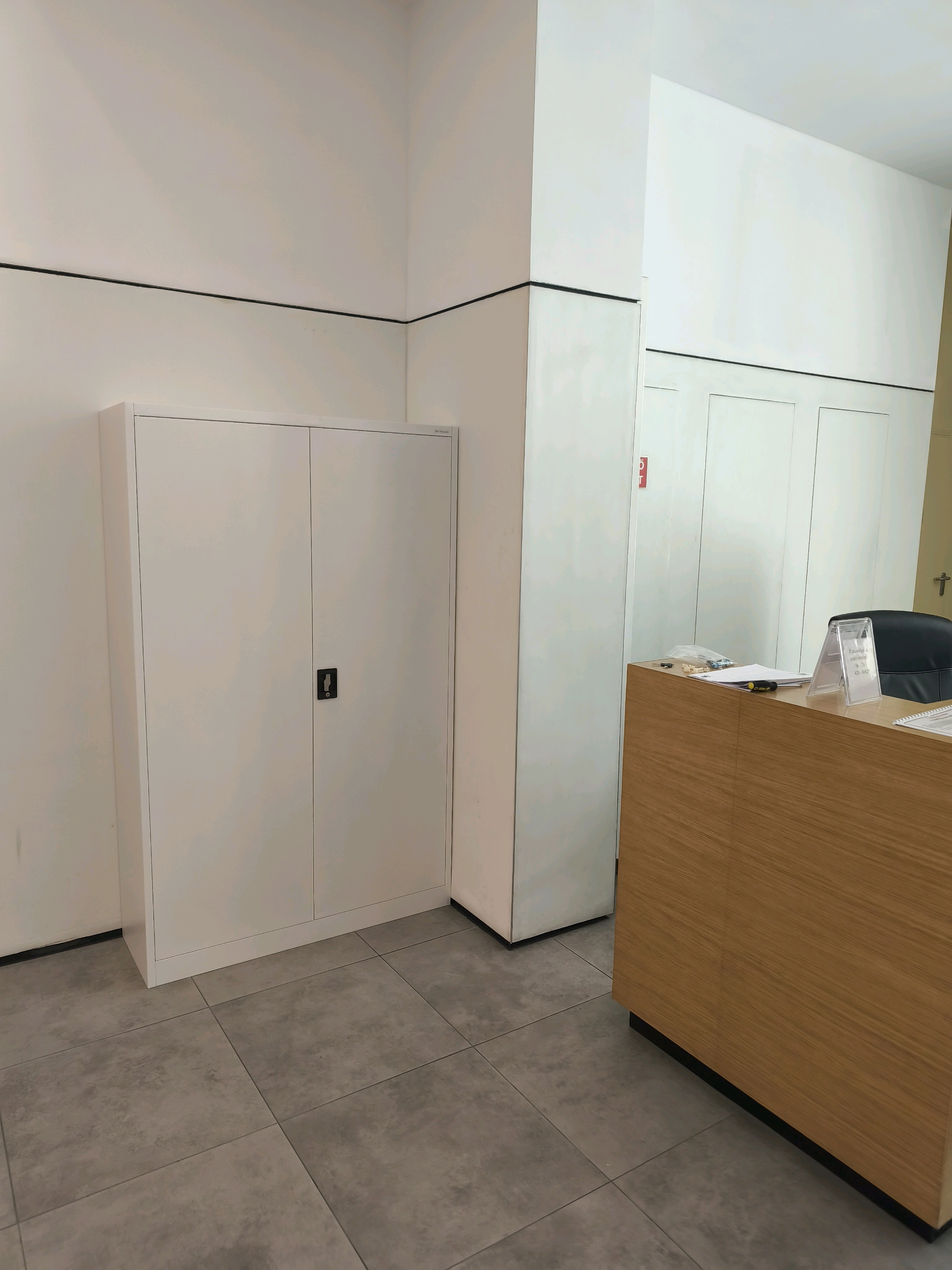Loading...
the interior of a hospital showing some partitions and walls
A 3d rendering of a modern office space with a minimalist design. the image is a perspective from the front, showing the interior of the office. the office has a contemporary feel with clean lines and minimalistic decor. on the left side of the image, there is a brown sofa with a white frame, and on the right side, there are four cubicles with beige and white walls, each with a blue sign that reads "contemporary". The cubicles are arranged in a semi-reclining manner, and the floor is tiled in a neutral color. the walls are made of glass, allowing light to filter in and create a bright and airy atmosphere. the room is well-lit with natural light coming from the ceiling, which casts a warm glow on the walls and floor.
21h ago
Remix
 No comments yet
No comments yet Get the Ideal House App
Get the Ideal House App




