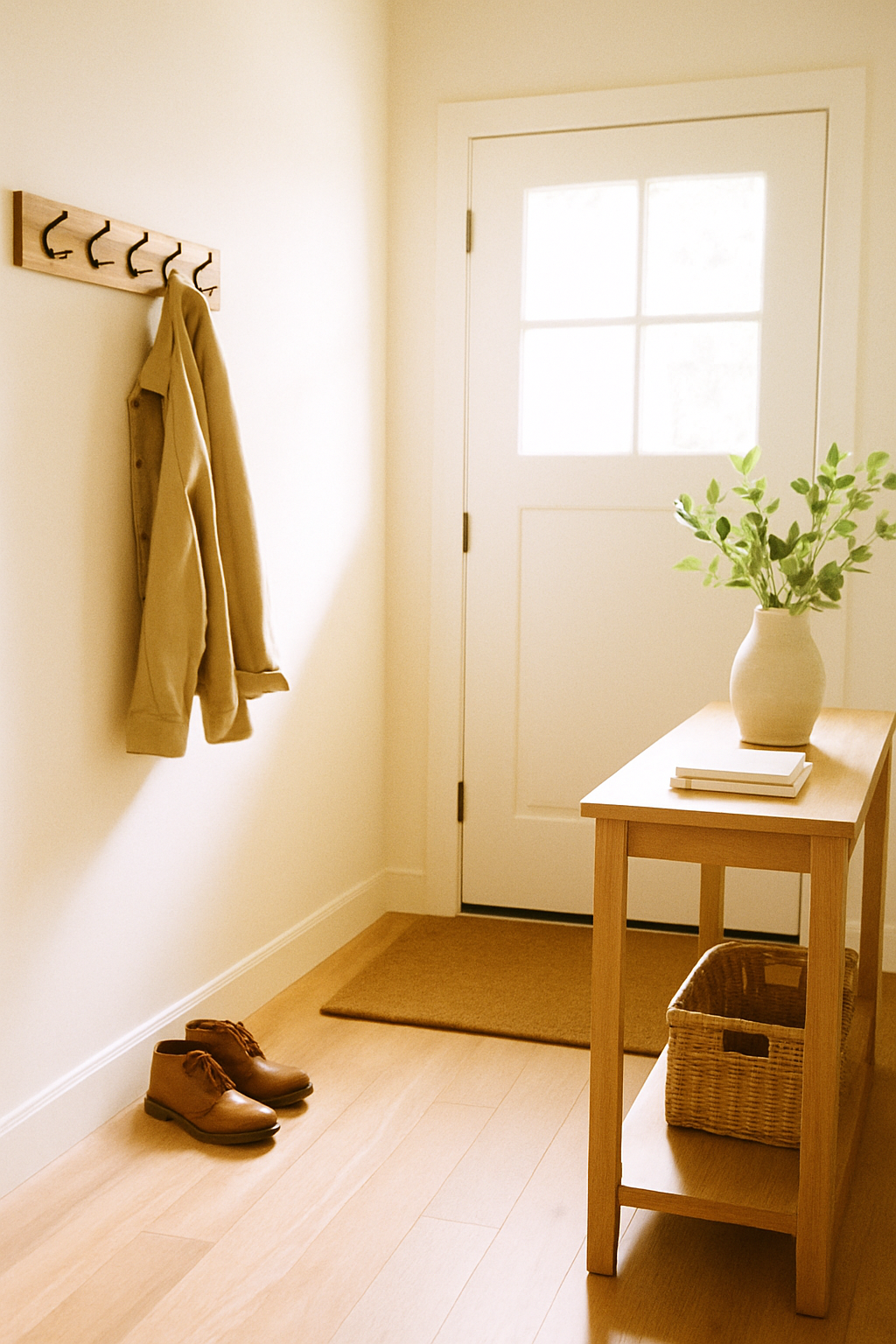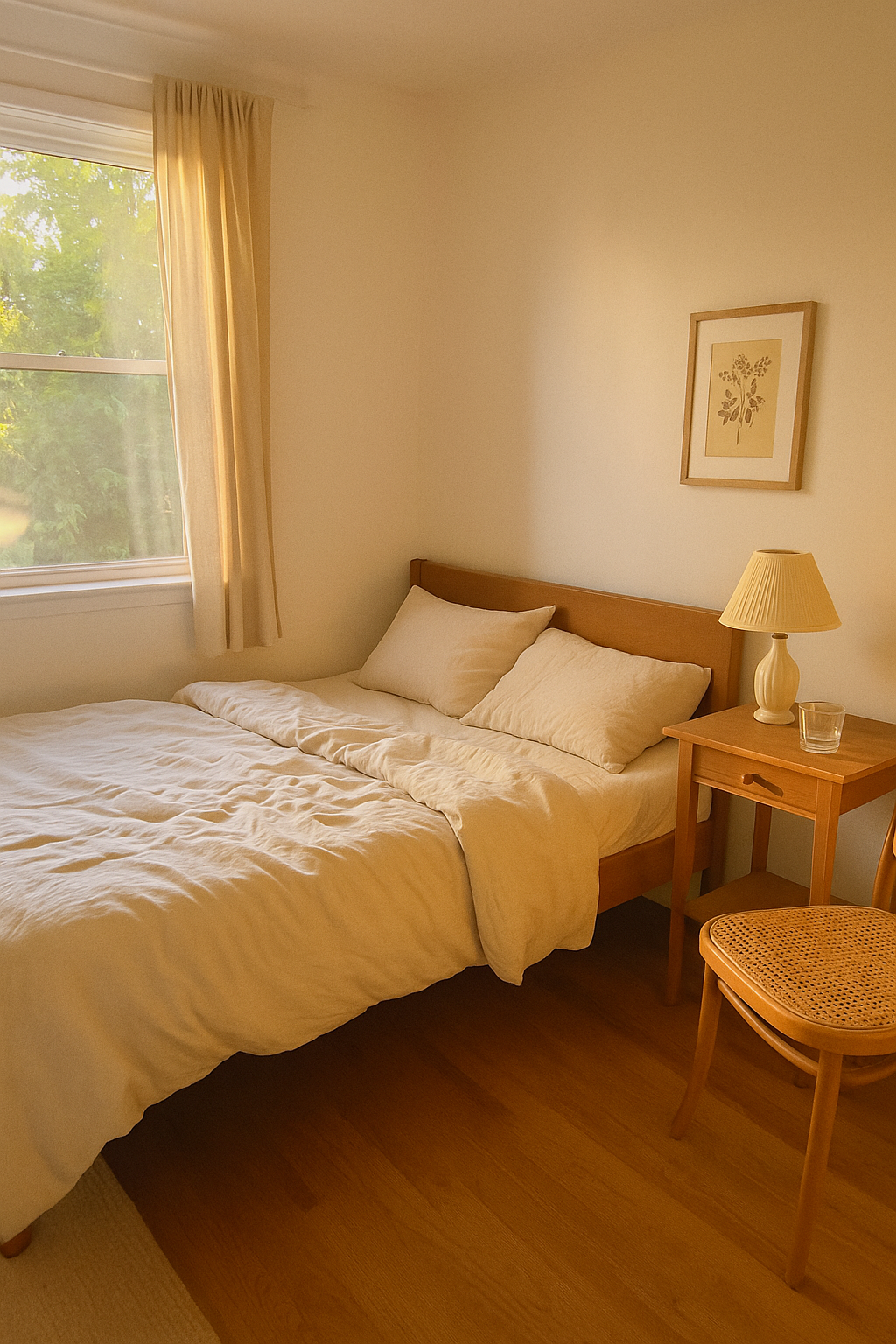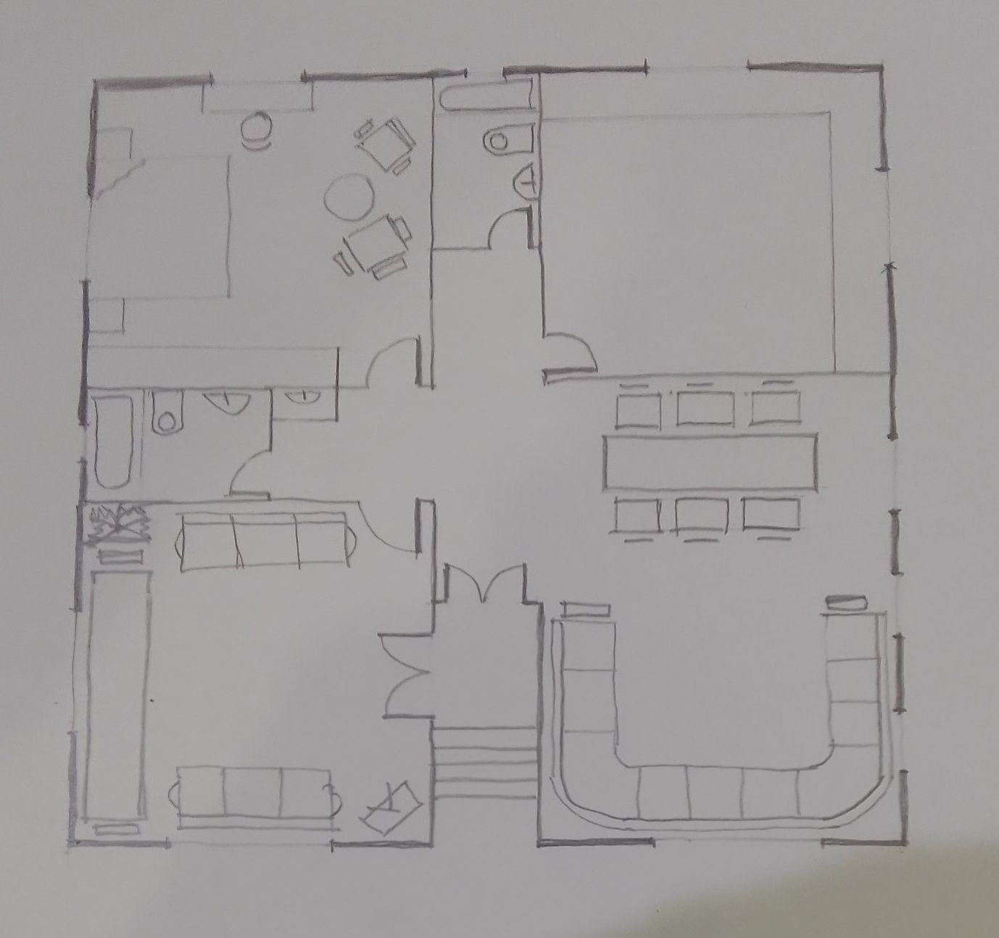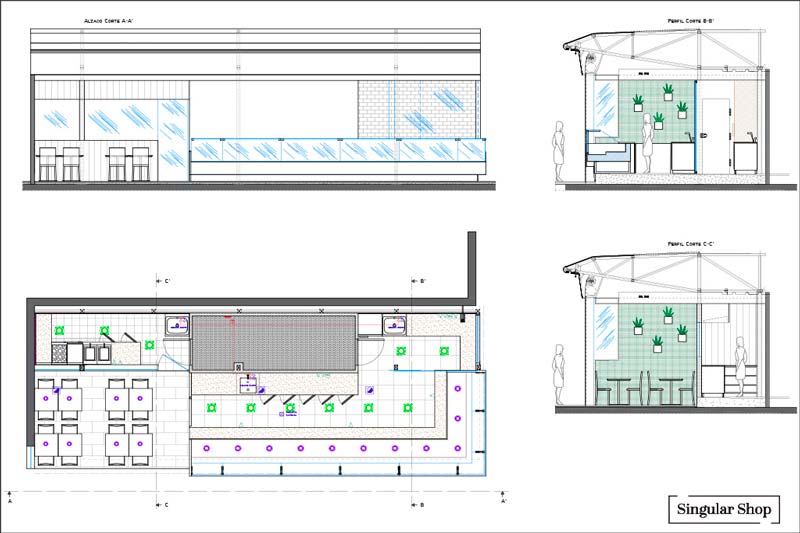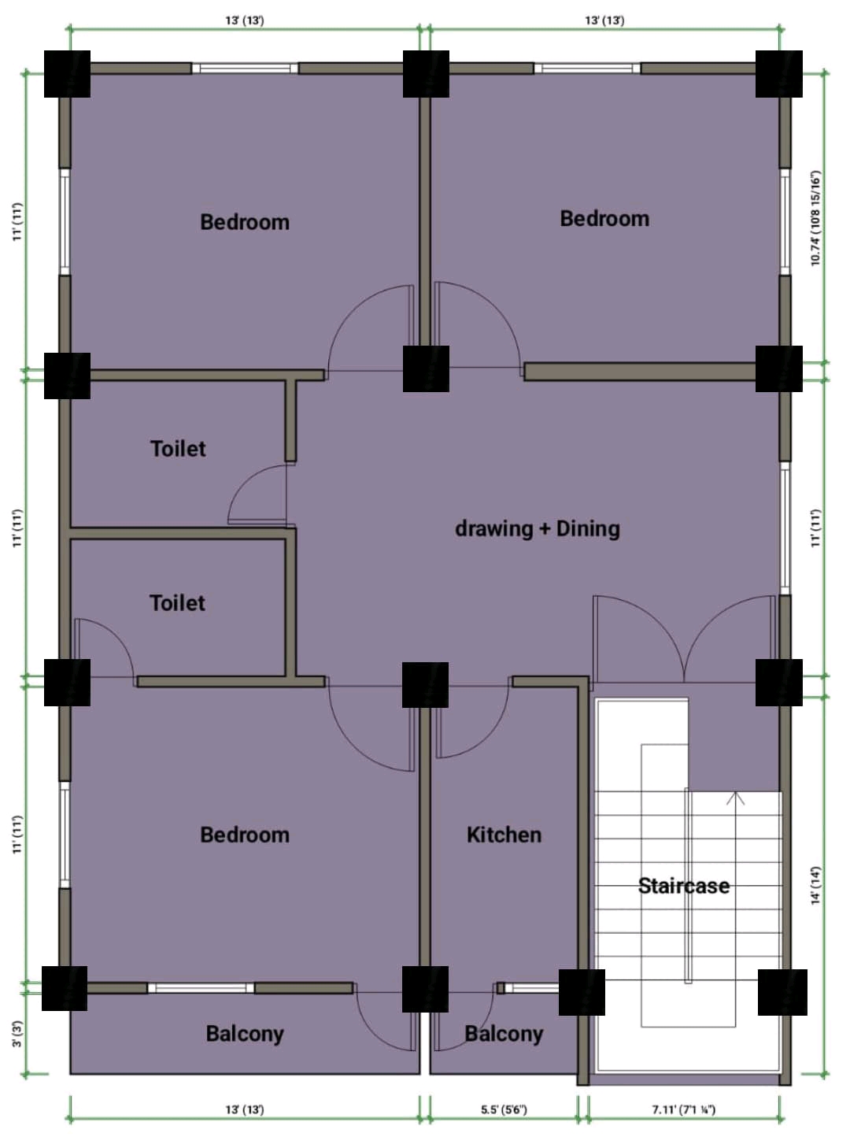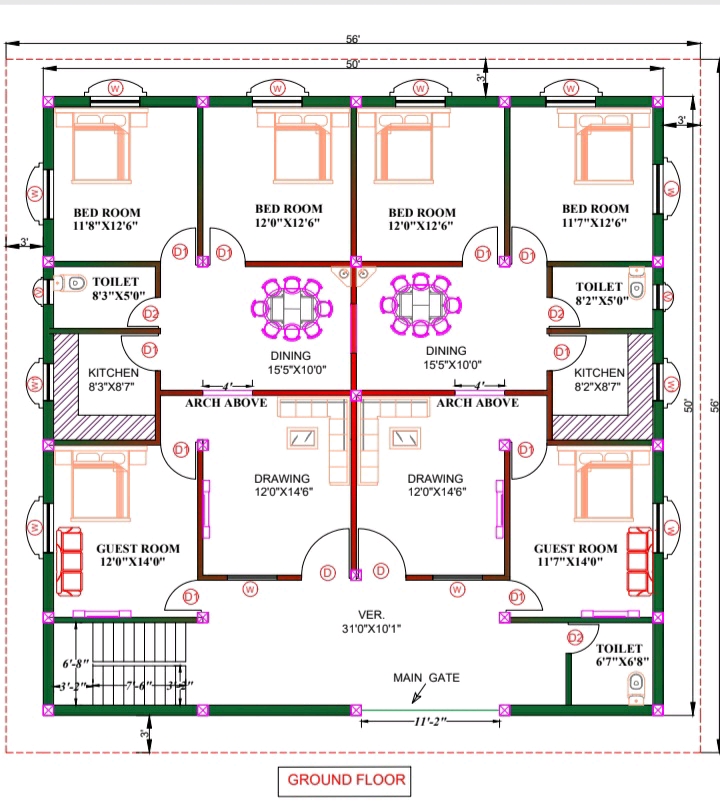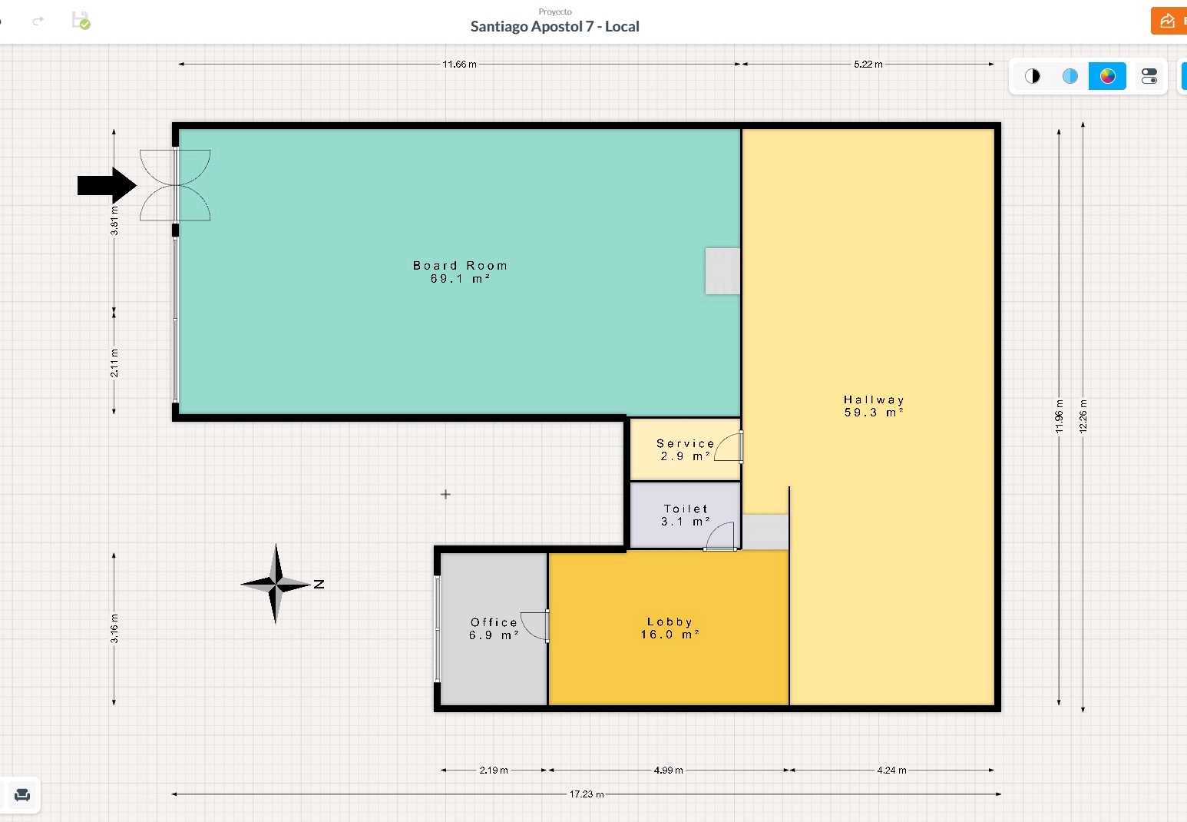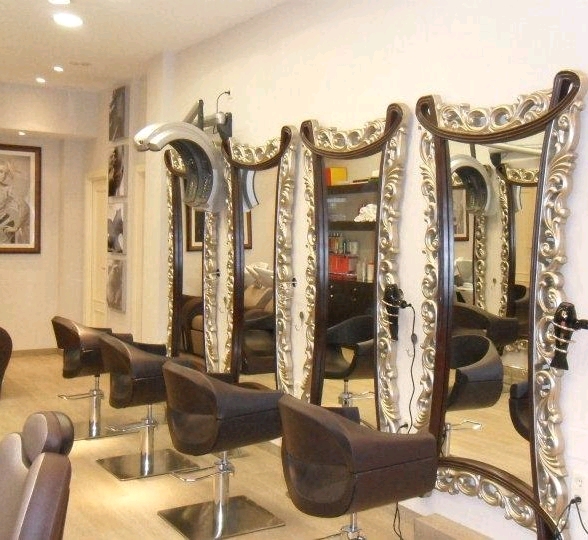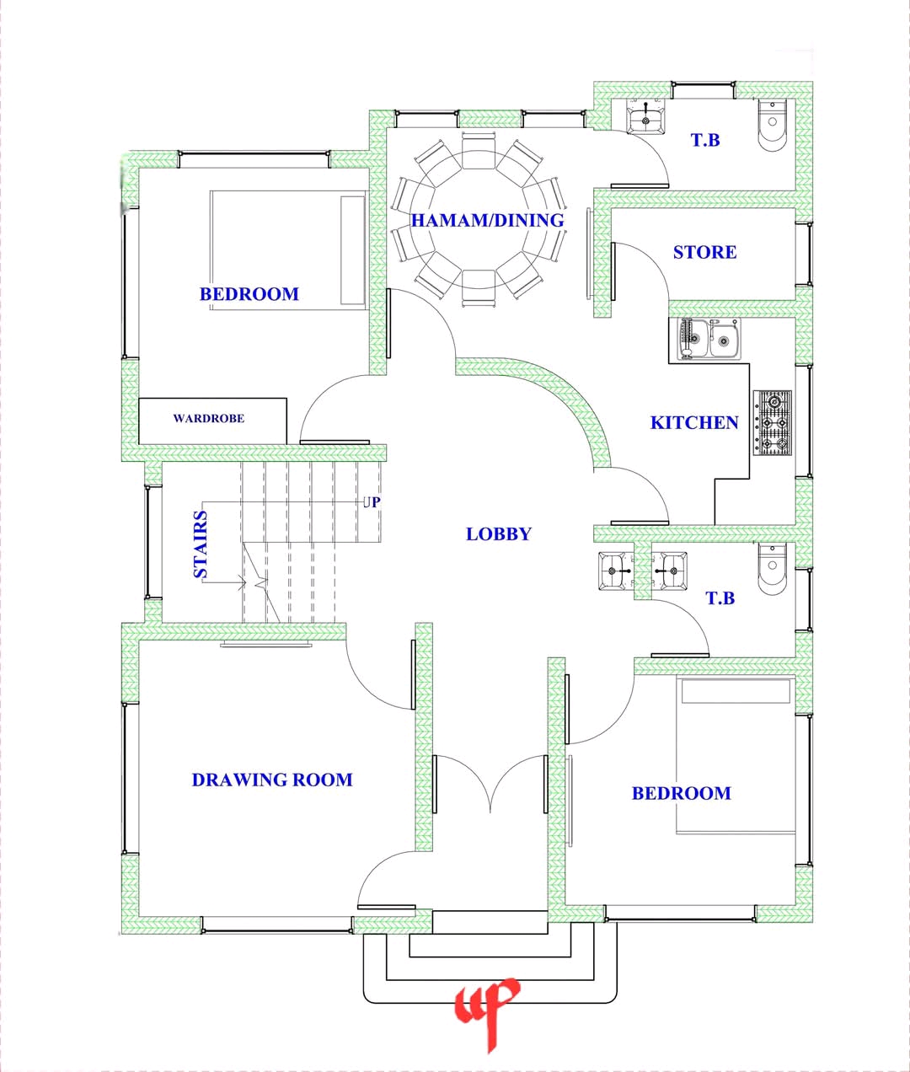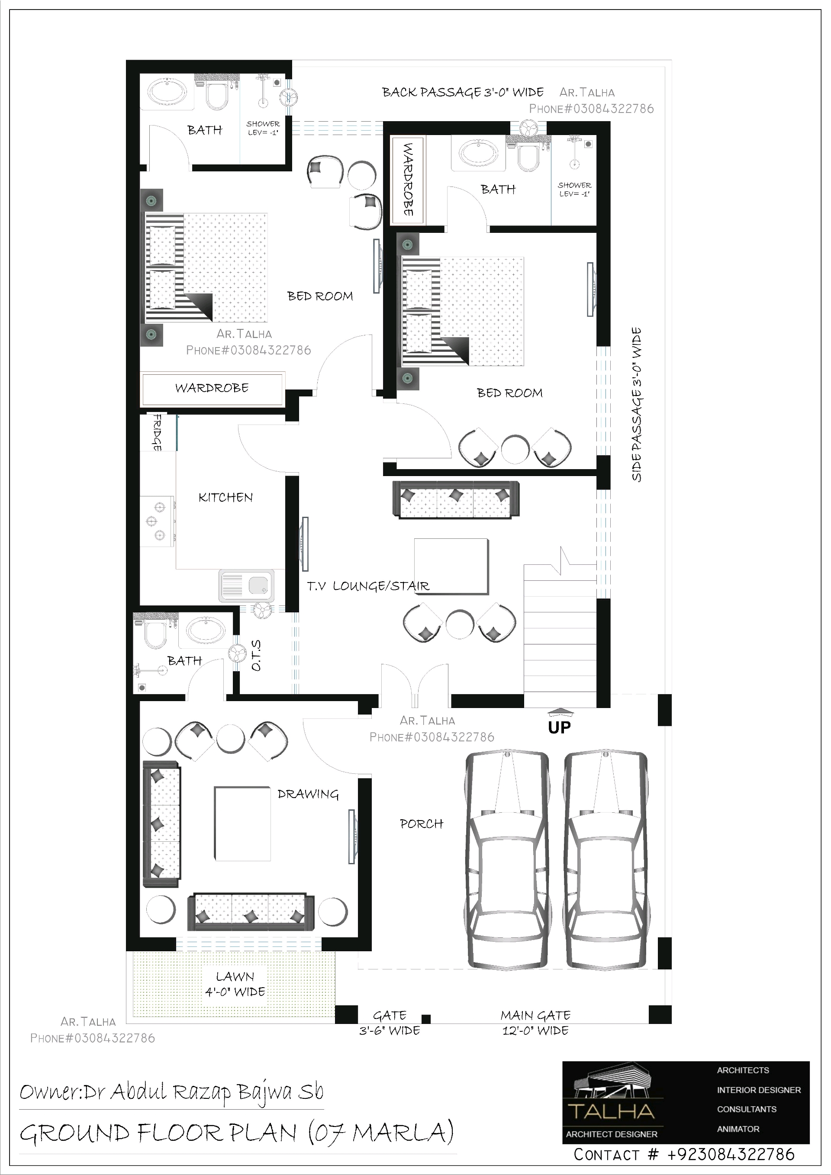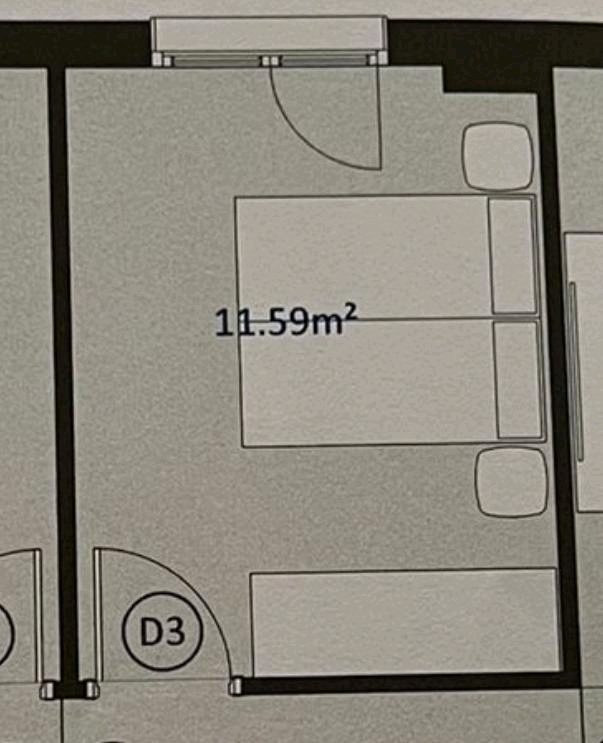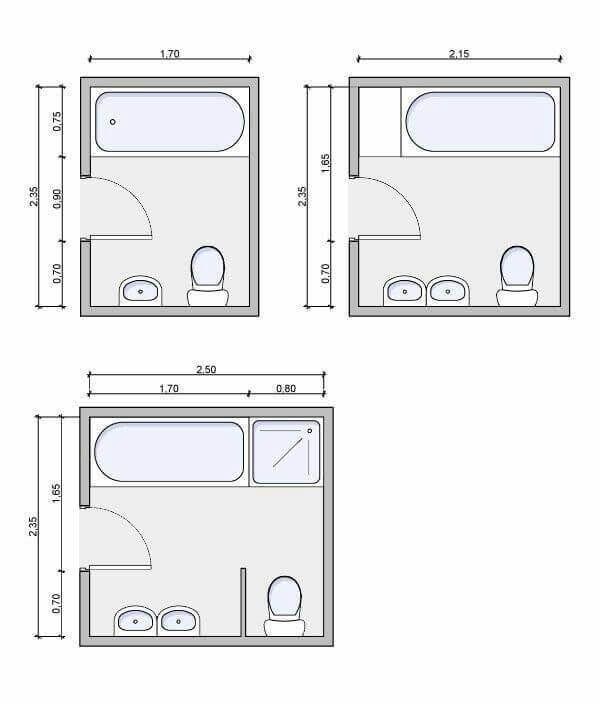Loading...
a drawing of some sort of a room that is plan
A floor plan of a two-story house with a rectangular layout. The plan is in black and white and shows the layout of the rooms, including the living room, kitchen, dining area, and bathroom. The layout is divided into four sections, each with its own distinct layout and color scheme.
The first floor of the house is the main focus of the plan, with the layout clearly marked. The living room is located on the left side of the image, while the kitchen and dining area are located in the center of the floor plan. The dining area is located next to the kitchen, and the bathroom is located to the right of the kitchen. The kitchen has a sink, a stove, and a refrigerator. The bathroom has a shower, toilet, and sink.
plan a arquitecturía, plan a arorectunica, which is a type of floor plan that shows the various components of a house, such as the layout, dimensions, and materials used in the design. The drawing also shows the location of the windows and doors, as well as the overall design elements that make up the house's layout.
23h ago
Remix
 No comments yet
No comments yet Get the Ideal House App
Get the Ideal House App






















