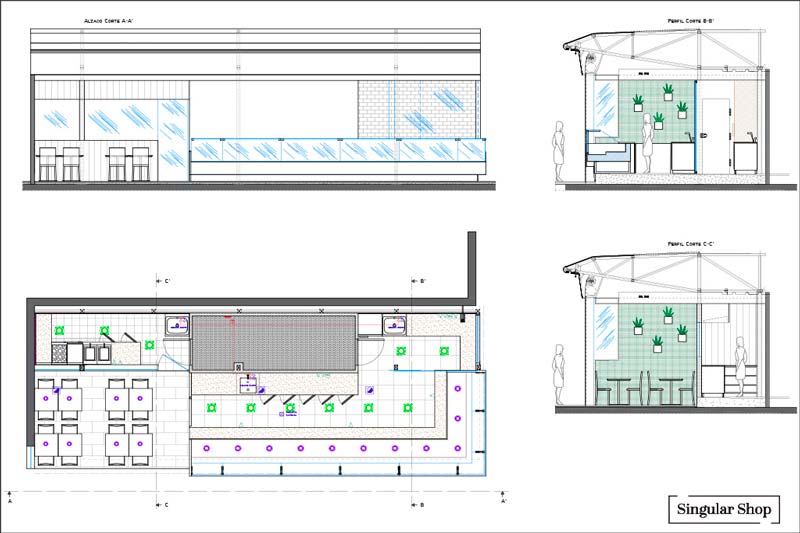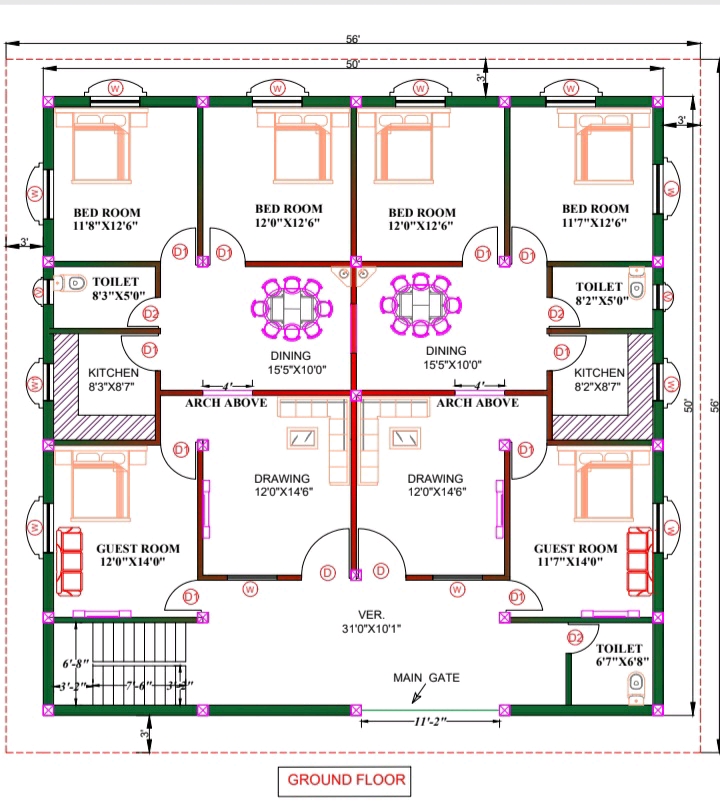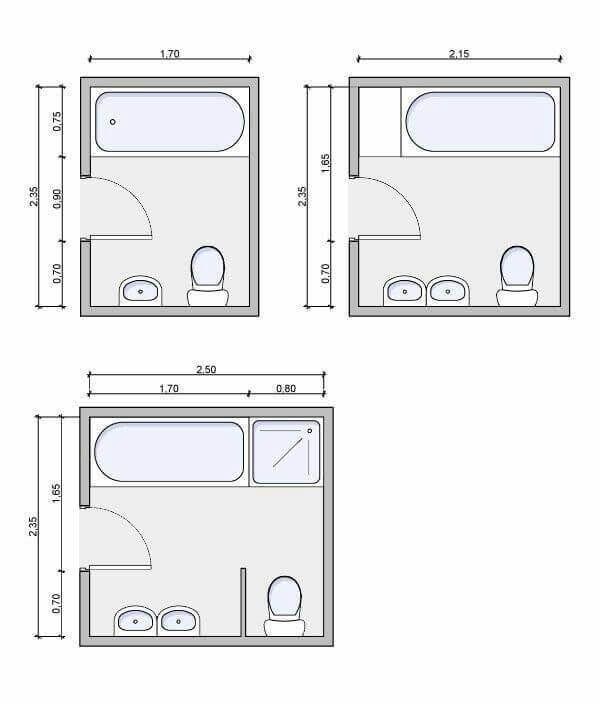Loading...
a drawing shows the plan for a residential area
A floor plan of a tall, rectangular structure with multiple roads and pathways, featuring a green landscape with small, scattered trees. the structure is centered in the middle of the image, with a long, straight road running through it. The road is divided into multiple sections, each with a different level of detail, including a winding path, a few trees, and a few smaller trees. The trees are arranged in a circular pattern around the main road, creating a sense of depth and dimensionality. the roads are separated by a series of interchanges, with each section having a different color and size, and the overall design is simple and clean, with no visible signs of wear or tear. the overall effect is a visually appealing and visually appealing representation of a modern, urban landscape.
1d ago
Remix
 No comments yet
No comments yet Get the Ideal House App
Get the Ideal House App








