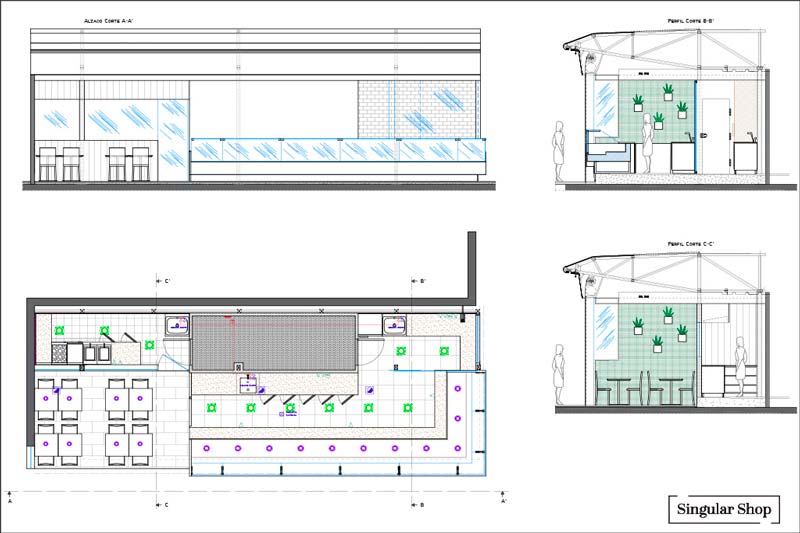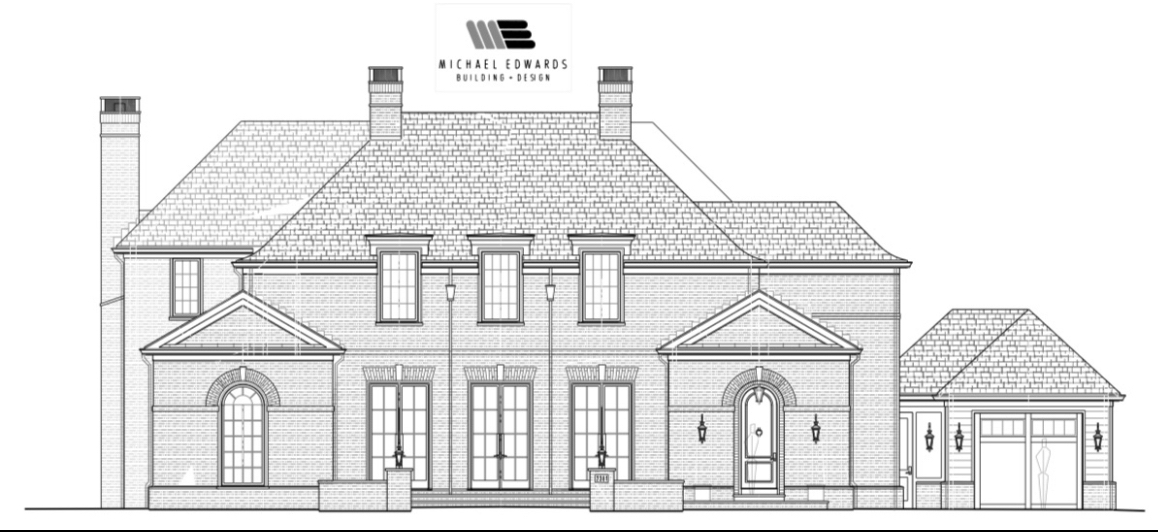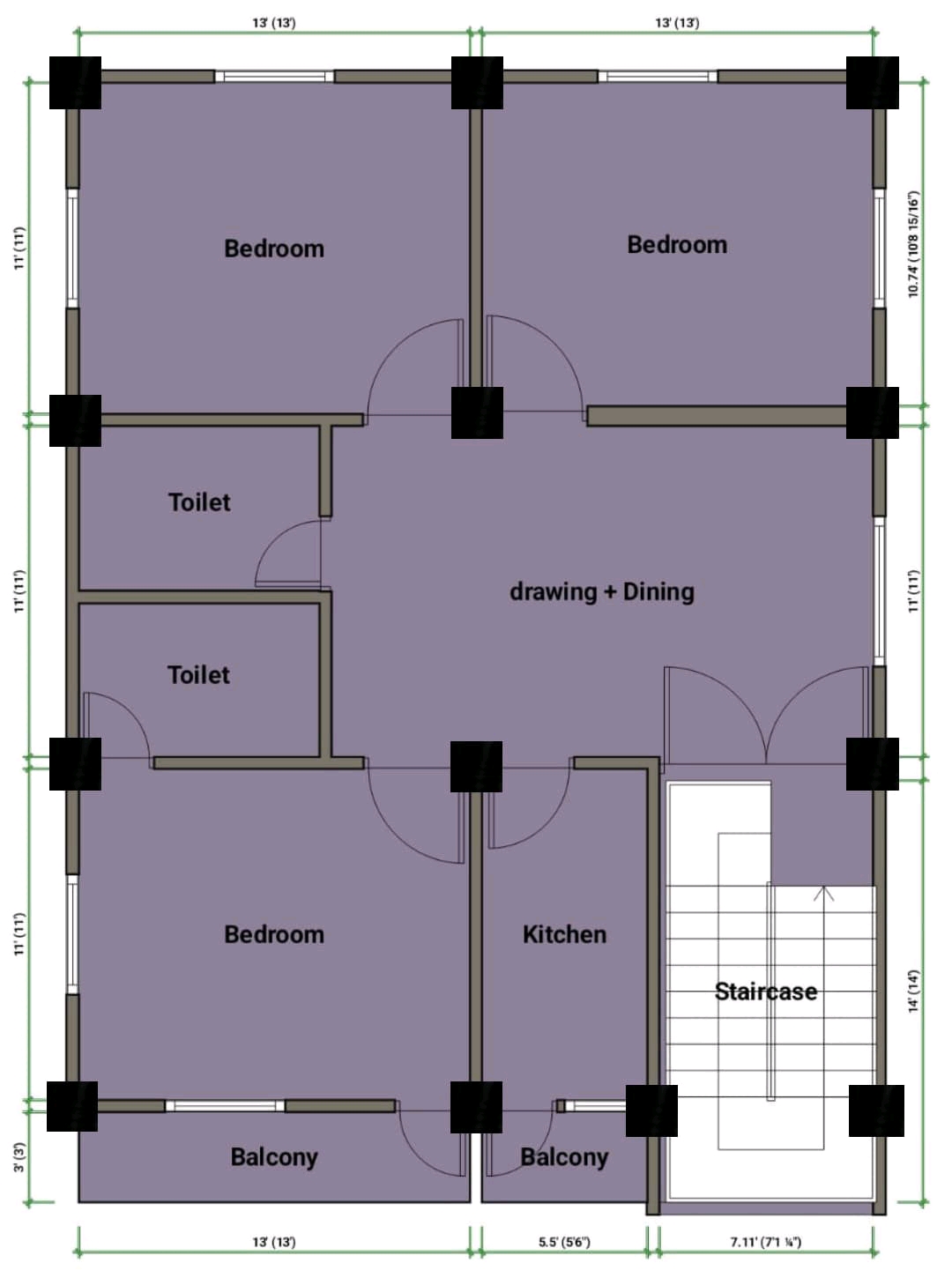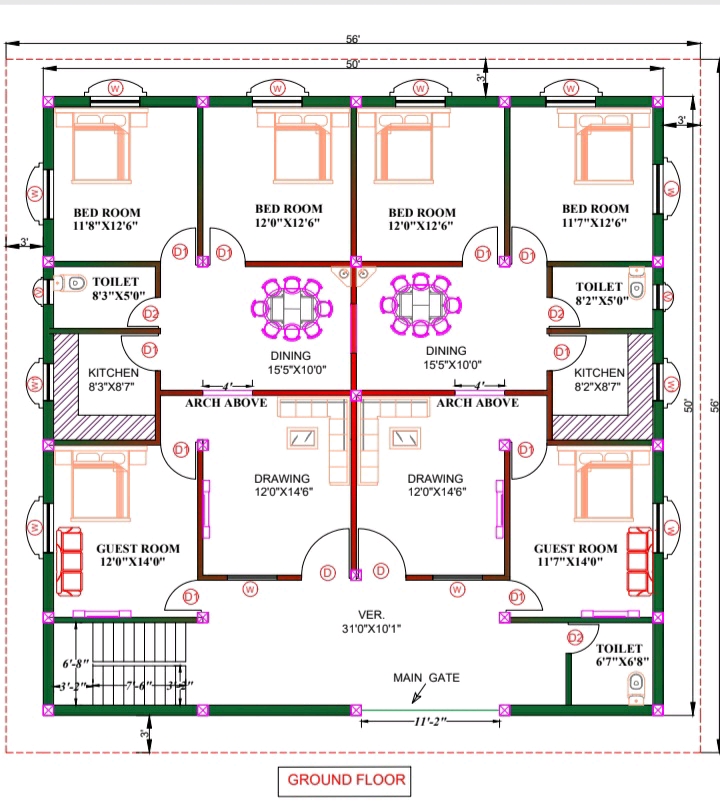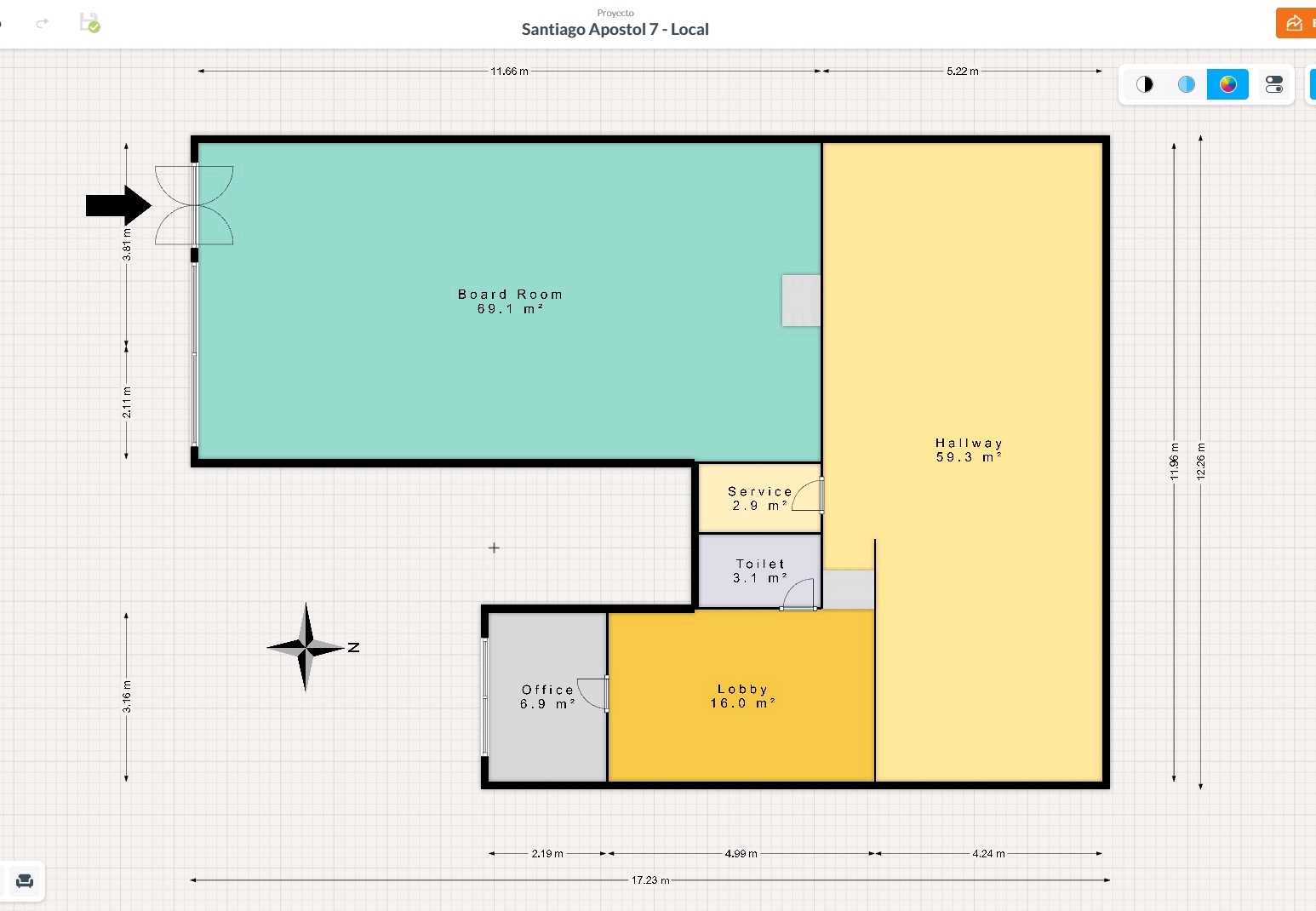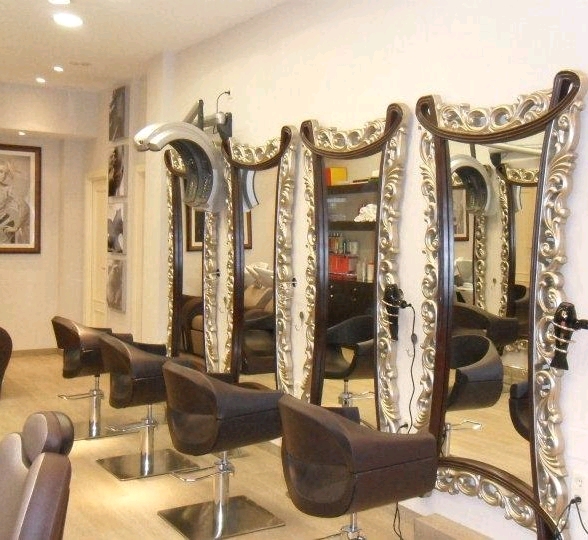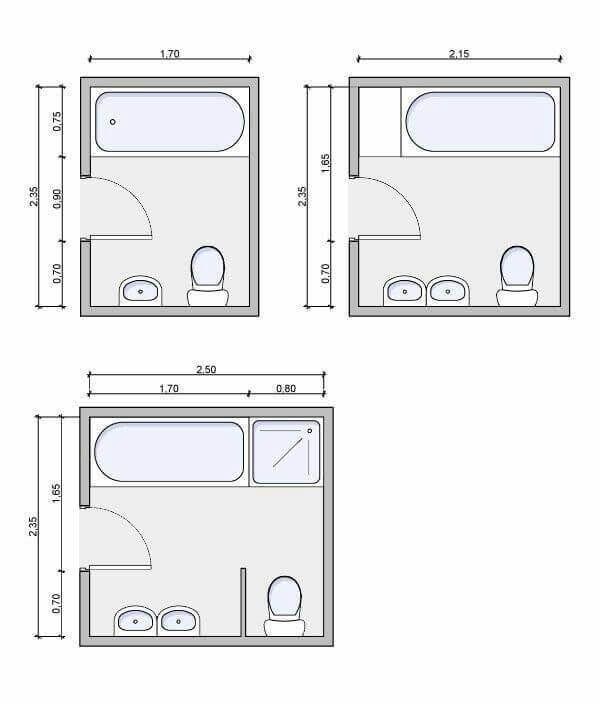Loading...
the floor plan for a public bathroom with blue and white paint
A floor plan of a classroom with a large whiteboard in the center of the room. the whiteboard is blank, and it is centered in the middle of the image. The room has a rectangular shape with a flat screen TV mounted on it, and there are two wooden desks on either side of the TV. The desks are arranged in a semi-circle around the TV, with one desk on the left side and the other on the right side. the floor plan also shows the layout of the classroom, including the walls, ceiling, and floor, as well as the various tools and materials used in the design. the drawing is in blue color and has a simple, minimalist design.
21h ago
Remix
 No comments yet
No comments yet Get the Ideal House App
Get the Ideal House App
















