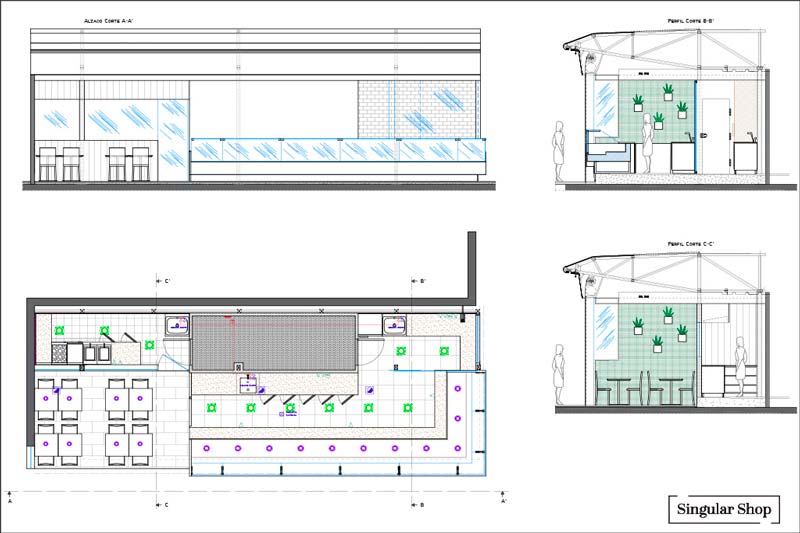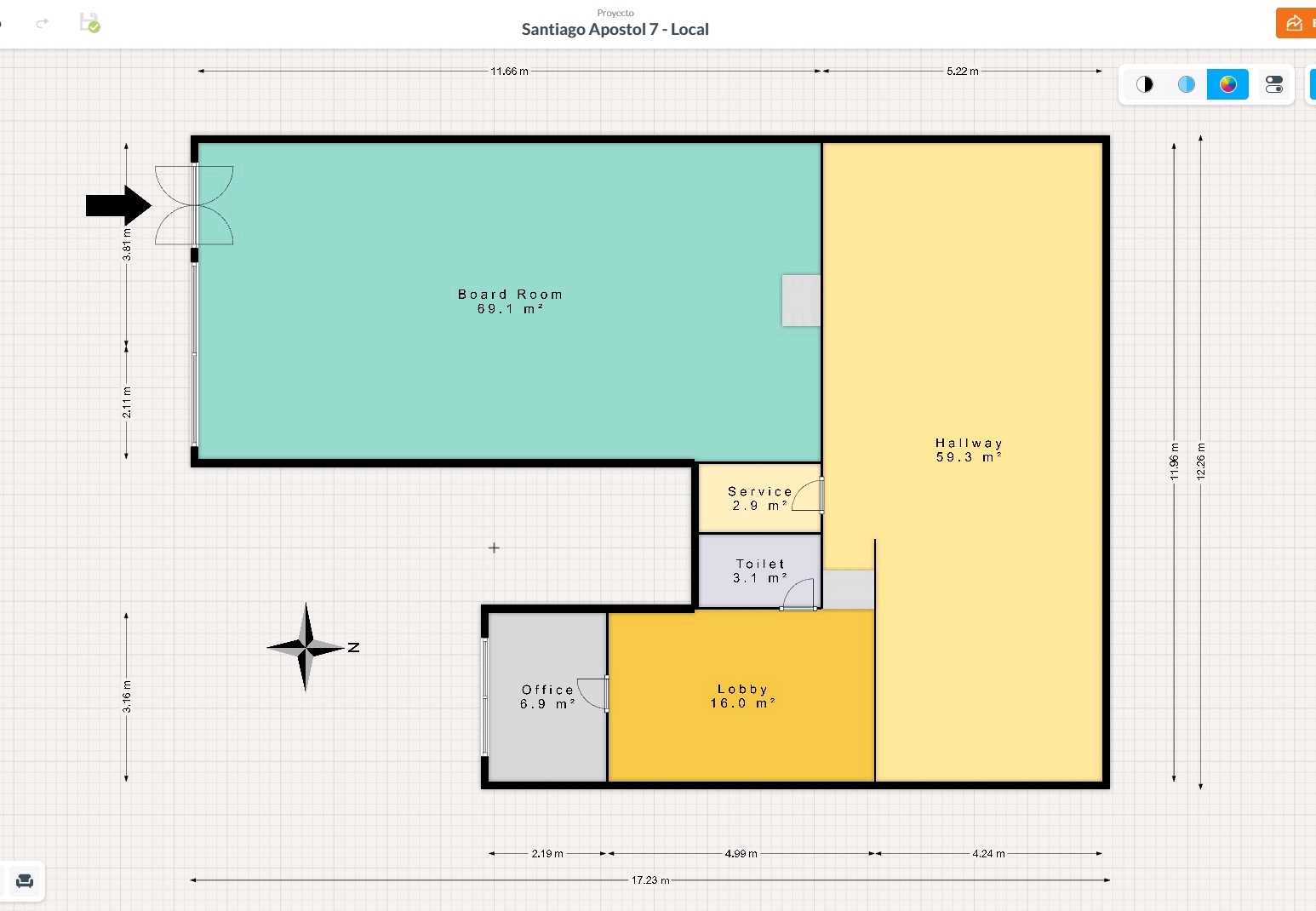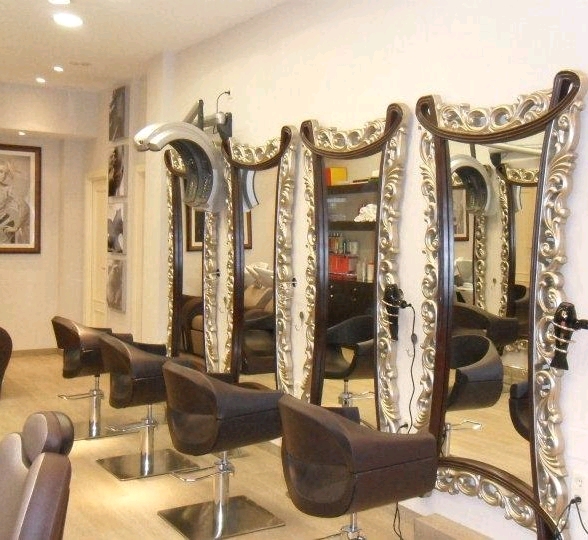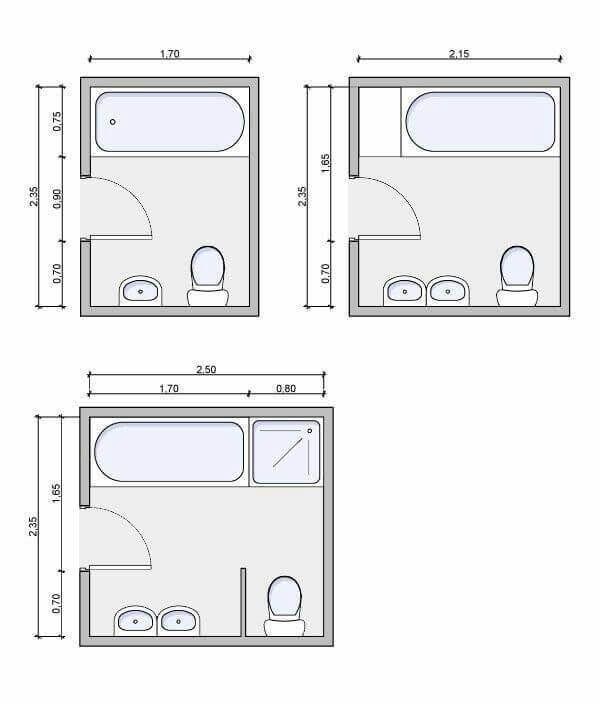Loading...
the floor plan of the two story apartment
A floor plan of a two-story house with a modern design, featuring a simple, minimalist layout with a neutral color palette. the image is a top-down perspective, showing the layout of the house from a bird's eye view, with two cars parked at the bottom of the image. the house has a rectangular shape with a flat roof and a large, open-concept living area in the center. the living area is divided into two sections, each with furniture such as a sofa, a coffee table, and a small kitchenette. The kitchenette is located on the left side of the floor plan, while the dining area is on the right side. the two cars are positioned in the middle of the plan, facing the same direction. the car parking area is located between the living room and the kitchenette, with a parking space between them. the ground floor has a grassy area, and there are stairs leading up to the second floor. the overall design is simple and minimalistic, with clean lines and a minimalist aesthetic.
3d ago
Remix
 No comments yet
No comments yet Get the Ideal House App
Get the Ideal House App















