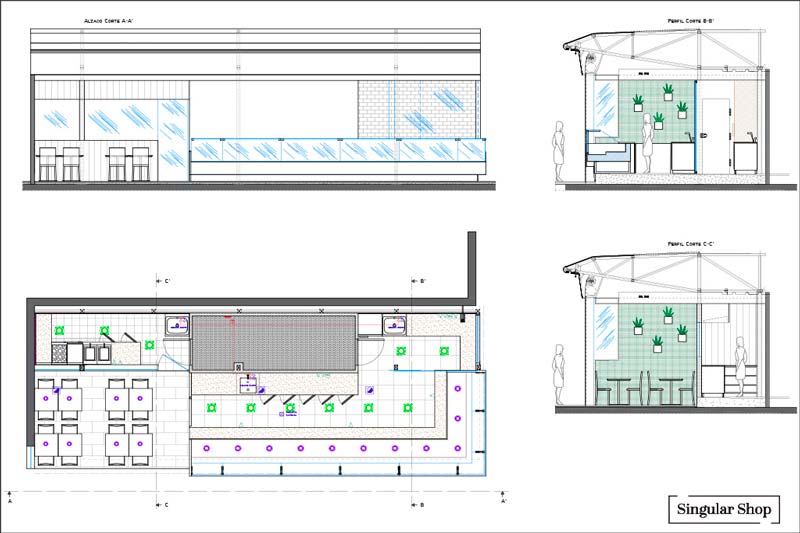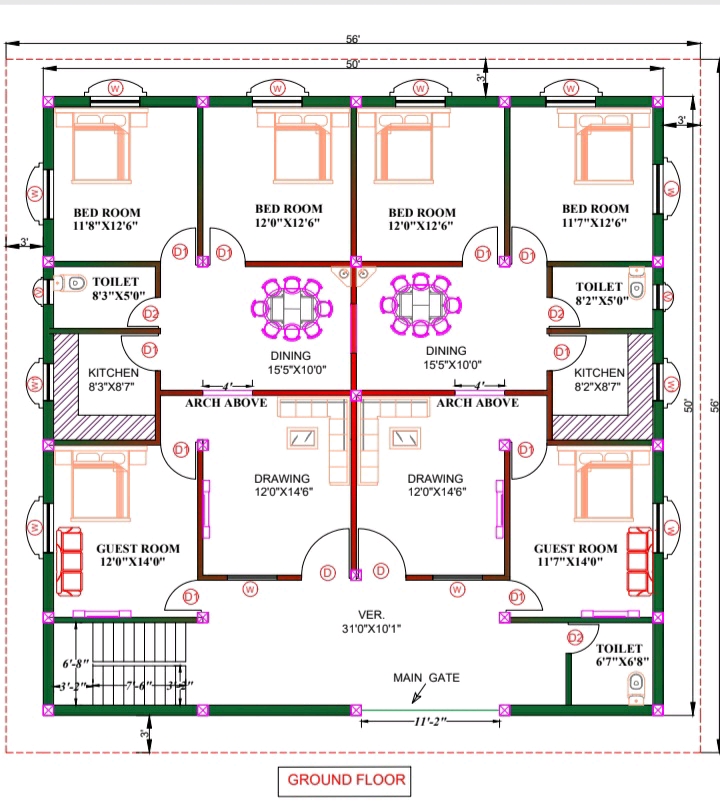Loading...
drawing of a wall with many different plans
A hand-drawn architectural drawing of a stone archway in the center of a plain, beige-colored paper with a rough, uneven surface. the drawing is a detailed architectural plan of a building, with various architectural features such as columns, arches, and a central archway. The drawing is done in orange ink on a piece of paper, and it appears to be an architectural drawing, possibly from a distance from the viewer, with some text written in a neat, cursive font. the text includes details about the building's design, such as its size, shape, and location, as well as a few signature marks. on the left side of the drawing, there is a small, rectangular structure with a flat top and a flat bottom, and on the right side, there are several smaller, rectangular structures with arches and arches.
4d ago
Remix
 No comments yet
No comments yet Get the Ideal House App
Get the Ideal House App





