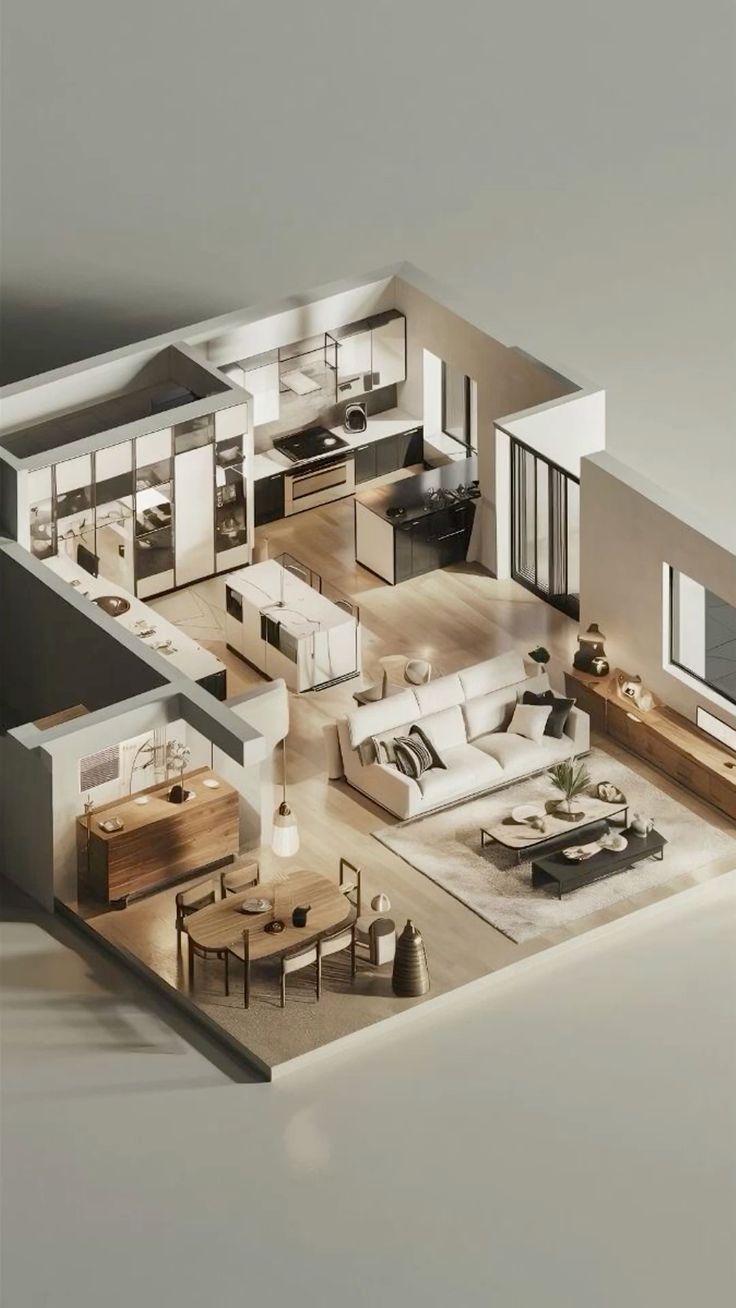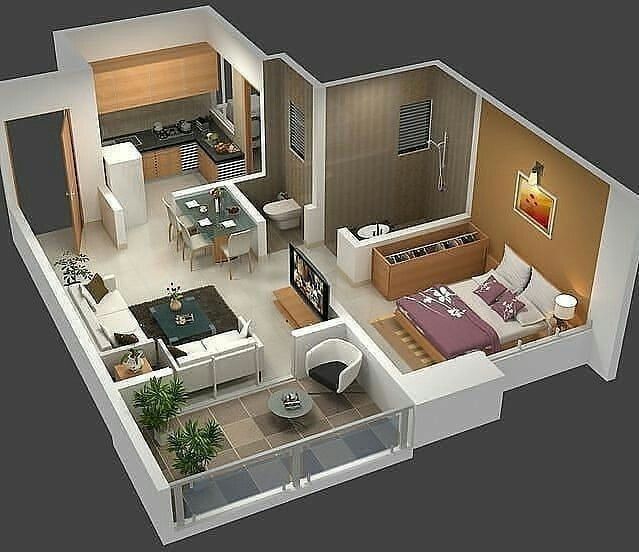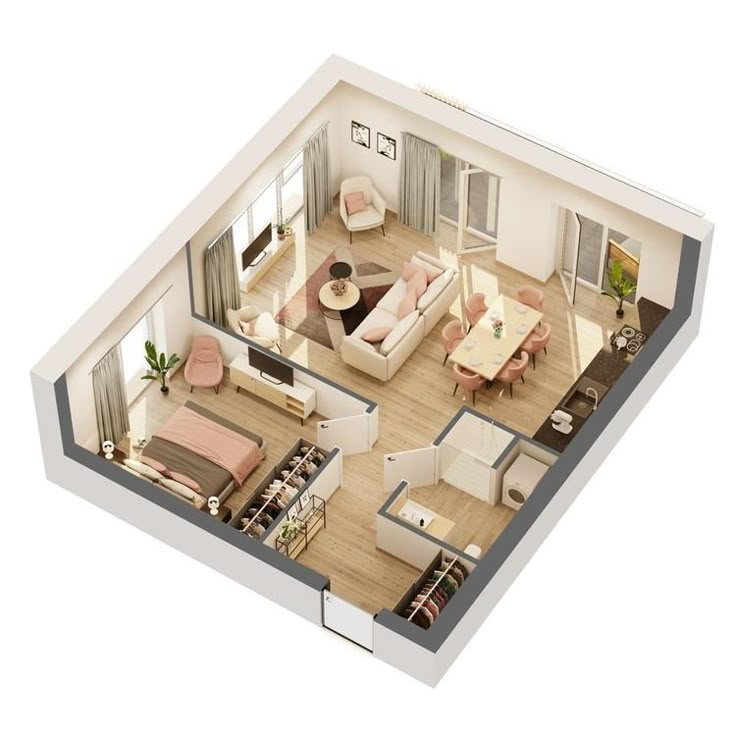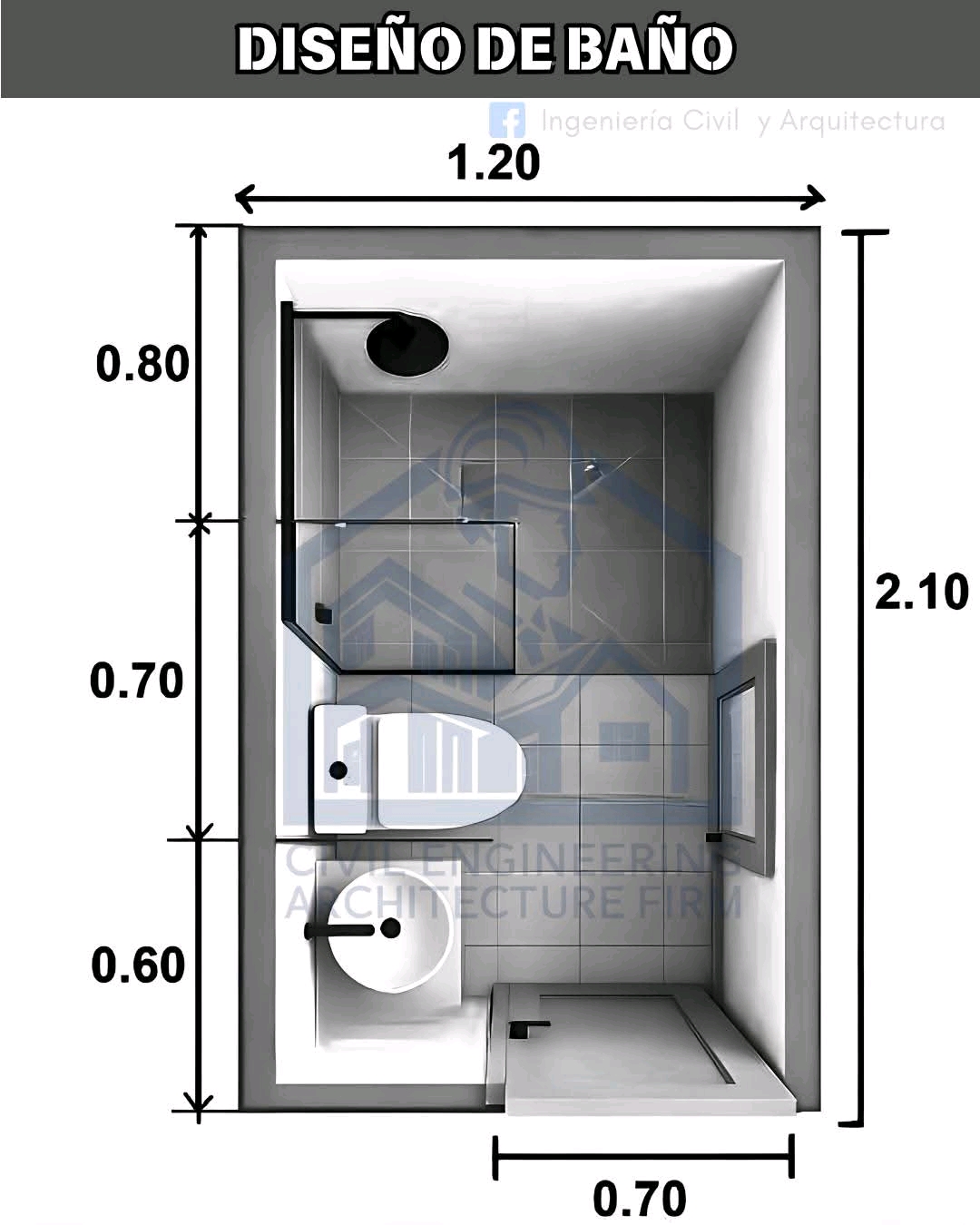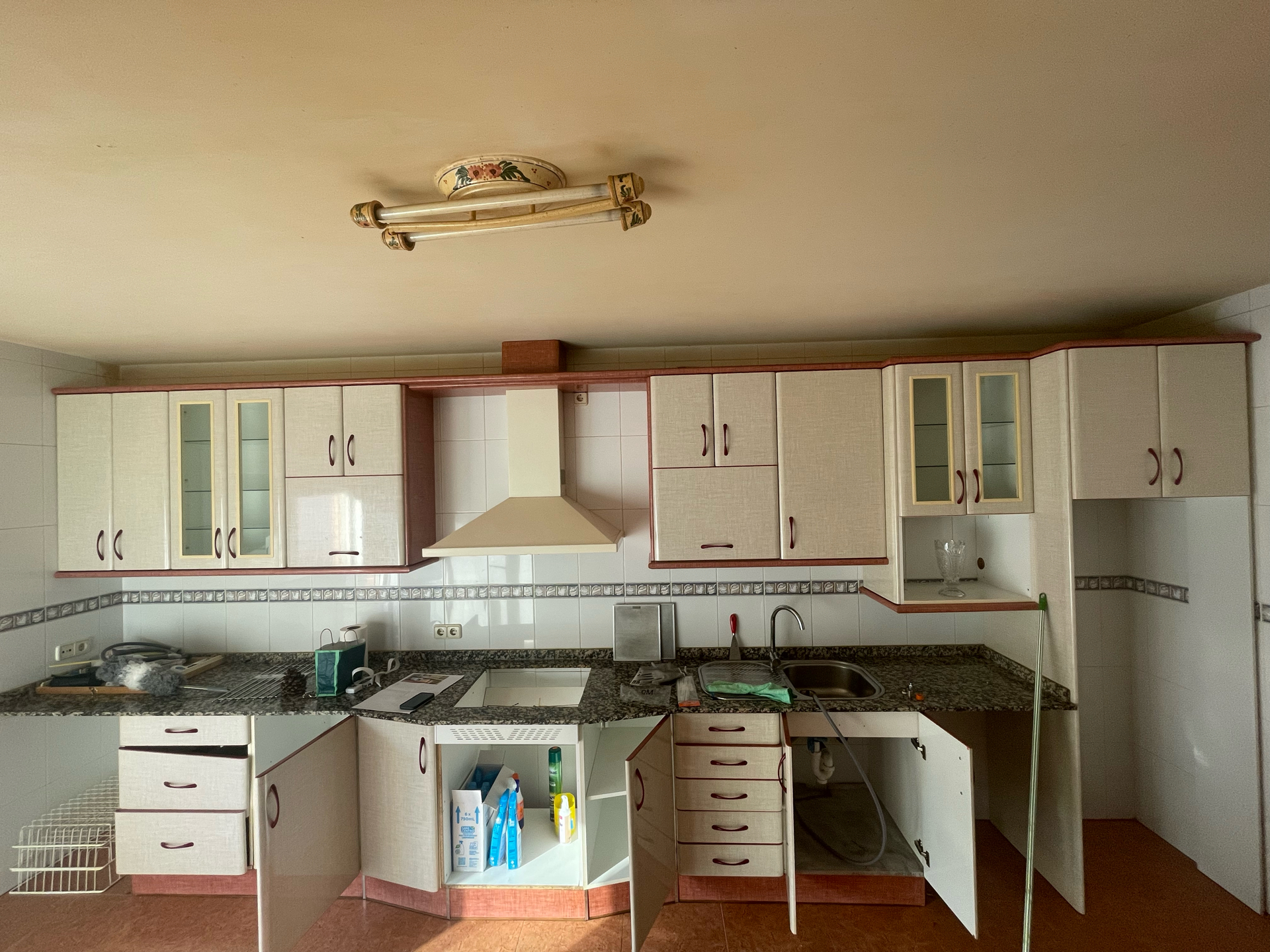Loading...
a diagram of a living room that has brick walls
A 3d rendering of a small, single-story house with a kitchen and living area. the floor plan shows the layout of the house, including a sofa, a table, and a sink. The kitchen has a sink, stove, and oven, while the living area has a sofa and a table. the walls are made of red brick, and the floor is made of beige tiles. the kitchen is located in the center of the image, with the sink and stove on the right side and the oven on the left side. The area of the kitchen has the same size as the sofa and table, but it is also shown in the image.
5d ago
Remix
 No comments yet
No comments yet Get the Ideal House App
Get the Ideal House App






